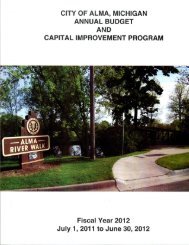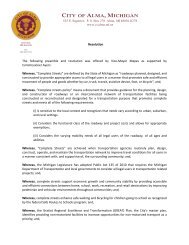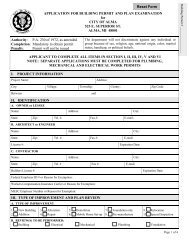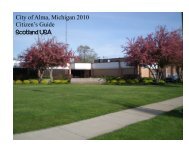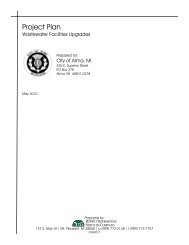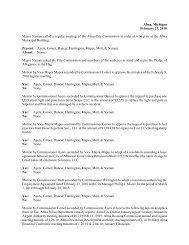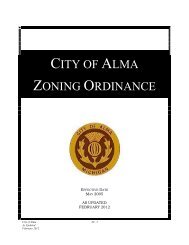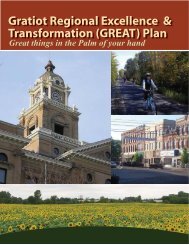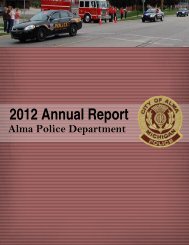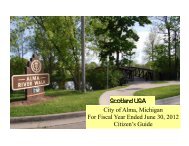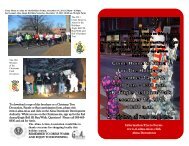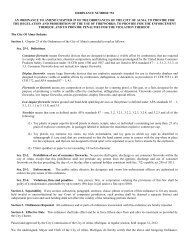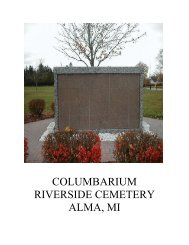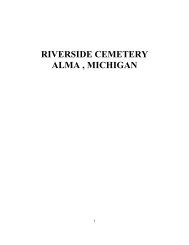Downtown Waterfront Redevelopment Plan - City of Alma
Downtown Waterfront Redevelopment Plan - City of Alma
Downtown Waterfront Redevelopment Plan - City of Alma
Create successful ePaper yourself
Turn your PDF publications into a flip-book with our unique Google optimized e-Paper software.
<strong>Downtown</strong> <strong>Waterfront</strong> Brownfield ProjectA. Conceptual Master <strong>Plan</strong><strong>Redevelopment</strong> <strong>of</strong> <strong>Alma</strong>’s riverfront involves a proposed mix <strong>of</strong> retail, <strong>of</strong>fice and residential uses organizedaround a series <strong>of</strong> waterfront plazas and parks. The proposed Master <strong>Plan</strong> includes 130 residential units in threedifferent housing types, 35,600 square feet <strong>of</strong> retail floor area and 25,600 square feet <strong>of</strong> <strong>of</strong>fice floor area. Themix <strong>of</strong> residential housing types includes:Live/Work 60 units 2,000 S.F. – Average SizeApartment 20 units 850 – 1,250 S.F. – 1 to 3 BedroomsMixed-Use 18 units 850 – 1,250 S.F. – 1 to 3 BedroomsTownhomes 32 units 1,800 – 2,150 S.F. – 1 to 3 BedroomsThe retail floor area is planned for the ground level <strong>of</strong> four mixed-use buildings: three <strong>of</strong>fice over retail buildingsand one residential over retail building. The site is divided into two principal land use districts – a mixeduse district and a medium density residential district.The distribution <strong>of</strong> retail and <strong>of</strong>fice development square footage represented in the master plan is:Commercial Use Gross Floor AreaRetail 35,600 Square Feet (Ground Floor)Office 25,600 Square Feet (Upper Floor)Public open space, including plazas, promenades and public parks, depicted in the master plan total approximatelytwo acres.Consistent with the urban design framework established for the project, the plan extends the existing streetthrough the site to the riverfront. The riverfront is proposed as a narrow, waterfront public space consisting <strong>of</strong> apaved promenade punctuated by plazas and parks located at street ends and at the mixed use complex <strong>of</strong>buildings clustered at the State Street/Mechanic Street intersection.32ConceptualMaster <strong>Plan</strong>



