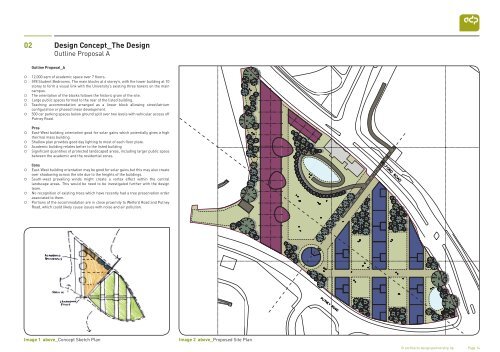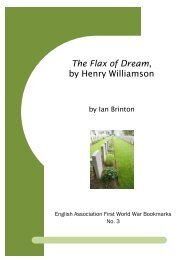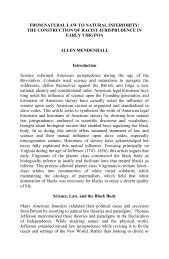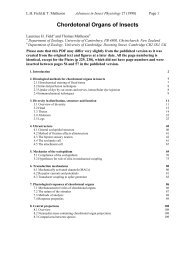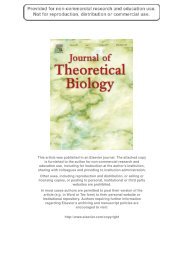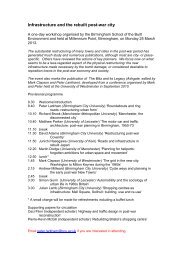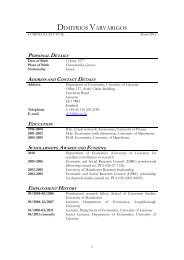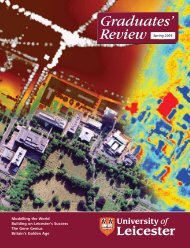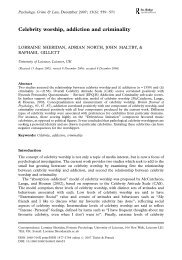10 - University of Leicester
10 - University of Leicester
10 - University of Leicester
You also want an ePaper? Increase the reach of your titles
YUMPU automatically turns print PDFs into web optimized ePapers that Google loves.
02Design Concept_The DesignOutline Proposal A◦◦◦◦◦◦◦◦◦◦Outline Proposal_A12,000 sqm <strong>of</strong> academic space over 7 floors.598 Student Bedrooms. The main blocks at 6 storey’s, with the tower building at <strong>10</strong>storey to form a visual link with the <strong>University</strong>’s existing three towers on the maincampus.The orientation <strong>of</strong> the blocks follows the historic grain <strong>of</strong> the site.Large public spaces formed to the rear <strong>of</strong> the listed building.Teaching accommodation arranged as a linear block allowing street/atriumconfiguration or phased linear development.500 car parking spaces below ground split over two levels with vehicular access <strong>of</strong>fPutney Road.ProsEast-West building orientation good for solar gains which potentially gives a highthermal mass building.Shallow plan provides good day lighting to most <strong>of</strong> each floor plate.Academic building relates better to the listed buildingSignificant quantities <strong>of</strong> protected landscaped areas, including larger public spacebetween the academic and the residential zones.Cons◦ East-West building orientation may be good for solar gains but this may also createover shadowing across the site due to the heights <strong>of</strong> the buildings.◦ South-west prevailing winds might create a vortex effect within the centrallandscape areas. This would be need to be investigated further with the designteam.◦ No recognition <strong>of</strong> existing trees which have recently had a tree preservation orderassociated to them.◦ Portions <strong>of</strong> the accommodation are in close proximity to Welford Road and PutneyRoad, which could likely cause issues with noise and air pollution.Image 1 above_Concept Sketch PlanImage 2 above_Proposed Site Plan© architects design partnership llp Page 14


