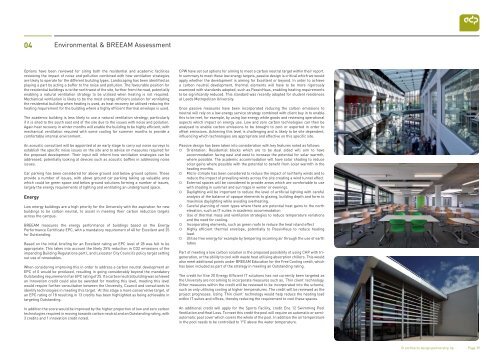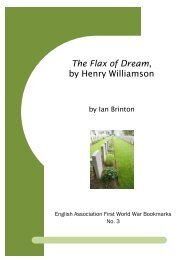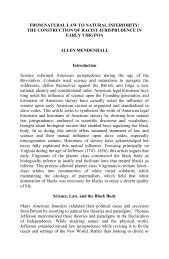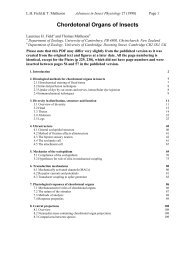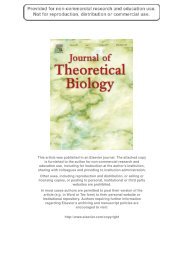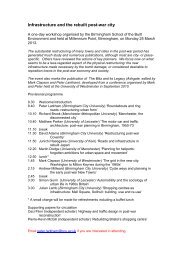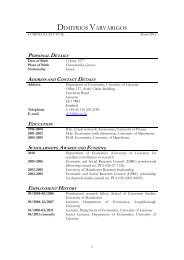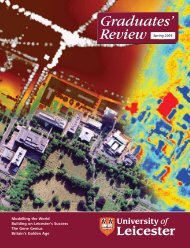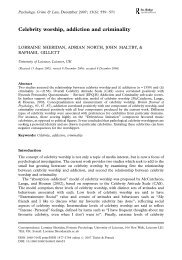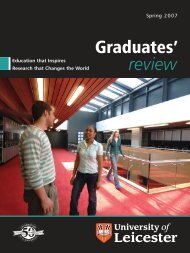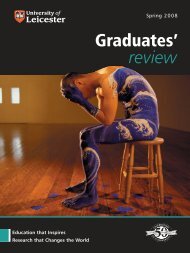10 - University of Leicester
10 - University of Leicester
10 - University of Leicester
Create successful ePaper yourself
Turn your PDF publications into a flip-book with our unique Google optimized e-Paper software.
04Environmental & BREEAM AssessmentOptions have been reviewed for siting both the residential and academic facilitiesreviewing the impact <strong>of</strong> noise and pollution combined with how ventilation strategiesare likely to operate for the different building types. Landscaping has been identified asplaying a part by acting a buffer to the noise and pollution. The favourable position forthe residential buildings is to the north west <strong>of</strong> the site, further from the road, potentiallyenabling a natural ventilation strategy to be utilised when heating is not required.Mechanical ventilation is likely to be the most energy efficient solution for ventilatingthe residential building when heating is used, as heat recovery be utilised reducing theheating requirement for the building where a highly efficient thermal envelope is used.The academic building is less likely to use a natural ventilation strategy, particularlyif it is sited to the south east end <strong>of</strong> the site due to the issues with noise and pollution.Again heat recovery in winter months will enable the building to be highly efficient, withmechanical ventilation required with some cooling for summer months to provide acomfortable internal environment.An acoustic consultant will be appointed at an early stage to carry out noise surveys toestablish the specific noise issues on the site and to advise on measures required forthe proposed development. Their input will inform how ventilation strategies can beaddressed, potentially looking at devices such as acoustic baffles in addressing noiseissues.Car parking has been considered for above ground and below ground options. Theseprovide a number <strong>of</strong> issues, with above ground car parking taking up valuable areawhich could be green space and below ground solutions forming a number <strong>of</strong> issues,largely the energy requirements <strong>of</strong> lighting and ventilating an underground space.EnergyLow energy buildings are a high priority for the <strong>University</strong> with the aspiration for newbuildings to be carbon neutral, to assist in meeting their carbon reduction targetsacross the campus.BREEAM measures the energy performance <strong>of</strong> buildings based on the EnergyPerformance Certificate EPC, with a mandatory requirement <strong>of</strong> 40 for Excellent and 25for Outstanding.Based on the initial briefing for an Excellent rating an EPC level <strong>of</strong> 28 was felt to beappropriate. This takes into account the likely 25% reduction in CO2 emissions <strong>of</strong> theimpending Building Regulations part L and <strong>Leicester</strong> City Council’s policy target settingout use <strong>of</strong> renewables.When considering improving this in order to address a carbon neutral development anEPC <strong>of</strong> 0 would be produced, resulting in going considerably beyond the mandatoryOutstanding requirement <strong>of</strong> an EPC rating <strong>of</strong> 25. If a carbon neutral building was achievedan Innovation credit could also be awarded for meeting this level, meeting this levelwould require further consultation between the <strong>University</strong>, Council and consultants toidentify technologies in meeting this target. At this stage a more conservative target, <strong>of</strong>an EPC rating <strong>of</strong> 18 resulting in 13 credits has been highlighted as being achievable intargeting Outstanding.In addition the score would be improved by the higher proportion <strong>of</strong> low and zero carbontechnologies required in moving towards carbon neutral and an Outstanding rating, with3 credits and 1 innovation credit noted.CPW have set out options for aiming to meet a carbon neutral target within their report.In summary to meet these low energy targets, passive design is critical which we wouldapply whether the development is aiming for Excellent or beyond. In order to achievea carbon neutral development, thermal elements will have to be more rigorouslyexamined with standards adopted, such as PassivHaus, enabling heating requirementsto be significantly reduced. This standard was recently adopted for student residencesat Leeds Metropolitan <strong>University</strong>.Once passive measures have been incorporated reducing the carbon emissions toneutral will rely on a low energy service strategy combined with client buy in to enablethis to be met, for example, by using low energy white goods and reviewing operationalaspects which impact on energy use. Low and zero carbon technologies can then beanalysed to enable carbon emissions to be brought to zero or exported in order to<strong>of</strong>fset emissions. Achieving this level is challenging and is likely to be site dependent,influencing which technologies are appropriate and effective on this specific site.Passive design has been taken into consideration with key features noted as follows:◦ Orientation: Residential blocks which are to be dual sided will aim to haveaccommodation facing east and west to increase the potential for solar warmth,where possible. The academic accommodation will have solar shading to reducesolar gains where possible with the potential to benefit from solar warmth in theheating months.◦ Micro-climate has been considered to reduce the impact <strong>of</strong> northerly winds and toreduce the impact <strong>of</strong> prevailing winds across the site creating a wind tunnel effect.◦ External spaces will be considered to provide areas which are comfortable to usewith shading in summer and sun traps in winter or evenings.◦ Daylighting will be important to reduce the level <strong>of</strong> artificial lighting with carefulanalysis <strong>of</strong> the balance <strong>of</strong> opaque elements to glazing, building depth and form tomaximise daylighting while avoiding overheating.◦ Careful planning <strong>of</strong> room types where there are potential heat gains to the northelevation, such as IT suites in academic accommodation◦ Use <strong>of</strong> thermal mass and ventilation strategies to reduce temperature variationsand the need for cooling.◦ Incorporating elements, such as green ro<strong>of</strong>s to reduce the heat island effect◦ Highly efficient thermal envelope, potentially to PassivHaus to reduce heatingload.◦ Utilise free energy for example by tempering incoming air through the use <strong>of</strong> earthtubesPart <strong>of</strong> meeting a low carbon solution is the proposed possibility <strong>of</strong> using CHP with trigeneration,or the ability to cool with waste heat utilising absorption chillers. This wouldalso meet additional points under BREEAM Education for the Free Cooling credit, whichhas been included as part <strong>of</strong> the strategy in meeting an Outstanding rating.The credit for Ene 20 Energy Efficient IT solutions has not currently been targeted asthe <strong>University</strong> are not aiming to incorporate measures such as, ‘Thin client’ technology.Other measures within the credit will be reviewed to be incorporated into the scheme,such as only utilising cooling at higher temperatures. The credit will be reviewed as theproject progresses. Using ‘Thin client’ technology would help reduce the heating loadwithin IT suites and <strong>of</strong>fices, thereby reducing the requirement to cool these spaces.An additional credit will apply for the Sports Facility, credit Ene 12 Swimming PoolVentilation and Heat Loss. To meet this credit the pool will require an automatic or semiautomaticpool cover which covers the whole <strong>of</strong> the pool. In addition the air temperaturein the pool needs to be controlled to 1°C above the water temperature.© architects design partnership llp Page 39


