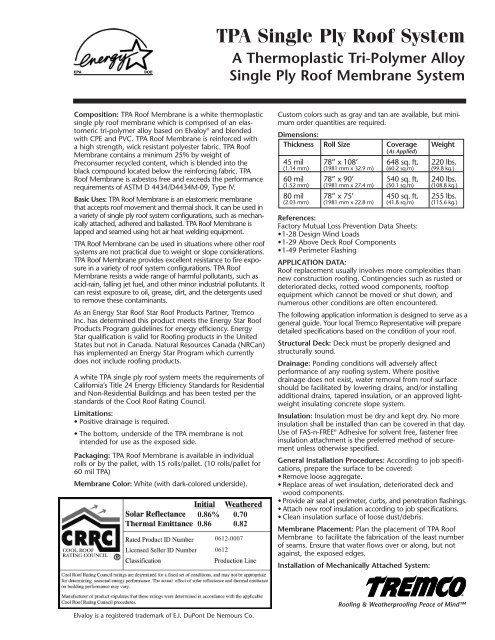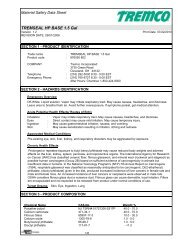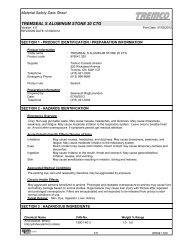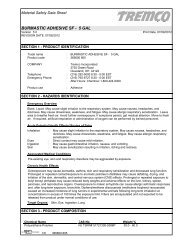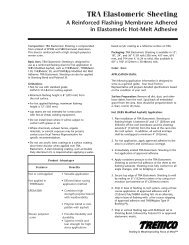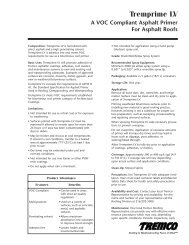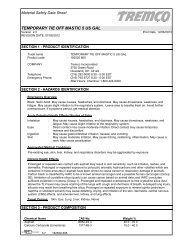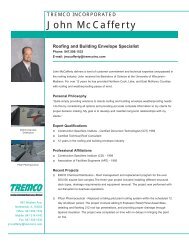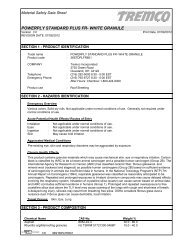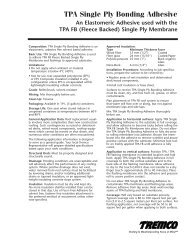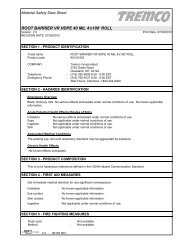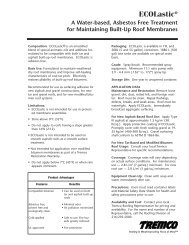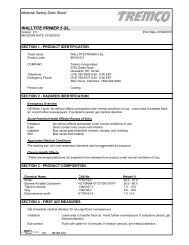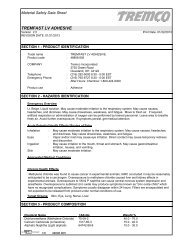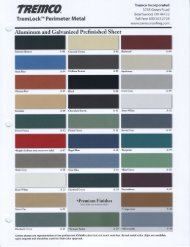TPA Single Ply Roof System - Tremco Roofing
TPA Single Ply Roof System - Tremco Roofing
TPA Single Ply Roof System - Tremco Roofing
Create successful ePaper yourself
Turn your PDF publications into a flip-book with our unique Google optimized e-Paper software.
<strong>TPA</strong> <strong>Single</strong> <strong>Ply</strong> <strong>Roof</strong> <strong>System</strong>A Thermoplastic Tri-Polymer Alloy<strong>Single</strong> <strong>Ply</strong> <strong>Roof</strong> Membrane <strong>System</strong>Composition: <strong>TPA</strong> <strong>Roof</strong> Membrane is a white thermoplasticsingle ply roof membrane which is comprised of an elastomerictri-polymer alloy based on Elvaloy ® and blendedwith CPE and PVC. <strong>TPA</strong> <strong>Roof</strong> Membrane is reinforced witha high strength, wick resistant polyester fabric. <strong>TPA</strong> <strong>Roof</strong>Membrane contains a minimum 25% by weight ofPreconsumer recycled content, which is blended into theblack compound located below the reinforcing fabric. <strong>TPA</strong><strong>Roof</strong> Membrane is asbestos free and exceeds the performancerequirements of ASTM D 4434/D4434M-09, Type IV.Basic Uses: <strong>TPA</strong> <strong>Roof</strong> Membrane is an elastomeric membranethat accepts roof movement and thermal shock. It can be used ina variety of single ply roof system configurations, such as mechanicallyattached, adhered and ballasted. <strong>TPA</strong> <strong>Roof</strong> Membrane islapped and seamed using hot air heat welding equipment.<strong>TPA</strong> <strong>Roof</strong> Membrane can be used in situations where other roofsystems are not practical due to weight or slope considerations.<strong>TPA</strong> <strong>Roof</strong> Membrane provides excellent resistance to fire exposurein a variety of roof system configurations. <strong>TPA</strong> <strong>Roof</strong>Membrane resists a wide range of harmful pollutants, such asacid-rain, falling jet fuel, and other minor industrial pollutants. Itcan resist exposure to oil, grease, dirt, and the detergents usedto remove these contaminants.As an Energy Star <strong>Roof</strong> Star <strong>Roof</strong> Products Partner, <strong>Tremco</strong>Inc. has determined this product meets the Energy Star <strong>Roof</strong>Products Program guidelines for energy efficiency. EnergyStar qualification is valid for <strong>Roof</strong>ing products in the UnitedStates but not in Canada. Natural Resources Canada (NRCan)has implemented an Energy Star Program which currentlydoes not include roofing products.A white <strong>TPA</strong> single ply roof system meets the requirements ofCalifornia’s Title 24 Energy Efficiency Standards for Residentialand Non-Residential Buildings and has been tested per thestandards of the Cool <strong>Roof</strong> Rating Council.Limitations:• Positive drainage is required.• The bottom, underside of the <strong>TPA</strong> membrane is notintended for use as the exposed side.Packaging: <strong>TPA</strong> <strong>Roof</strong> Membrane is available in individualrolls or by the pallet, with 15 rolls/pallet. (10 rolls/pallet for60 mil <strong>TPA</strong>)Membrane Color: White (with dark-colored underside).0.86% 0.700.86 0.820612-00070612Custom colors such as gray and tan are available, but minimumorder quantities are required.Dimensions:Thickness Roll Size Coverage Weight(As Applied)45 mil 78” x 108’ 648 sq. ft. 220 lbs.(1.14 mm) (1981 mm x 32.9 m) (60.2 sq.m) (99.8 kg.)60 mil 78” x 90’ 540 sq. ft. 240 lbs.(1.52 mm) (1981 mm x 27.4 m) (50.1 sq.m) (108.8 kg.)80 mil 78” x 75’ 450 sq. ft. 255 lbs.(2.03 mm) (1981 mm x 22.8 m) (41.8 sq.m) (115.6 kg.)References:Factory Mutual Loss Prevention Data Sheets:•1-28 Design Wind Loads•1-29 Above Deck <strong>Roof</strong> Components•1-49 Perimeter FlashingAPPLICATION DATA:<strong>Roof</strong> replacement usually involves more complexities thannew construction roofing. Contingencies such as rusted ordeteriorated decks, rotted wood components, rooftopequipment which cannot be moved or shut down, andnumerous other conditions are often encountered.The following application information is designed to serve as ageneral guide. Your local <strong>Tremco</strong> Representative will preparedetailed specifications based on the condition of your roof.Structural Deck: Deck must be properly designed andstructurally sound.Drainage: Ponding conditions will adversely affectperformance of any roofing system. Where positivedrainage does not exist, water removal from roof surfaceshould be facilitated by lowering drains, and/or installingadditional drains, tapered insulation, or an approved lightweightinsulating concrete slope system.Insulation: Insulation must be dry and kept dry. No moreinsulation shall be installed than can be covered in that day.Use of FAS-n-FREE ® Adhesive for solvent free, fastener freeinsulation attachment is the preferred method of securementunless otherwise specified.General Installation Procedures: According to job specifications,prepare the surface to be covered:• Remove loose aggregate.• Replace areas of wet insulation, deteriorated deck andwood components.• Provide air seal at perimeter, curbs, and penetration flashings.• Attach new roof insulation according to job specifications.• Clean insulation surface of loose dust/debris.Membrane Placement: Plan the placement of <strong>TPA</strong> <strong>Roof</strong>Membrane to facilitate the fabrication of the least numberof seams. Ensure that water flows over or along, but notagainst, the exposed edges.Installation of Mechanically Attached <strong>System</strong>:Elvaloy is a registered trademark of E.I. DuPont De Nemours Co.<strong>Roof</strong>ing & Weatherproofing Peace of Mind
• All field sheets incorporate 6” control lines for overlap andfastener placement.• Start at the low point of the roof and position a half-width(39'' or 991mm) roll of <strong>TPA</strong> <strong>Roof</strong> Membrane square withthe roof edge. Avoid wrinkles. Reposition when necessary.• Mechanically attach underlying sheet at the lap to thestructural deck with fasteners and 2 3/8'' (60 mm) diameterbarbed membrane plates spaced at 6'' (153 mm) on center(or as specified) down the entire lap with the disc centered1-1/8'' (29 mm) from the sheet edge.• Overlap perimeter sheet at side lap: 4.5'' (114 mm) minimum.Overlap at end lap: 3” (76 mm) minimum. Overlapfield sheet 6” (153 mm) minimum.• The minimum number of half- width rolls required at the perimeter is 2. Determine the perimeter width as described inSection 2.2 of Factory Mutual Loss Prevention Data Sheet 1-28.Consult your <strong>Tremco</strong> Representative for further information.• Install the required number of half-width perimeter rollsalong the roof edges both parallel and perpendicular to theroll direction in the field of the roof. Overlap perimetersheets in the corner areas with perimeter fastener rowsinstalled through both membranes in both directions.Install a minimum 6 inch (150 mm) wide cover strip centeredover the fastener rows.Installation of Ballasted <strong>System</strong>:• Mechanically attach or adhere the membrane in the perimeterareas, using the required number of half width rolls, asdetermined.• Unless otherwise specified, minimum ballast coverage is1000 lbs/SQ, using ASTM D 448-98, number 4, 3/4” to 11/2” (19mm to 28mm). Gravel ballast shall be smooth,water worn, with rounded edges and corners.•During installation of ballast, do not create piles on the roof deck.Membrane Seaming:• All surfaces must be clean and dry.• For heat welding, allow the hot air welder to warm up.Insert the nozzle tip of the hot air welder into seam area.Move nozzle at a steady speed along the seam area, immediatelyapplying pressure behind the air nozzle with aNeoprene roller or weighted wheel to ensure positive contactof the heated <strong>TPA</strong> <strong>Roof</strong> Membrane lap. Minimumwidth of welded lap shall be 1.5” (38.1 mm) when usingan automatic welder. Hand welds shall be a minimum2”(51 mm) wide.• Field test heat welded laps to assure proper construction.Perform field test after lap area cools to ambient temperatures.Properly constructed laps will not separate at the lapinterface when tested. Consult your <strong>Tremco</strong> representativefor additional information.Perimeter/Projection Attachment: Provide mechanicalattachment of roofing membrane at roof perimeter, walls,expansion joints, and all other projections. Follow the recommendationsof Factory Mutual Loss Prevention Data Sheets 1-28, 1-29, and 1-49.Precautions: Users must read container labels and MaterialSafety Data Sheets for health and safety precautions prior to use.Availability and Cost: Contact your local <strong>Tremco</strong> <strong>Roof</strong>ingRepresentative for pricing and availability. For the name andnumber of your Representative, call the <strong>Roof</strong>ing Division at216/292-5000.Maintenance: Your local <strong>Tremco</strong> <strong>Roof</strong>ing Representative canprovide you with effective maintenance procedures whichmay vary, depending upon specific conditions. Periodicinspections, early repairs and preventative maintenance areall part of a sound roof program.The solar reflectance of this roofing product may decreaseover time. <strong>Roof</strong>s should be properly examined at regularintervals and maintained or cleaned when necessary andappropriate to assure maximum reflectance.Physical Performance Characteristics<strong>TPA</strong> <strong>Roof</strong> MembraneProperty Typical Value Test MethodThickness 0.045 in (1.14 mm) ASTM D 751-000.060 in (1.52 mm)0.080 in (2.03 mm)Tensile strength 300 lbf ASTM D 751-00(1330N)Elongation 25% MD ASTM D 751-00@ fabric break 25% XMDTear strength 100 lbf (440N) ASTM D 751-00Dimensional stability 0.3% ASTM D 1204-94@ 176°F@ 6 hrs.Low temperature -40°F ASTM D 2136-94flexibility (-40°C) (1998)Reflectivity 0.86 (initial) ASTM C 1549-02Thermal emittance 0.86 (initial) ASTM C 1371-98SRI-Solar Reflective 108 (initial) ASTM E 1980-11Index84 (3 years)Recycled content25% PreconsumerGuarantee/Warranty: <strong>Tremco</strong>, Inc. warrants <strong>TPA</strong> <strong>Roof</strong> Membraneto be free of defects and to meet published physical propertieswhen tested according to ASTM and <strong>Tremco</strong> standards. Underthis warranty, any product that is proved to be defective whenapplied in accordance with our written instructions, and in applicationsrecommended by <strong>Tremco</strong> as suitable for this product willbe replaced with like product at no charge. THIS IS BUYERS SOLEAND EXCLUSIVE REMEDY.All claims concerning product defects must be made in writingwithin twelve (12) months of shipment. The absence of suchclaims in writing during this period will constitute a waiver of allclaims with respect to such product. This warranty shall be INLIEU OF any other warranty, express or implied, including butnot limited to, any implied warranty of MERCHANTABILITY ORFITNESS FOR A PARTICULAR PURPOSE.Technical Services: Your local <strong>Tremco</strong> Representative, workingwith the Technical Service Staff, can help analyze conditions andneeds to develop recommendations for special applications. Theservices of the <strong>Tremco</strong> Research Center, which has earned aunique reputation in weatherproofing technology, complementand extend the services of the <strong>Tremco</strong> Technical Service staff.Statement of Policy and Responsibility: <strong>Tremco</strong> takes responsibilityfor furnishing quality materials and for providing specificationsand recommendations for their proper installation.As neither <strong>Tremco</strong> itself not its Representatives practice architectureor engineering, <strong>Tremco</strong> offers no opinion on, and expresslydisclaims any responsibility for the soundness of any structure onwhich its products may be applied. If questions arise as to thesoundness of a structure or its ability to support a planned installationproperly, the Owner should obtain the opinion of competentstructural engineers before proceeding. <strong>Tremco</strong> accepts noliability for any structural failure or for resultant damages, and no<strong>Tremco</strong> Representative is authorized to vary this disclaimer.3735 Green RoadBeachwood, OH 44122216-292-5000220 Wicksteed AveToronto, ONT M4H 1G7416-421-3300R00-501 Rev. 12/12Printed in USA 6139


