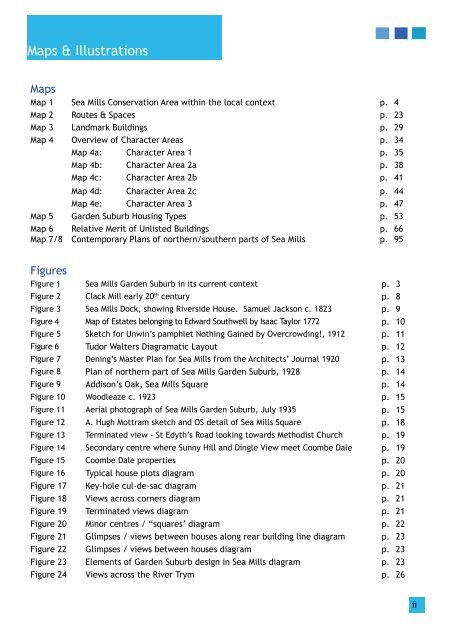sea-mills-character-appraisal
sea-mills-character-appraisal
sea-mills-character-appraisal
- No tags were found...
Create successful ePaper yourself
Turn your PDF publications into a flip-book with our unique Google optimized e-Paper software.
CLIFTON & HOTWELLSCharacter Maps & Illustrations AppraisalMapsMap 1 Sea Mills Conservation Area within the local context p. 4Map 2 Routes & Spaces p. 23Map 3 Landmark Buildings p. 29Map 4 Overview of Character Areas p. 34Map 4a: Character Area 1 p. 35Map 4b: Character Area 2a p. 38Map 4c: Character Area 2b p. 41Map 4d: Character Area 2c p. 44Map 4e: Character Area 3 p. 47Map 5 Garden Suburb Housing Types p. 53Map 6Map 7/8Relative Merit of Unlisted BuildingsContemporary Plans of northern/southern parts of Sea Millsp.p.6695FiguresFigure 1 Sea Mills Garden Suburb in its current context p. 3Figure 2 Clack Mill early 20 th century p. 8Figure 3 Sea Mills Dock, showing Riverside House. Samuel Jackson c. 1823 p. 9Figure 4 Map of Estates belonging to Edward Southwell by Isaac Taylor 1772 p. 10Figure 5 Sketch for Unwin’s pamphlet Nothing Gained by Overcrowding!, 1912 p. 11Figure 6 Tudor Walters Diagramatic Layout p. 12Figure 7 Dening’s Master Plan for Sea Mills from the Architects’ Journal 1920 p. 13Figure 8 Plan of northern part of Sea Mills Garden Suburb, 1928 p. 14Figure 9 Addison’s Oak, Sea Mills Square p. 14Figure 10 Woodleaze c. 1923 p. 15Figure 11 Aerial photograph of Sea Mills Garden Suburb, July 1935 p. 15Figure 12 A. Hugh Mottram sketch and OS detail of Sea Mills Square p. 18Figure 13 Terminated view - St Edyth’s Road looking towards Methodist Church p. 19Figure 14 Secondary centre where Sunny Hill and Dingle View meet Coombe Dale p. 19Figure 15 Coombe Dale properties p. 20Figure 16 Typical house plots diagram p. 20Figure 17 Key-hole cul-de-sac diagram p. 21Figure 18 Views across corners diagram p. 21Figure 19 Terminated views diagram p. 21Figure 20 Minor centres / “squares’ diagram p. 22Figure 21 Glimpses / views between houses along rear building line diagram p. 23Figure 22 Glimpses / views between houses diagram p. 23Figure 23 Elements of Garden Suburb design in Sea Mills diagram p. 23Figure 24 Views across the River Trym p. 26ii 1.


