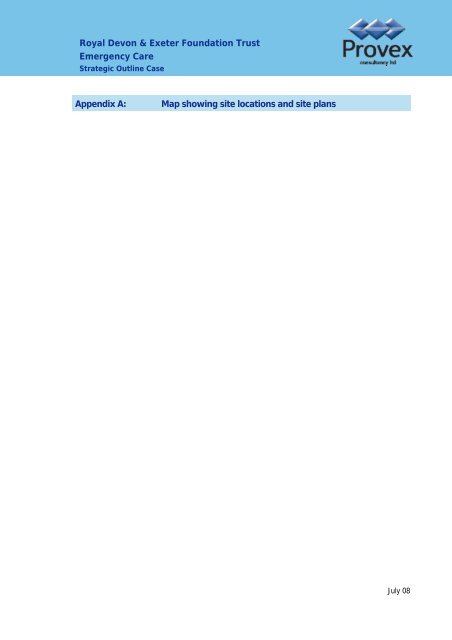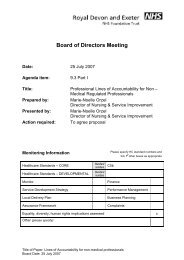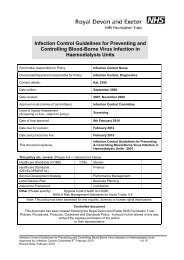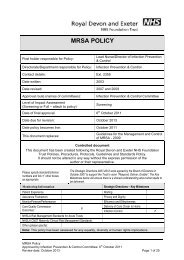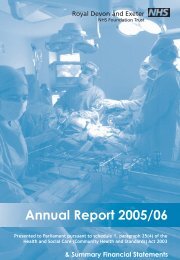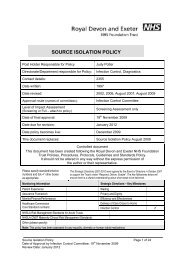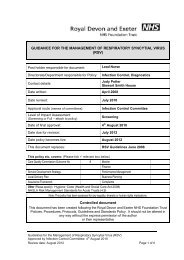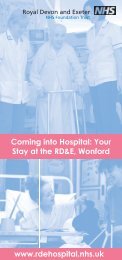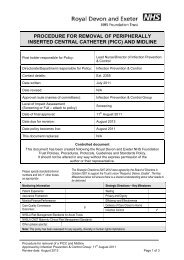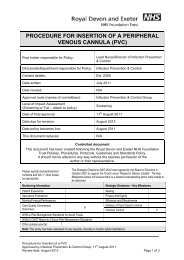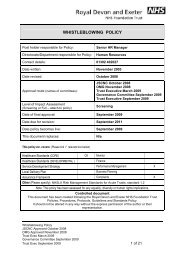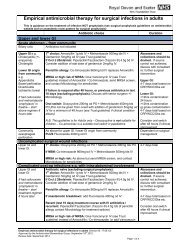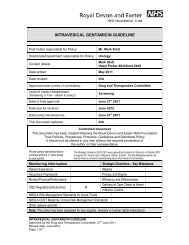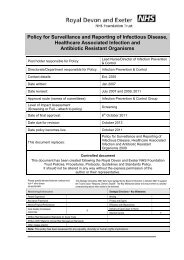Map showing site locations and site plans - Royal Devon & Exeter ...
Map showing site locations and site plans - Royal Devon & Exeter ...
Map showing site locations and site plans - Royal Devon & Exeter ...
- No tags were found...
Create successful ePaper yourself
Turn your PDF publications into a flip-book with our unique Google optimized e-Paper software.
<strong>Royal</strong> <strong>Devon</strong> & <strong>Exeter</strong> Foundation TrustEmergency CareStrategic Outline CaseAppendix A:<strong>Map</strong> <strong>showing</strong> <strong>site</strong> <strong>locations</strong> <strong>and</strong> <strong>site</strong> <strong>plans</strong>July 08
AMBU LANCESONLYSLOWDROP O F POINT - NO PARKIN GNO ENTRYSTA F PARKING ON LYSTA F PARKING ON LYSTA F PARKING ON LY STA F PARKING ON LYSTA F PARKING ON LYAMBU LANCE PARKIN G ONLY375 MM dia foul sewerGL A N E<strong>Royal</strong> <strong>Devon</strong> <strong>and</strong> <strong>Exeter</strong> NHS Foundation TrustSOC for Emergency Care ServicesExisting FunctionalityHALDON VIEWTERRACE29 bed M: Care of the ElderlyKenn29 bed M: Care of the ElderlyBoveyMedicalPhotography Centre forWomen's HealthRestaurant12+13 bed M: Stroke/RehabClystCatering,Chapel20 bed M: NephrologyCreedyDay Case,EndoscopyStoma Care,Breast Screening21 stn M: HaemodialysisSid ComplexOperating TheatresNos 1-4Operating TheatreNo 100m 50m 100m 150m 200mOperating TheatresNos 5-913 bed ITUOperating Theatres T&OOrthopaedicLevel 2PA B C D E F G H J KPPC H U R C HL A N EB A R R A C K R O A DPPPSocial ServiceLaboratory24 bed M: Elderly Care, NeurologyBolhamPOncology Day CaseCherrybrook31 bed M: Gastro/Gen MedicalOkement28 bed M: Gen MedicalHarbourneSLOWHaematology Centre10 bed+4 DC+15 chairM: Haematology22 bed M: Cardio/DermAvonPYartyCentre forWomen's HealthHealth RecordIT7 bed M: CCUTawNeurophysiology,Clinical Measurement,Respiratory Medicine,CardiologySTA F PARKING ONLYSTA F PARKING ONLYHospital ManagementPharmacyLevel 1 Level 0P28 bed S: ColorectalLymeA B C D E F G H J KP28 bed S: Gen SurgicalExeNuclear MedicineP28 bed S: Urology, Gen SurgicalDartMRI Scanner15 bed S: Emergency, 7 bed Day CaseLowmanX-rayMedical Imaging22 bed S: Upper Gastric, ThoracicP8 bed ClinicalDecisions UnitMere19 bed S: EndocrinologyDinhamAccidents &Emergencies17 bed+7 DC SS: ENT, Ophth, Max FacsOtter22 bed SS: PlasticsAbbeyFracture ClinicSurgical OutpatientsPre Op SS: T&OCapener20 bed SS: Elective T&OKnapp39 bed SS: T&ODurbinPPJPEducation & ResearchKB O V E M O O R SPPP<strong>Exeter</strong>OncologyCentreP24 bed M: OncologyYeo19 bed M: General MedicalTorridge31 bed + 8 DC M: Emergency UnitP22+2 bed, 4 HDU M: RespiratoryCulmMedical OutpatientsCardiologyMain Entrance SuiteP12+2 bed SS: Day Case UnitParkerswellWest of Engl<strong>and</strong> Eye UnitC&WH: Adolescent Unit43 bed C&WH: PaediatricBrambleSurgical & PaediatricOutpatients24 bed SS: T&OTavy28 bed SS: T&ODyballPhysiotherapyOccupational TherapyHydrotherapyOutpatientsP
<strong>Royal</strong> <strong>Devon</strong> & <strong>Exeter</strong> Foundation TrustEmergency CareStrategic Outline CaseAppendix B:Schedule of AccommodationJuly 08
Schedule of AccommodationVersion 3<strong>Royal</strong> <strong>Devon</strong> <strong>and</strong> <strong>Exeter</strong> NHS Foundation TrustSOC for Emergency Care Services 07038Emergency HubContents1 Version Control2 Notes & Assumptions3 Project Summary4 Departmental Summary5 Base Schedule: Emergency Hub15 St<strong>and</strong>ard Rooms16 Circulation & On Costs17 Existing FacilitiesDocument AuthorStrategic Healthcare PlanningDocument CompilerHuw LambertDocument OwnerHuw Lambert
VERSION CONTROLROYAL DEVON AND EXETER NHS FOUNDATION TRUSTDeveloping a SOC for Emergency Care ServicesRevisionAreaApprovalsDate No. Issued to RevisionBuildingGross (sqm)Impact of Change from Previous Version BenchmarkGross (sqm)AuthorQ/A1 Version 1 created from a number of briefing Trust papers. 4,562.35Gross Hospital Area is 1562.35sqm over the BenchmarkBenchmark taken as the combined grossdepartmental area of existing ED, CDU<strong>and</strong> MAU at 2,360 with the same wholehospital grossing factors as the SoAapplied for plant <strong>and</strong> communication3,000.0023Version 2 updated following Workshop 19th December 2008. Mainchanges combine CDU with SAU/MAU <strong>and</strong> added consumerism <strong>and</strong>en suitesGross Hospital Area is 1852.17sqm over the BenchmarkVersion 3 updated to reflect concerns raised at non-financialappraisal workshop 14th February 2008 <strong>and</strong> subsequent Trust review10th March 2008Gross Hospital Area is 1979.51sqm over the Benchmark4,852.17 increases area by 289.8sqm4,979.51 increases area by 127.3sqmRD&EFT soa Hub master v3.xls Strategic Healthcare Planning Limited1 of 1
NOTES ASSUMPTIONSROYAL DEVON AND EXETER NHS FOUNDATION TRUSTDeveloping a SOC for Emergency Care ServicesNotesDate of EndorsementN001N002GeneralColoursThis Workbook has been developed by SHP as an integrated suite of linked Worksheets <strong>and</strong> must be viewed as a coordinatedproduct. Consequently the Version Control is attributed to the Workbook as a whole <strong>and</strong> not individualworksheetsColours have been used consistently within worksheets to both identify linked cells <strong>and</strong> highlight bespoke <strong>and</strong> genericroomsLinked CellsCells derived from other parts of the WorkbookDocumentAuthorDocumentCompilerDocumentOwnerReference CellsCells used to populate other parts of the WorkbookEstimatesTemporary or Estimated ValueBespoke RoomsBespoke Rooms as described within the Clinical Output SpecificationSt<strong>and</strong>ard RoomsSt<strong>and</strong>ard Rooms utilised throughout the ProjectSPV RoomsRoom to be both "owned <strong>and</strong> operated" by the Private SectorExisting RoomExisting facility to be retainedReduced SpaceIndicates a smaller number/size than in previous versionIncreased SpaceIndicates a larger number/size than in previous versionAssumptionsActivityNo dedicated provision within the Emergency Hub other than front door portal/super triageassessment for: Pre reported myocardial infarction, Obstetrics, Paediatrics, Gynaecology, Oncology,Renal, Ophthalmology, T&OSt<strong>and</strong>ardsSt<strong>and</strong>ardsSt<strong>and</strong>ardsSt<strong>and</strong>ardsSt<strong>and</strong>ards"E" in thecomments column"E" in thecomments columnAn existing space st<strong>and</strong>ard (E) has been used where it is deemed to be within reasonable toleranceas compared with current HBN recommendations;A revised space st<strong>and</strong>ard has NOT been used where an existing space is deemed to fall outside areasonable tolerance compared with current HBN recommendations. In this case the appropriateHBN space allowance has been used instead. The existing space (E) is indicated either in thecomments column or on a separate row for comparison but hatched <strong>and</strong> zeroed in the quantumcolumn;HBN 22 has been used for reference generally. Derogations from HBN 22 to be considered <strong>and</strong>HBNagreed22-cross-referssee separatetodiscussionHBN 4 forpaper;application to bedded areas, however, due to the limited length ofstay SHP has suggested a reduced level of ‘bedroom family <strong>and</strong> clinical support’ accommodation.These <strong>and</strong> other derogations from HBN 4 to be considered <strong>and</strong> agreed - see separate discussionpaperHBN 22 recommendations for 90,000 attendances has been used based on Trust reported activity ofbetween 200-300 admissions per day. In particular this has determined the number of resus baysRD&EFT soa Hub master v3.xls Strategic Healthcare Planning Limited 1 of 2
NOTES ASSUMPTIONSROYAL DEVON AND EXETER NHS FOUNDATION TRUSTDeveloping a SOC for Emergency Care ServicesIssuesOn costOp PolicyQualityActivityOp PolicyOp PolicySt<strong>and</strong>ardsOp PolicySt<strong>and</strong>ardsOp PolicyOpportunity for new dedicated theatre lift to be considered (not scheduled)No overnight accommodation for relativesShort LOS in CDU/SAU/MAU may justify bedrooms with no natural light <strong>and</strong> mechanical ventilation -consideration could be given to alternative 'feel good' quality provisionsThis schedule makes no additional spatial provision for any outpatient clinicsThe following clarifications are requiredCheck if pathology samples are portered or conveyed by some other system such as pneumatic tubeIs separate phlebotomy space required within Super TriageThe schedule assumes single rooms having solid partitions, alternative, more flexible space dividershave not been consideredCatering policy to be clarified, especially for night shiftFurther information on clerical staff requirements is anticipatedPreferred pharmacy service configuration to be confirmedA001A002A003A004SwitchgearEngineeringAllowancePlant AllowanceExiting FacilitiesRD&EFT soa Hub master v3.xls Strategic Healthcare Planning Limited 2 of 2
DEPARTMENTAL SUMMARYROYAL DEVON AND EXETER NHS FOUNDATION TRUSTDeveloping a SOC for Emergency Care ServicesFunctional Zone Version 2 Version 3 NotesEmergency Hub 3944.85 4048.38Blank 2Worksheet not usedBlank 3Worksheet not usedSum of GrossDepartmental Areas3944.85 4048.38Plant 11.00% 433.93 445.32Communication 12.00% 473.38 485.81Gross Internal Area 4,852.17 4,979.51RD&EFT soa Hub master v3.xls Strategic Healthcare Planning Limited 1 of 1
BASE SCHEDULE: Emergency HubROYAL DEVON AND EXETER NHS FOUNDATION TRUSTDeveloping a SOC for Emergency Care ServicesEmergency HubVersion 3Change ControlStrategic Content Proposed Function CommentsProposedUnit Area(sqm)QuantumTotal Area(sqm)Sub Totals(sqm)DateRaised ByDescription/Reason forChangeApproved ByEffect ofChange onArea frompreviousversionPortal Ambulance bay, 2: External E 0.00 0 0.00 0.00Super TriageAmbulance bay, 4: ExternalTrust to confirm numbers<strong>and</strong> turn around0 0.00 0.00arrangements 0.00Walk in lobby E 12.00 1 12.00 0.00Ambulance lobby 12.00 1 12.00 0.00Admissions reception,clerking <strong>and</strong> recordsE. Check functionality / useof area labelled "S/H/R"with Trust 47.001 47.00 0.00Wheelchair bay, 2 chair <strong>and</strong>E1 12.00 0.002 trolley12.00Public telephone 1.50 1 1.50 0.00Public telephone - wheelchairaccessible 2.001 2.00 0.00Drinks dispenser 0.50 1 0.50 0.00Vending machine(s) 3.00 1 3.00 0.00Security base E 8.00 1 8.00 0.00Shared Resources OfficeE. Check functionality / usewith Trust 24.501 24.50 0.00Care StoreE. Check functionality / usewith Trust 5.501 5.50 0.00Porter's Store E 6.50 1 6.50 0.00Major Incident Store E 6.50 1 6.50 0.00Decontamination, passthroughlobbyE6.501 6.50 0.00Decontamination External provisions TBC 0.00 1 0.00 0.000.00 0 0.00 0.00Sub Total (Net) 147.50Waiting Area: 40 places incl.4 wheelchair placesCounselling/Consulting /Interview roomC/E room - double sidedaccessE. Existing area is 61 sq m66.00E. Based on existing 'see &treat' pass through roomconfiguration 9.00Although described asrooms, these spaces maybecome cubicles; subject todesign development 16.501 66.00 0.006 54.00 0.003 49.50 49.50RD&EFT soa Hub master v3.xls Strategic Healthcare Planning Limited 1 of 7
BASE SCHEDULE: Emergency HubROYAL DEVON AND EXETER NHS FOUNDATION TRUSTDeveloping a SOC for Emergency Care ServicesEmergency HubVersion 3Change ControlStrategic Content Proposed Function CommentsProposedUnit Area(sqm)QuantumTotal Area(sqm)Sub Totals(sqm)DateRaised ByDescription/Reason forChangeApproved ByEffect ofChange onArea frompreviousversionChildren's play & wait: 10placesE18.001 18.00 0.00Treatment / Examination, E. Pass through: Shared0.5 5.50 0.00Paediatricwith Minors 11.00Nappy change Existing area is 2.5 sq m 4.00 1 4.00 0.00WC - Independentwheelchair user 5.001 5.00 0.00WC Male Ambulant E 6.50 1 6.50 0.00WC Female Ambulant E 6.50 1 6.50 0.000.00 0 0.00 0.00Sub Total (Net) 215.00Walk in Centre Reception, 1 position E 7.00 1 7.00 0.00Security lobby E 5.00 1 5.00 0.00Waiting Area: 15 places incl.1 wheelchair placeE. Existing area is 22 sq m24.001 24.00 0.00Children's play & wait: 3E. Existing area is 4 sq m1 8.00 0.00places8.00O O H Doctor E 20.00 1 20.00 0.00C/E - single sided accessE. Based on existingConsult rooms 13.003 39.00 0.00Treatment room, with prepExisting Exam / Treat arearoom 13.5 16.503 49.50 0.00Dirty utility - outpatient 12.00 1 12.00 0.00Sluice E 4.50 0 0.00 0.00Store: small E 6.00 1 6.00 0.00WC - Ambulant E 3.00 2 6.00 0.00WC - Independentwheelchair userE. Also used by staff5.001 5.00 0.000.00 0 0.00 0.00Sub Total (Net) 181.50Minors Treatment room, with prep 16.50 6 99.00 0.00Examination / Treatment E 10.00 0 0.00 0.00Preparation / Sterile Supplies E 18.50 1 18.50 0.00Sub Wait (X-ray Return) E 5.50 1 5.50 0.00Treatment / Examination, E. Pass through: Shared0.5 5.50 0.00Paediatricwith Super Triage 11.00Treatment / Examination E. Closed room 8.00 0 0.00 0.00RD&EFT soa Hub master v3.xls Strategic Healthcare Planning Limited 2 of 7
BASE SCHEDULE: Emergency HubROYAL DEVON AND EXETER NHS FOUNDATION TRUSTDeveloping a SOC for Emergency Care ServicesEmergency HubVersion 3Change ControlStrategic Content Proposed Function CommentsProposedUnit Area(sqm)QuantumTotal Area(sqm)Sub Totals(sqm)DateRaised ByDescription/Reason forChangeApproved ByEffect ofChange onArea frompreviousversionExamination room 9.00 2 18.00 0.00Interview, 5 personsTreatment / Examination,Ophthalmology/ENTHBN 22 Social care &distressed / disturbedpersons 11.00E16.501 11.00 0.001 16.50 0.00Staff Base <strong>and</strong> Clerking E 14.50 1 14.50 0.00Clean utility - outpatient Existing area is 10.4 sq m 14.00 1 14.00 0.00Dirty Utility E 10.00 1 10.00 0.00DisposalE. Existing pass thro fromutility; review operational1 1.00 0.00policy 1.000.00 0 0.00 0.00Sub Total (Net) 213.50Majors Treatment room, with prep 16.50 8 132.00 0.00Treatment / Observation E 9.50 0 0.00 0.00Examination room 9.00 4 36.00 0.00Nurse Base / Clean Supply E 11.00 1 11.00 0.00Drug / Alcohol / Recovery E 9.50 1 9.50 0.00Assisted bathroom/WC/WHB 16.00 1 16.00 0.00Assisted Bath/Specimen WC E 8.00 0 0.00 0.00Dirty utility - outpatient Shared with Resus 12.00 0.5 6.00 0.000.00 0 0.00 0.00Sub Total (Net) 210.50ResusResuscitation, 3 bayExisting including mobile X-ray machine bay 71.000 0.00 0.00Mobile X-ray machine bay 5.00 1 5.00 0.00Resuscitation, 5 bay 143.00 1 143.00 0.00Dirty utility - outpatient Shared with Majors 12.00 0.5 6.00 0.00DisposalE. Existing pass thro fromutility; review operational1 1.00 0.00policy 1.000.00 0 0.00 0.00Sub Total (Net) 155.00CDU/SAU/MAU 48 Bed Unit 0.008 bedded room includingnurse baseE93.500 0.00 0.00RD&EFT soa Hub master v3.xls Strategic Healthcare Planning Limited 3 of 7
BASE SCHEDULE: Emergency HubROYAL DEVON AND EXETER NHS FOUNDATION TRUSTDeveloping a SOC for Emergency Care ServicesEmergency HubVersion 3Change ControlStrategic Content Proposed Function CommentsProposedUnit Area(sqm)QuantumTotal Area(sqm)Sub Totals(sqm)DateRaised ByDescription/Reason forChangeApproved ByEffect ofChange onArea frompreviousversionSupport: ClinicalOffice - Single person E. Social Worker 11.00 1 11.00 0.00Office - Single person E. Clinical Tutor 9.00 1 9.00 0.00Office - Single person E. Interview 9.00 1 9.00 0.00Office - Single person E. Doctor 9.00 1 9.00 0.00Office - Single person E. Consultant 9.00 4 36.00 27.00Office - Single person E. Secretary 9.00 0 0.00 -9.00Office - Three person Secretary 15.00 1 15.00 15.00Office - Single person E. Senior Nurse 9.00 1 9.00 0.00Seminar / Training Room E 22.00 1 22.00 0.00Staff Rest E 23.00 1 23.00 0.00Staff pantry HBN 22 6.00 1 6.00 0.00Staff Change (M&F)E. Separate provision is alsoscheduled in SAU/MAU 18.501 18.50 0.00Staff Shower E 4.00 1 4.00 0.00Staff Shower HBN 22 2.50 4 10.00 0.00WC - Staff Ambulant 2.00 3 6.00 0.000.00 0 0.00 0.000.00 0 0.00 0.00Sub Total (Net) 222.50Communications BaseTeam meetings <strong>and</strong> clinicalh<strong>and</strong>over for 20-25 person1 45.00 0.00plus workstations 45.00WC - Staff Ambulant 2.00 2 4.00 0.00Major Treatment Room E 19.00 1 19.00 0.00Near patient testing / Lab HBN 22 8.50 1 8.50 0.00Dirty Utility / Disposal / UrineHBN 221 12.00 0.00Testing12.00Ultrasound trolley parkingHBN 22 1.00 1 1.00 0.00bayPlaster / Treatment room E 14.50 0 0.00 -14.50Plaster area, 3 bay E 35.00 0 0.00 -35.00Plaster area, single room E 7.00 0 0.00 -7.00Treatment room, with prep Plaster room 16.50 1 16.50 16.50Store: small Plaster room 6.00 1 6.00 6.00Pharmacy, satellitedispensaryPolicy <strong>and</strong> spacerequirements TBC 22.001 22.00 0.00Out of Hours Take Home1 10.00 0.00Drugs Store 10.00Laying out room / viewing E 10.50 1 10.50 0.00RD&EFT soa Hub master v3.xls Strategic Healthcare Planning Limited 6 of 7
BASE SCHEDULE: Emergency HubROYAL DEVON AND EXETER NHS FOUNDATION TRUSTDeveloping a SOC for Emergency Care ServicesEmergency HubVersion 3Change ControlStrategic Content Proposed Function CommentsProposedUnit Area(sqm)QuantumTotal Area(sqm)Sub Totals(sqm)DateRaised ByDescription/Reason forChangeApproved ByEffect ofChange onArea frompreviousversionSupport: Ancillary0.00 0 0.00 0.00Sub Total (Net) 154.50Relatives Room & BeveragePointWC - Independentwheelchair userExisting has one room at21.5 sq m 16.00En Suite to Relatives Room5.002 32.00 0.002 10.00 0.00Interview / Counselling HBN 22 9.00 1 9.00 0.00Store, Appliance E 4.00 1 4.00 0.00Store, Equipment E 10.50 1 10.50 0.00Store: small Existing area is 2.5 sq m 6.00 3 18.00 0.00Store, Ambulance HBN 22 6.00 1 6.00 0.00Store, Equipment / Supplies HBN 22 24.00 1 24.00 0.00Store, Sterile Supplies HBN 22 9.00 1 9.00 0.00Store, Gas Cylinders HBN 22 9.00 1 9.00 0.00Cleaner's room 7.00 1 7.00 0.00Cleaners E 2.50 0 0.00 0.00Switch HBN 22 4.00 1 4.00 0.00Battery / UPS HBN 22 9.00 1 9.00 0.000.00 0 0.00 0.00Sub Total (Net) 151.50Net Departmental Area 2835.00Planning Allowance 5.0% 141.75Sub Total 2976.75Engineering Allowance 3.0% 89.30Circulation Allowance 33.0% 982.33Gross Departmental Area 1.43 4048.38RD&EFT soa Hub master v3.xls Strategic Healthcare Planning Limited 7 of 7


