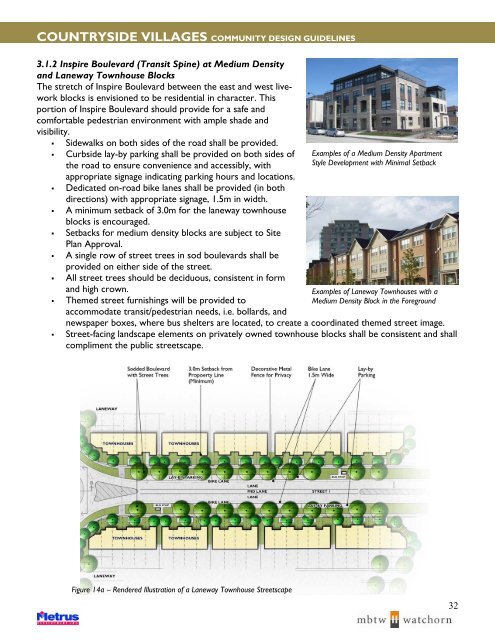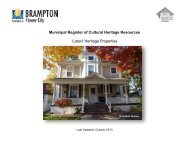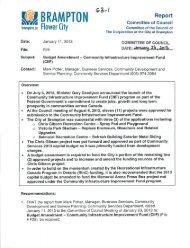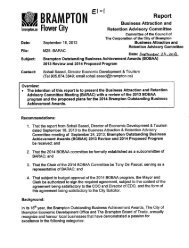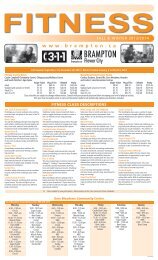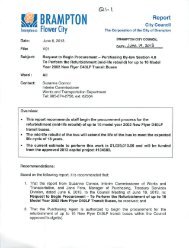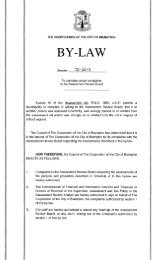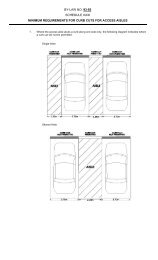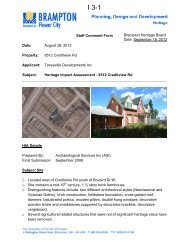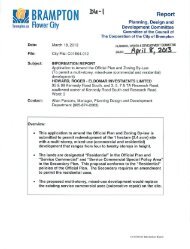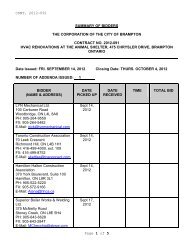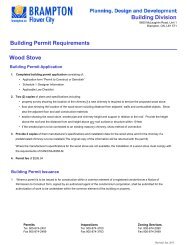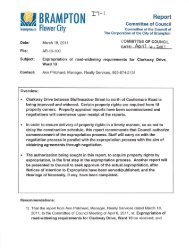countryside villages community design guidelines - the City of ...
countryside villages community design guidelines - the City of ...
countryside villages community design guidelines - the City of ...
You also want an ePaper? Increase the reach of your titles
YUMPU automatically turns print PDFs into web optimized ePapers that Google loves.
COUNTRYSIDE VILLAGES COMMUNITY DESIGN GUIDELINES<br />
3.1.2 Inspire Boulevard (Transit Spine) at Medium Density<br />
and Laneway Townhouse Blocks<br />
The stretch <strong>of</strong> Inspire Boulevard between <strong>the</strong> east and west livework<br />
blocks is envisioned to be residential in character. This<br />
portion <strong>of</strong> Inspire Boulevard should provide for a safe and<br />
comfortable pedestrian environment with ample shade and<br />
visibility.<br />
� Sidewalks on both sides <strong>of</strong> <strong>the</strong> road shall be provided.<br />
� Curbside lay-by parking shall be provided on both sides <strong>of</strong><br />
<strong>the</strong> road to ensure convenience and accessibly, with<br />
appropriate signage indicating parking hours and locations.<br />
� Dedicated on-road bike lanes shall be provided (in both<br />
directions) with appropriate signage, 1.5m in width.<br />
� A minimum setback <strong>of</strong> 3.0m for <strong>the</strong> laneway townhouse<br />
blocks is encouraged.<br />
� Setbacks for medium density blocks are subject to Site<br />
Plan Approval.<br />
� A single row <strong>of</strong> street trees in sod boulevards shall be<br />
provided on ei<strong>the</strong>r side <strong>of</strong> <strong>the</strong> street.<br />
� All street trees should be deciduous, consistent in form<br />
and high crown.<br />
� Themed street furnishings will be provided to<br />
accommodate transit/pedestrian needs, i.e. bollards, and<br />
newspaper boxes, where bus shelters are located, to create a coordinated <strong>the</strong>med street image.<br />
� Street-facing landscape elements on privately owned townhouse blocks shall be consistent and shall<br />
compliment <strong>the</strong> public streetscape.<br />
Figure 14a – Rendered Illustration <strong>of</strong> a Laneway Townhouse Streetscape<br />
Examples <strong>of</strong> a Medium Density Apartment<br />
Style Development with Minimal Setback<br />
Examples <strong>of</strong> Laneway Townhouses with a<br />
Medium Density Block in <strong>the</strong> Foreground<br />
32


