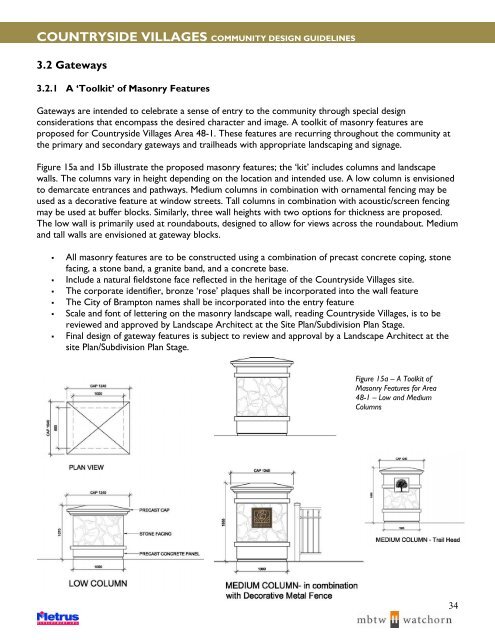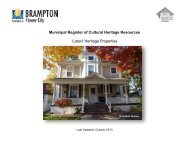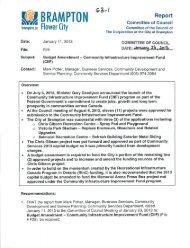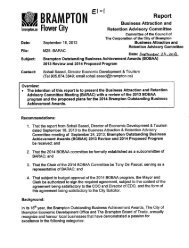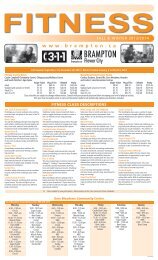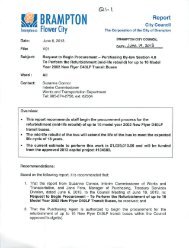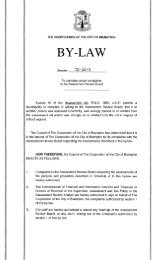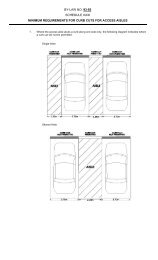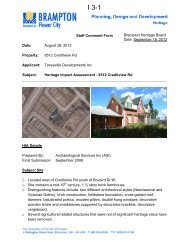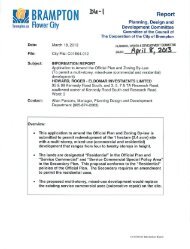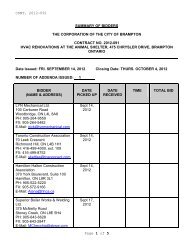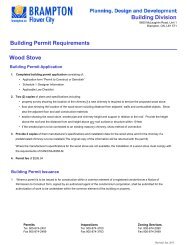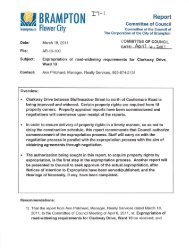countryside villages community design guidelines - the City of ...
countryside villages community design guidelines - the City of ...
countryside villages community design guidelines - the City of ...
You also want an ePaper? Increase the reach of your titles
YUMPU automatically turns print PDFs into web optimized ePapers that Google loves.
COUNTRYSIDE VILLAGES COMMUNITY DESIGN GUIDELINES<br />
3.2 Gateways<br />
3.2.1 A ‘Toolkit’ <strong>of</strong> Masonry Features<br />
Gateways are intended to celebrate a sense <strong>of</strong> entry to <strong>the</strong> <strong>community</strong> through special <strong>design</strong><br />
considerations that encompass <strong>the</strong> desired character and image. A toolkit <strong>of</strong> masonry features are<br />
proposed for Countryside Villages Area 48-1. These features are recurring throughout <strong>the</strong> <strong>community</strong> at<br />
<strong>the</strong> primary and secondary gateways and trailheads with appropriate landscaping and signage.<br />
Figure 15a and 15b illustrate <strong>the</strong> proposed masonry features; <strong>the</strong> ‘kit’ includes columns and landscape<br />
walls. The columns vary in height depending on <strong>the</strong> location and intended use. A low column is envisioned<br />
to demarcate entrances and pathways. Medium columns in combination with ornamental fencing may be<br />
used as a decorative feature at window streets. Tall columns in combination with acoustic/screen fencing<br />
may be used at buffer blocks. Similarly, three wall heights with two options for thickness are proposed.<br />
The low wall is primarily used at roundabouts, <strong>design</strong>ed to allow for views across <strong>the</strong> roundabout. Medium<br />
and tall walls are envisioned at gateway blocks.<br />
� All masonry features are to be constructed using a combination <strong>of</strong> precast concrete coping, stone<br />
facing, a stone band, a granite band, and a concrete base.<br />
� Include a natural fieldstone face reflected in <strong>the</strong> heritage <strong>of</strong> <strong>the</strong> Countryside Villages site.<br />
� The corporate identifier, bronze ‘rose’ plaques shall be incorporated into <strong>the</strong> wall feature<br />
� The <strong>City</strong> <strong>of</strong> Brampton names shall be incorporated into <strong>the</strong> entry feature<br />
� Scale and font <strong>of</strong> lettering on <strong>the</strong> masonry landscape wall, reading Countryside Villages, is to be<br />
reviewed and approved by Landscape Architect at <strong>the</strong> Site Plan/Subdivision Plan Stage.<br />
� Final <strong>design</strong> <strong>of</strong> gateway features is subject to review and approval by a Landscape Architect at <strong>the</strong><br />
site Plan/Subdivision Plan Stage.<br />
Figure 15a – A Toolkit <strong>of</strong><br />
Masonry Features for Area<br />
48-1 – Low and Medium<br />
Columns<br />
34


