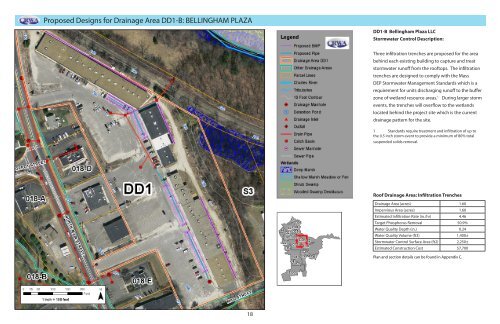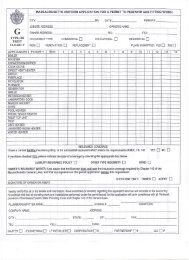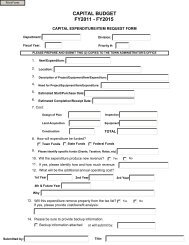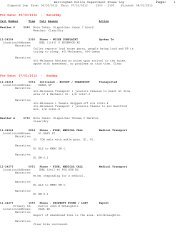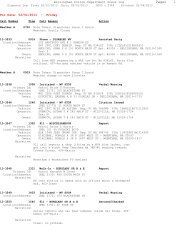Town Center Subbasin Study Report - Bellingham Massachusetts
Town Center Subbasin Study Report - Bellingham Massachusetts
Town Center Subbasin Study Report - Bellingham Massachusetts
- No tags were found...
Create successful ePaper yourself
Turn your PDF publications into a flip-book with our unique Google optimized e-Paper software.
Proposed Designs for Drainage Area DD1-B: BELLINGHAM PLAZADD1-B <strong>Bellingham</strong> Plaza LLCStormwater Control Description:Three infiltration trenches are proposed for the areabehind each existing building to capture and treatstormwater runoff from the rooftops. The infiltrationtrenches are designed to comply with the MassDEP Stormwater Management Standards which is arequirement for units discharging runoff to the bufferzone of wetland resource areas. 1 During larger stormevents, the trenches will overflow to the wetlandslocated behind the project site which is the currentdrainage pattern for the site.1 Standards require treatment and infiltration of up tothe 0.5 inch storm event to provide a minimum of 80% totalsuspended solids removal.Roof Drainage Area: Infiltration TrenchesDrainage Area (acres) 1.60Impervious Area (acres) 1.60Estimated Infiltration Rate (in./hr) 4.46Target Phosphorus Removal 50.9%Water Quality Depth (in.) 0.24Water Quality Volume (ft3) 1,400±Stormwater Control Surface Area (ft2) 2,250±Estimated Construction Cost $7,700Plan and section details can be found in Appendix C.18


