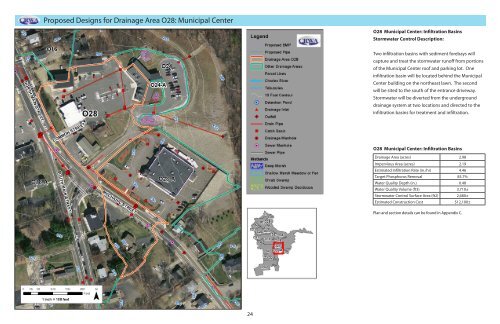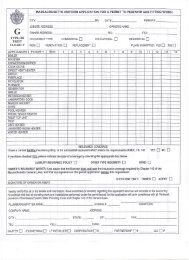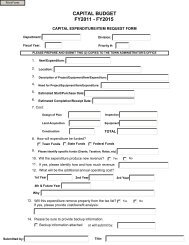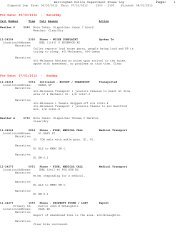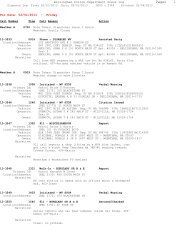Town Center Subbasin Study Report - Bellingham Massachusetts
Town Center Subbasin Study Report - Bellingham Massachusetts
Town Center Subbasin Study Report - Bellingham Massachusetts
- No tags were found...
You also want an ePaper? Increase the reach of your titles
YUMPU automatically turns print PDFs into web optimized ePapers that Google loves.
Proposed Designs for Drainage Area O28: Municipal <strong>Center</strong>O28 Municipal <strong>Center</strong>: Infiltration BasinsStormwater Control Description:Two infiltration basins with sediment forebays willcapture and treat the stormwater runoff from portionsof the Municipal <strong>Center</strong> roof and parking lot. Oneinfiltration basin will be located behind the Municipal<strong>Center</strong> building on the northeast lawn. The secondwill be sited to the south of the entrance driveway.Stormwater will be diverted from the undergrounddrainage system at two locations and directed to theinfiltration basins for treatment and infiltration.O28 Municipal <strong>Center</strong>: Infiltration BasinsDrainage Area (acres) 2.98Impervious Area (acres) 2.19Estimated Infiltration Rate (in./hr) 4.46Target Phosphorus Removal 85.7%Water Quality Depth (in.) 0.48Water Quality Volume (ft3) 3,710±Stormwater Control Surface Area (ft2) 2,680±Estimated Construction Cost $12,100±Plan and section details can be found in Appendix C.24


