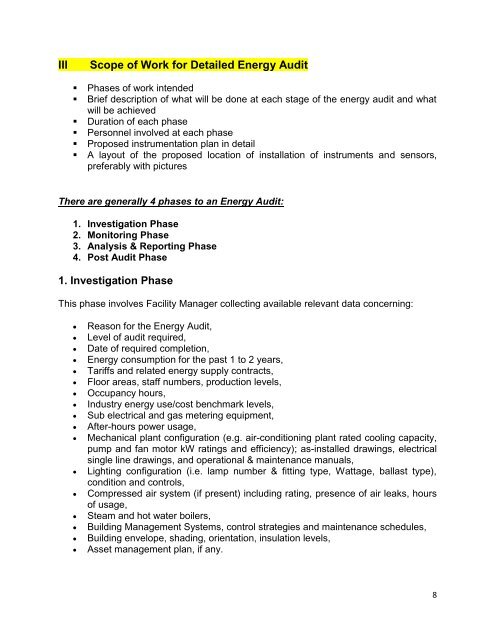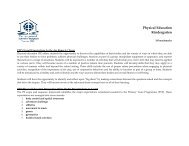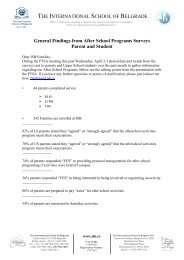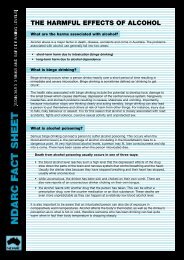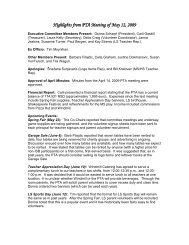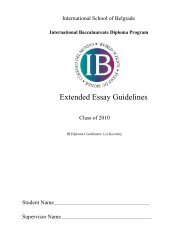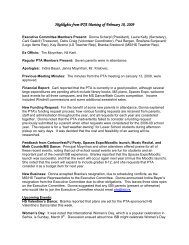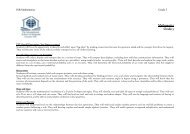Energy Audit Report - the International School of Belgrade
Energy Audit Report - the International School of Belgrade
Energy Audit Report - the International School of Belgrade
- No tags were found...
Create successful ePaper yourself
Turn your PDF publications into a flip-book with our unique Google optimized e-Paper software.
IIIScope <strong>of</strong> Work for Detailed <strong>Energy</strong> <strong>Audit</strong>• Phases <strong>of</strong> work intended• Brief description <strong>of</strong> what will be done at each stage <strong>of</strong> <strong>the</strong> energy audit and whatwill be achieved• Duration <strong>of</strong> each phase• Personnel involved at each phase• Proposed instrumentation plan in detail• A layout <strong>of</strong> <strong>the</strong> proposed location <strong>of</strong> installation <strong>of</strong> instruments and sensors,preferably with picturesThere are generally 4 phases to an <strong>Energy</strong> <strong>Audit</strong>:1. Investigation Phase2. Monitoring Phase3. Analysis & <strong>Report</strong>ing Phase4. Post <strong>Audit</strong> Phase1. Investigation PhaseThis phase involves Facility Manager collecting available relevant data concerning:Reason for <strong>the</strong> <strong>Energy</strong> <strong>Audit</strong>,Level <strong>of</strong> audit required,Date <strong>of</strong> required completion,<strong>Energy</strong> consumption for <strong>the</strong> past 1 to 2 years,Tariffs and related energy supply contracts,Floor areas, staff numbers, production levels,Occupancy hours,Industry energy use/cost benchmark levels,Sub electrical and gas metering equipment,After-hours power usage,Mechanical plant configuration (e.g. air-conditioning plant rated cooling capacity,pump and fan motor kW ratings and efficiency); as-installed drawings, electricalsingle line drawings, and operational & maintenance manuals,Lighting configuration (i.e. lamp number & fitting type, Wattage, ballast type),condition and controls,Compressed air system (if present) including rating, presence <strong>of</strong> air leaks, hours<strong>of</strong> usage,Steam and hot water boilers,Building Management Systems, control strategies and maintenance schedules,Building envelope, shading, orientation, insulation levels,Asset management plan, if any.8


