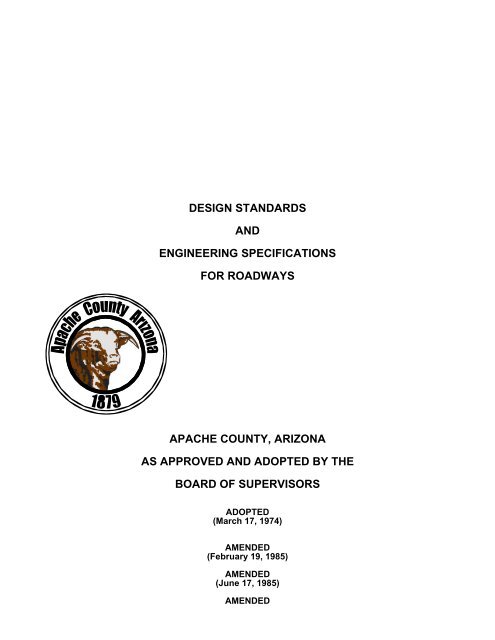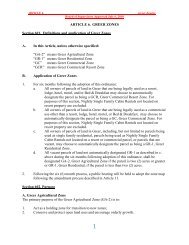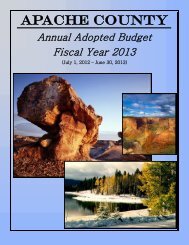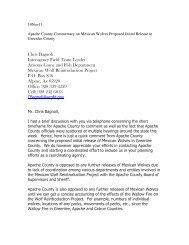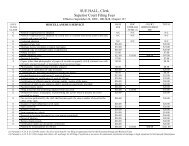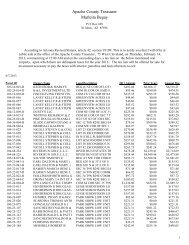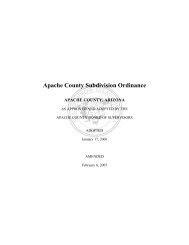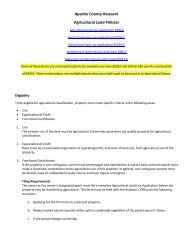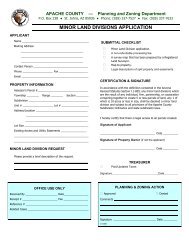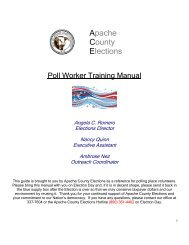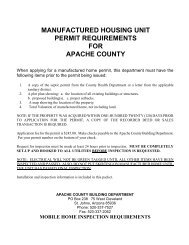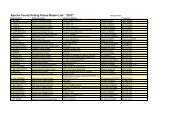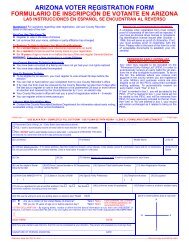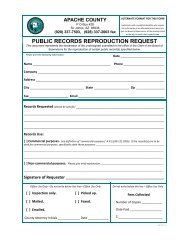design standards and engineering specifications ... - Apache County
design standards and engineering specifications ... - Apache County
design standards and engineering specifications ... - Apache County
You also want an ePaper? Increase the reach of your titles
YUMPU automatically turns print PDFs into web optimized ePapers that Google loves.
(April 18, 1988)AMENDED(Nov. 1, 2005)
APACHE COUNTY DESIGN STANDARDSAND ENGINEERING SPECIFICATIONSFOR ROADWAYSSEC.100 The <strong>County</strong> Engineer is charged with the duty of administrating all subdivision <strong>design</strong> <strong>st<strong>and</strong>ards</strong><strong>and</strong> construction <strong>specifications</strong>.SEC.101 The purpose of these <strong>specifications</strong> is to secure adequate traffic circulation <strong>and</strong> safety throughproperties; to secure adequate provisions for drainage <strong>and</strong> flood control, adequate <strong>design</strong>of all roads <strong>and</strong> streets; <strong>and</strong> to promote conveyance of l<strong>and</strong> by accurate legal descriptions.SEC.102 REFERENCE TO SUBDIVISION REGULATIONS: Refer to <strong>Apache</strong> <strong>County</strong> SubdivisionResolution for general subdivision <strong>design</strong>, <strong>engineering</strong> <strong>specifications</strong> <strong>and</strong> definitions.SEC.200 GENERAL STANDARDS (STREETS): The arrangement, character, extent, width, grade, <strong>and</strong>location of all streets shall conform to the master plan, with due consideration to theirrelation to existing <strong>and</strong> other planned streets, to topographical conditions, to surfacedrainage in <strong>and</strong> through subdivisions, to public convenience <strong>and</strong> safety, <strong>and</strong> appropriaterelation to the proposed uses of the l<strong>and</strong> to be served by such streets. Where not shownin the master plan, arrangement <strong>and</strong> other features of the streets shall:Sec.200.01 Provide for appropriate continuation of existing principal streets in surrounding areas whereessential for circulation <strong>and</strong> access to community facilities;Sec.200.02 Conform to a plan for a neighborhood approved or adopted by the commission to meet aparticular situation where topographical or other conditions makecontinuance or conformance to such principal streets impractical;Sec.200.03 Provide sufficient right-of-way for local service or access streets along major streets <strong>and</strong>routes, <strong>and</strong> other treatment to protect residential properties byseparation of through <strong>and</strong> local traffic;Sec.200.04 Along a railroad right-of-way or limited access highway right-of-way, provide a parallel streetat a distance suitable for appropriate use of the intervening l<strong>and</strong>,such as for park purposes in residential districts or for commercial orindustrial purposes in appropriate locations; such distances also tobe determined with due regard for their requirements of approachgrades <strong>and</strong> future grades separation;Sec.200.05 Avoid street jogs with centerline offsets of less than 135 feet; (See St<strong>and</strong>ard C-2.)Sec.200.06 Have property lines at street intersections rounded with a radius of 25 feet, or of a greaterradius where necessary, to allow maintenance of sight distance,provided, however, comparable cut offs or chords may be usedinstead of rounded corners;Sec.200.07 When centerlines of connecting neighborhood streets deflect from each other at any one pointby more than ten (10°) degrees, connect the same by a curve with a radius of not less than 150 feet; (SeeSt<strong>and</strong>ard C-3.)Sec.200.08 Half-streets or partial width rights-of-way shall not be permitted;Sec.200.09 Include no dead-end streets <strong>design</strong>ed to be so permanently or longer than 500 feet, <strong>and</strong>provide the same at the closed end with a turn-around area whichhas a street property line radius of at least 50 feet <strong>and</strong> returns of thesame radius; (See St<strong>and</strong>ard C-4.)Sec.200.10 Names <strong>and</strong> numbers of streets to be consistent with natural alignment <strong>and</strong> extensions ofexisting streets; new street names to be used which will not duplicatein whole or in part, or to be confused with existing names; all roadnumbers will be provided by the Engineering Department; street1
signs shall be installed by the developer;Sec.200.11 Minor streets shall be so arranged as to discourage their use by through traffic;Sec.200.12 Between reverse curves there shall be a tangent section of centerline not less than onehundred (100') feet long; <strong>and</strong> (See St<strong>and</strong>ard C-3.)Sec.200.13 All streets intersecting an arterial, shall do so at a ninety (90°) degree angle; intersections ofcollector <strong>and</strong> minor streets shall not vary from ninety (90°) degreesby more than fifteen (15°) degrees. (See St<strong>and</strong>ard C-5.)SEC.201 RIGHT-OF-WAY WIDTHS: Provide street right-of-way widths of not less than as follows:Street Type Maximum GradeMinimum Radiusof CurvatureR/WFeetArterial Street 6% 530 feet 100Collector Streets 10% 150 feet 80Minor Streets 10% 150 feet 50Alleys - - 20NOTE: Additional Right-of-Way may be required if utilities or major drainage is used in conjunction withroad Right-of-Way.SEC.202 ALLEYS: In blocks over 800 feet in length the subdivider may be required to dedicate analley in the center of the block.SEC.203 EASEMENTS: Utility easements at least 16 feet wide shall be provided across lots <strong>and</strong> on oralong rear side lot lines where necessary. Any blocks over 800 feet wide shall beprovided with at least one cross easement for utilities. Each cul-de-sac shall haveprovisions for a utility easement extending there from to prevent dead-end mains.Sec.203.01 DRAINAGE DEDICATIONS: Drainage dedications <strong>and</strong> rights-of-way shall be providedconforming substantially with the lines of any major water course,drainage way, channel or stream <strong>and</strong> such further width orconstruction or both, as will be adequate for the purpose. Parallelstreets, or parkways may be required in connection therewith.SEC.204 BLOCKS: Block lengths, widths, <strong>and</strong> spaces shall be determined with due regard to:Sec.204.01 Provisions of sites suitable to the type of use contemplated;Sec.204.02 Zoning requirements as to lot sizes <strong>and</strong> dimensions;Sec.204.03Need for convenient access, circulation, control <strong>and</strong> safety of street traffic;Sec.204.04Limitations <strong>and</strong> opportunities of topography;Sec.204.05 Circulation within the tract, <strong>and</strong> access to the community facilities; <strong>and</strong>Sec.204.06 Lengths as long as practicable but not to exceed 1300 feet.SEC.205 MINIMUM SURFACED WIDTHS: Surfacing of the streets shall not be less than as follows:STREET TYPE SURFACED GRAVEL WIDTH SHOULDER WIDTHArterial Street 30 feet 2'Collector Streets 28 feet 2'2
Minor Streets 24 feet 2'Alleys 16 feet BSEC.206 MAXIMUM GRADE AT INTERSECTIONS: Maximum grade shall not be more than 2-3% for aminimum of 100 feet each side of intersections measured from the right-of-way line.(See St<strong>and</strong>ard C-6.)SEC.207 DESIGN REPORT: An Engineering Roadway Design Report will be required with thepreliminary plot plan <strong>and</strong>/or with the construction plans. The roadway <strong>design</strong> will bebased on the following items.1. A thorough survey of soil conditions shall be made. Test samples shall be taken along street lines,particularly where poor sub-grade conditions appear probable.2 .Sub-grade evaluations, with a gradation <strong>and</strong> P.I. Report.3. Base aggregate material evaluation with a gradation <strong>and</strong> P.I. Report.SEC.208 REVISIONS TO PLANS: Any proposed revisions to the construction plans after <strong>County</strong>Engineer approval shall be submitted to the <strong>County</strong> Engineer in writing <strong>and</strong> withappropriate plans for consideration. No changes shall be made in the approved planswithout the approval of the <strong>County</strong> Engineer. Any work completed which does notconform to the <strong>specifications</strong> or approved plans shall not be acceptable <strong>and</strong> shall berejected.SEC.209 TEST REPORTS: Two copies of all laboratory tests <strong>and</strong> reports taken by an independentlaboratory or engineer shall be submitted directly to the <strong>County</strong> Engineering Office, POBox 238, St. Johns, AZ 85936, by the party conducting the investigation.Unless otherwise specified, all tests shall be performed in accordance with the methods in use by theArizona Department of Transportation or by nationally recognized testing organizations.Test reports shall be approved by the <strong>County</strong> Engineer before any additional work canproceed. Testing shall include those tests required by the <strong>County</strong> Engineer <strong>and</strong> ingeneral may include the following:1.Report specifying the optimum moisture content for compaction of sub-grade <strong>and</strong> base material.2.Report verifying sub-grade compaction <strong>and</strong> minimum depth requirement of compacted sub-grade. Aminimum of three (3) tests per mile or two (2) per street, whichever is greatershall be taken.3.Report verifying that the base aggregate material is the same or equal to the base material set forthin the <strong>design</strong> criteria <strong>and</strong> that it complies with the requirements of the <strong>design</strong>report. R<strong>and</strong>om samples or inspection of material as hauled to site will berequired.4.Report verifying the base material depth <strong>and</strong> compaction. A minimum of three (3) tests per mile ortwo (2) per street whichever is greater shall be taken.SEC.210 COST OF TESTING: The cost of all sampling <strong>and</strong> testing shall be borne by the subdivider orhis authorized agent. Construction that does not meet the requirements of <strong>Apache</strong><strong>County</strong> Subdivision Regulations <strong>and</strong>/or Construction Specifications are the subdivider'sresponsibility <strong>and</strong> will not be acceptable for <strong>County</strong> maintenance.SEC.211 DRAINAGE DESIGN CRITERIA: The minimum <strong>design</strong> storm for all improvements will be 25years. This will include all new road construction as part of new subdivisions, PlannedUnit Developments, <strong>and</strong> independent road construction.Sec.211.01 The classification <strong>and</strong> <strong>design</strong> of drainage ways <strong>and</strong> <strong>design</strong>ation of <strong>design</strong> stormfrequencies are based upon the Road Level Classification as follows:3
Road Level Traffic Volume Design Storm(Years)Minor-Local 0-250 25Collector 250-500 25Minor Arterial 500-1000 50Major Arterial 1000+ 50Sec.211.02 Drainage-way, channels, <strong>and</strong> road crossings shall be capable of safely passing lowsresulting from the required Design Storm over the contributing drainage area.Sec.211.03 Inverted crowns, or similar street <strong>design</strong>s, that would cause the traveled roadway tofunction as a drainage channel shall not be permitted.Sec.211.04 Channel flow velocities for <strong>design</strong> storms shall not exceed that generally accepted as "nonerodible"for the type of soil <strong>and</strong>/or channel lining.Sec.211.05 All overflow, dip <strong>and</strong> valley gutter sections to be stabilized with cement or asphalt toprevent erosion <strong>and</strong> to maintain a stable roadbed underoverflow conditions.Sec.211.06 Banks, slopes of channels <strong>and</strong> roadbeds are to be protected or stabilized at all locationswhere changes in direction of channel flows can result inexcessive erosion or scour.Sec.211.07 Adjustments <strong>and</strong> modifications of these criteria will be considered, on a project basis, forroad development in floodplains, or other similar areas withmajor or unusual drainage problems.Sec.211.08 Drainage ways, drainage easements, <strong>and</strong> channels shall be capable of safely passingflows resulting from a storm having a reoccurrence intervalof 50 years whenever such drainage way, drainageeasement, or channel shall be located at a place otherthan its natural water course.Sec.211.09 At the discretion of the <strong>County</strong> Engineer, a certified letter from a Registered Engineershowing size of drainage area, size, gauge <strong>and</strong> type ofculvert <strong>and</strong> where inlet <strong>and</strong> outlet protection necessary toprotect the roadway will be required. The drainage areaculverts may be sized according to the rational method, theArizona Department of Transportation or any othernationally approved method.Sec.211.10 The minimum size pipe shall not be less than eighteen (18") inches in diameter.ROAD CONSTRUCTION REQUIREMENTSSEC.300 CLEARING AND GRUBBING: Clearing <strong>and</strong> grubbing shall consist of removing objectionablematter from the street roadway prism. No objectionable materials will be allowed in theroadway fill.Cavities left below sub-grade elevation by removal of stumps, rock <strong>and</strong> other material, shall be carefullybackfilled <strong>and</strong> compacted with a suitable material to a minimum of ninety (90%) percentof maximum density. All trees greater than six (6") inches in diameter can be cut offtwenty-four (24") inches below sub-grade.All debris removed in clearing <strong>and</strong> grubbing shall be removed <strong>and</strong> disposed of in the proper manner tothe satisfaction of the <strong>County</strong> Engineer.4
SEC.301 EMBANKMENTSec.301.01 Embankment material shall be approved in advance by the <strong>County</strong> Engineer. Leaves,grass, roots, stumps <strong>and</strong> other vegetable matter are notacceptable embankment material.Sec.301.02 Where the ground surface on which embankments are to be placed is in a loose,uncompacted condition the ground surface shall becompacted to ninety (90%) percent of maximum density,based on a st<strong>and</strong>ard proctor test.Sec.301.03 Embankment of earth material shall be placed in horizontal layers not exceeding eight (8")inches in loose measurement <strong>and</strong> shall be compacted asspecified before the next layer is placed. Effectivespreading equipment shall be used on each lift to obtainuniform thickness prior to compacting. As the compactionof each layer progresses, continuous leveling <strong>and</strong>manipulating shall be required to insure uniform density.Sec.301.04 Embankment, constructed in layers of the depths specified herein, shall be compacted bymeans of rollers, hauling equipment, mechanical tamping<strong>and</strong> vibrating equipment or by other suitable means.Equipment shall be routed to distribute travel over theentire area of each layer of material, insofar as ispracticable, <strong>and</strong> separate pieces of equipment shall notfollow in the immediate tracks of preceding equipment.Sec.301.05 Embankment material shall be compacted to a density of not less than ninety (90%)percent of maximum density.Sec.301.06 When the embankment material is composed predominately of rock such that compactioncontrol procedures will not indicate the density achieved,the engineer will determine the amount of compactionrequired <strong>and</strong> the adequacy of equipment used in obtainingthe required compaction.SEC.302 BORROW: Borrow to be used on roadways in the subdivision must come from approvedborrow pits that are located such that they will not degrade in any way the appearance ofthe subdivision. There are not to be any borrow areas located inside the roadway rightof-wayunless approved by the <strong>County</strong> Engineer. All cut sections are to be dressed asshown in the typical section sheet <strong>and</strong> are not to be widened to provide extra borrowunless approved by the <strong>County</strong> Engineer. All borrow pits are to be approved by the<strong>County</strong> Engineer prior to the removal of any material.SEC.303 SUB-GRADE: The sub-grade of the street shall be thoroughly compacted to a depth of notless than six (6") inches <strong>and</strong> a minimum of ninety-five (95%) percent of maximumdensity. In fill areas, fill shall be constructed on eight (8") inch layers <strong>and</strong> each layercompacted to ninety-five (95%) percent. See Section 209 for Compaction Reports.All soft <strong>and</strong> unstable materials <strong>and</strong> other portions of the sub-grade that will not compact readily shall beremoved as directed. All boulders of ledge rock appearing in the sub-grade shall be broken off, orremoved, to an elevation equal to or below finished sub-grade elevation. The resulting low areas shallbe filled with approved material <strong>and</strong> compacted to a minimum of ninety-five (95%) percent.SEC.304 SELECT BASE MATERIAL: Select material shall be s<strong>and</strong> <strong>and</strong> gravel, crushed rock <strong>and</strong>/ordecomposed granite with enough binder material so that it can be tightly compacted <strong>and</strong>shall have a plasticity index not in excess of ten (10) <strong>and</strong> shall conform to gradation asrequired by the <strong>County</strong> Engineer or as shown on the following table:SIEVE SIZEPERCENT PASSING5
4" inch (slotted) 1003" inch 30-75No. 200 0-15Select material shall be placed in uniform layers not to exceed eight (8") inches in depth. Each layershall be bladed to a smooth surface conforming to the cross section shown on the planssatisfactory to obtain a minimum compaction of ninety-five (95%) percent of maximumdensity, based on a st<strong>and</strong>ard proctor.Any laboratory reports showing gradation <strong>and</strong> plasticity index shall be submitted to the office of the<strong>County</strong> Engineer.The depth of select base required shall be established after analysis of the sub-grade soil <strong>and</strong> shall bein accordance with the chart attached, or as approved by the <strong>County</strong> Engineer. (SeeSt<strong>and</strong>ard C-1)SEC.305 AGGREGATE BASE COURSE: The base material shall be s<strong>and</strong> <strong>and</strong> gravel, crushed rock<strong>and</strong>/or decomposed granite with a minimum of thirty (30%) percent crushed faces <strong>and</strong>with enough binder material so that it can be tightly compacted <strong>and</strong> shall have aplasticity index not in excess of six (6) <strong>and</strong> shall conform to gradation as required by the<strong>County</strong> Engineer <strong>and</strong> shown on the following table:SIEVE SIZEPERCENT PASSING12" inch 100:" inch 65-90No. 4 Sieve 30-90No. 40 Sieve 12-30No. 200 Sieve 3-12Base material shall be placed in uniform layers not to exceed six (6") inches in depth. Each layer shallbe bladed to a smooth surface conforming to the cross section shown on the plans <strong>and</strong> shall bewatered <strong>and</strong> thoroughly rolled in a manner satisfactory to obtain a minimum compaction of ninety-five(95%) percent maximum density, based on a st<strong>and</strong>ard proctor. Any laboratory reports showinggradation <strong>and</strong> plasticity index shall be submitted to the office of the <strong>County</strong> Engineer.The depth of the base material required shall be established after analysis of the sub-grade soil <strong>and</strong>shall be in accordance with the chart attached, or as approved by the <strong>County</strong> Engineer.(See St<strong>and</strong>ard C-1)Cinder material may be used as select base material as described in Section 304.No cinder material may be used per this section as aggregate base-course material. The depth of thebase material required shall be established after analysis of the proposed base material<strong>and</strong> shall be in accordance with the chart attached or as approved by the <strong>County</strong>Engineer. (See St<strong>and</strong>ard C-1)SEC.306 DRAINAGE STRUCTURES: Drainage structures are to be installed in the following manner:Sec.306.01A minimum cover of twelve (12") inches will be required over the top of all structures exceptconcrete.Sec.306.02 All pipe is to be properly sloped for drainage, material placed around the pipe is to bewatered <strong>and</strong> h<strong>and</strong> packed.6
Sec.306.03 All material placed around the pipe is to be a select material <strong>and</strong> is to be watered <strong>and</strong> h<strong>and</strong>compacted to ninety-five (95%) percent density.Sec.306.04 Corrugated metal pipe shall be installed in reasonably close conformity to the lines, grades<strong>and</strong> dimensions established or shown on the plans.The width of any trench in which the pipe is placed shall be sufficient to permit thorough tamping of thebackfill under the haunches <strong>and</strong> around the pipe. The pipe shall be firmly <strong>and</strong> uniformlybedded in the trench with the separate sections firmly jointed together <strong>and</strong> with outsidelaps of circumferential joints pointing up stream <strong>and</strong> with longitudinal laps on the sides.SEC.307 CATTLE GUARDS: Steel <strong>and</strong> concrete cattle guards with gates shall be placed by thesubdivider at all fence lines on access roads entering the subdivision. Cattle guardsshall not be required if back fencing exists or if it is otherwise demonstrated by thedeveloper there is no need for a cattle guard. Final judgment is at the discretion of the<strong>County</strong>.SEC.308 APPROVALS: Subdivider shall obtain necessary approval from the proper authorities for anyturn-outs to or from State or Federal Highways.SEC.309 INSPECTIONS: Inspections shall be made as follows:Sec. 309.01The developer or contractor shall notify the <strong>County</strong> Engineer for the followinginspections at least one week prior to inspection.Sec.309.02 Preliminary Inspection- After sub-grade <strong>and</strong> drainage structures are in place, but beforeany aggregate base has been applied.Sec.309.03 Final Inspection- After aggregate base has been completed <strong>and</strong> surfacing is in place readyfor use.Sec.309.04 It will be the responsibility of the subdivider to directly supervise at all times all constructionon the roadways in the subdivision <strong>and</strong> it will be the responsibility ofthe subdivider to set control stakes as required to make certain that all<strong>design</strong> features, such as location of drainage structures, roadwaywidths, roadway grades, thicknesses of roadway materials, etc., arefollowed exactly as approved for this subdivision <strong>and</strong> that the roadwayis located in the center of the roadway right-of-way unless approvedotherwise by the <strong>County</strong> Engineer, <strong>and</strong> that all work is finished in abusiness-like manner.Sec.309.05 The costs of all inspections by county officials shall be borne by developer <strong>and</strong>/or thecontractor <strong>and</strong> will be billed at cost by the county for inspection.SEC.310 ACCEPTANCE OF STREETS: Subdivision streets will be accepted for maintenance by<strong>Apache</strong> <strong>County</strong> only when they meet, or exceed the requirements of the minimum<strong>st<strong>and</strong>ards</strong> as set forth in these <strong>specifications</strong> <strong>and</strong> the <strong>Apache</strong> <strong>County</strong> SubdivisionRegulations <strong>and</strong> have been recommended in writing by the <strong>County</strong> Engineer <strong>and</strong>approved by the Board of Supervisors.SEC.311 ENFORCEMENT: The Subdivision Improvement Design <strong>and</strong> Engineering Specifications shallbe enforced in accordance with the provisions of Section XI of the SubdivisionResolution.SEC.400 THE FOLLOWING STANDARDS WILL NOT BE REQUIRED BY APACHE COUNTY.HOWEVER, WHEN THE SUBDIVIDER AT HIS OPTION INTENDS TO USE ANY OFTHE FOLLOWING ITEMS, COMPLIANCE TO THESE STANDARDS WILL BEREQUIRED FOR ACCEPTANCE BY APACHE COUNTY.SEC.401 MINIMUM SURFACED PAVING WIDTH: Paving of the streets shall not be less than asfollows:7
STREET TYPE PAVED WIDTHS SHOULDERSArterial Streets 28 Feet 2'-6'Collector Streets 26 Feet 2'-6'Minor Streets 24 Feet 2'-6'SEC.402 SOIL CEMENT: Soil cement may be used for a roadway base when the following minimumrequirements have been or will be adhered to.The minimum depth of soil cement base that will be acceptable to <strong>Apache</strong> <strong>County</strong> is a full four (4")inches with a tack coat applied after the soil cement base has properly cured <strong>and</strong> thesurface thoroughly cleaned. A minimum of one <strong>and</strong> one-half (12") inches of road mix willthen be placed over the tack coat, with said road mix being sealed with an emulsion <strong>and</strong>rock chips.A predetermined schedule of testing <strong>and</strong> proposed field controls shall be submitted to the <strong>Apache</strong><strong>County</strong> Engineer. A laboratory test of the particular soils must be made to determineadequate cement content <strong>and</strong> a copy submitted to the <strong>Apache</strong> <strong>County</strong> Engineer. Inaddition, qualified personnel from <strong>County</strong> forces, Consultant Engineers or commerciallaboratories shall be at the construction site prior to <strong>and</strong> during the construction period toensure proper field control <strong>and</strong> adherence to sound construction practicesThe <strong>specifications</strong> <strong>and</strong> data concerning soil cement submitted to the <strong>County</strong> Engineer may be, at the<strong>County</strong> Engineer's request, submitted to the Portl<strong>and</strong> Cement Association for review <strong>and</strong>comment.SEC.403 CONCRETE PAVING: Concrete may be used for streets when the following requirementshave been or will be adhered to.A minimum of five (5") inches of poured concrete will be accepted to <strong>Apache</strong> <strong>County</strong>.Drawings, <strong>specifications</strong> <strong>and</strong> laboratory reports will be submitted to the <strong>Apache</strong> <strong>County</strong> Engineer forapproval. The drawings will include the spacing <strong>and</strong> type of joints, with details, to beused in the concrete pavement, along with a typical section.All transverse joints must extend continuously across pavement, except tied transverse constructionjoints. Extension joints will not be required except at structures or as shown on plans.Maximum transverse joint spacing shall be accordance with the following table:MAXIMUM SPACING IN FEETTYPE OF COURSE AGGREGATE25 Crushed Granite20 Crushed Limestone20 Calcareous Gravel15 Siliceous Gravel15 Gravel smaller than :"15 SlagAll soft <strong>and</strong> yielding material <strong>and</strong> other portions of the sub-grade which will not compact readily whenrolled or tamped shall be removed as directed <strong>and</strong> replaced with suitable material <strong>and</strong>compacted.The sub-grade shall be thoroughly compacted with suitable equipment so as to have uniform density8
<strong>and</strong> moisture contents of not less than st<strong>and</strong>ard optimum (AASHTO T98).All excavated trenches <strong>and</strong> structures shall be backfilled to natural or finished grade as soon asconditions permit. All backfill shall be compacted with mechanical tampers in layers ofnot over six (6") inches loose material. In order to prevent differential heave the backfillmaterial shall be the same material as that of the sub-grade adjacent to the trench.The minimum cement content shall not be less than 6.0 sacks (94 lbs per sack) per cubic yard ofconcrete. The maximum size aggregate shall not exceed 3" of slab thickness. Themaximum slump shall not exceed three (3") inches. All concrete shall be air entrained inaccordance with the following table.MAXIMUM SIZE OF COURSEAGGREGATE INCHESAIR CONTENTPERCENT BY VOLUME12 - 2 5 " 1: - 1 6 " 1d - 2 72 " 1The above cement pavement requirements are minimum <strong>st<strong>and</strong>ards</strong> only <strong>and</strong> shall be verified bylaboratory reports from recognized commercial laboratories.Plans <strong>and</strong> <strong>specifications</strong> submitted to <strong>Apache</strong> <strong>County</strong> may be, at the <strong>County</strong> Engineer's request,submitted to the Portl<strong>and</strong> Cement Association for review <strong>and</strong> comment.SEC.404 HOT MIXED ASPHALT: Hot Mixed Asphalt (HMA) will adhere to the <strong>specifications</strong> found inthe Arizona Department of Transportation St<strong>and</strong>ard Specification fro Road <strong>and</strong> BridgeConstruction 2000 section 409 <strong>and</strong> all applicable sections in conjunction therewith.SEC.405 MINERAL AGGREGATE: The compacted depth of the bituminous mix required for surfacingshall not be less than two (2") inches. (Minimum of 12@ compacted depth acceptablefor soil cement.) The aggregate shall be s<strong>and</strong> <strong>and</strong> gravel or crushed rock (notdecomposed granite or cinders,) <strong>and</strong> shall conform to gradations as required by the<strong>Apache</strong> <strong>County</strong> Engineer <strong>and</strong> shown on the table below:SIEVE SIZE SQ. OPENINGPERCENT PASSING1 Inch 100: Inch 90-100No. 8 40-75No. 200 0-75Plasticity index not to exceed five (5). Sufficient representative samples of the mineral aggregate shallbe taken to reasonably determine uniform gradation for a proper mix. Laboratory reportsshowing gradation <strong>and</strong> the plasticity index shall be submitted to the office of the <strong>County</strong>Engineer.SEC.406 BITUMINOUS OIL MIX: Bituminous material satisfactory to the <strong>County</strong> Engineer (MC 250,penetration Asphalt 120-150 or SMS-25 or SH-10 or equivalent) shall be used at the ratespecified by the laboratory in its mix <strong>design</strong>, a copy of which shall be submitted to the <strong>County</strong>Engineer. Bituminous oil shall be applied at a heated temperature as recommended by thelaboratory or the oil distributor. Material shall be thoroughly mixed to provide a uniform coating<strong>and</strong> adequate cementation <strong>and</strong> stability. Mixing may be by field or plant methods. All emulsion9
mixes shall be plant mixed. After spreading the surface shall be rolled with a roller weighing notless than five (5) tons.SEC.407B.S.T.: Bituminous material satisfactory to the <strong>County</strong> Engineer shall be used (MC 250 orCMS-25, SH-10 or equivalent) at a rate of not less than 0.40 gallons per square yard<strong>and</strong> no more than 0.60 gallons per square yard. The specific rate of application shall bedetermined by the <strong>County</strong> Engineer.Penetration shall be applied at a heated temperature as recommended by the laboratory or the oildistributor.Blotting shall be done wherever <strong>and</strong> whenever necessary with a material specified by the <strong>County</strong>Engineer. All excess blotter material shall be swept away <strong>and</strong> surface of the bituminousroadway shall be reasonably clean <strong>and</strong> free of all loose material before the seal coatmay be applied. No penetration surfacing will be acceptable to <strong>Apache</strong> <strong>County</strong> unlessprior written approval has been given by the <strong>Apache</strong> <strong>County</strong> Engineer.SEC.408SEAL COAT: The seal coat shall consist of emulsified asphalt (or equivalent) applied at therate of 0.25 to 0.35 gallons per square yard <strong>and</strong> d@ chip cover aggregate. Emulsifiedasphalt shall be applied to the surface of the road in the opinion of the Engineer, suchthat will permit satisfactory adhesion to the asphalt base.Seal coat shall be required at a heated temperature as recommended by the laboratory or the oildistributor.A seal coat will be required on all street paving projects.SEC.409COVER MATERIAL: The cover material shall conform to the following gradation <strong>and</strong> shall benon-plastic.PERCENT BYWEIGHTPASSINGSIEVESSIEVE SIZE Type B Type C Type Ed@ Inch 100 100 1003@ Inch 65-100 65-100 65-100No. 10 0-15 0-20 5-30No. 40 0-5 0-5 0-7No. 200 0-2 0-2 0-2For Type B cover material, a minimum of 30% by weight of the material retained on the No. 10 Sieveshall have at least one rough angular face produced by crushing.For Type C cover material, a minimum of 85% by weight of the material retained on the No. 10 Sieveshall have at least one rough angular face produced by crushing.For Type E cover material, a minimum of 85% by weight of the material retained on the No. 10 Sieveshall have all surfaces which are rough <strong>and</strong> angular <strong>and</strong> have been produced bycrushing.The type used shall be specified by the <strong>County</strong> Engineer.Cover material shall be produced from clean, hard gravel or rock, <strong>and</strong> shall be applied at the rate oftwenty (20) pounds per square yard. Following the spreading of the cover material, thesurface shall be rolled with a t<strong>and</strong>em powered <strong>and</strong>/or pneumatic tired roller. After curing10
all loose chips shall be swept <strong>and</strong> removed from the paved roadway.SEC.410 TURNOUTS: Construction for existing turnouts will be provided for during construction of theroad <strong>and</strong> to the same <strong>st<strong>and</strong>ards</strong>. Said turnouts construction shall be of sufficient size asto protect the road shoulder <strong>and</strong> shall be <strong>design</strong>ed as per Arizona Department ofTransportation requirements as shown on their roadway Construction St<strong>and</strong>ards.Culverts shall be placed under turnouts if necessary.The above cement pavement requirements are minimum <strong>st<strong>and</strong>ards</strong> only <strong>and</strong> shall be verified bylaboratory reports from recognized commercial laboratories.Plans <strong>and</strong> <strong>specifications</strong> submitted to <strong>Apache</strong> <strong>County</strong> may be, at the <strong>County</strong> Engineer=s request,submitted to the Portl<strong>and</strong> Cement Association for review <strong>and</strong> comment.SEC.411 CURBS AND GUTTERS: If curbs <strong>and</strong> gutters are to be installed, a detailed cross section ofthe proposed curb <strong>and</strong> gutter is to be submitted to the <strong>County</strong> Engineer for approvalbefore construction. (See Cross Section attached.)Curbs <strong>and</strong> gutters shall be constructed of Class A Portl<strong>and</strong> Cement Concrete, properly formed, true toalignment <strong>and</strong> grade <strong>and</strong> given a workmanlike finish.Expansion joints, consisting of one-half (2) inch thick per-formed fillers of approved type, shall beinstalled at the end of all returns <strong>and</strong> at intervals not exceeding twenty-five (25') feet.11


