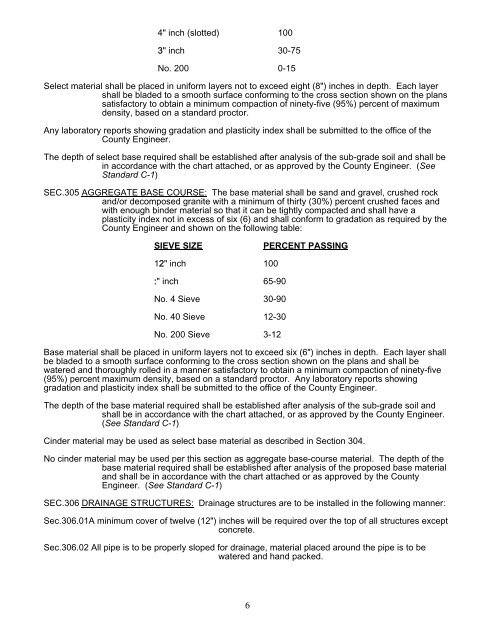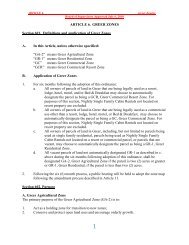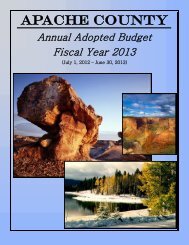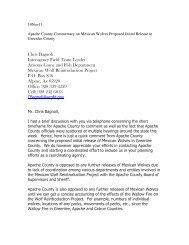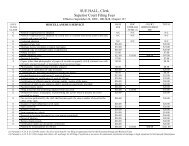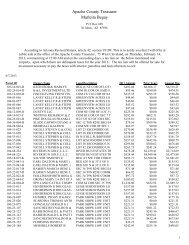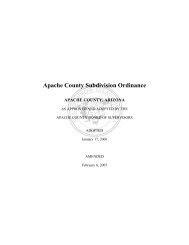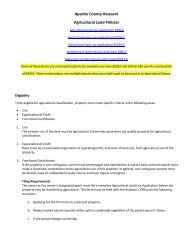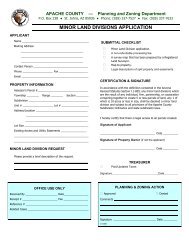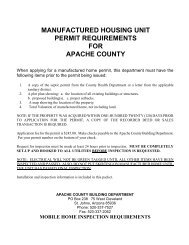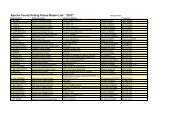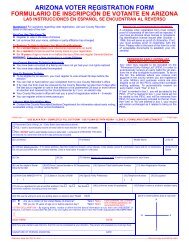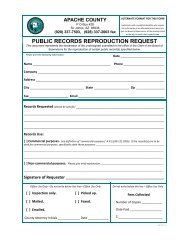design standards and engineering specifications ... - Apache County
design standards and engineering specifications ... - Apache County
design standards and engineering specifications ... - Apache County
Create successful ePaper yourself
Turn your PDF publications into a flip-book with our unique Google optimized e-Paper software.
4" inch (slotted) 1003" inch 30-75No. 200 0-15Select material shall be placed in uniform layers not to exceed eight (8") inches in depth. Each layershall be bladed to a smooth surface conforming to the cross section shown on the planssatisfactory to obtain a minimum compaction of ninety-five (95%) percent of maximumdensity, based on a st<strong>and</strong>ard proctor.Any laboratory reports showing gradation <strong>and</strong> plasticity index shall be submitted to the office of the<strong>County</strong> Engineer.The depth of select base required shall be established after analysis of the sub-grade soil <strong>and</strong> shall bein accordance with the chart attached, or as approved by the <strong>County</strong> Engineer. (SeeSt<strong>and</strong>ard C-1)SEC.305 AGGREGATE BASE COURSE: The base material shall be s<strong>and</strong> <strong>and</strong> gravel, crushed rock<strong>and</strong>/or decomposed granite with a minimum of thirty (30%) percent crushed faces <strong>and</strong>with enough binder material so that it can be tightly compacted <strong>and</strong> shall have aplasticity index not in excess of six (6) <strong>and</strong> shall conform to gradation as required by the<strong>County</strong> Engineer <strong>and</strong> shown on the following table:SIEVE SIZEPERCENT PASSING12" inch 100:" inch 65-90No. 4 Sieve 30-90No. 40 Sieve 12-30No. 200 Sieve 3-12Base material shall be placed in uniform layers not to exceed six (6") inches in depth. Each layer shallbe bladed to a smooth surface conforming to the cross section shown on the plans <strong>and</strong> shall bewatered <strong>and</strong> thoroughly rolled in a manner satisfactory to obtain a minimum compaction of ninety-five(95%) percent maximum density, based on a st<strong>and</strong>ard proctor. Any laboratory reports showinggradation <strong>and</strong> plasticity index shall be submitted to the office of the <strong>County</strong> Engineer.The depth of the base material required shall be established after analysis of the sub-grade soil <strong>and</strong>shall be in accordance with the chart attached, or as approved by the <strong>County</strong> Engineer.(See St<strong>and</strong>ard C-1)Cinder material may be used as select base material as described in Section 304.No cinder material may be used per this section as aggregate base-course material. The depth of thebase material required shall be established after analysis of the proposed base material<strong>and</strong> shall be in accordance with the chart attached or as approved by the <strong>County</strong>Engineer. (See St<strong>and</strong>ard C-1)SEC.306 DRAINAGE STRUCTURES: Drainage structures are to be installed in the following manner:Sec.306.01A minimum cover of twelve (12") inches will be required over the top of all structures exceptconcrete.Sec.306.02 All pipe is to be properly sloped for drainage, material placed around the pipe is to bewatered <strong>and</strong> h<strong>and</strong> packed.6


