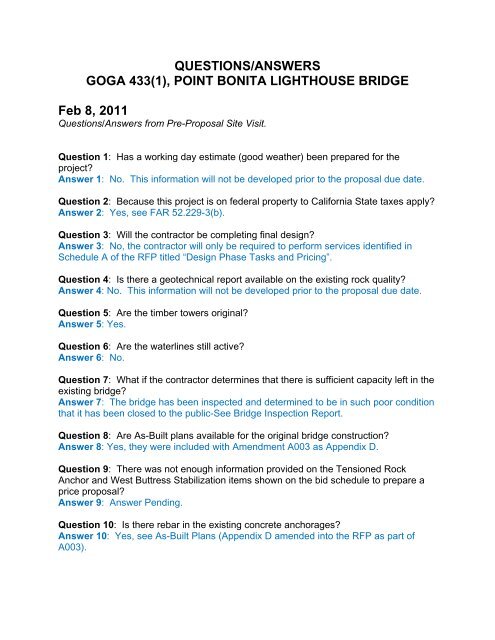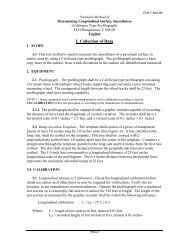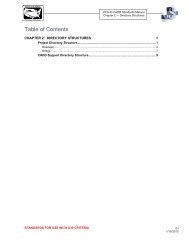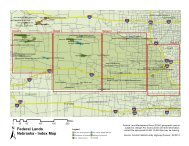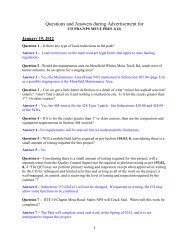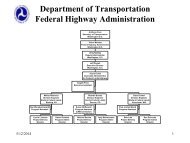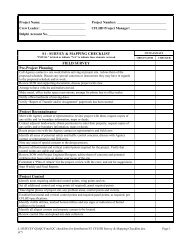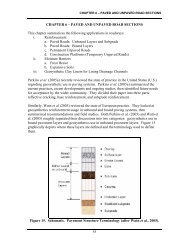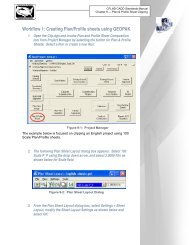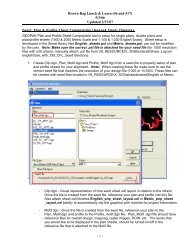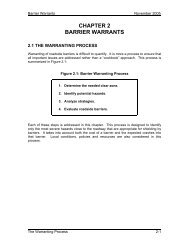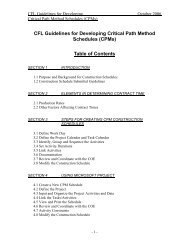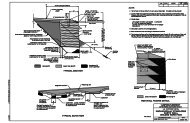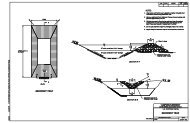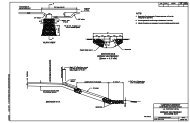QUESTIONS/ANSWERS GOGA 433(1), POINT BONITA ...
QUESTIONS/ANSWERS GOGA 433(1), POINT BONITA ...
QUESTIONS/ANSWERS GOGA 433(1), POINT BONITA ...
You also want an ePaper? Increase the reach of your titles
YUMPU automatically turns print PDFs into web optimized ePapers that Google loves.
<strong>QUESTIONS</strong>/<strong>ANSWERS</strong><strong>GOGA</strong> <strong>433</strong>(1), <strong>POINT</strong> <strong>BONITA</strong> LIGHTHOUSE BRIDGEFeb 8, 2011Questions/Answers from Pre-Proposal Site Visit.Question 1: Has a working day estimate (good weather) been prepared for theproject?Answer 1: No. This information will not be developed prior to the proposal due date.Question 2: Because this project is on federal property to California State taxes apply?Answer 2: Yes, see FAR 52.229-3(b).Question 3: Will the contractor be completing final design?Answer 3: No, the contractor will only be required to perform services identified inSchedule A of the RFP titled “Design Phase Tasks and Pricing”.Question 4: Is there a geotechnical report available on the existing rock quality?Answer 4: No. This information will not be developed prior to the proposal due date.Question 5: Are the timber towers original?Answer 5: Yes.Question 6: Are the waterlines still active?Answer 6: No.Question 7: What if the contractor determines that there is sufficient capacity left in theexisting bridge?Answer 7: The bridge has been inspected and determined to be in such poor conditionthat it has been closed to the public-See Bridge Inspection Report.Question 8: Are As-Built plans available for the original bridge construction?Answer 8: Yes, they were included with Amendment A003 as Appendix D.Question 9: There was not enough information provided on the Tensioned RockAnchor and West Buttress Stabilization items shown on the bid schedule to prepare aprice proposal?Answer 9: Answer Pending.Question 10: Is there rebar in the existing concrete anchorages?Answer 10: Yes, see As-Built Plans (Appendix D amended into the RFP as part ofA003).
Question 11: Will temporary fencing be allowed to store construction materials on theweekend?Answer 11: Yes.Question 12: What are the utilities on the bridge?Answer 12: Power and communication lines.Question 13: We are asking that you consider an adjustment to the February 14deadline. Adjusting the RFP deadline by a single day, from Monday February 14 toTuesday February 15, would give all interested vendors as much as two additional daysto complete their assessments and overnight their proposals on Monday, February 14(instead of Saturday, February 12).Answer 13: Amendment A004 will be issued to extend the proposal due date to 1 pm(MST) February 15, 2011.Feb 3, 2011Note to potential Offerors: The plans submitted with the CMGC RFP were a progressset at approximately a 30% level. As such, the RFP clearly states that proposals forOption X are not a firm-fixed price. They will be used for evaluation purposes and as abasis for negotiations with the successful Offeror (See page A-15 of the RFP). We askthat the Offeror use their professional judgement and best faith effort to arrive at areasonable construction cost for Option X. Please be aware that the risk discussion(see page A-14 of the RFP) will be used by the government to aid in determining “costreasonableness”.Question 1: On drawing RD2858-B, section C., 2., a. says ASTM A585, I think thisshould be ASTM A586. Please confirm.Answer 1: This is correct. It has since been corrected to read A586 (Amendment A003will be issued to correct this).Question 2: On drawing RD2858-B, section C., 2., a. the modulus of elasticity for classC coating is 23,000 ksi. Please confirm.Answer 2: This has been corrected. Per ASTM A586, the correct modulus of elasticityshould be 23,000 ksi (Amendment A003 will be issued to correct this).Question 3: On drawing RD2858-I, note 4 lists grade 90-60 for all castings. Thestandard grade for strand sockets is 105-85. Please update.Answer 3: Agreed. The 90-60 strength was originally intended for the saddle plates,which are also to be cast per ASTM A148. We have changed the strength requirement
to 105-85 per table 2 of A148 to include all castings (Amendment A003 will be issuedto correct this).Question 4: On drawing RD2858-I, note 5 references minimum yield strength of 350ksi. This is really high. Please confirm.Answer 4: There was an extra “5” accidentally added to the number. It should be 30ksi (Amendment A003 will be issued to correct this).Question 5: Can you provide a drawing of how the “Wind Strut” is going to connectunder the tower? I need this in order to quote the “Wind Strut Connection Plates” andthe “Wind Strut Connection Plate Hardware.Answer 5: This detail is to be designed during the 70 – 95% design phase, and thus isunder development. We are currently leaning towards using a 4-bolt face-mountedbase plate with epoxy-bonded threaded anchors into the concrete. This may change ata later date.Question 6: Can you provide more details of the way the “Pedestrian Safety Cables”will be attached? I need to know what hardware to quote.Answer 6: The ped. cable attachment detail is currently being developed. For eachcable, are currently specifying a two hole galvanized steel hold down strap (see below),affixed to each post of the truss. This material might be changed to a composite plastic,in order to reduce the presence of corroding metal.Question 7: Can you provide a drawing of what the “Bearing Devices” should looklike? I need some idea of scope to estimate a cost.Answer 7: The design of these elements are to be completed during the 70% - 95%design phase. The new bearings will essentially match those shown in the originalbridge plans. We are currently considering adding a vulcanized layer of elastomerbetween the two contact plates located at the CL of the bridge.Question 8: Please look at the eyebars. I believe that these are undersized based onthe major breaking strength of the strand.Answer 8: The eyebars have been preliminarily designed. Since this design is to befinalized during the 70%-95% phase, formal detailing was not included in the 30% set of
plans. The eyebars are forged steel and are designed based on the factored demandload per AASHTO LRFD, not the cable breaking strength. Dimensions of the eyebarare currently per AASHTO 6.8.6.2, with a minimum shaft diameter of 2”.Question 9: Can you provide a size for the “Anchor Channels”?Answer 9: New channels for the anchors are expected to be MC 10x41.1 x 4’-0” long.These will be formally detailed and designed in the next phase. Note that larger shapescan be used if the contractor elects to.Question 10: Question 1On drawing RD2858-B, section C., 2., c. the modulus ofelasticity for class C coating is 18,000 ksi. Please confirm.Answer 10: This is correct. Per ASTM A603, the correct modulus of elasticity shouldbe 18,000 ksi (Amendment A003 will be issued to correct this).Question 11: We downloaded addendum 2 for the Point Bonita Project (DTFH68-11-R-00004) - now clearly a bidders bond is required. I cannot find the bid bond form in thebidding documents though. We are also looking at other projects (FBO jobs) and thebid bond form is included in those packages - please direct me where to find this form orissue the form on line. Please let me know -Answer 11: Bid Bond forms (SF 24) may be downloaded from the GSA website:http://www.gsa.gov/portal/forms/download/D7C4A76F131B63D0852569B400042AC8Question 12: When our estimators were reviewing the plans, they realized that someare missing. I checked the website today, and cannot find the missing plan pages.These pages are as follows:3 RG2858-C Foundation Layout4 RG2858-D Tower Foundation Details6 – F Tower Details (2 of 2)7 – G Anchor Details (1 of 2)8 – H Anchor Details (2 of 2)13 – M Stiffening Truss Details (3 of 3)14 – N Miscellaneous DetailsIf these are someplace obvious and I’ve missed them, I apologize for troubling you. I didnote that the website shows ‘preliminary’ plans, so if the missing pages are due to beposted later, a date when you expect to have them would be appreciated.Answer 11: There are many sheets that were not included in what was provided for theCMGC RFP. Additionally, those that were provided were at a 30% level. We wanted toprovide as much information as possible so that the contractors would be able toprovide a decent estimate.Jan 28, 2011
Question 1: Standard Form 1442, Box 13 (B) indicates an offer guarantee is notrequired. However, Page A-12, Item D, Volume II -Price Proposal indicates that aStandard Form 24 Bid Bond is to be submitted. Please review and clarify whether anoffer guarantee/bid bond is required or not.Answer 1: A bid bond is required.Question2: Referring to Page A-12, Item D Volume II-Price Proposal: The checklist ofitems to include in the Price Proposal does not include Page B-2 Bidder’s Qualifications.However Page B-2 Bidder's Qualifications, first paragraph, states that this Bidder’sQualification form is to be submitted with the bid. Please review this conflict and clarifywhether the Bidder’s Qualifications are to be submitted with the bid.Answer 2: Pages B2 and B3 should be included with the Offeror’s Price Proposal.Amendment A002 will be issued to clarify.Question 3: Referring to Page A-12, Item D Volume II-Price Proposal: The checklist ofitems to include in the Price Proposal does not include Page B-4 Section 52.209-5Certification Regarding Responsibility Matters. However, it appears that this informationon Page B-4 is intended to be submitted with the bid. Please review this conflict andclarify whether Page B-4 Section 52.209-5 Certification Regarding ResponsibilityMatters is to be submitted with the bid.Answer: Pages B4 and B5 should be included with the Offeror’s Price Proposal.Amendment A002 will be issued to clarify.


