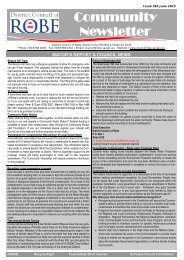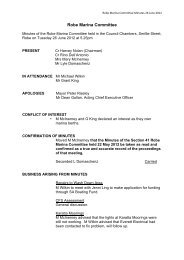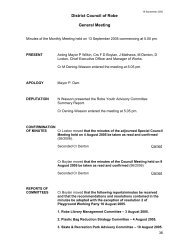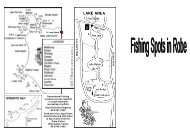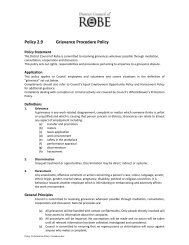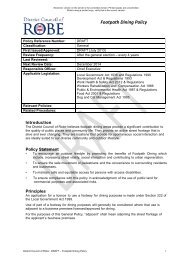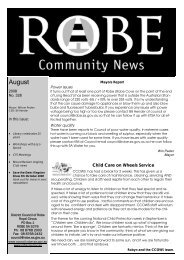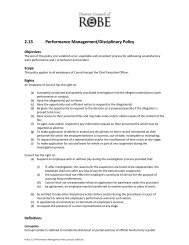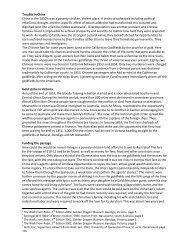Late Agenda Item 1 16 February 2010 - Robe - SA.Gov.au
Late Agenda Item 1 16 February 2010 - Robe - SA.Gov.au
Late Agenda Item 1 16 February 2010 - Robe - SA.Gov.au
Create successful ePaper yourself
Turn your PDF publications into a flip-book with our unique Google optimized e-Paper software.
15 <strong>February</strong> <strong>2010</strong>Ref. 5148 report (DA 822/089/09)Chief Executive OfficerDistrict Council of <strong>Robe</strong>PO Box 1ROBE, <strong>SA</strong> 5276ATTENTION: Michelle GibbsDear Michelle,RE:ALTERATIONS AND ADDITIONS TO EXISTING STATE HERITAGE LISTEDBUILDING (BUSH INN) TO BE USED FOR RESIDENTIAL PURPOSES (NON-COMPLYING)SECTION 557, MAIN ROAD, ROBEDA 822/089/09As instructed, the following is a general planning assessment of the abovementioneddevelopment application.In preparing this report I have reviewed the council file on the application and generallyfamiliarised myself with the relevant provisions of the Development Plan and the subjectland.1.0 DEVELOPMENT DETAILSProposed Development:Alterations and additions to existing building to beused for residential purposesDevelopment Application Number: 822/089/09Applicant:Owner:Property Address:Jamie Burzacott (Builder)Andrew CainSection 557, Hundred of Waterhouse, Main Road,<strong>Robe</strong>Certificate of Title(s): Volume 6031 Folio 557Land Use:Zone:VacantConservationPublic Notification:Category 1 – Non-ComplyingTOWN PLANNING CONSULTANTS___________________________________________________ACCESS PLANNING (<strong>SA</strong>) PTY LTD ABN 57 089 702 241200 KENSINGTON ROAD, MARRYATVILLE, SOUTH AUSTRALIA 5068TELEPHONE (08) 8364 1956 FAX (08) 8364 1960 EMAIL plan@accessplanning.com.<strong>au</strong>
ACCESS PLANNINGAuthorised Development Plan:<strong>Robe</strong> (DC), Consolidated 11 January 2007, MapRo/112.0 SUBJECT LAND AND LOCALITYThe subject land consists one rectangular shaped allotment located on the southern side ofMain Road, <strong>Robe</strong>. The land comprises a total area of approximately 4000m 2 and a frontageto Main Road of approximately 90 metres.The land contains an existing building sited intimately (1 metre setback) from Main Road.The building is State Heritage listed and has been previously used as the former “Bush Inn”and as an art and craft community centre. The building is presently vacant and in poorcondition throughout. An access driveway (rubble) is located centrally across the frontage,which also includes a vehicle parking and turn-around area.The land is located within the Conservation Zone. Native Mallee woodland vegetationdensely covers much of the subject land and land surrounding the site.The locality is dominated by the dense Mallee native vegetation along the southern side ofMain Road. The northern side of Main Road is zoned Residential and comprises a residentialcharacter derived from primarily detached dwellings. The intersection of Main Road andKingston-<strong>Robe</strong> Road is located some 130 metres to the southeast.Main Road and Kingston-<strong>Robe</strong> Road are arterial roads with approximately 1300 and 800daily traffic movements two-way flow, respectively 1 .The subject land and locality is depicted below in Figures 1 and 2.1 DTEI, 26 July 2009, Annual Average Daily Traffic Estimates 24 hour two-way flows, <strong>Gov</strong>ernment of SouthAustralia www.transport.sa.gov.<strong>au</strong>.<strong>au</strong>
ACCESS PLANNING3.0 PROPOSED DEVELOPMENTThe proposed development consists of alteration and additions to the former Bush Innbuilding, to be used for future residential purposes.The proposal incorporates the following:• Demolish existing timber framed wall at rear of building;• Construct rear addition to existing building to create the following internal spacesthroughout for residential purposes:Existing BuildingooooThree bedrooms;Living room;Family / games room;Meals area.Proposed AdditionooOpen plan family / kitchen area;Bathroom and l<strong>au</strong>ndry.The proposed additions will be constructed from weatherboard external cladding with Palewhitewash paint finish. The pitched roof will be clad with galvanized iron custom orbsheeting.Extensive restoration and upgrade works are proposed throughout the existing buildingincluding wall, floor, window, door and ceiling treatments. Details of these treatments areshown on the proposed plans.As the existing building and subject land has not been used for specifically residentialpurposes in the past, the proposal to convert the building into a residence also constitutes aformal change in use of the land.Existing access will be maintained by the proposal. A 5000 Gallon rain water tank will beproposed at the rear of the existing driveway.4.0 CONSULTATION WITH GOVERNMENT AGENCIESPursuant to section 37 of the Development Act 1993 and Schedule 8 of the DevelopmentRegulations the application was referred to the Department of Environment and Heritage(DEH). The following comments from DEH were received:The proposed development is considered acceptable for the following reasons:• Residential use is compatible with the State Heritage Value of the Bush Inn;• Repairs to original building fabric as documented are in accordance with establishedconservation principles. Materials and methods are appropriate to ensure that originalfabric and finishes are retained wherever possible;• Siteworks and site drainage improvements will help protect the building from dampand ensure its long-term conservation;
ACCESS PLANNING• Extensions are located at the rear, and are sympathetic in form and materials. Theextension will not dominate the heritage building.No conditions were recommended for any Planning Consent issued.5.0 NATURE OF DEVELOPMENT“Dwelling, other than a caretaker’s residence” is listed as a non-complying development inthe Conservation Zone.The existing building and proposed additions will be used as a residence in the future. Assuch, the proposed development will be non-complying in nature.6.0 PUBLIC NOTIFICATIONWhilst the proposal is non-complying in nature, the proposal involves the change in use ofthe land and construction work which will maintain and enhance the integrity of the existingState Heritage Place. Furthermore, the subject land is immediately surrounded by land usedfor conservation purposes.Given the above, the proposed development has been treated as Category 1, being of aminor nature only and will not reasonably impact on the owners or occupiers of land in thelocality of the site (pursuant to Cl<strong>au</strong>se 2(g) of the 9 th Schedule of the DevelopmentRegulations 2008). No public notification was undertaken during the assessment process.7.0 DEVELOPMENT ASSESSMENTIn assessing the development proposal I have had regard to the Conservation Zone and theCouncil Wide provisions of the Development Plan, consolidated 11 January 2007.Those provisions which are considered to be relevant to the proposal and my assessment ofthem are as follows:CONSERVATION ZONEObjectives: 1, 2, 4 and 5Principles: 1, 2, 3, 5, 6, 8, 11 and 12COUNCIL WIDEForm of DevelopmentObjectives: 4Residential DevelopmentObjectives: 18Principles: 18 and 55Movement of People and GoodsObjective: 9
ACCESS PLANNINGPrinciple: 74 and 75Bushfire ProtectionObjective: 29 and 30Principle: 180 and 185Cultural and Built HeritageObjectives: 31, 32 & 33Principles: <strong>16</strong>6, <strong>16</strong>8 and 172Natural Resource ManagementObjective: 53Principles: 147, 1527.1 CONSERVATION ZONEObjective 1:Objective 2:Objective 4:Objective 5:PDC 1PDC 2PDC 3PDC 5PDC 6PDC 8PDC 11PDC 12A zone in which land and features of conservation significance, including areas ofnative vegetation, wildlife habitat and coastal lakes are conserved.Protect and enhance surface and underground water resources.Conservation of buildings and items of historic significance.The preservation and management of areas which form an attractive background andvistas to urban and tourist areas.Development should not be undertaken unless it is consistent with the desiredcharacter for the zone.The zone should be conserved in its natural state.Development should be compatible with the function and character of the locality.Buildings and structures should be erected only for purposes consistent with therecreational, conservation or existing tourist use of the zone. Such buildings andstructures should be of a high standard of design with particular emphasis on theirexternal appearance and choice of materials, colours and siting, to ensure that theyblend with the surroundings having regard to the particular conservation values of thezone.A single caretakers dwelling and ancillary outbuildings may be developed in suitablelocations to the management and assist with conservation of the property.Streetscapes and vistas including individual trees, stands of trees, settings of historicbuilding or items should be retained and carefully conserved.Development should not result in pollution of or damage to, Lake Fellmongery, LakeBattye and Drain L.Development for human habitation should utilise an aerobic wastewater or similarenvironmentally sensitive wastewater treatment system.The Desired Character for the Conservation Zone promotes the conservation andmaintenance of the visual and ecological qualities of the area, including extensive vegetationand ecosystems which support habitats for various animal species. It is noted that Objective4 promotes the conservation of buildings and items of historic significance.
ACCESS PLANNINGThe existing building on the subject land (former Bush Inn) is identified as a State HeritagePlace within Table Ro/3 of Council’s Development Plan.The proposed development involves significant restoration and upgrade works to the existingbuilding, which will enhance the buildings appearance, heritage value and improve long-termconservation protection. These works are in keeping with the “conservation” theme of theZone. The proposed addition has been designed in a manner that will be visuallysympathetic to the existing building, particularly when viewed from Main Road. It cantherefore be said that the proposal exhibits a high standard of design, consistent withPrinciple 5.Whilst “dwellings” are generally not envisaged in the Zone, the conversion of the former BushInn to a private residence is considered an appropriate adaptive use that will not hinder theecological function and characteristics of the Zone. Some clearance of native vegetation tothe rear of the existing building will be required to accommodate the addition. However, thisvegetation clearance is considered an acceptable trade-off for the restoration andmaintenance of the subject State Heritage Place. It is noted the majority of vegetation on thesite will be maintained by the proposed development.With reference to Principles 11 and 12, it is noted that the proposed plumbing plan shows allwastewater from the residence being directed into a septic tank located to the west. It is thenshown to be directed to the road for future connection to Council’s Common EffluentDisposal System. A condition has been recommended as part of any planning consentgranted to ensure an approval is gained for the connection to Council’s common effluentdisposal scheme or alternatively an appropriate environmentally sensitive wastewatertreatment system. This will ensure no pollution to the drain and lake catchment system isc<strong>au</strong>sed.Having regard to the above the proposal is largely consistent with the intent of theConservation zone provisions.7.2 COUNCIL WIDEForm of DevelopmentObjective 4:Orderly and economic development.The proposed development seeks to restore, reuse and upgrade an existing State HeritagePlace in a manner that will promote its long-term conservation. This is considered to be bothorderly and economic development.Appearance of Land and BuildingsObjective 22: Harmonious integration of new development with places of State and localheritage value.PDC 174Development should exhibit a high standard of design with regard to externalappearance, building materials, colours, siting and landscaping so as to preserve andenhance the character of the locality.Objective 23: The amenity of localities not impaired by the appearance of land, buildings andobjects.
ACCESS PLANNINGThe proposed addition will be located at the rear of the existing State Heritage Place, whichwill generally not be visible from Main Road. As such, the new development proposed willhave a negligible impact on the visual amenity of the locality.Furthermore, the existing building will be restored in a manner that clearly enhances itsappearance to Main Road, consistent with Principle 174.In summary, the proposal will be of a high standard of design and has been designed toenhance the heritage value of the site and appearance of the locality generally.Residential DevelopmentObjective 18: Preservation and enhancement of the character and amenity of distinctive residentialareas.PDC 18PDC 55Dwellings should be provided with a minimum of two vehicle parking spaces, one ofwhich is undercover.All forms of residential development, excluding aged care accommodation should:(a) not cover more than 50 percent of the site of the development with dwelling,carports, outbuildings and garages; and(b) have private open space with:(i) a minimum dimension of 2.5 metres for ground level or roof top space;(ii) a minimum dimension of 2.0 metres for upper level balconies orterraces;(iii) a minimum area of 20% of the site;(iv) directly accessible from a habitable room; and(v) a maximum grade of one in ten.Whilst the subject land is not located in a Residential Zone or a cohesive residential area, theproposed development will involve the conversion of the existing building into a privateresidence. It is therefore important that the proposed additions and residence arrangement issatisfied the necessary Council Wide performance standards for residential development.The majority of provisions for Council Wide residential development require development thatrespects its contextual relationships with other buildings in the locality and minimize impactsthat would be experienced on adjoining properties. Given the subject land does not have anyimmediate to abuttal to residential land, it can be said that no unreasonable visual orovershadowing impact will be experienced on adjoining land.It is important to consider the needs of future occupants of the proposed residence such asthe provision of function private open space and adequate off-street car parking. In thisregard, it is noted that the proposed open plan family/meals/kitchen area of the addition willhave french doors opening to the west, providing a significant connection to the adjoiningopen space. This open space is considered private and suitable for recreational and outdoorentertaining purposes for future occupants. Given the subject land is approximately 4000m 2in area, the majority of which being covered in vegetation, the proposed residence will haveadequate access to open space which is private.With reference to Principle 18, there will be ample space for the parking of two vehicles onthe existing rubble driveway and turn around area.Cultural and Built Heritage
ACCESS PLANNINGObjective 31: Conserve land, buildings, structures and other items of historical, social, architectural,scientific or cultural heritage significance.Objective 32: Conserve <strong>Robe</strong> township’s historic character, scenic appeal and natural setting.Objective 33: Places of State and local heritage value conserved and enhanced.PDC <strong>16</strong>6PDC <strong>16</strong>8PDC 172Buildings and structures should be conserved which are of historic, social,architectural, cultural or other heritage significance.Alterations or adaptations of existing buildings or structures which are of:(a) architectural merit or significance;(b) historical significance; or(c) scientific or visual importance, should wherever possible involve the restorationof such buildings and should be undertaken so as not to detract from thecharacter and architectural or historical significance of the building.Alterations and additions to buildings, sites and places which are of heritagesignificance should be compatible with the historical and architectural integrity of suchitems.With reference to the comments provided by the Department for Environment and Heritagethe proposed development is considered to be consistent with the abovementionedprovisions relating to Cultural and Built Heritage provisions as;• Restoration works to the existing building will be undertaken in accordance withconservation principles;• Selected materials and treatments for restorative works will use or complementexisting materials;• The proposed residential use is an appropriate adaptive use that will not compromisethe heritage value of the site;• Siteworks and site drainage improvements will help protect the building from dampand ensure its long-term conservation;• The proposed extension is located at the rear of the existing building and will notdetract from the setting of the existing building when viewed from the street;• The form and materials of the proposed addition will be sympathetic to the existingbuilding.Movement of People and GoodsObjective 9:PDC 74PDC 75The free flow of traffic on roads by minimising interference from adjoiningdevelopment.Development should not generate traffic volumes which cannot safely andconveniently be accommodated on the adjoining road system.Access to arterial roads should be minimised and should only occur in safe locationswhen:(a) alternative access via a local road is not available;(b) adequate sight distance is available;(c) reasonable distance exists from side roads; and(d) all vehicles anticipated to utilise the site can enter and exit the site in a forwarddirection.Main Road is an arterial road. The proposed development will maintain the existing accessarrangement from this road, including the turn around area. Given the land has previously
ACCESS PLANNINGbeen used for non-residential purposes, it is considered the proposed residential use of theland will generate significantly less traffic movements along Main Road. As such the proposalwill satisfy the intent of the above provisions relating to the Movement of People and Goods.Bushfire ProtectionObjective 29: Development should minimise the threat and impact of bushfires on life and propertywhile protecting the natural and rural character.Objective 30: Buildings and the intensification of non-rural land uses directed away from areas ofhigh bushfire risk.PDC 180PDC 185Residential, tourist accommodation and other habitable buildings should:(a) be sited on the flatter portion of allotments and avoid steep slopes, especiallyupper slopes, narrow ridge crests and the tops of narrow gullies, and slopeswith a northerly or westerly aspect;(b) be sited in areas with low bushfire hazard vegetation and set back at least 20metres from existing hazardous vegetation;(c) have a dedicated water supply available at all times for fire fighting which:(i) is located adjacent to the building or in another convenient location on theallotment accessible to fire fighting vehicles,(ii) comprises a minimum of 10 000 litres in areas shown as General orMedium Bushfire Risk on Bushfire Protection Area figures; or(iii) comprises a minimum of 22 000 litres in areas shown as High BushfireRisk on Bushfire Protection Area figures.Vehicle access and driveways to properties and public roads created by land divisionshould be designed and constructed to:(a) facilitate safe and effective operational use for fire-fighting and other emergencyvehicles and residents; and(b) provide for two-way vehicular access between areas of fire risk and the nearestpublic road.The subject land is located within the “General Bushfire Risk” bushfire protection area asshown on Figure Ro(BPA)/10.The proposal involves the change in the use of the existing building to residential purposes.The proposed addition will encroach closer to the existing dense vegetation occupying muchof the subject land. As such, a building setback of 20 metres from the existing vegetation willnot be achieved without clearance. Any clearance of the vegetation, despite the‘conservation’ zoning of the subject land, will be acceptable given it will minimise the threat ofdamage from bushfires and assist in the protection of the existing State Heritage Place.A 5000 gallon (22,000L) rainwater tank is proposed on the existing turn around area of thedriveway. This will provide a year round water supply for fire fighting in the event of abushfire.The existing turn around area is considered to have sufficient dimensions to promote safeand effective vehicle manoeuvring on the land for fire fighting and other emergency vehicles.In summary the proposal can satisfy the intent of the above provisions.Natural Resource Management
ACCESS PLANNINGObjective 53: The retention and maintenance of existing native vegetation for its conservation,biodiversity and habitat value and environmental management function.PDC 147PDC 152Native vegetation, including the full range of tree, understorey and groundcoverspecies, should be protected and enhanced.No change of land use should occur in or near areas of native vegetation which arelikely to adversely impact on the vegetation.The subject land is primarily occupied by native vegetation comprising a Mallee woodlandcharacter. The subject land adjoins a substantial land parcel containing a water catchmentsystem featuring drains and lakes. It is noted some removal of native vegetation will berequired to provide sufficient separation around the proposed addition and existing residencefor bushfire protection purposes.Any vegetation clearance required for the proposed development is considered necessary topromote the long-term conservation of the existing State Heritage Place. Furthermore, theproposal will not set a precedent for native vegetation removal in the Zone, given the subjectrepresents one of the only privately owned land parcels in this section of the Zone.8.0 CONCLUSIONHaving regard to the above assessment of the proposed development against the relevantprovisions of the <strong>Robe</strong> (DC) Development Plan, on balance I consider that the proposal is anappropriate form of development, due to the following;• The use of the existing building as a residence will not diminish its heritage value;• The proposed restorative works will enhance the appearance and integrity of theexisting building;• The proposed addition will not dominate the setting of the State Heritage Placeand will have a negligible impact on the character and amenity of the locality;• The proposal will not unreasonably compromise the ecological nature andfunction of the Conservation Zone.
ACCESS PLANNING9.0 RECOMMENDATIONFollowing consideration and having regard to all relevant matters, it is recommended that theproposed development involving alterations and additions to an existing State Heritage listedbuilding to be used for residential purposes, at Section 557, Main Road, <strong>Robe</strong>, developmentapplication numbered 822/089/09 is not seriously at variance with the provisions of theDevelopment Plan and should be Granted Development Plan Consent, subject to theconcurrence from the Development Assessment Branch and the following conditions:1. The development shall be undertaken in accordance with the approved plan,prepared by Alex Starr Building Designs (Drawing Numbers A01-A07) received on 28January <strong>2010</strong>.2. A separate approval from Council shall be obtained for the connection of the subjectland to Council’s Common Effluent Disposal Scheme or alternatively anenvironmentally sensitive on-site wastewater treatment system, prior to the issue ofDevelopment Approval.Should you wish to discuss any aspects of this report please do not hesitate to contact me on8364 1956. Alternatively, I can be contacted via email atdherrmann@accessplanning.com.<strong>au</strong>.Yours Sincerely,Daniel Herrmann MPIA CPPACCESS PLANNING (<strong>SA</strong>) Pty Ltd



