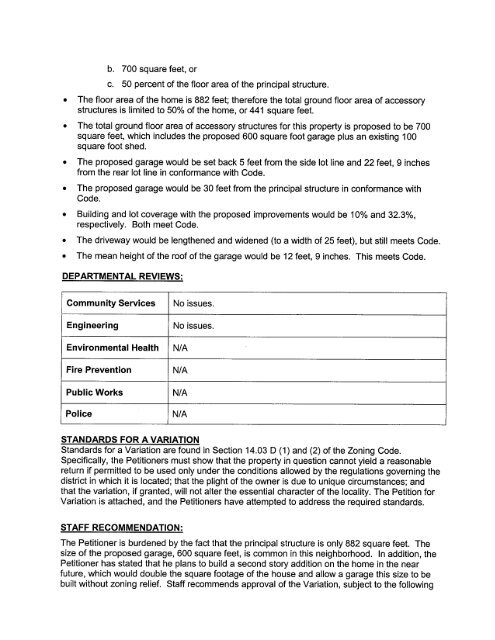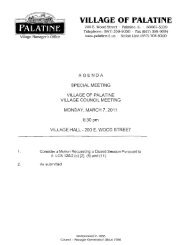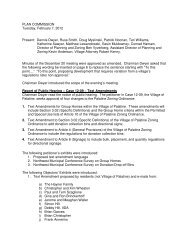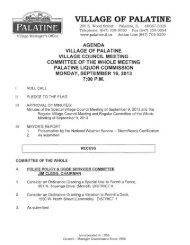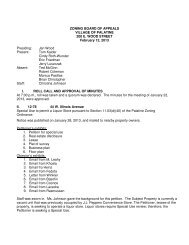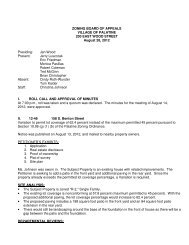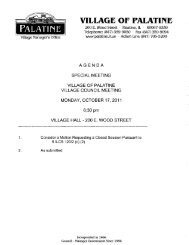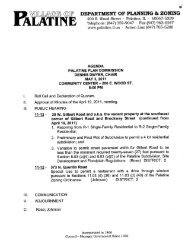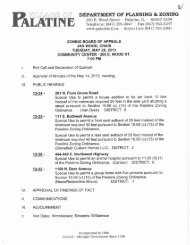Variation to permit a fence setback 0 feet from ... - Village of Palatine
Variation to permit a fence setback 0 feet from ... - Village of Palatine
Variation to permit a fence setback 0 feet from ... - Village of Palatine
- No tags were found...
Create successful ePaper yourself
Turn your PDF publications into a flip-book with our unique Google optimized e-Paper software.
700 square <strong>feet</strong> orc50 percent <strong>of</strong> the floor area <strong>of</strong> the principal structureThe floor area <strong>of</strong> the home is 882 <strong>feet</strong> therefore the <strong>to</strong>tal ground floor area <strong>of</strong> accessorystructures is limited <strong>to</strong> 50 <strong>of</strong> the home or 441 square <strong>feet</strong>The <strong>to</strong>tal ground floor area <strong>of</strong> accessory structures for this property is proposed <strong>to</strong> be 700square <strong>feet</strong> which includes the proposed 600 square foot garage plus an existing 100square foot shedThe proposed garage would be set back 5 <strong>feet</strong> <strong>from</strong> the side lot line and 22 <strong>feet</strong> 9 inches<strong>from</strong> the rear lot line in conformance with CodeThe proposed garage would be 30 <strong>feet</strong> <strong>from</strong> the principal structure in conformance withCodeBuilding and lot coverage with the proposed improvements would be 10 and 323respectively Both meet CodeThe driveway would be lengthened and widened <strong>to</strong> a width <strong>of</strong> 25 <strong>feet</strong> but still meets CodeThe mean height <strong>of</strong> the ro<strong>of</strong> <strong>of</strong> the garage would be 12 <strong>feet</strong> 9 inches This meets CodeDEPARTMENTAL REVIEWSCommunity ServicesEngineeringNo issuesNo issuesEnvironmental HealthNAFire PreventionNAPublic WorksNAPoliceNASTANDARDS FOR A VARIATIONStandards for a <strong>Variation</strong> are found in Section 14 03 D 1 and 2 <strong>of</strong> the Zoning CodeSpecifically the Petitioners must show that the property in question cannot yield a reasonablereturn if <strong>permit</strong>ted <strong>to</strong> be used only under the conditions allowed by the regulations governing thedistrict in which it is located that the plight <strong>of</strong> the owner is due <strong>to</strong> unique circumstances andthat the variation if granted will not alter the essential character <strong>of</strong> the locality The Petition for<strong>Variation</strong> is attached and the Petitioners have attempted <strong>to</strong> address the required standardsSTAFF RECOMMENDATIONThe Petitioner is burdened by the fact that the principal structure is only 882 square <strong>feet</strong> Thesize <strong>of</strong> the proposed garage 600 square <strong>feet</strong> is common in this neighborhood In addition thePetitioner has stated that he plans <strong>to</strong> build a second s<strong>to</strong>ry addition on the home in the nearfuture which would double the square footage <strong>of</strong> the house and allow a garage this size <strong>to</strong> bebuilt without zoning relief Staff recommends approval <strong>of</strong> the <strong>Variation</strong> subject <strong>to</strong> the following


