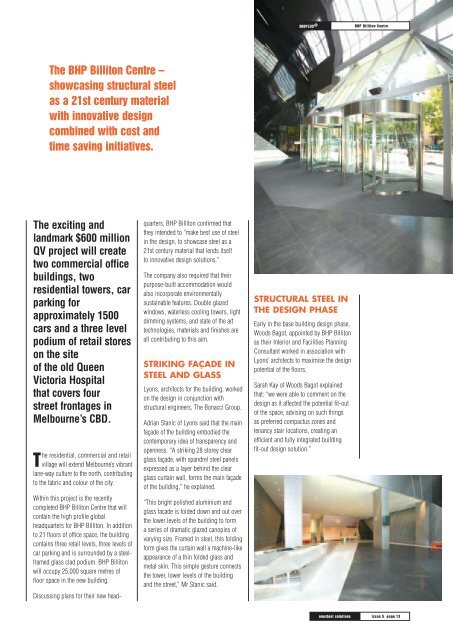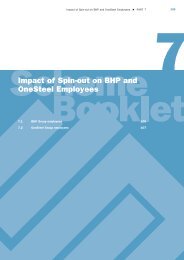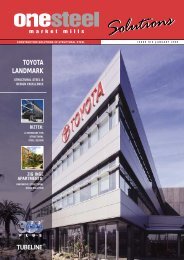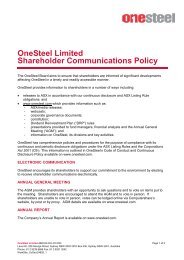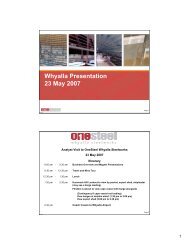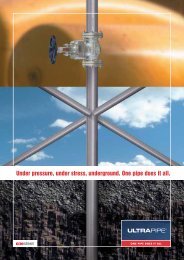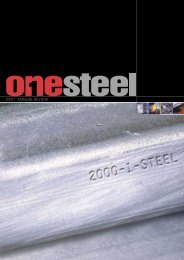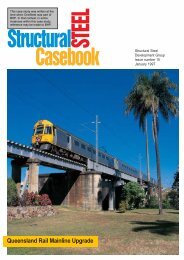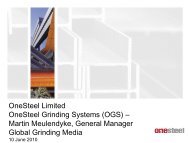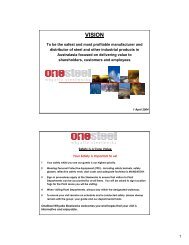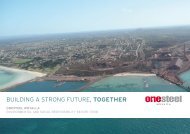Structural Steel - OneSteel
Structural Steel - OneSteel
Structural Steel - OneSteel
You also want an ePaper? Increase the reach of your titles
YUMPU automatically turns print PDFs into web optimized ePapers that Google loves.
300PLUS ®BHP Billiton CentreThe BHP Billiton Centre –showcasing structural steelas a 21st century materialwith innovative designcombined with cost andtime saving initiatives.The exciting andlandmark $600 millionQV project will createtwo commercial officebuildings, tworesidential towers, carparking forapproximately 1500cars and a three levelpodium of retail storeson the siteof the old QueenVictoria Hospitalthat covers fourstreet frontages inMelbourne’s CBD.The residential, commercial and retailvillage will extend Melbourne’s vibrantlane-way culture to the north, contributingto the fabric and colour of the city.Within this project is the recentlycompleted BHP Billiton Centre that willcontain the high profile globalheadquarters for BHP Billiton. In additionto 21 floors of office space, the buildingcontains three retail levels, three levels ofcar parking and is surrounded by a steelframedglass clad podium. BHP Billitonwill occupy 25,000 square metres offloor space in the new building.Discussing plans for their new headquarters,BHP Billiton confirmed thatthey intended to “make best use of steelin the design, to showcase steel as a21st century material that lends itselfto innovative design solutions.”The company also required that theirpurpose-built accommodation wouldalso incorporate environmentallysustainable features. Double glazedwindows, waterless cooling towers, lightdimming systems, and state of the arttechnologies, materials and finishes areall contributing to this aim.STRIKING FAÇADE INSTEEL AND GLASSLyons, architects for the building, workedon the design in conjunction withstructural engineers, The Bonacci Group.Adrian Stanic of Lyons said that the mainfaçade of the building embodied thecontemporary idea of transparency andopenness. “A striking 28 storey clearglass façade, with spandrel steel panelsexpressed as a layer behind the clearglass curtain wall, forms the main façadeof the building,” he explained.“This bright polished aluminium andglass facade is folded down and out overthe lower levels of the building to forma series of dramatic glazed canopies ofvarying size. Framed in steel, this foldingform gives the curtain wall a machine-likeappearance of a thin folded glass andmetal skin. This simple gesture connectsthe tower, lower levels of the buildingand the street,” Mr Stanic said.STRUCTURAL STEEL INTHE DESIGN PHASEEarly in the base building design phase,Woods Bagot, appointed by BHP Billitonas their Interior and Facilities PlanningConsultant worked in association withLyons’ architects to maximise the designpotential of the floors.Sarah Kay of Woods Bagot explainedthat: “we were able to comment on thedesign as it affected the potential fit-outof the space, advising on such thingsas preferred compactus zones andtenancy stair locations, creating anefficient and fully integrated buildingfit-out design solution.”onesteel solutions issue 5 page 13


