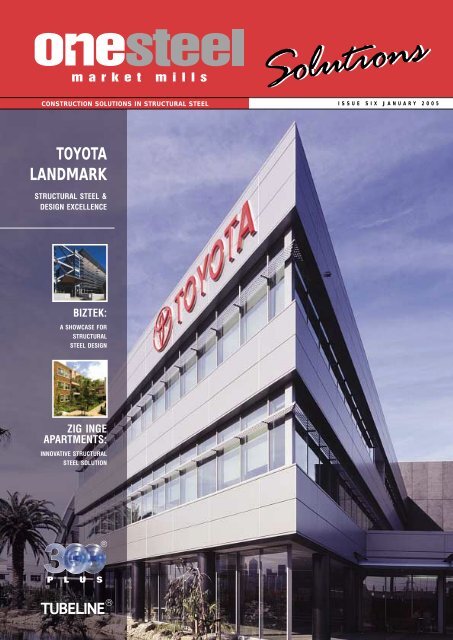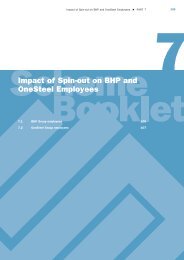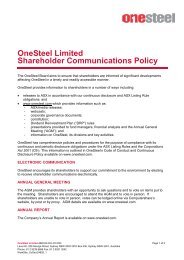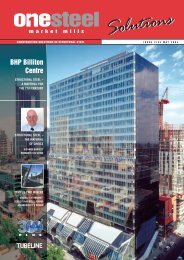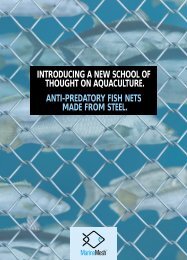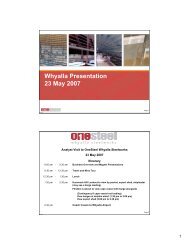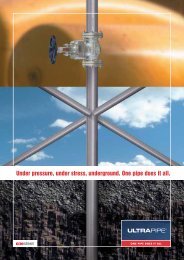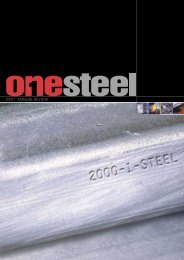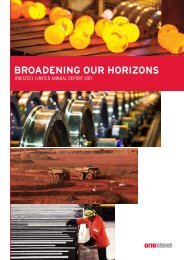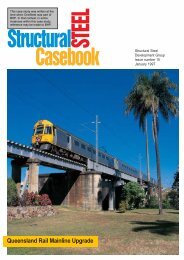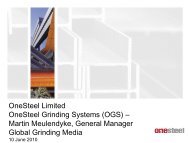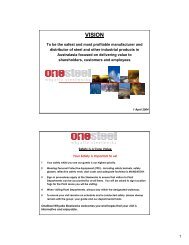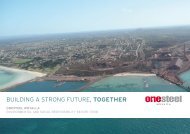OneSteel Solutions 6.pdf
OneSteel Solutions 6.pdf
OneSteel Solutions 6.pdf
You also want an ePaper? Increase the reach of your titles
YUMPU automatically turns print PDFs into web optimized ePapers that Google loves.
September 28, 201276L 30052669Category: High Mountain LakesPlace of Use:ID Acres Govt Lot Qtr Sec Sec Twp Rge County2930313233242526353622N22N22N22N22N19W19W19W19W19WLAKELAKELAKELAKELAKEPage 6 of 247DRAFT V1.1 EDITSPage 2 or 2VALUES OF "0.00 ACRES" INDICATE THAT THE PLACE OF USE EXTENDS INTO THESECTION VERY SLIGHTLY.Remarks:SEE 30052669 MAP EXHIBIT(S) 1 THROUGH 5.THE PLACES OF USE AND POINTS OF DIVERSION FOR THIS WATER RIGHT ARE LAKES WHOSEPERIMETERS ARE DEMARCATED ON THE MAP(S) ASSOCIATED WITH THIS WATER RIGHT.THIS WATER RIGHT CANNOT BE EXERCISED TO MAKE A CALL ON ANY WATER RIGHT THAT WAS INEXISTENCE AS OF THE EFFECTIVE DATE OF THE WATER RIGHTS COMPACT AMONG THECONFEDERATED SALISH AND KOOTENAI TRIBES, THE STATE OF MONTANA AND THE UNITED STATESOF AMERICA THAT IS OPERATING WITHIN THE LAWFUL PARAMETERS OF THAT WATER RIGHT.THIS WATER RIGHT HAS NO ARTIFICIAL MEANS OF DIVERSION OR CONTROL OF WATER THAT CAN BEUSED TO CONTROL, MANIPULATE OR OTHERWISE AFFECT THE WATER SUPPLY, WETTED BOUNDARYPERIMETER, OR DURATION OF WATER INUNDATION OF THE LAKES.THE EXERCISE OF THIS WATER RIGHT IS SUBJECT TO THE TERMS AND CONDITIONS OF THE WATERRIGHTS COMPACT ENTERED INTO BY THE CONFEDERATED SALISH AND KOOTENAI TRIBES, THE STATEOF MONTANA, AND THE UNITED STATES OF AMERICA.THE EXERCISE OF THIS WATER RIGHT CANNOT EXTEND TO REQUIRING THE USE OF ANY OTHERPERSONS WATER RIGHT SO AS TO MAKE WATER AVAILABLE TO SATISFY THIS WATER RIGHT.DRAFT V1.1 EDITS
300PLUS ®Collie Street Carpark“ The cost estimates encouraged the developer toproceed with an architectural plan to build in steel”OWNERGaymark InvestmentsARCHITECTOldfield Knott ArchitectsBUILDERSEntact CloughFor the Collie Street project FremantleCouncil applied the Fremantle West EndConservation Policy, as well as TownPlanning Scheme No 3. Theseinstuments set policy on the heightlimits, density, set backs and aestheticimpact governing the central coreprecinct for mixed development.Tim Fisher of Wood & Grieve Engineers,the structural engineers on the projectsaid that: “The local council had astreetscape plan for Collie Street basedon masonry and glass. The street façadewas to be brickwork while the awning toprotect shoppers and pedestrians wasenvisioned in glass.” Also covered werethe style, positioning and size ofcommercial signage.STRUCTURALENGINEERWood & Grieve EngineersSTEEL FABRICATORFabricon Steel FabricatorsSTEEL DETAILERUniversal DraftingQUANTITY SURVEYORBorrell RaffetyPHOTOGRAPHYRobert FrithThe plan approved by council was for anine deck split level carpark withaccommodation for 448 cars and groundlevel retail shops on the street frontage.onesteel solutions issue 6 page 5
300PLUS ®Collie Street CarparkMr Finocchiaro said that: “The aestheticis bright and friendly with clean openlines inside and out. Exposed steelbeams on the façade are raked back at45 degrees, enhancing the open feel.Brickwork is attached to the steel frameto create shop fronts on the ground level.The feature glass awning above providesshelter to both customers andpedestrians.The grid for the steel framed structurewas set at two car space width (5.2metres x 17 metres) where the <strong>OneSteel</strong>300PLUS ® 530UB92 composite beamsspan a clear 17 metres. These supportthe 0.75mm BTM profiled steel deck,which was propped during the placementof the 140mm thick concrete slab.Tim Fisher commented that: “The mainstructural frame adopted for the Collie StreetCarpark was consistent with that nominatedin Economical Carparks – A DesignGuide. The differences relate to the impactof stair and lift shafts in the typical rhythmof the frames. While they provided lateralrestraint in the weak axis of the portalframes, they increase the complexity ofthe final structural steel design.”The steel columns, which were<strong>OneSteel</strong>’s 800WBs, were designed forthe full height of the building and wererelatively fast to erect as they were liftedas one length. John Kelly of FabriconSteel Fabricators said that buildings onthree sides of the site made accessdifficult so erection of the steelwork hadto be from the inside out.Fremantle’s proximity to the sea dictatedthat the steelwork be protected fromcorrosion. The structural steelwork wasblast cleaned to class 2.5, coated with 75microns of Interzinc 86 then150 micronsof Interguard 475. The finished coat was60 microns of white Interfine 629.The crash barriers and roof framing werehot dip galvanized.“ The aesthetic is bright and friendlywith clean open lines inside and out”onesteel solutions issue 6 page 6
300PLUS ®Toyota Corporate Head OfficeBENEFITSAT A GLANCE• Architectural flexibilityTOYOTA CREATESA LANDMARKSTRUCTURAL STEEL MAKES ASTATEMENT IN DESIGN EXCELLENCEThe architecturally striking Corporate Head Office and AdministrationBuilding for the Toyota Motor Corporation of Australia is the first stagein the redevelopment of Toyota’s manufacturing site at Port Melbourne.Costing $30 million, and providing11,000 square metres of officeaccommodation, the building is highlyvisible from the busy City Link andWestgate Bridge road networks on thesouthern edge of the city and hascreated a landmark for the area.Following the successful completion ofthe Toyota Commercial Showroom andFinancial Services buildings on time andahead on budget in structural steel, theToyota Motor Corporation looked to astructural steel design for theconstruction of this project.THE DESIGNThe design, developed by architectsWoods Bagot, provides a strong,intelligible building with a curved threelevel glass atrium façade facing the city.The façade is attached to an angledstructure at ground level with lightweightmetallic aluminium wall cladding panelto the upper levels.“ THIS DESIGN MAKESSTRUCTURAL STEELAN EXTREMELYECONOMICALSOLUTION”• Reduced self-weight ofstructural steel frame fordifficult site conditions• Continuous compositedesign reduced the floordepth, mass and cost ofthe steel frame• Off site fabricationreduced site congestion• Elimination of proppingadded to speed ofconstruction andreduced site congestionfor following trades• Speed of constructionmet client’s tightdeadline• Reduced building costs• Fire Safety Engineeringsolution enabled BareSteel Construction andreduced fire protectioncostsonesteel solutions issue 6 page 7
300PLUS ®Toyota Corporate Head OfficeThe AuditoriumMany options wereinvestigated for the framingof the auditorium toproduce a large columnfree space of approximately16 metres. Again tominimise the structuraldepth, these beams weredesigned as continuouscomposite beams.The structure relies upon a circularhollow section (CHS) truss systemspanning 19 metres with a pre-finishedpaint system. The glass façade is madeup of double glazed fitted glass units ofnominal size 3.6 metres x 1.8 metres.This required the use of crane andsuction equipment for the installation.”A 15 metre steel cantilevered canopyprojects from the centre of the atriumto dramatise the main entry.The upper level façade is a combinationof lightweight aluminium panelling withdeep recessed windows and mid levellight shelf to shade the sun and reflectlight back into the office space.FOUNDATIONSFoundations for the Port Melbournesand of the area would normally requiredeep piles. However, the lightweightstructural steel construction and groundimprovement by high-energy impactcompaction enabled pad footings tobe founded in compacted soil. Around200mm of surface settlement wasinduced, requiring additional compactedgranular fill to achieve design levels.STEEL FRAMINGThis cutting edge design has resulted inthe primary beams being 300PLUS ®610UB101 universal beams in lieu of700 welded beams which would berequired if they were designed as thesimply supported composite beams.Apart from the obvious saving in steeltonnage, there are also cost savings inkeeping to a ‘universal beam’ rather thanthe more expensive ‘welded beam’, andmore significantly the reduction instructural depth translates to a reductionin the building height and weight, andcladding costs.Both the slab and steel framing havebeen designed as composite structures,utilising the steel and concrete to actintegrally to minimise the structuraldepth and deflections and maximise thestructural efficiency.The primary beams have been designedas continuous composite beams to keeptheir depth to a minimum. Thecontinuous composite design utilised forthis project is relatively new technology.The steel framing typically consists of<strong>OneSteel</strong>’s 300PLUS ® 610UB101 primarybeams on the 7.2 metre grids, and300PLUS ® 310UB40 secondary beamsspanning between these primaries atnominal spacings of 2.9 metres. The120mm thick composite floor slabs wereinstalled without propping.The moment connections between theprimary beams and the columns providethe building with lateral stability,eliminating the need for bracing.To provide consistency in constructionmethods the construction of the servicescore is very similar to a typical officearea. The external walls of the core areahave been designed as non-load bearingprecast, with the smaller lift and stairshaft walls as isolated load bearingprecast, in order to tune the building’sstiffness and mass.The low rise building has large floorplates in excess of 3000 square metres.NEW DESIGNTECHNOLOGIESA 3D dynamic analysis of long span atriumbeams was carried out to ensure theirstability, together with a rigorous threedimensional dynamic analysis of the floorsystem to ensure that occupant inducedvibrations are within acceptable limits.Environmental initiatives include a waterharvesting storage system which collectsand recycles stormwater in the buildingand the general landscaped areas.The smart design of the project enabledrelatively fast construction. Commencedin February 2003, the project wascompleted at the end of March 2004.This building creates an importantstatement about Toyota’s place in theAustralian motor vehicle market andestablishes a standard for quality andcorporate amenity for client and staff alike.OWNERToyota MotorCorporation ofAustralia LimitedARCHITECTWoods Bagot Pty LtdSTRUCTURALENGINEERBrown Consulting(VIC) Pty LtdPROJECTMANAGERD G Jones PropertyAdvisoryBUILDERProbuildConstructionsAust Pty LtdSTEEL FABRICATORStructural ChallengePty LtdSTEEL DETAILERSteel One DraftingPHOTOGRAPHYDavid Simmondsonesteel solutions issue 6 page 9
300PLUS ®Biztek Brookvale NSWEfficiently designed instructural steel, Biztek is asteel showcase designedas a stimulating andharmonious workenvironment.BENEFITSAT A GLANCE• Architectural flexibility• Reduced self-weight ofstructural steel frame fordifficult site conditionsBIZTEKBROOKVALE NSWA SHOWCASE FOR STRUCTURAL STEEL DESIGN• Faster constructionpath enabled by “jumpstarting” of the upperfloors• Elimination of proppingadded to speed ofconstruction andreduced site congestion• Fire Safety Engineeringsolution enabled BareSteel Construction toassist with speed ofconstruction andreduced fire protectioncosts.Designed for theOrlani Property Groupby Stephen Nordonof Nordon JagoArchitects, the layoutfosters social andbusiness interactionamong its occupants.The design caters for maximumflexibility for future leasingrequirements, where the floor area ofa tenancy may be reduced or increasedwithin each compartment withoutaffecting the fire safety strategy forthe building.Constructed at a cost of $13.5 millonover 14 months Biztek is located on a3000 square metre site on the west sideof Pittwater Road, Brookvale on Sydney’snorthern beaches peninsula.Built primarily of exposed structural steeland aluminium with horizontal shapedpanel glass walls, Biztek is E-shaped inplan and has two communal atria. Thereare two levels of basement carpark, aground floor level and two storeys above.A discrete mezzanine level has beendesigned into the roof on the northernthird of the building.Stephen Nordon said that: “The tenancyspaces are arranged around two open,three level atria, a design device used topresent the tenancies and to create adynamic working environment. The steeland glass aesthetic of the building waspursued to enhance the building’s senseof technological enterprise.”Each of the two entry awnings has beenhung from the bracing beams and arefurther supported by overhead pretensionedsteel rods which connectback to the centre of the cross beams.Upward curving <strong>OneSteel</strong> 300PLUS ®230PFC channels, hung from the crossbeams, frame the awnings, the underside of which are bronze alucabondsandwich panels.The ground floor offices are reached fromthe atrium courtyards. At the half waypoint open mesh steel-tread stairs angleat 10 degrees in plan to the first levelgangways. Level two is accessed by afurther set of stairs, forming a zigzag.onesteel solutions issue 6 page 10
300PLUS ®Biztek Brookvale NSWTwo passenger goods lifts, a loadingbay, access for deliveries and an internalcafé complete the complex. The lift coreis reached from the rear passagewaythat runs the full length of the buildingat the rear.Space efficiencies were achieved by thestructural steel system compared totypical concrete construction.On the façade tapered steel beamssupport adjustable mesh awnings thatare strung on guyed wires. The exposedstructural steelwork provides a frame forthe glass walls adding to the hi-tech feel.The exposed exterior column and beamsupports are recessed.The finished building belies the sitedifficulties. Ray Kusturin of Henry &Hymas, the Structural Engineer on theproject said that: “This Brookvale sitehas a very high water table four metresbelow ground level, so a buildingconstruction technique was devised tomeet the twin objectives of managingthe water table while at the same timeproducing a building with the desiredhi-tech presentation.”“Considering the depth of excavationthat was required for the basement carpark the only practical means ofconstruction for the below groundworks was to develop a design basedon top down construction.”“ As a design teamwe decided thatthe best, most costeffective materialto achieve thearchitecturalrequirements forthe upper floorswould be to usestructural steel ”onesteel solutions issue 6 page 11
300PLUS ®Biztek Brookvale NSWBiztek – Fire Safety EngineeringSolution enabled Bare SteelConstruction.The composite steel floor framing typicallyconsists of <strong>OneSteel</strong>’s 300PLUS ® 530UB82universal beams as primary members spanningapproximately eight metres with 300PLUS ®310UB40 universal beams as secondary beamsat third points on the primary beams.The floor-to-floor height is 3.6 metres.Mechanical services for the building were runthrough penetrations that had been pre-cutthrough the floor beams.The long street frontage is broken by twocourtyard voids defined by strong steel beambracing, shaped in an elongated crossconstructed from <strong>OneSteel</strong>’s 300PLUS ®200UC46 universal column sections.“As a design team we decided that thebest, most cost effective material toachieve the architectural requirementsfor the upper floors would be to usestructural steel in combination with thestructural decking slabs and concretetilt-up wall panels for the three wallsnot facing the road.”“In combination with the top downconstruction this presented the builderwith a number of attractive options tominimise construction time.By utilising composite construction ofsteel and concrete the structural steelsizes could be minimised.”“In combination with the top downconstruction this presented the builderwith a number of attractive options tominimise construction time. By utilisingcomposite construction of steel andconcrete the structural steel sizes couldbe minimised.”This in turn led to a significant reductionin the extent of substructure andgeotechnical works to the site, and theassociated timeframe for these works –when compared with traditional concreteconstruction“Once structural steel had been adoptedfor the framing of the upper floors itbecame apparent that a number ofeconomies could be achieved due tothe simplicity of building with steel,”Ray Kusturin said.To save construction time, the large twostorey basement car park was built afterthe upper structure.The above ground structure of the firesafety engineered, unprotected steel(see boxed text) was prefabricated off-site.At the same time preliminary excavationwas started and perimeter curtain pilingwas commenced to contain the groundwater, without the need for ground anchors.Once the ground water dam was in placeone metre diameter piles were thenbored at the column locations and steelstanchions lowered into the wet concrete.Next the post-tensioned ground floortransfer slab was laid on top of the onemetre diameter piles. At the same time,the superstructure was being erected andfitted out above the transfer slab whilethe basement was excavated to its fulldepth, the low strength concrete scrapedoff the steel column supports and anintermediate basement floor was poured.This way the critical path through theconstruction process, which was theexcavation and construction of awaterlogged basement, was bypassed.Mike Berkery, Project Manager of BeremIndustrial, the builders on the projectsaid that: “Once we got the tilt-up panelserected the steel structure just flew up.“We used relatively simple connectionsfor the steel to concrete panels and wewere able to work on a number of frontssimultaneously.”“Because the super-structure wasconstructed of structural steel it waspossible to install the unpropped deckingsteel formwork system at the same timeas the structural steel which saved moretime. The shear studs were stud weldedon site through the pan and erection ofthe roof sheeting was completed prior topouring the 150mm thick slab.”Gian Callegaro, Universal SteelConstructions’ Manager who fabricatedthe job, reinforced Berkery’s commentssaying: ”The simple connection designadopted by the design team madefabrication of the structural steel veryeasy. This simple but extremely efficientapproach to steel design also hadbenefits when erecting the structure.onesteel solutions issue 6 page 12
300PLUS ®BHP Billiton CentreAs the main supporting columns werecontinuous from the ground floor allthe way up to the roof, we were ableto complete two floors plus the roofsimultaneously. Once the southern partof the structure was erected, we wereable to immediately start laying thestructural decking as well as roofsheeting.”“The site constraints and the E shapedesign meant that the perimeter steelwas erected and completed and thenthe centre section of the buildingerected in stages. We worked fromground to roof from the rear of thebuilding out to the road.”The exposed steelwork has beenprotected with inorganic zinc silicateand top-coated with a Ferreko finish.The fire engineering study found that thedesign benefits to the project included:OWNEROrlani PropertyGroupARCHITECTNordon JagoArchitects Pty LtdENGINEERHenry and HymasBUILDERBerem ConstructionsSTEEL FABRICATORUniversal SteelConstructions(Australia) Pty LtdSTEEL DETAILERJem Drafting ServicePty LtdBiztek is a steel showcase designedas a stimulating and harmonious workenvironment with ample parking. Theproject was efficiently designed andbuilt in structural steel employing aclever construction technique toovercome the site constrictions forthe basement levels.Homes Fire & Safety undertook afire-safety engineering study andadopted an unprotected steel primarystructural system for the building. BevenJones from Homes Fire & Safety saidthat: “The study looked at the variouscollapse mechanisms exhibited by steelexposed to fire and the performance ofstructural steel in a sprinkler protectedbuilding, with consideration of sprinklerredundancy. The design utilised theinherent fire resistance of steel,protection afforded by proprietarynon-fire-rated inter-tenancy walls andnatural separation provided by thebuilding design to achieve anacceptable structural system.• Compartmentalisation locales thepossibility of structural collapse to asmall portion of the building in theevent that the sprinkler system failsto control a fire within a tenancy• Services were able to be run throughthe steel framing in prefabricatedholes without affecting the fireresisting performance of the element• Vertical separation was provided bythe floor slabs accompanied by thesprinkler system, which in turnprovided lateral restraint to theunprotected columns• Structural beams are containedwithin concealed ceiling spaces ofnon-combustible linings where theyare protected from direct flameimpingement and radiant heat fluxexposure during the early stagesof a fire• Sprinkler protection allowed shopfronts to be full height glazing withminimal obtrusion by the structuralsystem• No proprietary fire rated systemswere required to protect thestructural system, therebysignificantly reducing costs andtime associated with the labourintensive task of fire rating structuralelements• The provision of sprinkler protectionallowed full height glazing to theshop fronts with minimal obtrusionby the structural system• The unprotected steel structureformed a major part of the externaland internal architecture of thebuildingFIRE ENGINEERINGHolmes Fire andSafety LimitedPHOTOGRAPHYAnthony FretwellEric Sierensonesteel solutions issue 6 page 13
300PLUS ®BEDEV Office DevelopmentBEDEVOFFICE DEVELOPMENTBENEFITSAT A GLANCE• Early occupancyFASTER CONSTRUCTION IN STRUCTURALSTEEL DELIVERS FIRST CLASS OFFICEACCOMMODATION AHEAD OF TIME• Large column free spansto accommodate client’sneeds now and in thefuture• Faster construction by“jump starting” upperfloors• Elimination of proppingfor faster constructionand less site congestion• Fire Safety EngineeringSolution to allow BareSteel Construction• Shallow floors to meetbuilding heightrestrictions• Structural steel mosteconomic optionWhen Built EnvironsDevelopmentsdecided to developthe prime commercialsite on the corner ofFrome and FlindersStreets in Adelaide’sCBD they wanted tocreate an A-gradeoffice building thatwould capitalise onthe tenancy marketfor prestige clients.As the building is the first officefacility to be constructed in the areafor over 10 years the developers neededto maximise utilisation of the site.Located in the eastern precinct of thecity’s CBD the four storey development,with a 32 metre x 42 metre footprint, hasrealised 4650 square metres of rentableoffice space. It is serviced by three liftsand a basement carpark to accommodate37 cars.At the concept stage Built EnvironsDevelopments contracted theirconstruction arm, Built Environs,to project manage and build thedevelopment. The company was advisedthat the fastest and cheapest constructionmethod would be to build in steel. “Theadvice on the cost and time advantage ofsteel came from our consultants andfrom the quantity surveyors, Rider Hunt,”said Nick Emmett of Built Environs.“ the overall cost of the building was reducedand the owner was able to gain occupancyahead of the scheduled completion date”onesteel solutions issue 6 page 14
300PLUS ®BEDEV Office DevelopmentThere was a height restriction of 12metres in the area, which meant that thestructural depth of the floor system wasrestricted to accommodate the threesuspended levels above the ground floorthat were critical to the commercialviability of the project.Matthews Architects were briefed todesign the A-grade office developmentwith open floor plates which wouldincorporate state-of-the-art environmentalfeatures. Carl Reeves, the project architecton the job, originates from the UK where,he said, structural steel construction isthe preferred option on many projectsdue to the increased speed of erectionand the potential to ‘fast track’construction.At the early stage of the project RiderHunt, the architects and the engineers,Meinhardt PT Design, worked with<strong>OneSteel</strong> Market Mills on a steel packagewhich entailed a preliminary design, firesafety engineering assessment and afabrication price which showed that thecomposite steel option was the mostcompetitive system.Because the height of the building wasbelow 25 metres a sprinkler system wasnot required under the deemed-to-satisfyrequirements of the Building Code ofAustralia. However, Mr Reeves said that:“In consultation with the developer it wasdecided that the installation of a sprinklersystem would be in keeping with theA-grade nature of the development andawareness of potential client perceptionson fire safety.” With the incorporation of thesprinkler system throughout the buildinga fire safety engineering solution couldbe adopted as an alternative approachunder the BCA which enabled the use ofbare steel for both beams and columns.Mr Reeves said that essentially thebuilding is a structural steel framed glassclad box that maximises the site. TheFrome Street elevation has an expressedstructure clad in aluminium panels.A series of vertical and horizontalelements break the glass curtain wallfaçade in a pleasing geometric patternwith two balconies one on top of eachother to the north and south elevationsappearing as if they are extruded from thecurtain walling and structure beyond.This division of the Frome Street façadeinto four sections is broken in the centreof the elevation by a two storey recessedentrance, below a CantileveredAluminium Panels Clad Steel FramedCanopy that extends back to the centrallift core forming a notable internalarchitectural feature to the entry foyer.The floor plates on each level encirclethe lift and service core. Two central firestairs are located behind the core in ascissor arrangement offering two meansof escape to the upper floors. Thepermanent formwork for these stairs isalso steel, with each pre-fabricated steelstair being lowered into position duringconstruction as one item and laterin-filled with concrete.Carl Reeves said that: “Because the steelframing could be fabricated offsite anderected as a kit of parts the primarystructural building elements above theground floor were faster to construct.To capitalise on the advantage that thesteel option offered the builder took thedecision to advance the ground floorconstruction over the basement in orderto foreshorten the overall constructionprogramme even further.OWNERBuilt EnvironsDevelopmentsPty LtdARCHITECTMatthews ArchitectsSTRUCTURALENGINEERMeinhardt PT DesignBUILDERBuilt EnvironsSTEEL FABRICATORSamaras StructuralEngineersSTEEL DETAILERSamaras StructuralEngineersFIRE SAFETYENGINEERINGCesare (VUT)BUILDINGCERTIFIERKatnich DoddPHOTOGRAPHYKevin O’DalyThe grid for the building was set at 8.1 metres (typically three-car bayspaces) in one direction and a variable 6 to 9 metre grid in the other.The steel frame is constructed entirety of <strong>OneSteel</strong>’s 300PLUS ®Structural Steel sections.• Primary beams are typically 530UB92.• Secondary beams vary from 360UB45s for the 6m spansto 410UB54s for the 9m spans.• Column range from 150UC23 to 310UC97s depending onthe tributary area supported.onesteel solutions issue 6 page 15
300PLUS ®BEDEV Office DevelopmentThis was achieved by piling aroundthe external perimeter and excavatingthe basement while structural steelfabrication was occurring off site. Withthe use of columns on footing pads andthe erection of temporary shuttering theground floor was formed before thebasement floor enabling the constructionof the steelwork to the upper floors to beadvanced ahead of the basement.”The steel frame was erected over4 weeks from 13 December 2003 to10 January 2004.“Taking the in-situ concrete basement carpark floor off the critical path enabled thebuilder to work simultaneously in twoareas with a construction time gain ofbetween three to four weeks. Thissimultaneous onsite construction of twoareas would not have been as easy toachieve with in-situ concrete,”said Mr ReevesSamaras Structural Engineering,detailers, fabricators and steel erectorson the job, detailed the project usingCAD Drafting software. Michael Samarassaid that: “This allowed us to create amodel which accommodated all the othertrades on the project and ironed out thebugs before construction started,eliminating errors and saving timeon the job.”The composite floor system withsecondary beams spacings of approx2.8m centres were designed to eliminatepropping that enhanced the site flexibilityfor following trades.As well as gains in the speed of buildingfrom the top down construction Samarasinitiated a smart erection technique thatreduced site erection costs. Mr Samarassaid that: “On all three levels we left thebeams from Frome Street to the centre ofthe building to be erected last, after allthe steelwork was erected. The beamswere then erected from the inside outmaking it possible to use a mobile craneon site in lieu of the more costly towercrane, saving erection costs.”“ By savingconstruction timethe overall cost ofthe building wasreduced ”Where office space is of a premium,one neat construction detail on thedevelopment was the accommodation ofrainwater and drainage down pipes insidethe steel columns between the flanges.In response to the increasing awarenessof environmental issues withincommercial corporations, the buildingdesign incorporates some stateof–the–artenvironmental features morecommonly seen in locations with greaterclimate extremes such as Europe orNorth America. A thermally brokendouble glazed curtain walling systemwith high performance coated glassallows the air-conditioning system tofunction at maximum efficiency byreducing heat gain in the summermonths and heat loss during winter.The air conditioning installation is aneconomy cycle system incorporatingmotorised damper sets and economycycle fans. Solar collector glazing panelslocated on the roof also provide hot watertemperature boosting to the gas heatedhot water system.“By saving construction time the overallcost of the building was reduced and theowner was able to gain occupancy aheadof the scheduled completion date. Thismeant that with a tenant waiting to movein, Built Environs Developments, wereable to start tenancies earlier and furthercapitalise on their developmentinvestment,” Carl Reeves said.onesteel solutions issue 6 page 16
300PLUS ®Zig Inge ApartmentsZIG INGE APARTMENTSINNOVATIVE STRUCTURAL STEEL SOLUTIONOVERCOMES STRICT HEIGHT LIMITSThe Zig Inge Grouphas been in thebusiness ofdeveloping retirementvillages for 25 yearsbut when Zig Ingeapplied to build theirfirst three storeyapartment complexin Melbourne’s leafyCamberwell theystruck town planningrestrictions on theheight of the project.On the drawing board to develop thesite, which slopes west to the rear,was an up market retirement villagecomplex of four levels. The complex hasa ground floor, three main upper levels,and a basement car park which slopes tothe west at the rear. The slope allowedthe accommodation of an additionalmanager’s unit and storage facilities.John Malina, of Fredman and Malina,architects on the project said that: “theheight of the building was such a majorissue in the town planning phase thatinitiative and professionalism wereneeded to realise the proposed threestorey project within the heightlimitations imposed by the local council.”At stake was the commercial viability ofthe project. So to stay within the heightrestriction and create the proposed 63apartments, the architects and engineersspecified structural steel.BENEFITSAT A GLANCE• Innovative structuralsteel framing designenabled the plannedthree storeys of thecomplex to be builtwithin strict heightlimits, and ensured theviability of the project• Elimination of all internalload bearing wallsreduced the overallweight to the transferfloor and to the footings• Reduced building costs• Speedy and efficientconstruction• Fire Safety Engineeringsolution provided soundand economicalalternative to reducefire protection costsAt stake was the commercialviability of the projectonesteel solutions issue 6 page 17
300PLUS ®Zig Inge ApartmentsOWNERZig Inge GroupARCHITECTFredman & MalinaArchitects“The horseshoe shaped project isdesigned to be introverted to createprivacy in the open space surroundedby a courtyard. This design providesprotection for the building from the southand maximises the exposure to light andsunlight into each unit,” said John Malina.ENGINEERSBarry Gale Engineers& PartnersBUILDERL U Simon BuildersPty LtdThe development called for 63apartments, varying in size from 10 to17 squares. In keeping with recent trendsthe plan includes a communal loungearea, a bar, dining room with a fullyequipped commercial kitchen, library,a medical practice and other services.STEEL FABRICATORStilcon HoldingsPty LtdSTEEL DETAILERRaybern DraftingPty LtdFIRE SAFETYENGINEERINGBranzBUILDINGCERTIFIERKatnich DoddPHOTOGRAPHYIan McKenzieThese common community facilitiesoccupy around 40 per cent of the groundfloor. John Malina said that: “The buildinghas been designed to reflect its residentialfunction so has been faced in brick.“The steel structure lies in the sameplane as the concrete slab. Althoughthere was a cost penalty for this on theslabs we had to go down that roadbecause of the height constraint.”Richard Eckhaus, of Barry Gale Engineersand Partners, the structural engineer onthe project, said that: “The main initiativeon this project was that all the internalsteel beams were cast within the depthof the concrete slab, providing a clearceiling span for the services. Importantlyit was anticipated that this initiativewould reduce the long term creep andshrinkage deflection of the concrete slab.“The structural steel option not onlyreduced the cost of the project it alsoincreased the speed and efficiency ofconstruction in that the number of loadbearing walls were minimised and theirconstruction was removed from thecritical path.”Mr Eckhaus went on to conclude,“Structural Steel was the most costefficient option. Using the steel framerationalised the structure because itallowed profiled metal deck formwork tobe used - the cheapest type of formworkavailable at present - further increasingthe speed of erection.”Terry McDonald of L U Simon Builders,who constructed the project, said that“By pouring the concrete into the webof <strong>OneSteel</strong>’s 300PLUS ® universalcolumns (as beams) we were able to keepthe height of the slab to a minimum.planned three storeys of the complexwithin the height limits which ensuredthe viability of the project.FIRE SAFETYFire safety is a critical consideration,particularly in multi-storey residentialbuildings. However since the early1990’s, a growing body of evidence fromactual fires has indicated that partial ortotal collapse will not necessarily occurif these elements are not fully protected.The Zig Inge project utilised this state-ofthe-artfire safety research regarding theinherent fire-resistance of <strong>OneSteel</strong>’s300PLUS ® structural steel sections andits behaviour in fire conditions. Thisknowledge was used by the BuildingResearch Association of New Zealand(BRANZ) to develop a performancebased fire safety approach to the overallbuilding which included an automaticfire sprinkler system, smoke detectionsystem, fire-resistance to key elementsand areas such as lift shafts, stairways,floors and columns and smokeseparation throughout the building.The steel frame allowed the eliminationof all internal load bearing walls whichreduced the overall weight to the transferfloor and to the footings.”The 300PLUS ® steel columns arepositioned in the post-tensioned slabswith the steel reinforcement penetratingthe steel beams making sure the slabsfall within the depth of the steel structure.Using structural steel framing enabledthe architect and engineer to build theThis approach allowed more typicalresidential materials to be used such assome brick veneer external walls anduse of steel framed internal walls. Thefinal building was shown to providegenerally equivalent, or better, levelsof life safety for occupants than wouldhave otherwise been provided by theDeemed-to-Satisfy provisions of theBuilding Code of Australia.onesteel solutions issue 6 page 18
personalise your experienceMy Needs. My <strong>Solutions</strong>. My<strong>OneSteel</strong>.STEEL ADVICE AROUND THE CLOCKIf you’re looking for advice on steel, then at <strong>OneSteel</strong>’s website you’ll findeverything from A to Z, covering the largest range of steel products andservices, technical information, design aids, case studies, shareholder information,where your steel suppliers are, and much more, it’s your 24 Hour reference.FULLY PERSONALISED FOR YOUR NEEDSMy<strong>OneSteel</strong> is one of the latest enhancements to the <strong>OneSteel</strong> website. The newdesign allows for each user to register and then personalise a homepage to suittheir interests. This allows faster access to the information you want, withoutthe things you don’t need by selecting your products, your news – everythingthat matters to you and for your business.FREECALL 1800 178 335 WEBSITE www.onesteel.com EMAIL onesteeldirect@onesteel.comwww.onesteel.com©Copyright 2004 <strong>OneSteel</strong> Trading Pty Limited ABN 50 007 519 646
<strong>OneSteel</strong> publications and product literatureare available by contacting <strong>OneSteel</strong> Direct.<strong>OneSteel</strong> DirectFreecall: 1800 1 STEEL (1800 1 78335)Freefax: 1800 101 141Web: www.onesteel.comEmail: onesteeldirect@onesteel.comPostal: Locked Bag 8825, Wollongong DCNSW 2500 AustraliaDetailed engineering assistance is available from<strong>OneSteel</strong> State Engineers and Development staff.NSW/ACTDAVID BELLState Market EngineerPhone: (02) 9792 9075Fax: (02) 9792 9093Mobile: 0407 357 120belld@onesteel.comVIC/TASGARY OLDFIELDState Market EngineerPhone: (03) 9931 2639Fax: (03) 9931 2650oldfieldg@onesteel.comNEW ZEALANDJOHN FREARRegional ManagerNew Zealand &Pacific IslandsPhone: (09) 579 3002Fax: (09) 579 1555frearj@onesteel.comQLDNICK VAN DER KREEKState Development ManagerPhone: (07) 3845 5603Fax: (07) 3845 5609Mobile: 0417 145 199vanderkreekn@onesteel.comWA/SA/NTSPIROS DALLASState Market EngineerPhone: (03) 9931 2633Fax: (03) 9931 2650Mobile: 0419 587 951dallass@onesteel.comThis publication has been prepared by <strong>OneSteel</strong> Market Mills an operating business group of which <strong>OneSteel</strong> Manufacturing Pty Limited ABN 42 004 651 325, <strong>OneSteel</strong> NSW PtyLimited ABN 59 003 312 892, <strong>OneSteel</strong> Wire Pty Limited ABN 59 000 010 873, <strong>OneSteel</strong> Trading Pty Limited ABN 50 007 519 646, <strong>OneSteel</strong> MBS Pty Limited ABN 76 096 273 979are a part. Please note that any specifications or technical data referred to in this publication are subject to change and/or variation or improvement without notice and nowarranty as to their suitability for any use is made. Users of this publication - to ensure accuracy and adequacy for their purposes - are requested to check the informationprovided in this publication to satisfy themselves as to its appropriateness and not to rely on the information without first doing so. Unless required by law, the company cannotaccept any responsibility for any loss, damage or consequence resulting from the use of this publication. Photographs shown are representative only of typical applications, currentat January 2005 This publication is not an offer to trade and shall not form any part of the trading terms in any transaction. ©Copyright 2005. <strong>OneSteel</strong> Market Mills. RegisteredTrademarks of <strong>OneSteel</strong> Market Mills: 300PLUS ® , TUBELINE ® and DuraGal ® issue 6. Printed January 2005.FREECALL 1800 178 335WEBSITE www.onesteel.com©Copyright 2005. <strong>OneSteel</strong> Trading Pty Limited ABN 50 007 519 646. Registered Trademarks of <strong>OneSteel</strong> Trading Pty Limited. OSM0867


