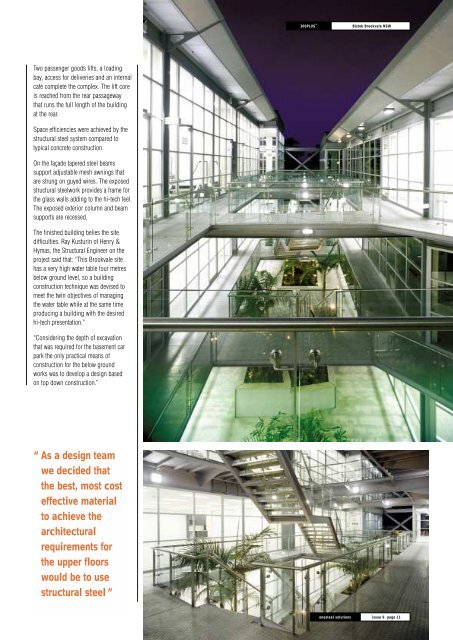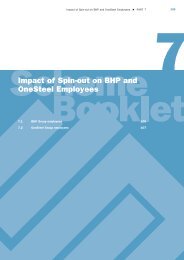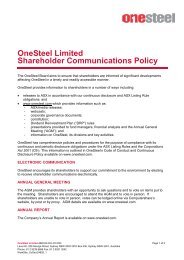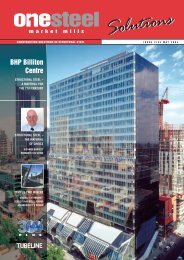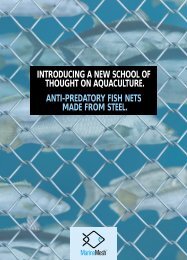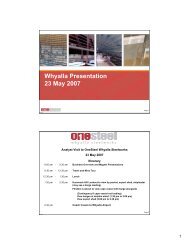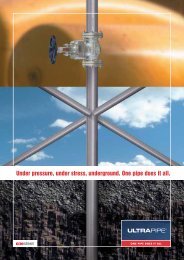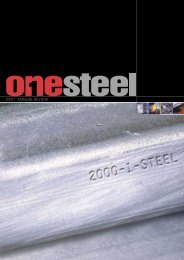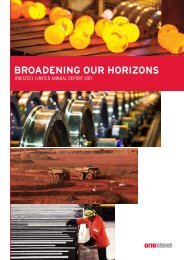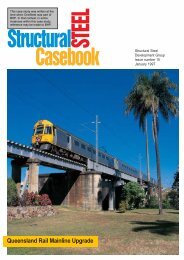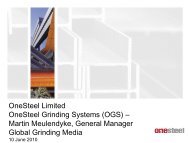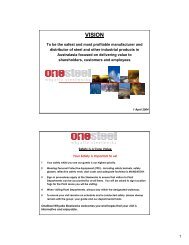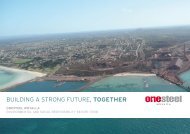OneSteel Solutions 6.pdf
OneSteel Solutions 6.pdf
OneSteel Solutions 6.pdf
Create successful ePaper yourself
Turn your PDF publications into a flip-book with our unique Google optimized e-Paper software.
300PLUS ®Biztek Brookvale NSWTwo passenger goods lifts, a loadingbay, access for deliveries and an internalcafé complete the complex. The lift coreis reached from the rear passagewaythat runs the full length of the buildingat the rear.Space efficiencies were achieved by thestructural steel system compared totypical concrete construction.On the façade tapered steel beamssupport adjustable mesh awnings thatare strung on guyed wires. The exposedstructural steelwork provides a frame forthe glass walls adding to the hi-tech feel.The exposed exterior column and beamsupports are recessed.The finished building belies the sitedifficulties. Ray Kusturin of Henry &Hymas, the Structural Engineer on theproject said that: “This Brookvale sitehas a very high water table four metresbelow ground level, so a buildingconstruction technique was devised tomeet the twin objectives of managingthe water table while at the same timeproducing a building with the desiredhi-tech presentation.”“Considering the depth of excavationthat was required for the basement carpark the only practical means ofconstruction for the below groundworks was to develop a design basedon top down construction.”“ As a design teamwe decided thatthe best, most costeffective materialto achieve thearchitecturalrequirements forthe upper floorswould be to usestructural steel ”onesteel solutions issue 6 page 11


