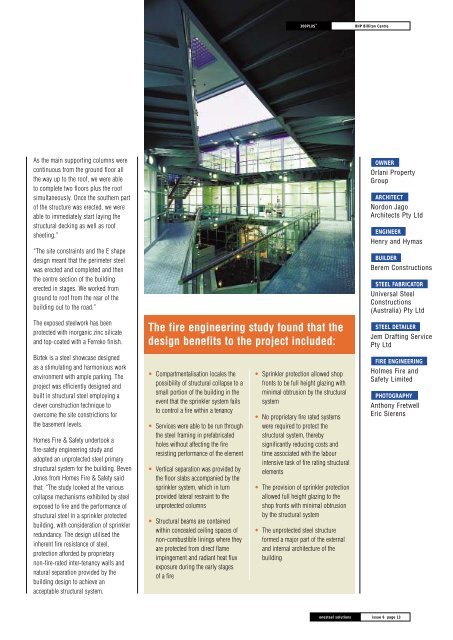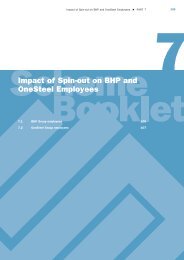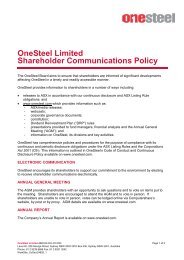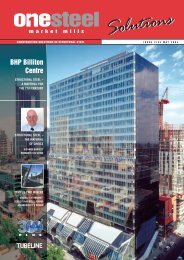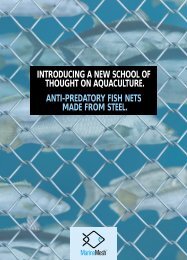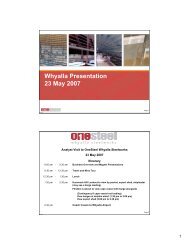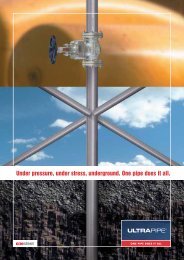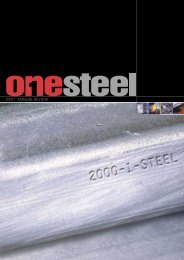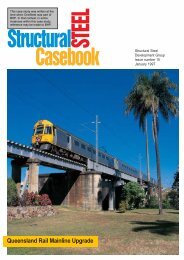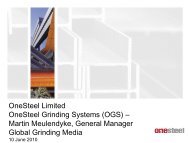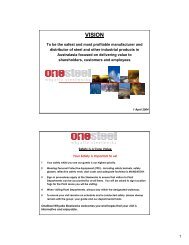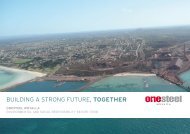OneSteel Solutions 6.pdf
OneSteel Solutions 6.pdf
OneSteel Solutions 6.pdf
You also want an ePaper? Increase the reach of your titles
YUMPU automatically turns print PDFs into web optimized ePapers that Google loves.
300PLUS ®BHP Billiton CentreAs the main supporting columns werecontinuous from the ground floor allthe way up to the roof, we were ableto complete two floors plus the roofsimultaneously. Once the southern partof the structure was erected, we wereable to immediately start laying thestructural decking as well as roofsheeting.”“The site constraints and the E shapedesign meant that the perimeter steelwas erected and completed and thenthe centre section of the buildingerected in stages. We worked fromground to roof from the rear of thebuilding out to the road.”The exposed steelwork has beenprotected with inorganic zinc silicateand top-coated with a Ferreko finish.The fire engineering study found that thedesign benefits to the project included:OWNEROrlani PropertyGroupARCHITECTNordon JagoArchitects Pty LtdENGINEERHenry and HymasBUILDERBerem ConstructionsSTEEL FABRICATORUniversal SteelConstructions(Australia) Pty LtdSTEEL DETAILERJem Drafting ServicePty LtdBiztek is a steel showcase designedas a stimulating and harmonious workenvironment with ample parking. Theproject was efficiently designed andbuilt in structural steel employing aclever construction technique toovercome the site constrictions forthe basement levels.Homes Fire & Safety undertook afire-safety engineering study andadopted an unprotected steel primarystructural system for the building. BevenJones from Homes Fire & Safety saidthat: “The study looked at the variouscollapse mechanisms exhibited by steelexposed to fire and the performance ofstructural steel in a sprinkler protectedbuilding, with consideration of sprinklerredundancy. The design utilised theinherent fire resistance of steel,protection afforded by proprietarynon-fire-rated inter-tenancy walls andnatural separation provided by thebuilding design to achieve anacceptable structural system.• Compartmentalisation locales thepossibility of structural collapse to asmall portion of the building in theevent that the sprinkler system failsto control a fire within a tenancy• Services were able to be run throughthe steel framing in prefabricatedholes without affecting the fireresisting performance of the element• Vertical separation was provided bythe floor slabs accompanied by thesprinkler system, which in turnprovided lateral restraint to theunprotected columns• Structural beams are containedwithin concealed ceiling spaces ofnon-combustible linings where theyare protected from direct flameimpingement and radiant heat fluxexposure during the early stagesof a fire• Sprinkler protection allowed shopfronts to be full height glazing withminimal obtrusion by the structuralsystem• No proprietary fire rated systemswere required to protect thestructural system, therebysignificantly reducing costs andtime associated with the labourintensive task of fire rating structuralelements• The provision of sprinkler protectionallowed full height glazing to theshop fronts with minimal obtrusionby the structural system• The unprotected steel structureformed a major part of the externaland internal architecture of thebuildingFIRE ENGINEERINGHolmes Fire andSafety LimitedPHOTOGRAPHYAnthony FretwellEric Sierensonesteel solutions issue 6 page 13


