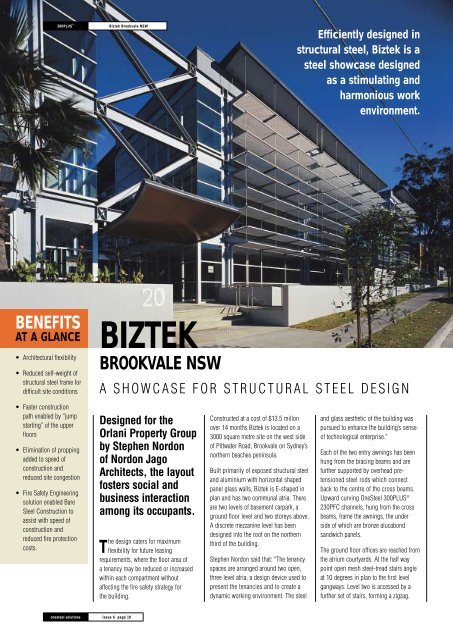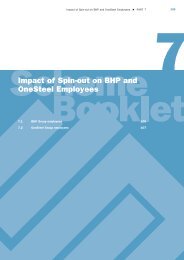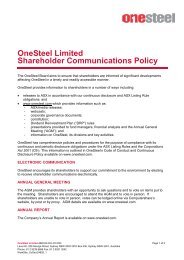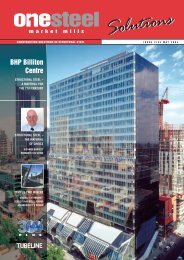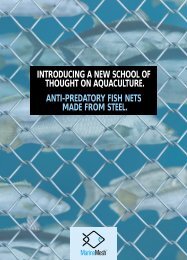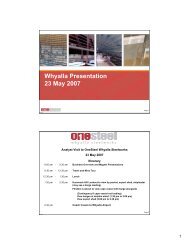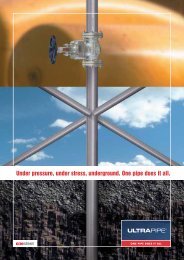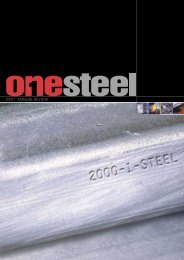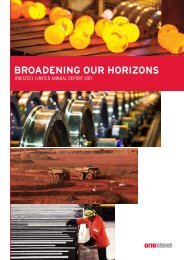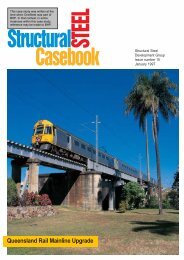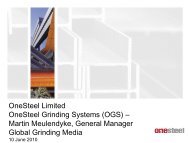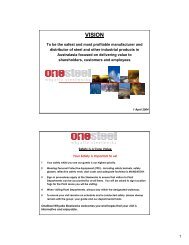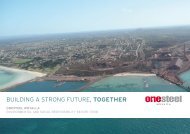OneSteel Solutions 6.pdf
OneSteel Solutions 6.pdf
OneSteel Solutions 6.pdf
You also want an ePaper? Increase the reach of your titles
YUMPU automatically turns print PDFs into web optimized ePapers that Google loves.
300PLUS ®Biztek Brookvale NSWEfficiently designed instructural steel, Biztek is asteel showcase designedas a stimulating andharmonious workenvironment.BENEFITSAT A GLANCE• Architectural flexibility• Reduced self-weight ofstructural steel frame fordifficult site conditionsBIZTEKBROOKVALE NSWA SHOWCASE FOR STRUCTURAL STEEL DESIGN• Faster constructionpath enabled by “jumpstarting” of the upperfloors• Elimination of proppingadded to speed ofconstruction andreduced site congestion• Fire Safety Engineeringsolution enabled BareSteel Construction toassist with speed ofconstruction andreduced fire protectioncosts.Designed for theOrlani Property Groupby Stephen Nordonof Nordon JagoArchitects, the layoutfosters social andbusiness interactionamong its occupants.The design caters for maximumflexibility for future leasingrequirements, where the floor area ofa tenancy may be reduced or increasedwithin each compartment withoutaffecting the fire safety strategy forthe building.Constructed at a cost of $13.5 millonover 14 months Biztek is located on a3000 square metre site on the west sideof Pittwater Road, Brookvale on Sydney’snorthern beaches peninsula.Built primarily of exposed structural steeland aluminium with horizontal shapedpanel glass walls, Biztek is E-shaped inplan and has two communal atria. Thereare two levels of basement carpark, aground floor level and two storeys above.A discrete mezzanine level has beendesigned into the roof on the northernthird of the building.Stephen Nordon said that: “The tenancyspaces are arranged around two open,three level atria, a design device used topresent the tenancies and to create adynamic working environment. The steeland glass aesthetic of the building waspursued to enhance the building’s senseof technological enterprise.”Each of the two entry awnings has beenhung from the bracing beams and arefurther supported by overhead pretensionedsteel rods which connectback to the centre of the cross beams.Upward curving <strong>OneSteel</strong> 300PLUS ®230PFC channels, hung from the crossbeams, frame the awnings, the underside of which are bronze alucabondsandwich panels.The ground floor offices are reached fromthe atrium courtyards. At the half waypoint open mesh steel-tread stairs angleat 10 degrees in plan to the first levelgangways. Level two is accessed by afurther set of stairs, forming a zigzag.onesteel solutions issue 6 page 10


