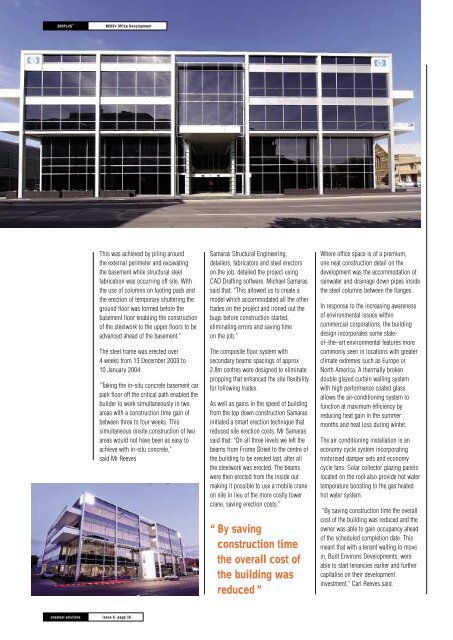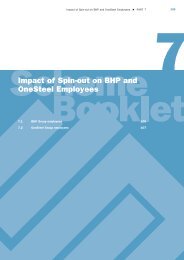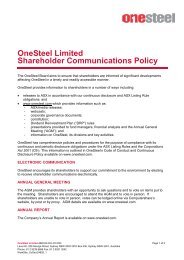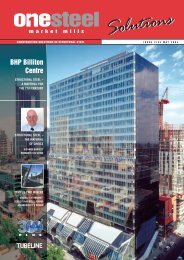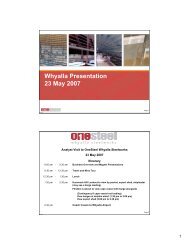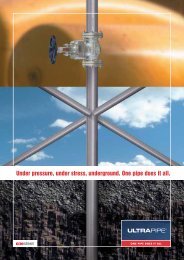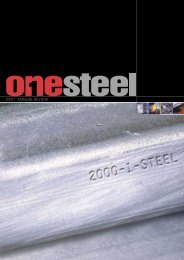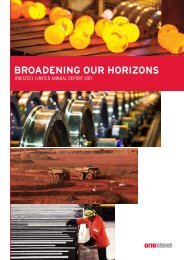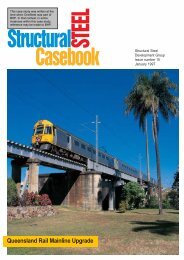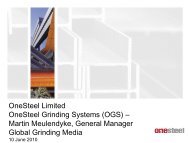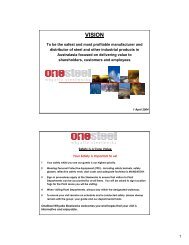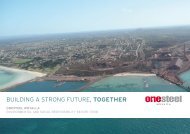OneSteel Solutions 6.pdf
OneSteel Solutions 6.pdf
OneSteel Solutions 6.pdf
You also want an ePaper? Increase the reach of your titles
YUMPU automatically turns print PDFs into web optimized ePapers that Google loves.
300PLUS ®BEDEV Office DevelopmentThis was achieved by piling aroundthe external perimeter and excavatingthe basement while structural steelfabrication was occurring off site. Withthe use of columns on footing pads andthe erection of temporary shuttering theground floor was formed before thebasement floor enabling the constructionof the steelwork to the upper floors to beadvanced ahead of the basement.”The steel frame was erected over4 weeks from 13 December 2003 to10 January 2004.“Taking the in-situ concrete basement carpark floor off the critical path enabled thebuilder to work simultaneously in twoareas with a construction time gain ofbetween three to four weeks. Thissimultaneous onsite construction of twoareas would not have been as easy toachieve with in-situ concrete,”said Mr ReevesSamaras Structural Engineering,detailers, fabricators and steel erectorson the job, detailed the project usingCAD Drafting software. Michael Samarassaid that: “This allowed us to create amodel which accommodated all the othertrades on the project and ironed out thebugs before construction started,eliminating errors and saving timeon the job.”The composite floor system withsecondary beams spacings of approx2.8m centres were designed to eliminatepropping that enhanced the site flexibilityfor following trades.As well as gains in the speed of buildingfrom the top down construction Samarasinitiated a smart erection technique thatreduced site erection costs. Mr Samarassaid that: “On all three levels we left thebeams from Frome Street to the centre ofthe building to be erected last, after allthe steelwork was erected. The beamswere then erected from the inside outmaking it possible to use a mobile craneon site in lieu of the more costly towercrane, saving erection costs.”“ By savingconstruction timethe overall cost ofthe building wasreduced ”Where office space is of a premium,one neat construction detail on thedevelopment was the accommodation ofrainwater and drainage down pipes insidethe steel columns between the flanges.In response to the increasing awarenessof environmental issues withincommercial corporations, the buildingdesign incorporates some stateof–the–artenvironmental features morecommonly seen in locations with greaterclimate extremes such as Europe orNorth America. A thermally brokendouble glazed curtain walling systemwith high performance coated glassallows the air-conditioning system tofunction at maximum efficiency byreducing heat gain in the summermonths and heat loss during winter.The air conditioning installation is aneconomy cycle system incorporatingmotorised damper sets and economycycle fans. Solar collector glazing panelslocated on the roof also provide hot watertemperature boosting to the gas heatedhot water system.“By saving construction time the overallcost of the building was reduced and theowner was able to gain occupancy aheadof the scheduled completion date. Thismeant that with a tenant waiting to movein, Built Environs Developments, wereable to start tenancies earlier and furthercapitalise on their developmentinvestment,” Carl Reeves said.onesteel solutions issue 6 page 16


