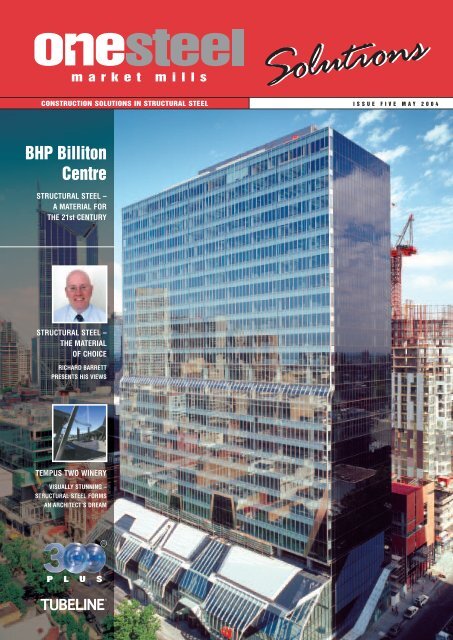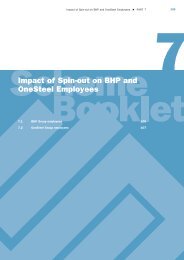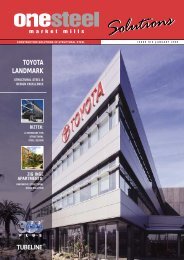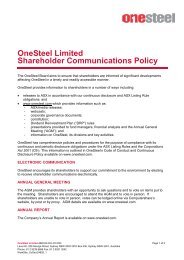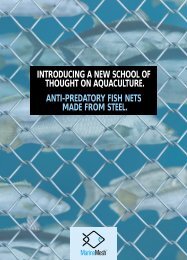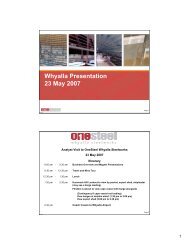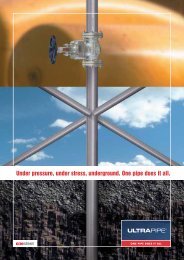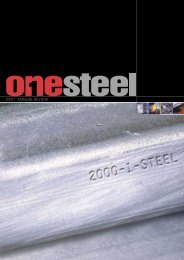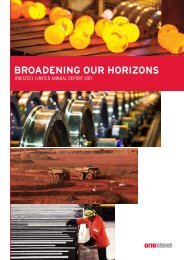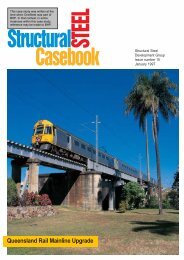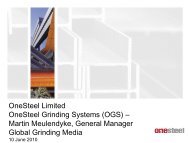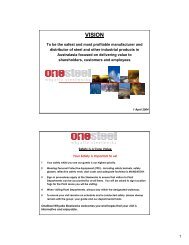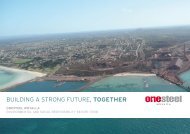Structural Steel - OneSteel
Structural Steel - OneSteel
Structural Steel - OneSteel
You also want an ePaper? Increase the reach of your titles
YUMPU automatically turns print PDFs into web optimized ePapers that Google loves.
Splitting on corner radiiIN FABRICATIONThe photograph right, highlights aproblem brought to our attention that wasexperienced with a recent project. Thissample of imported galvanized pipe(CHS) was improperly substituted forAS 1163 specified product.Some characteristics the sampleexhibited were:SplittingThe sample of imported CHS split onmanipulation. Laboratory testing revealedthe cause was a lack of ductility due toa combination of grain size and poorsteel cleanliness.Zinc flaking offSilicon killed steels can cause problemsas the silicon increases the reactivity ofthe steel in the molten zinc bath that canresult in excessively thick and brittlegalvanized coatings. The result can beadded difficulty in processing thesesteels during galvanizing, or in the casehere, the thick zinc layer can flake offduring manipulation. The examplehere is of course extreme, but problemswith galvanizing silicon killed steels havebeen documented by galvanizingassociations worldwide.Some of the problems can be traced tothe older steel making manufacturingprocesses (ingot cast steel) used in someSouth East Asia and Eastern Europeandeveloping economies, that can producesteel that is inherently higher inimpurities (non-metallic inclusions) andhave higher silicon residuals and poorsteel cleanliness.Chemical composition of steel canbe just as important in fabrication asthe mechanical properties that are usedin design.Note: One<strong>Steel</strong> Tubeline ® CHS (andTubeline ® & DuraGal ® RHS/SHS) productsare manufactured from continually cast,fine-grained steels. The superior cleanlinessand chemical composition of these steelsmeans they do not contain the harmfulinclusions that led to the type of failuresseen above, and the very low residual ofsilicon avoids the difficulties withgalvanizing either during manufactureor after fabrication.Minimize the Risk!Because plans, specifications and billsof materials can often pass throughseveral hands, abbreviations such as“C350” or “grade 350” can appear onorder documents which may lead tomisinterpretation in the supply chain.It is important to fully describe theproduct as conforming to AS 1163Grades C250LO, C350LO and C450LOImported pipe (CHS)Silicon killed steel(if it has been designed using such)on all related documents, to safeguardthe project against substitution withnon-conforming products.Ensure the fabricator understands theneed to order tubular structural steelcomplying with AS 1163, or if you aredirectly involved with the steel suppliermake sure you are ordering tubularhollow sections that comply withAS 1163.Australian Standards AS 4100 andAS 1163 were developed to safeguardthe Australian construction industry.AS 1163 – it’s yoursafeguard, why takethe risk withanything else.This imported,non-conforminggalvanized CHS endedup in a structuralapplication for boltedbracing members.Failure (splitting)occurred duringmanipulation.Replacement withgalvanized materialcomplying withAS 1163 performedsuccessfully – asexpected.Summary: Comparison of AS 1163 with two commonly imported specificationsProperty ASTM A500 BS 1387 AS 1163 ASTM A500 AS 1163(CHS) (CHS) 2 (CHS) (SHS,RHS) (CHS, SHS,RHS)Grade A C250L0 Grade B Grade C C350L0Yield Strength 1 (min) MPa 228 195 250 317 345 350Tensile Strength(min) MPa 310 320 350 400 427 430Mass Tolerance96% of specified ✘ ✘ ✔ ✘ ✘ ✔Impact Tested ✘ ✘ ✔ ✘ ✘ ✔Low Temperature Service ✘ ✘ -20º C t ≤ 6.0mm -20º C t ≤ 6.0mm-30º C t > 6.0mm ≤ 12mm -30º C t > 6.0mm ≤ 12mm1. All <strong>Structural</strong> <strong>Steel</strong> Hollow Sections made to standards other than AS 1163, and unidentified steel hollow sections, must be tested and certified in accordance withAS 1391:Methods for tensile testing of metals. Otherwise non-conforming specifications must be downgraded to a design yield strength of only 170MPa.2. BS 1387 more closely resembles AS 1074: <strong>Steel</strong> tubes and tubulars for ordinary service.✘ Features not tested or specified within Standard.onesteel solutions issue 5 page 5
INTERVIEWRichard BarrettZig Inge RetirementVillage – this residentialcomplex utilising astructural steel frame isnearing completion atCamberwell, Victoria.<strong>Structural</strong> <strong>Steel</strong> –The material of choice.PROMINENT UK STEELWORK CONTRACTOR, RICHARDBARRETT PRESENTS HIS VIEWS ON THE DRIVING FORCESAND ISSUES FOR STRUCTURAL STEELINTRODUCING RICHARD BARRETTRichard Barrett is a <strong>Structural</strong> Engineerand Managing Director of Barrett <strong>Steel</strong>Buildings, the United Kingdom’s 10thlargest steelwork contractor specialisingin Design & Build projects.He is a Director of Barrett <strong>Steel</strong>, theUK’s largest independent steelstockholding (distributor) company.Richard is on the Council of the BritishConstructional <strong>Steel</strong>work Associationand chairs both the Process andTechnical Committee, and The National<strong>Steel</strong>work Contractors Group.He chairs the technical ManagementBoard of the European Convention forConstructional <strong>Steel</strong>work (ECCS), theEuropean association leading the drivefor implementation of Eurocodes acrossthe 23 member countries.THE DRIVERS ANDISSUES FOR STEELRichard Barrett’s visit was at the invitationof the Australian <strong>Steel</strong> Institute, as a guestspeaker at the 2003 Australian <strong>Steel</strong>Convention. He also gave a series ofindustry briefings in association withEngineers Australia, under thesponsorship of Pacific Computing, theAustralasian distributors of X-<strong>Steel</strong>.In an in-depth interview with One<strong>Steel</strong>Solutions, Richard Barrett discussedsome of the drivers and issues at playin the economy and how these impactsteel construction.Richard Barrett describes the UKmarket as the most successful steelmarket in Europe.onesteel solutions issue 5 page 6
INTERVIEWRichard BarrettWith nearly 70% of newoffice buildings in theUnited Kingdom beingbuilt with structural steelframes, steelworkcontractors in the UKlook to new markets forfuture growth.However he said, “The current UK marketis quite weak, particularly London, whereweakness in the world financial markethas meant construction slowdown and anoversupply of office space. So that market,which was a major market for steel, hasdried up. The biggest market for steel inthe UK, the shed market for warehouseand distribution, has also slowed. Soabout 65 percent of our activity is in anarea which is in cyclical decline.”MARKET ANALYSISAND ADVERTISINGDespite this decline the UK steel industryhas managed to maintain volumes andtonnages. But how?Richard Barrett told One<strong>Steel</strong> Solutionsthat the National <strong>Steel</strong>work ContractorsGroup looked at other markets wherethey could boost volumes and takemarket share from concrete. Theyidentified residential, the very strongeducation market for schools anduniversities, hospitals and carparks.“Carparks and residential are two areaswhere concrete has the larger marketshare. The residential apartment buildingis a growth area where we have about 10to 15 percent of the market, whereas inoffices it’s 69 percent. If we can drivethose markets forward the performanceof the steel industry will be stronger.”Market capture has been the outcome ofastute market analysis, acted on byaggressive advertising.“The National <strong>Steel</strong> Contractors Grouppassed the hat around and the ads wentout” Richard Barrett said, “throughConstruction News, a tabloid sizetrade publication, targeting developers,builders, the architects and engineers.We took three large pages full ofinteresting buildings, built in steel.”“The reaction to the campaign has beenextremely positive with developers andbuilders, who have traditionally developedin concrete, saying: “I didn’t know theydid these in steel. The campaign hasoffset the decline in the office and theshed markets. We are holding thevolumes and taking market sharefrom other materials.”DESIGN AND BUILDOn some projects in the UK, RichardBarrett explained, the steelworkcontractor does the steelwork design.“I’m not talking about doing thearchitectural aspects but the steelworkcontractors are deciding the size of thesteel frame and the options and thelayout, if they get in early enough.”“Design of high profile projects willalways stay with the big consulting firms.But the mainstream market for regularbuildings, ten storey office blocks or fivestorey apartments, is perfect for a Designand Build steel contractor and the marketis increasingly moving that way.”“There will always be a role for theconsulting engineer, but the steelworkcontractor will, most of the time, comeup with a better design on these projects.That’s because he’s driven to win the jobthrough competition so has to try harderto come up with the optimum solutions.He’s also in possession of informationthe consulting engineer, realistically,can’t get, such as material availability,material prices, different sizes, differentcuts of steel. He can design the projectto suit his commercial terms, theagreements he has with the steel millsor the steel distributors.”“The steelwork contractor can alsodesign to suit the fabrication facilities.We tailor our designs precisely to fit ourmachines so the pieces are ideal to gothrough the machinery. We’re designingit to be easy to build so you’ve got thefull depth of the vision.”“But in the construction industry we toooften divorce the two and put theprofessionals in to do the design.”“Over the last 20 years Design and Buildhas become predominant in the singlestorey market - a massively importantOne of Barrett <strong>Steel</strong>’smajor UK residentialprojects, designedusing structuralsteel framing.THE IT ADVANTAGEBarrett <strong>Steel</strong> Buildingsoperates an integratedsuite of engineeringdesign, analysis and steeldetailing packages linkedto an in-house multifunction program for costestimating. Central to thesuite are the shop-detailingand fabrication controlsoftware packages.With 10 engineers on staffthe company is a hybridbetween a consultingengineer and fabricator.All the design, which thecompany considers a corefunction, is done in-house.<strong>Steel</strong> detailing, however,is done at sites in the UK,Brisbane, Australia andAuckland, New Zealand.onesteel solutions issue 5 page 7
INTERVIEWRichard BarrettINFORMATION KEYVisit the One<strong>Steel</strong> websiteat: www.onesteel.com forinformation on Fire SafetyEngineering withstructural steelor contactOne<strong>Steel</strong> Direct on1800 1 STEEL(1800 1 78335).market - with almost all industrial andwarehousing and a good chunk of retailand leisure. About 80 percent of thisis steelwork contractor designed. Inmultilevel it’s more like a quarter but thereis no doubt the trend is moving inexorablytoward the Design and Build option.”“You can cut the tonnage by say 40percent on a competitive consultantdesign. So when people say what’s thecomparative cost between steel andconcrete it almost means nothing becauseyou have to ask who’s designed it.”THE DRIVERSFOR STEELRichard Barrett maintains that in countrieswith higher GDP per capita, steel will havea higher market share because of what hecalls ’the atrium factor’ where clients arelooking for more flexibility, light andinterest in the structure, factors towhich steel is well suited.“But the really big drivers are theflexibility you get with structural steel,the bigger spans, the open floor spaceswhich give you wider areas, fewer andsmaller columns taking up a lot lessspace in the offices area and providingenhanced light and space.”“The speed of the actual build and thefact that it can be altered duringconstruction are especially helpful withhospital construction.”“I reckon nothing can beat a steel framedsolution for floor to floor height so thefloor zone, including integrated services,will be less or as good as anythingconcrete can provide, even with a posttensioned flat slab solution.”“The floor height is obviously a keydriver for the economy of the buildingbecause it reduces the amount ofmaterial you have on the façade. Withheight restrictions in the UK in someareas limiting projects to 10 storeys, youcan sometimes squeeze in an additionalfloor, because you’re saving 200 mmevery floor, and that can transform theeconomics of the site. You get a totallydifferent approach to the duct work andthe loaded beams.”SAFETY FACTORSThere are powerful drivers on safety onall construction sites. In Europeconstruction design and managementregulations place a ‘duty of care’ on thedesigner to take into account theconstruction of the building and its postconstruction maintenance. In the UKthere is a major drive on trying to reducesite accidents.“One thing you can do to make thebuilding safer to build is to do as muchas possible of the work off site. On asteel site risks are reduced by keepingthe number of site personnel to aminimum. That ‘duty of care’ is just theway the world is going.”FIRE ENGINEERINGIn the UK, the steelwork contractor, ifhe’s any good, should also be doingthe fire engineering design. The oldfashioned way was to design the steeland then design the fire protectionsystem. Now we integrate both so youget the optimum steel beam with its fireprotection. This might mean you mighthave a beam that is slightly heavier withless fire protection.In Australia, fire safety engineeringoffers an enhanced solution through thereduction, or even the elimination ofpassive fire protection, in combinationwith active sprinkler systems. Thisallows many forms of multi-level steelframed buildings, for instance carparks,offices, open sports stands and retailbuildings, to have the majority of thestructural steelwork constructed withoutthe need for such protection.SUSTAINABILITY“There is pressure from the UKgovernment to have a sustainable andprofitable building industry. Pressure isalso coming from clients. The blue chipcompanies, commissioning a building,want it demonstrated that the buildinghas been done in a sustainable waybecause shareholders now expect anddemand it.Richard Barrett thinks we have a fantasticstory to tell on sustainability and saysthe quicker it becomes more prevalentthe better.“<strong>Steel</strong> has a massive advantage overconcrete as a sustainable material sothere are huge possibilities. It’s easier toadapt, it’s fundamentally more flexible, ithas fewer columns so you can rearrangeit at relatively low cost so that makes itmore sustainable right from the start.”“A steel building will toleratesignificantly more change than aconcrete building, and the chances arethe material in the first place may havebeen used before.”“Finally if you do need to demolish thebuilding you can recycle the steel. In theUK 11 percent of steel is actually reusedrather than recycled, by far the best thingyou can do, and 83 percent is recycledand only 6 percent goes to waste. Aconcrete building is messy to demolishand grind up. The waste is used as somesort of base course so it’s about as low agrade application as you could imagine.”THE SUPPLY CHAINThe UK Government viewed theconstruction industry as primitive andinefficient and commissioned a reportinto its operation. One of the waysrecommended for improvement is to holdtogether project teams so that experienceand efficiency gains are not lost. Thisis leading to a move towards moreintegrated supply chains in most of thekey areas.onesteel solutionsissue 5 page 8
300PLUS ®Suncorp StadiumSuncorp StadiumSTRUCTURAL STEEL SCORES WITH ITSCOST AND CONSTRUCTION ADVANTAGESThe high profile and complex Suncorp Stadium Redevelopmentembodies a number of unique structural steel aspects. The dramaticroof structure exemplifies the physical and sculptural possibilities ofsteel as a structural material but the real cost benefits were realisedin the use of steel framing for the grandstands.The Suncorp Stadium Redevelopmentcosting $280 million was the largestbuilding contract let to-date by theQueensland Government.The high profile and complex SuncorpStadium Redevelopment embodies anumber of unique structural steelaspects. The dramatic roof structureexemplifies the physical and sculpturalpossibilities of steel as a structuralmaterial but the real cost benefits wererealised in the use of steel framing forthe grandstands.Located on the site of the former LangPark development, just a short distancefrom Brisbane’s CBD, this world-classstadium integrates with its surroundingsand existing transport infrastructure,and with its modern facilities hastransformed the comfort of spectatorsfor Rugby League, Rugby Union andSoccer matches.The inner city site, the presence of theretained western grandstand, some poorsoil site conditions, and major drainageand electrical services under the site allpresented challenges for the engineersand builders.The other major challenge was theQueensland Government’s time frame forthe project – a short two years.Multiplex and Watpac formed the LangPark Redevelopment Joint Venture(LPRJV). From experience on StadiumAustralia and the Gabba, the joint venturepartners were keen to use structural steel.onesteel solutions issue 5 page 9
300PLUS ®Suncorp StadiumThe design of the roof and grandstand structures used innovativeengineering features to reduce the weight and cost of the structuralsteelwork, and facilitated rapid and safe erection of the roof.In recognition of theirinnovative structuraldesign on this project,<strong>Structural</strong> Engineers,Arup were awardedthe 2003 ASI QldEngineering <strong>Steel</strong>Design Award.They knew steel framing could delivercost and construction advantages sothey worked closely with the designteam, Arup and Partners, the structuralengineers, in conjunction with HOKSport + Venue + Event and PDTArchitects, to consider the suitability ofindividual elements of the project forsteel framed construction.THE GRANDSTANDSThe majority of the grandstands aresteel framed, taking advantage of thesignificant repetition and potentialtime advantage and safety benefitsavailable from unpropped constructionin these areas.The composite steel and concretethree tiered grandstand structure onthe southern, eastern and northernsides of the field creates a seamlessnew stadium.A spectacular steel framed roof coversthe grandstands and spans up to 180metres between supports.The grandstand buildings consist of athree tiered bowl made up of structuralsteel frames at 7.6 metre centres thatsupport precast, prestressed voidedplanks that act integrally with steelbeams and precast, prestressed seatingplats. The lower tier matches thegeometry of the old western stand.The grandstands are laterally stabilisedby frame action and longitudinallystabilised with a combination of frameaction and stair core walls. Cornerbuildings support the majority of thevertical loads arising from the new roofand all the lateral loads from the roof.The mid and upper tiers of thegrandstands cantilever up to eightmetres beyond the column and rakingstrut supports, with the cantileversformed from fabricated steel box beams.These box beams were designed forstraightforward fabrication by minimisinginternal stiffening and simplifying weldsbetween the box sides and flanges. Theywere also designed for practical erectionwith simple bolted connections.Mark Finney of Beenleigh <strong>Steel</strong>who fabricated and erected thegrandstand steelwork said that:“Because of their size, we arrangedfor the One<strong>Steel</strong> 300PLUS ® 1000 and1200WB floor beams to be camberedduring manufacture.”Because the grandstands are made uplargely from prefabricated steel andprecast concrete components, strategiesneeded to be adopted to facilitateefficient and reliable connectionsbetween different materials and trades.These strategies included:• use of post drilled fixings in lieu ofcast-in fixings wherever structurallypossible• incorporation of oversized and slottedholes in steel connections whereverstructurally possible• rationalisation of the individualgrandstand structures to allow thesame standard components to beused for south, east and northgrandstands despite subtle geometricdifferences between these areas• the provision of generous bearingwidths and packing allowances at theprecast concrete to steel interfaces.onesteel solutions issue 5 page 10
300PLUS ®Suncorp StadiumGreat teamwork led to the efficient detailingof the structural steel components – savingboth time and money.THE ROOFArup and Partners, in conjunction withHOK Sport + Venue + Event and PDTArchitects, developed an innovative roofdesign and method of erection.The result is a massive 23,000 squaremetre roof which required moreinnovative thinking to reduce costs andenhance safety during construction.The steel clad roof is virtually flat withminimum drainage falls and no structureprojecting above the roof skin. It extendsover 75 percent of the grandstands and overthe corners with overhangs along the rear ofthe grandstands. Sightlines for ‘highballs’have been maintained from all seats.The roof structure provides weatherprotection for approximately 75 percentof the expanded 52,500 seat capacitystadium, and also houses all of thesports lighting (which allowed theoriginal lighting towers to be removed).The stadium’s horizontal roof planediminishes the scale of the buildingwhile enclosing noise and light inside.Once designed, the roof structure went toCad Tech SA for steel detailing. MarkKelly of Cad Tech said that: “we createda virtual prototype which could berendered and rotated.This technology gave us the ability tocreate a pre-assembly virtual prototype ofthe actual assembly fit-up of thestructure, enabling us to iron out theglitches, saving both time and money.”The precise location and cross sectionalgeometry of the main roof trusses wereselected to allow the trusses to beassembled on the lower tier of thegrandstand and lifted vertically into theirfinal position without impacting on theconstruction of the middle tier.The main visual feature of the roof is thesupporting tubular steel trusses,approximately 10 metres in depth,intersecting at the corners where they aresupported by pairs of inclined struts.Sean McMonagle of Sun Engineering,fabricators on the roof structures said,that: "The complex nodal pointconnections were fabricated and weldedin the workshop as separate units toreduce the on site construction andwelding times of the nodes and trusses.Fabrication both in the workshop and onsite was enhanced by the use of 3Dmodelling, automated pipe profiling andlaser positioning technology.A simple yet effective purlin splice detailwas developed to allow the roof purlinsto be installed as simple spans, thenspliced using purpose designed lapmembers to provide continuity. Thisdetail allowed rafters to be spaced at 15.2metres using off-the-shelf steel purlins,working at maximum efficiency. Thedetail also allowed rapid erection of theroofing using pre-assembled panels.”FIRE ENGINEERINGWhether or not passive fire protectionneeded to be applied to the steelmembers was an important factor indetermining which areas of the structurewould be best constructed in steel.By applying fire safety engineeringdesign principles, the majority of thestructural steelwork could be constructedwithout applied passive fire protection,thereby providing a structural solutionwith excellent economy, ease ofconstruction and aesthetics.CLIENTQueensland GovernmentARCHITECTHOK Sport + Venue +Event and PDTArchitectsBUILDINGCONTRACTOR(Joint Venture)Multiplex & WatpacSTRUCTURALENGINEERArupSTEEL FABRICATORSGRANDSTAND:Beenleigh <strong>Steel</strong>FabricationROOF STEEL:Sun EngineeringSTEEL DETAILEROnline Drafting Servicesand Cadtech SAMAIN COATINGSSUPPLIERInternational ProtectiveCoatingsPHOTOGRAPHYPaul Bradshawonesteel solutions issue 5 page 11
300PLUS ® BHP Billiton Centre BHP BillitonBHP BILLITONCENTRECLIENTPROJECT MANAGERCarson GroupARCHITECTLyon ArchitectsENGINEERThe Bonacci GroupFACILITIES PLANNERWoods BagotBUILDERGrocon Pty LtdSTEEL FABRICATORAlfasi <strong>Steel</strong> ConstructionsSTEEL DETAILINGPlanIt Design GroupFIRE SAFETY ENGINEERINGArup Fireonesteel solutions issue 5 page 12PHOTOGRAPHYIan McKenzie
300PLUS ®BHP Billiton CentreThe BHP Billiton Centre –showcasing structural steelas a 21st century materialwith innovative designcombined with cost andtime saving initiatives.The exciting andlandmark $600 millionQV project will createtwo commercial officebuildings, tworesidential towers, carparking forapproximately 1500cars and a three levelpodium of retail storeson the siteof the old QueenVictoria Hospitalthat covers fourstreet frontages inMelbourne’s CBD.The residential, commercial and retailvillage will extend Melbourne’s vibrantlane-way culture to the north, contributingto the fabric and colour of the city.Within this project is the recentlycompleted BHP Billiton Centre that willcontain the high profile globalheadquarters for BHP Billiton. In additionto 21 floors of office space, the buildingcontains three retail levels, three levels ofcar parking and is surrounded by a steelframedglass clad podium. BHP Billitonwill occupy 25,000 square metres offloor space in the new building.Discussing plans for their new headquarters,BHP Billiton confirmed thatthey intended to “make best use of steelin the design, to showcase steel as a21st century material that lends itselfto innovative design solutions.”The company also required that theirpurpose-built accommodation wouldalso incorporate environmentallysustainable features. Double glazedwindows, waterless cooling towers, lightdimming systems, and state of the arttechnologies, materials and finishes areall contributing to this aim.STRIKING FAÇADE INSTEEL AND GLASSLyons, architects for the building, workedon the design in conjunction withstructural engineers, The Bonacci Group.Adrian Stanic of Lyons said that the mainfaçade of the building embodied thecontemporary idea of transparency andopenness. “A striking 28 storey clearglass façade, with spandrel steel panelsexpressed as a layer behind the clearglass curtain wall, forms the main façadeof the building,” he explained.“This bright polished aluminium andglass facade is folded down and out overthe lower levels of the building to forma series of dramatic glazed canopies ofvarying size. Framed in steel, this foldingform gives the curtain wall a machine-likeappearance of a thin folded glass andmetal skin. This simple gesture connectsthe tower, lower levels of the buildingand the street,” Mr Stanic said.STRUCTURAL STEEL INTHE DESIGN PHASEEarly in the base building design phase,Woods Bagot, appointed by BHP Billitonas their Interior and Facilities PlanningConsultant worked in association withLyons’ architects to maximise the designpotential of the floors.Sarah Kay of Woods Bagot explainedthat: “we were able to comment on thedesign as it affected the potential fit-outof the space, advising on such thingsas preferred compactus zones andtenancy stair locations, creating anefficient and fully integrated buildingfit-out design solution.”onesteel solutions issue 5 page 13
300PLUS ®BHP Billiton CentreThe column-free floor plate of thebase building allowed the fit outdesign by Woods Bagot to incorporatea continuous subdivision modulethat allows all work point types tobe interchangeable across the spaceand throughout the tenancy.“The side core creates an uninterruptedeast/west length in the building. Byproviding a central community zone withan inter-tenancy stair, the building waseffectively divided in two. The enormouslength of the building is managed by acombination of angled corridors brokenat intervals with points of interest andnatural light throughout,” Ms Kay said.The final base building plan, with itslarge column-free internal space andsymmetrical layout, facilitated asophisticated flexible and efficient fit-outdesign creating maximum light andbrightness within.The 45 metre long reinforced concreteeccentric jump-formed service core is thelongest to be jumped in one operation onan Australian building site.This service core supports 18.3 metreOne<strong>Steel</strong> 300PLUS ® Welded Beams, clearspanning from the walls of the core tothe perimeter of the building.These beams, in turn, support a 120 mmthick un-propped composite slab onprofiled steel decking which was laidunder the fabricator’s contract. The shearstuds were welded to the top flanges ofthe beams on site, also under thefabricator’s contract along with the 2,700tonnes of structural steelwork.Innovative long span floor framing and aneccentrically located side service core delivereda highly flexible, column free workspace.The 47,500 square metres of profiledsteel decking used on the buildingincorporated a blue anti-glare coating.This was the first time this newAustralian invention had been usedin the world.Nat Bonacci of The Bonacci Groupcommented that “BHP Billiton setstringent deflection levels, similar tothose more commonly used for beams of10 metre span. To meet these levels thebeams on the BHP Billiton tenancy floorswere One<strong>Steel</strong> 300PLUS ® 800WB122,while those for the remaining officelevels were typically 300PLUS ®700WB115.”Nat Bonacci went on to say: “For efficientrouting of air-conditioning and otherservices, the floor beams were providedwith standardised notched cut-outs ateach end that reduced the beam depth toabout half, and were reinforced withrelatively inexpensive stiffening. Wherecut-outs were necessary at some otherlocations, they were generally able to becircular, and of a diameter and locationsuch that they did not need stiffening.”In addition, the time taken to erect an 18metre structural steel floor beam was lessthan an 18 metre concrete beam, whichrequires a greater volume of concrete,and longer pouring time, also contributedto a faster construction program.The concrete encased steel columnsaround the perimeter of the building,incorporated One<strong>Steel</strong> 300PLUS ®200UC46 erection columns, which wereable to support one level of steelworkand construction load above the level ofconcrete encasement.Concrete column encasement around theends of the beams falling on the columngrids were poured at the same time asthe slab concrete to ensure deflectioncharacteristics of those beams under theweight of the wet floor slab were similarto the beams not on the column grid.FURTHER COST & TIMESAVING INITIATIVESAt tender stage Grocon asked steelfabricator, Alfasi <strong>Steel</strong> Constructions andtheir nominated supplier of One<strong>Steel</strong>products, to explore ways of furtherreducing the cost and construction time.The collaboration between Alfasi andtheir steel distributor reduced thehandling of the many hundreds of steelbeams by eliminating delivery from thewarehouse of the steel distributor to thefabricator’s shop prior to transport to site.onesteel solutions issue 5 page 14
300PLUS ®BHP Billiton CentreThe steel distributor provided the beamscut-to-length and cambered, and with allthe necessary penetrations, copes andbolt holes. To reduce handling theyprovided a temporary fenced-off area forthe Alfasi crews to carry out fabricationwork, welding the necessary fitments andstiffeners to the beams, prior to directdelivery to site.Furthermore, because sealed windowswere used and the air-conditioningsystem kept out moisture, the structuralsteel framing did not need painting.This meant the cost of painting and theextra associated costs of handling andtransporting the steelwork to the paintshop were saved.Ricky Hains, Director of PlanIt DesignGroup, oversaw the steel detailing for theproject carried out by his staff in theAlfasi fabrication workshop. Thisarrangement facilitated communicationbetween the fabricator and the detailerand enabled prompt resolution of issuesas they arose.A 3-D model was created and DXF fileswere used to directly control profilecutting and order lists for the profiledsteel decking and the special foldedangle edge-form were also produced bythe software.FIRE ENGINEERINGA fire engineering study for the project,carried out by Arup Fire, determined thatonly the floor beams above the two retaillevels were required to be sprayed withan appropriate fire-protective coating.Those above the office and carparklevels, by far the greater proportionof the building, used bare steel beamsutilising the inherent fire resistance of300PLUS ® steel.Tony O’Meagher of Arup Fire said that:“This assessment was based on theperformance of similar types ofcomposite building frames in full scalefire tests with office fuel loads.Enhancing the sprinkler system toincrease its reliability reduced thelikelihood of a major fire developing. Theanalysis of the structure also determinedthat the size and strength of the concreteencased steel columns was sufficient tomaintain their structural stability duringand after a fire.”One of the many benefits ofthe composite system is thatit did not require propping,providing for fasterconstruction and anun-cluttered workingenvironment.onesteel solutions issue 5 page 15
300PLUS ®Bunbury Call CentreCall Centre – Bunbury, WASTRUCTURAL STEEL – SPEED AND ECONOMYA combination of astructural steel framewith a compositefloor was the earlychoice for this threestoreyoffice building.Located in Bunbury,Western Australia,it houses a purposebuilt call centre andboasts large columnfree work areas.The client’s brief was for 3200 squaremetres of floor space and parkingover the full area of the basement ofthe building.Rob Skipworth of Horizon Design,designers on the project, said: “wewanted to keep the building light –not just in weight but in look and thepenetration of light to the interiors.Our objective with the foyer was to createan interesting focal point for the building.”Workers and visitors enter the buildingthrough a foyer void at street level. Thisglass void rises to the full height of thebuilding. Curved balconies on each flooroverlook the void and allow views outover the town to the ocean.“To create interest in the void, andfacilitate the views from each level thecurved balconies within the lobby havebeen set back and stagged and rotatefrom the lift area,” Mr Skipworth said.“Two feature curved roofs have beenconstructed over the steel and glassthree storey façade.” Mr Skipworth saidthat: “The curved roof was created tosimulate the natural arch motion of thewaves from the nearby Indian Ocean.”onesteel solutions issue 5 page 16
300PLUS ®Erina Ice WorldErina Ice WorldSTRUCTURAL STEEL ADDS SPARKLE TO NEW VENUEIce World at theErina Fair shoppingcomplex on the NSWCentral Coast, is yetanother exciting newdevelopment usingstructural steel toconstruct a fresh,bright and spaciousvenue awash withlight, colour andmusic.This exciting new venue now standsready to train the next generation ofAustralian skaters.Opened in November 2003, Ice World ispart of the $210 million expansion of theshopping centre managed by LendLease’s Retail Group.When Lend Lease’s Retail Group planneda major expansion of the Erina Fairshopping centre on the central coast ofNew South Wales, just north of Sydney,they wanted a drawcard that would attractthe rapidly growing young population tothe centre.An ice skating rink was their answer soLend Lease’s Retail Group invited CooperDevelopment Corporation to build an icerink on a design/construct/operate basis.The invitation to build the project cameas a result of the enormously successfulconstruction of Cooper’s Glaciarium atBaulkham Hills, a north-western suburbof Sydney.Cooper Development Corporation’sDesign Manager Ken McPhail said mostice skating rinks in Australia havetraditionally been large industrial sheds.“Our design starts with a desire topresent a fresh and bright new imagewhich is why the entire rear wall abovethe grandstand on the south side of thebuilding is one huge exposed structuralsteel window – as close as we canimagine in Australia to an outdoorskating centre.”A structural steel frame was the obviouschoice for this project, which is 16 metreshigh, 80 metres long with a span of 48metres. The heart of the building is the60 x 30 metre Olympic sized ice rinkoverlooked by a steel framed grandstand.Party rooms, corporate meeting rooms,a skate shop and change rooms makeup the rest.onesteel solutions issue 5 page 18
300PLUS ®Tempus Two WineryTwo simple concepts– the traditional portalframe steel shed andthe semicircle – havebeen married into aspectacular designthat was to win SutersArchitects the DangarAward for RecreationalBuildings in the LowerHunter Civic DesignAwardsThe brief for the Tempus Two Winerywas every architect’s dream. On agently sloping, northern greenfield site,Suters Architects were asked to createsomething completely out of the ordinarythat would be a focal point for thePokolbin region.Lisa McGuigan wanted a visually stunning,but low maintenance winery, in materialsthat would cope with the humid environmentof the vineyards.Using structural steel as the primarystructural material, Philip Manns, ofSuters Architects, has delivered adramatic structure which curves softlyinto the landscape without intrusion onthe horizon when viewed from theapproach roadways.Philip Manns said that: “The sales imagefor Tempus Two is modern, quality, andsharp. The building had to echo theseimages with the colours and finishesreflecting the Tempus Two label imageof pewter and black.”“The use of galvanized structural steel ina modern, dramatic and controlled waywas ideal to achieve these aims. Itallowed expressive forms to be created,which could be both eye catching andfunctional. The traditional country shedand timber pergolas have been reinventedin a 21st Century interpretation. Cleanstrong lines, robust finishes and imageryhave all been combined to meet LisaMcGuigan’s brief.”The project has been designed to looklike a group of buildings forming a semicircleand nestling into the side of thenatural gully.Mr Manns said that: “Seven pavilions,echoing the tradition country shed, havebeen constructed of simple steel portalframes and clad with a zinc/aluminumcoated insulated panel system. Theexposed steel structure is in a naturalgalvanized finish, with both the interiorand exterior surfaces of the insulated roofand wall panels maintained as flat naturalzinc/aluminum sheeting.”Chris Lindsay of Lindsay and Lange,fabricators on the project, referred to theunique design. “The buildings” he said“are visually strong and solid but theexposed steelwork, while a feature of theproject, is not overpowering.The solid look belies the actual weightof the building, which is a comparativelylight portal frame design,constructed primarily with 200UB’sfrom One<strong>Steel</strong>’s 300PLUS ® range ofstructural open sections.The exposed structural steel has been hotdip galvanized. This natural metallicfinish discourages the growth of yeastmould, a common problem in thevineyards, and blends with the roof andwall zinc panel sheeting.”The entry to each of the seven pavilionsfrom the public plaza area creates thesensation of walking into a cellar. Eachpavilion façade to the plaza incorporates adark masonry sloping wall with a deeplyrecessed pair of pewter clad entry doors.Richard Kidd of Low and Hooke,engineers on the project said that: “Adeep awning roof over each entry slopesback 20 degrees and adds to the sense ofenclosure on approach to the entry. Theawnings are supported by overheadpretensioned steel rods which attach to300PLUS ® 410UB columns set backbehind the façade at 45 degrees to theside of the building.”“The use ofgalvanizedstructural steelin a modern,dramatic andcontrolled waywas ideal…”onesteel solutions issue 5 page 21
300PLUS ® Tempus Two Winery Visually stunning with the low maintenance“The plaza links the pavilions with theamphitheatre and incorporates anextensive pergola. The pergola roofslopes back at 12 degrees and givesweather and shade protection. Thesupporting steel columns are One<strong>Steel</strong>’s300PLUS ® 250UB and TUBELINE ®100x100 SHS. The rafters are T sectionscut from 300PLUS ® 250UB members.The hi-tech look of the galvanized steelframed pergola is a modern interpretationof an old concept. The line follows thepartial semi-circle and reflects designelements from the main pavilions. ”Mark Selby of Amalgamated Drafting,steel detailers on the project, said thatthe most challenging part of the projectwere the awnings with the roof supportedfrom concrete panels by steel masts andtension rods.of galvanized structural steelThe plaza incorporates a tower that actsas a focal point to the development andreinforces the semi-circular design.The plaza also connects the buildingswith the vineyard, with extensivecovered areas providing the link withthe out-of-doors.The interior shells of each buildingexpress the raw functional nature of thepavilions with the galvanized structureexposed in its natural form and finishes.Although the steelwork is exposed,fine detailing ensures that the impactis subtle.Contributing to the subtlety is the use ofOne<strong>Steel</strong>’s TUBELINE ® galvanized<strong>Structural</strong> Hollow Sections as purlins andgirts. Insulated sandwich panels havebeen attached to the hollow sections fora smoother, lower maintenance finish.A combination of lighting systems hasbeen chosen to suit individual areas andespecially to illuminate the steelwork tocreate atmospheric affect for ‘music inthe vines’ entertainment.The project was completed in 10 monthsand is already attracting internationalattention. At the spectacular openingconcert in March 2003 held in thewinery’s amphitheatre, Dame Kiri TeKanawa’s finale was the Maori Farewellsung to a hushed crowd with the spot litsteel creating the dramatic backdrop.onesteel solutions issue 5 page 22
One<strong>Steel</strong> publications and product literatureare available by contacting One<strong>Steel</strong> Direct.One<strong>Steel</strong> DirectFreecall: 1800 1 STEEL (1800 1 78335)Freefax: 1800 101 141Web: www.onesteel.comEmail: onesteeldirect@onesteel.comPostal: Locked Bag 8825, South Coast Mail Centre,NSW 2521 AustraliaDetailed engineering assistance is available fromOne<strong>Steel</strong> State Engineers and Development staff.NSW/ACTDAVID BELLState Market EngineerPhone: (02) 9792 9075Fax: (02) 9792 9093Mobile: 0407 357 120belld@onesteel.comVIC/TASGARY OLDFIELDState Market EngineerPhone: (03) 9931 2639Fax: (03) 9931 2650oldfieldg@onesteel.comWA/SA/NTSPIROS DALLASState Market EngineerPhone: (03) 9931 2633Fax: (03) 9931 2650Mobile: 0419 587 951dallass@onesteel.comQLDNICK VAN DER KREEKState Development ManagerPhone: (07) 3845 5603Fax: (07) 3845 5609Mobile: 0417 145 199vanderkreekn@onesteel.comVIC/TASJOHN ROBERTSONState Development ManagerPhone: (03) 9931 2640Fax: (03) 9931 2650Mobile: 0408 301 491robertsonj@onesteel.comNEW ZEALANDJOHN FREARRegional ManagerNew Zealand &Pacific IslandsPhone: (09) 579 3002Fax: (09) 579 1555frearj@onesteel.comThis publication has been prepared by One<strong>Steel</strong> Market Mills an operating business group of which One<strong>Steel</strong> Manufacturing Pty Limited ABN 42 004 651 325, One<strong>Steel</strong> NSW PtyLimited ABN 59 003 312 892, One<strong>Steel</strong> Wire Pty Limited ABN 59 000 010 873, One<strong>Steel</strong> Trading Pty Limited ABN 50 007 519 646, One<strong>Steel</strong> MBS Pty Limited ABN 76 096 273979 are a part. Please note that any specifications or technical data referred to in this publication are subject to change and/or variation or improvement without notice and nowarranty as to their suitability for any use is made. Users of this publication - to ensure accuracy and adequacy for their purposes - are requested to check the informationprovided in this publication to satisfy themselves as to its appropriateness and not to rely on the information without first doing so. Unless required by law, the company cannotaccept any responsibility for any loss, damage or consequence resulting from the use of this publication. Photographs shown are representative only of typical applications, currentat April 2004. This publication is not an offer to trade and shall not form any part of the trading terms in any transaction. ©Copyright 2004. One<strong>Steel</strong> Market Mills. RegisteredTrademarks of One<strong>Steel</strong> Market Mills: 300Plus ® , Tubeline ® and DuraGal ® issue 5. Printed April 2004FREECALL 1800 178 335WEBSITE www.onesteel.com8381©Copyright 2004. One<strong>Steel</strong> Trading Pty Limited ABN 50 007 519 646. Registered Trademarks of One<strong>Steel</strong> Trading Pty Limited. OSM7697


