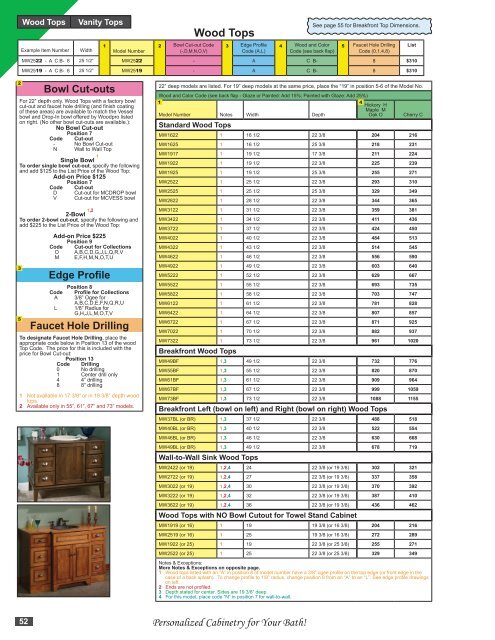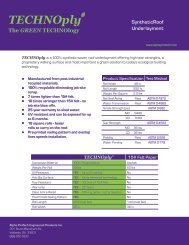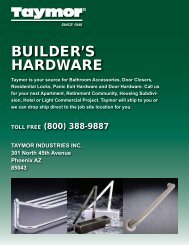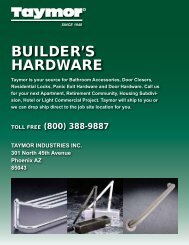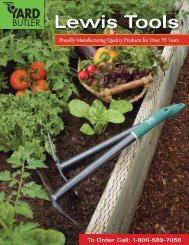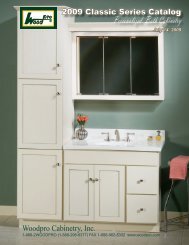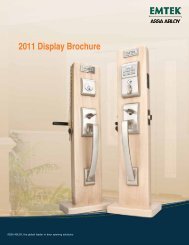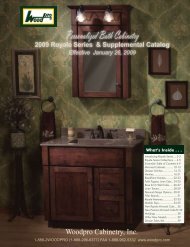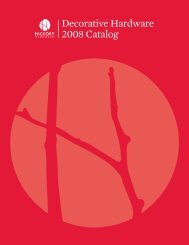Woodpro 2009 Premier Series Catalog Cover
Woodpro 2009 Premier Series Catalog Cover
Woodpro 2009 Premier Series Catalog Cover
You also want an ePaper? Increase the reach of your titles
YUMPU automatically turns print PDFs into web optimized ePapers that Google loves.
Wood TopsExample Item NumberVanity TopsWidth1Model Number2 Bowl Cut-out Code(-,D,M,N,O,V)Wood Tops3 Edge ProfileCode (A,L)4 Wood and ColorCode (see back flap)See page 55 for Breakfront Top Dimensions.5 Faucet Hole DrillingCode (0,1,4,8)MW2522 - A C B- 8 25 1/2” MW2522 - A C B- 8 $310MW2519 - A C B- 8 25 1/2” MW2519 - A C B- 8 $310List2Bowl Cut-outsFor 22” depth only. Wood Tops with a factory bowlcut-out and faucet hole drilling (and finish coatingof these areas) are available to match the Vesselbowl and Drop-In bowl offered by <strong>Woodpro</strong> listedon right. (No other bowl cut-outs are available.):No Bowl Cut-outPosition 7Code Cut-out- No Bowl Cut-outN Wall to Wall TopSingle Bowl 1To order single bowl cut-out, specify the followingand add $125 to the List Price of the Wood Top:Add-on Price $125Position 7Code Cut-outD Cut-out for MCDROP bowlV Cut-out for MCVESS bowl2-Bowl 1,2To order 2-bowl cut-out, specify the following andadd $225 to the List Price of the Wood Top:35Add-on Price $225Position 9Code Cut-out for CollectionsO A,B,C,D,G,J,L,Q,R,VM E,F,H,M,N,O,T,UEdge ProfilePosition 8Code Profile for CollectionsA 3/8” Ogee forA,B,C,D,E,F,N,Q,R,UL 1/8” Radius forG,H,J,L,M,O,T,VFaucet Hole DrillingTo designate Faucet Hole Drilling, place theappropriate code below in Position 13 of the woodTop Code. The price for this is included with theprice for Bowl Cut-out:Position 13Code Drilling0 No drilling1 Center drill only4 4” drilling8 8” drilling1 Not available in 17 3/8” or in 19 3/8” depth woodtops.2 Available only in 55”, 61”, 67” and 73” models.5222” deep models are listed. For 19” deep models at the same price, place the “19” in position 5-6 of the Model No.Wood and Color Code (see back flap - Glaze or Painted: Add 15%; Painted with Glaze: Add 25%)1 4Hickory HModel Number Notes Width DepthMaple MOak OStandard Wood TopsPersonalized Cabinetry for Your Bath!Cherry CMW1622 1 16 1/2 22 3/8 204 216MW1625 1 16 1/2 25 3/8 218 231MW1917 1 19 1/2 17 3/8 211 224MW1922 1 19 1/2 22 3/8 225 239MW1925 1 19 1/2 25 3/8 255 271MW2522 1 25 1/2 22 3/8 293 310MW2525 1 25 1/2 25 3/8 329 349MW2822 1 28 1/2 22 3/8 344 365MW3122 1 31 1/2 22 3/8 359 381MW3422 1 34 1/2 22 3/8 411 436MW3722 1 37 1/2 22 3/8 424 450MW4022 1 40 1/2 22 3/8 484 513MW4322 1 43 1/2 22 3/8 514 545MW4622 1 46 1/2 22 3/8 556 590MW4922 1 49 1/2 22 3/8 603 640MW5222 1 52 1/2 22 3/8 629 667MW5522 1 55 1/2 22 3/8 693 735MW5822 1 58 1/2 22 3/8 703 747MW6122 1 61 1/2 22 3/8 781 828MW6422 1 64 1/2 22 3/8 807 857MW6722 1 67 1/2 22 3/8 871 925MW7022 1 70 1/2 22 3/8 882 937MW7322 1 73 1/2 22 3/8 961 1020Breakfront Wood TopsMW49BF 1,3 49 1/2 22 3/8 732 776MW55BF 1,3 55 1/2 22 3/8 820 870MW61BF 1,3 61 1/2 22 3/8 909 964MW67BF 1,3 67 1/2 22 3/8 999 1059MW73BF 1,3 73 1/2 22 3/8 1088 1155Breakfront Left (bowl on left) and Right (bowl on right) Wood TopsMW37BL (or BR) 1,3 37 1/2 22 3/8 488 518MW40BL (or BR) 1,3 40 1/2 22 3/8 522 554MW46BL (or BR) 1,3 46 1/2 22 3/8 630 668MW49BL (or BR) 1,3 49 1/2 22 3/8 678 719Wall-to-Wall Sink Wood TopsMW2422 (or 19) 1,2,4 24 22 3/8 (or 19 3/8) 302 321MW2722 (or 19) 1,2,4 27 22 3/8 (or 19 3/8) 337 358MW3022 (or 19) 1,2,4 30 22 3/8 (or 19 3/8) 370 392MW3222 (or 19) 1,2,4 32 22 3/8 (or 19 3/8) 387 410MW3622 (or 19) 1,2,4 36 22 3/8 (or 19 3/8) 436 462Wood Tops with NO Bowl Cutout for Towel Stand CabinetMW1919 (or 16) 1 19 19 3/8 (or 16 3/8) 204 216MW2519 (or 16) 1 25 19 3/8 (or 16 3/8) 272 289MW1922 (or 25) 1 19 22 3/8 (or 25 3/8) 255 271MW2522 (or 25) 1 25 22 3/8 (or 25 3/8) 329 349Notes & Exceptions:More Notes & Exceptions on opposite page.1 Wood tops listed with an “A” in position 8 of model number have a 3/8” ogee profile on the top edge (or front edge in thecase of a back splash). To change profile to 1/8” radius, change position 8 from an “A” to an “L”. See edge profile drawingson left.2 Ends are not profiled.3 Depth stated for center. Sides are 19 3/8” deep.4 For this model, place code “N” in position 7 for wall-to-wall.


