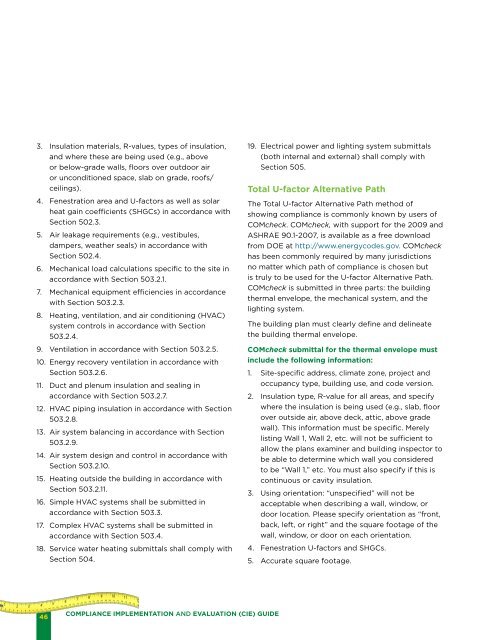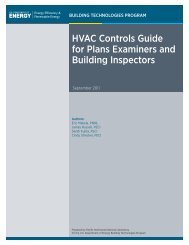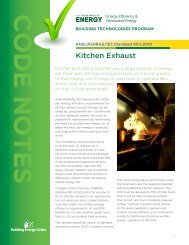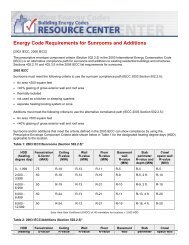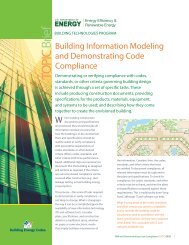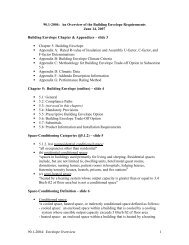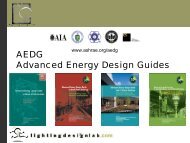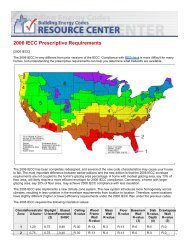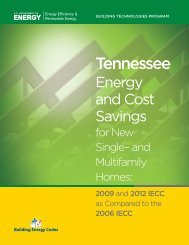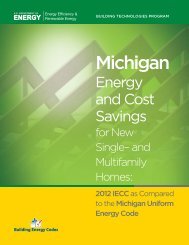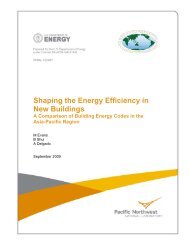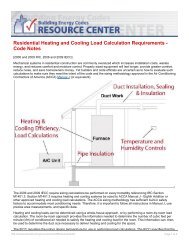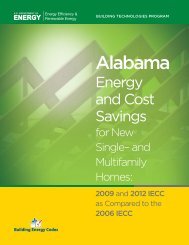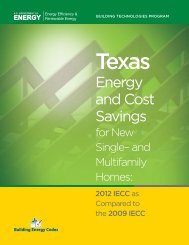(CIE) Guide - Building Energy Codes
(CIE) Guide - Building Energy Codes
(CIE) Guide - Building Energy Codes
- No tags were found...
Create successful ePaper yourself
Turn your PDF publications into a flip-book with our unique Google optimized e-Paper software.
3. Insulation materials, R-values, types of insulation,and where these are being used (e.g., aboveor below-grade walls, floors over outdoor airor unconditioned space, slab on grade, roofs/ceilings).4. Fenestration area and U-factors as well as solarheat gain coefficients (SHGCs) in accordance withSection 502.3.5. Air leakage requirements (e.g., vestibules,dampers, weather seals) in accordance withSection 502.4.6. Mechanical load calculations specific to the site inaccordance with Section 503.2.1.7. Mechanical equipment efficiencies in accordancewith Section 503.2.3.8. Heating, ventilation, and air conditioning (HVAC)system controls in accordance with Section503.2.4.9. Ventilation in accordance with Section 503.2.5.10. <strong>Energy</strong> recovery ventilation in accordance withSection 503.2.6.11. Duct and plenum insulation and sealing inaccordance with Section 503.2.7.12. HVAC piping insulation in accordance with Section503.2.8.13. Air system balancing in accordance with Section503.2.9.14. Air system design and control in accordance withSection 503.2.10.15. Heating outside the building in accordance withSection 503.2.11.16. Simple HVAC systems shall be submitted inaccordance with Section 503.3.17. Complex HVAC systems shall be submitted inaccordance with Section 503.4.18. Service water heating submittals shall comply withSection 504.19. Electrical power and lighting system submittals(both internal and external) shall comply withSection 505.Total U-factor Alternative PathThe Total U-factor Alternative Path method ofshowing compliance is commonly known by users ofCOMcheck. COMcheck, with support for the 2009 andASHRAE 90.1-2007, is available as a free downloadfrom DOE at http://www.energycodes.gov. COMcheckhas been commonly required by many jurisdictionsno matter which path of compliance is chosen butis truly to be used for the U-factor Alternative Path.COMcheck is submitted in three parts: the buildingthermal envelope, the mechanical system, and thelighting system.The building plan must clearly define and delineatethe building thermal envelope.COMcheck submittal for the thermal envelope mustinclude the following information:1. Site-specific address, climate zone, project andoccupancy type, building use, and code version.2. Insulation type, R-value for all areas, and specifywhere the insulation is being used (e.g., slab, floorover outside air, above deck, attic, above gradewall). This information must be specific. Merelylisting Wall 1, Wall 2, etc. will not be sufficient toallow the plans examiner and building inspector tobe able to determine which wall you consideredto be “Wall 1,” etc. You must also specify if this iscontinuous or cavity insulation.3. Using orientation: “unspecified” will not beacceptable when describing a wall, window, ordoor location. Please specify orientation as “front,back, left, or right” and the square footage of thewall, window, or door on each orientation.4. Fenestration U-factors and SHGCs.5. Accurate square footage.46COMPLIANCE IMPLEMENTATION AND EVALUATION (<strong>CIE</strong>) GUIDE


