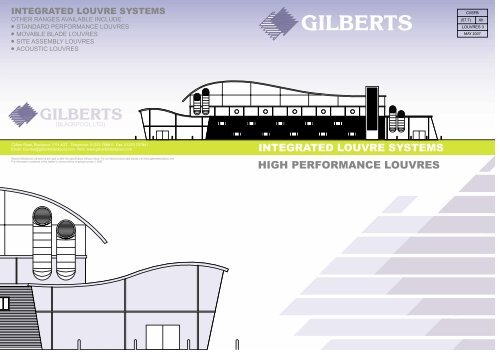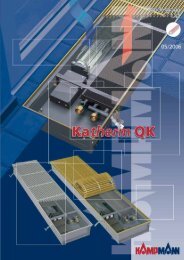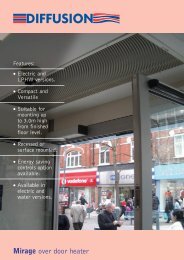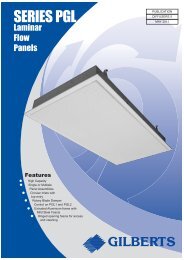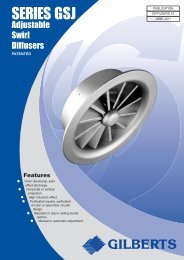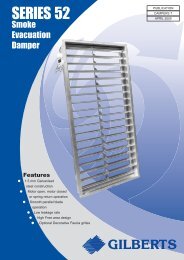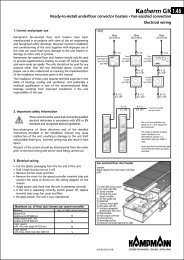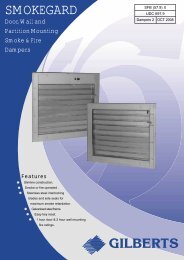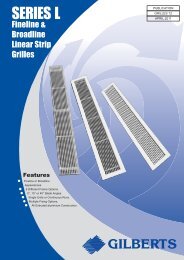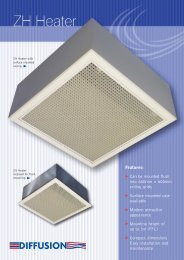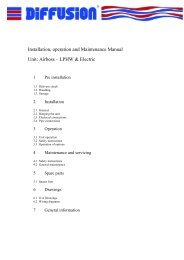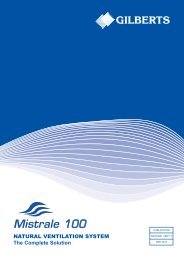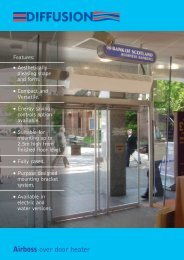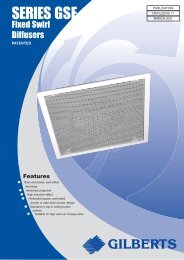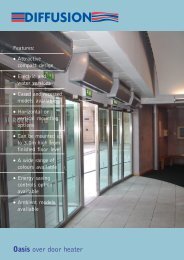Gilberts (Blackpool) Ltd reserve the right to alter the ... - Angus Air
Gilberts (Blackpool) Ltd reserve the right to alter the ... - Angus Air
Gilberts (Blackpool) Ltd reserve the right to alter the ... - Angus Air
You also want an ePaper? Increase the reach of your titles
YUMPU automatically turns print PDFs into web optimized ePapers that Google loves.
<strong>Gilberts</strong> (<strong>Blackpool</strong>) <strong>Ltd</strong> <strong>reserve</strong> <strong>the</strong> <strong>right</strong> <strong>to</strong> <strong>alter</strong> <strong>the</strong> specification without notice. For our latest product data please visit www.gilbertsblackpool.comThe information contained in this leaflet is correct at time of going <strong>to</strong> press © 2007
HIGH PERFORMANCE LOUVRESINTRODUCTION<strong>Gilberts</strong> high performance range of louvresaugment <strong>the</strong> standard louvre series by providinga complementary and comprehensivepackage of high wea<strong>the</strong>r protection louvreunits. Conventional louvres, including <strong>Gilberts</strong>own WG Series offer a balanced design, combininga high free area (around 50%) withgood all round wea<strong>the</strong>r protection. Indeedstandard louvres will often meet with all necessaryperformance requirements, particularlyfor exhaust or simple screening applicationswhere wea<strong>the</strong>r ingress under most conditionsis limited.For o<strong>the</strong>r more sensitive applications wherelimited water ingress is important, <strong>the</strong>n a highperformance louvre is an essential considerationand especially so for intake louvreswhere airborne throughflow of moisture is anobvious danger or for units in exposed areaswith high wind or rain fac<strong>to</strong>rs.PERFORMANCE LOUVREThe traditional approach <strong>to</strong> high performancelouvre design has been <strong>to</strong> bank conventionallouvre panels in<strong>to</strong> double or even triple bankassemblies. Whilst effective in practice thisdoes incur significant penalties which, on <strong>the</strong>physical side, include basic size, weight andhandibility and on <strong>the</strong> performance side agreatly increased pressure loss, not <strong>to</strong> mentioncost.Our patented WH and WP Series represent aradical new departure in terms of high performancelouvre offering a simple SINGLEbank louvre assembly with outstanding wea<strong>the</strong>rresistance. Little removed from a standardlouvre unit in terms of physical size or weight,testing in accordance with European StandardEN13030 for wea<strong>the</strong>r louvre performanceshows <strong>the</strong> WH unit for example <strong>to</strong> be 99.5%effective in screening/exhaust applicationsand 99% effective even with face velocities ofup <strong>to</strong> 1m/sec.EFFICIENCY GRAPHThe performance graph is designed <strong>to</strong> illustrate<strong>the</strong> effectiveness of <strong>the</strong> louvre under differingselection parameters. All testing wasconducted in accordance with EuropeanStandard EN 13030 ie: simulated conditionsof 13m/sec (30mph) wind speed with heavyrain. Clearly even at extremes of selection <strong>the</strong>unit offers excellent wea<strong>the</strong>r protection. Morewea<strong>the</strong>r test data is available separately.Similarly <strong>the</strong> pressure loss graph clearly indicates<strong>the</strong> minimal pressure losses incurred by<strong>the</strong> WH and WP design/profiles.Performance at this level rank <strong>the</strong> units alongside<strong>the</strong> very best in performance louvres andadds exiting new dimension <strong>to</strong> louvre options.• HIGH WEATHERPERFORMANCE.• STRIKING DESIGNANDAPPEARANCE.• SINGLE BANKLOUVRE• HIGH FREE AREA(50%).• LOW PRESSURERESISTANCE.• COMPREHENSIVERANGE.BLADEThe unique blade profile utilised on <strong>the</strong> WHSeries has been designed <strong>to</strong> offer maximumwea<strong>the</strong>r protection when spaced at <strong>the</strong> standardlouvre pitch of 75mm. This pitcharrangement also ensures <strong>the</strong> unit retains agood free area ratio (rated at 50%) with minimalpressure resistance.The high lip on <strong>the</strong> leading edge of <strong>the</strong> bladeis featured <strong>to</strong> reduce water rum off down on<strong>to</strong><strong>the</strong> lower blades and thus eliminate <strong>the</strong> cascadeeffect of cumulative water building up.The series of channels fur<strong>the</strong>r up <strong>the</strong> bladeretard penetration both from direct and airbornewater spray aswell as preventing <strong>the</strong>upward migration of water.SELECTION PROCEDUREWH SERIESIn order <strong>to</strong> effectively size a high performancelouvre you should firstly establish <strong>the</strong> parametersthat are important <strong>to</strong> <strong>the</strong> system design. Thesemay be:-a) Maximum pressure drop through <strong>the</strong>louvre as calculated from Table 1.b) Maximum effectiveness based upona wind velocity of 13m/s establishedfrom Table 2.EXAMPLE 1If <strong>the</strong> maximum pressure drop that can beaccommodated is 16Pa, <strong>the</strong>n <strong>the</strong> ventilation rateper m 2 of louvre area that can be handled fromTable 1 would be 1.5m 3 /s.If this is now related <strong>to</strong> Table 2 <strong>the</strong> effectivenessof <strong>the</strong> louvre would <strong>the</strong>n be 98%.EXAMPLE 2If <strong>the</strong> effectiveness or water repellent nature of<strong>the</strong> louvre is paramount and a 99% efficiency isimportant, <strong>the</strong>n from Table 2a 1m/s face velocity or 1m 3 /s per square metreof louvre area would be <strong>the</strong> maximum volumethat can be accommodated.This would <strong>the</strong>n give a pressure drop from Table1 of 7.5Pa.CLASSIFICATIONFrom <strong>the</strong> European Standard EN13030, louvreswill be classified using both <strong>the</strong> CO-EFFICIENTOF ENTRY or DISCHARGE (CE or CD) and awater penetration rate.LOUVRE PRESSURE DROP Pa807060504030201052AIRFLOW RESISTANCEClassifications are as follows:-CLASS LOSS CO-EFFICIENT1 0.4 and above2 0.3 <strong>to</strong> 0.3993 0.2 <strong>to</strong> 0.2994 0.199 <strong>to</strong> and belowThe water repellent classification is denoted by<strong>the</strong> following chart:-CLASS EFFECTIVENESSA 1 <strong>to</strong> 0.99B 0.989 <strong>to</strong> 0.95C 0.949 <strong>to</strong> 0.80D below 0.8ie. 0.99 EFFECTIVENESS = 99% water repellentefficiency.The combined classification would have <strong>the</strong>water repellent class reference first followed by<strong>the</strong> coefficient of entry or discharge ie.A - 2 (up <strong>to</strong> 1m/s face velocity).PRESSURE DROPPs = 1 2 Px V 2Ce/CdTEST RESULTSAll <strong>Gilberts</strong> louvres have been subject <strong>to</strong> simulatedwea<strong>the</strong>r conditions on <strong>the</strong> BSRIA Test Rig,which follows <strong>the</strong> requirements and specificationof <strong>the</strong> European Standard EN13030. All graphsand information are developed from test results.EFFECTIVENESS %10090807060500The WH/75 louvre assemblies have a CD/CE ofapproximately 0.3.WP/75 assemblies have a CD/CE of approximately0.27WH/75 = Class A3 up <strong>to</strong> 1 m/sWP/75 = Class B3 up <strong>to</strong> 0.5 m/sEXAMPLE LOUVRE SIZINGRequired a louvre with an effectiveness of noless than 0.99 and a maximum pressure drop of16 Pa.TOTAL INTAKE VOLUME 5m 3 /sFrom Table 2 maximum ventilation rate per m 2 oflouvre area that will give 0.99 effectiveness =1m 3 /s.From Table 1 pressure drop = 7.5Pa, which isbelow <strong>the</strong> maximum requirement. Therefore, louvrearea required = 5/1 = 5m2 FACE AREA.ALTERNATIVEIf an effectiveness of 0.98 would suffice, <strong>the</strong>nfrom Table 2 a volume of 1.5m 3 /s per m 2 facearea would be allowed. This would give a pressuredropof 16Pa.Therefore, new louvre size would be:-5 = 3.33m 2 FACE AREA.1.5PENTHOUSE LOUVRESFor Penthouse louvres <strong>the</strong> face area of all sidesshould be calculated and <strong>the</strong> addition related <strong>to</strong><strong>the</strong> above calculations for <strong>to</strong>tal face area.WEATHER EFFICIENCY0.5 1.0 1.5 2.0VENTILATION RATE PER M 2 LOUVRE FACE AREA(m 3 /s/m 2 )0.5 1.0 2.0 3.0VENTILATION RATE PER m 2 OF LOUVREFACE AREA(m 3 /s/m 2 )WH SeriesWP SeriesNOTE: A) 13m/s WIND SPEED IN ALL TESTSB) 75mm/m 2 WATER SPRAY ONTO LOUVRE FACEIN ALL TESTSWH SeriesWP Series2Table 1 Table 23
WH-75 SERIESWHF-75Dimension Over Flanges = List Width + 49 (+_1mm)Structural Opening = List Width or HeightList Width or Height _ 10mm75mmPitchDimension over Flanges = List Height +45 (+ _ 1mm)38mm FlangeWHC-758mm150mm (121mm if under 1200mm)WH-75 HIGH PERFORMANCE LOUVRESDimension Over Channel = List Width -10 (+_1mm)Structural Opening = List Width or Height75mmPitchDimension over Channel = List Height _ 10 (+ _ 1mm)150mm (121mm if under 1200mm)SERIES:Flanged - WHFWHFChannel Frame - WHCBLADE PITCH: 75mm 75SIZE: (mm Width x Height) 1200 x 800WH-75 HIGH PERFORMANCELOUVRESSeries WH75 is <strong>the</strong> principle profile in <strong>the</strong><strong>Gilberts</strong> high performance range offering a75mm blade pitch which is equally suitable forboth small and large louvre panels andscreens.The blade design on <strong>the</strong> WH Series is not onlyunique but is also a critical fac<strong>to</strong>r in <strong>the</strong> louvreswea<strong>the</strong>ring performance which, ultimately,revolves around drainage and <strong>the</strong> need <strong>to</strong>remove water from <strong>the</strong> louvre surface.In line with <strong>the</strong> detailed performance and testdata (separate) this unit offers exceptionalresistance <strong>to</strong> wea<strong>the</strong>r ingress combined withlow pressure loss and a good 50% free areaand both flanged and recessed channel frameoptions can be selected along with standardBirdguard and Insect Screen accessories.SERIES OPTIONSWHF/75: Comprises of 16 SWG Louvres on75mm Centres in a 38mm wide flanged frame.WHC/75: Comprises of 16 SWG Louvres on75mm Centres in 121mm deep channelframe.SIZE RANGEAvailable sizes range from 300mm square up<strong>to</strong> 2500 square in one unit. Above this sizeLouvres are supplied as multiple units with acontinuous appearance for assembly on site.FIXINGWHF/75: Standard method is flange screw fixingusing <strong>the</strong> pre-drilled countersunk fixingHoles and screws. Flanges can be suppliedun-drilled upon request although flanges usedon multiple assemblies are un-drilled as standard.Alternative method as WHC below.WHC/75: Screw Fixing through adjustable,sliding fixing angles located at <strong>the</strong> back of <strong>the</strong>unit. Building in Lugs are optionally available if<strong>the</strong> unit is <strong>to</strong> be built in<strong>to</strong> <strong>the</strong> opening.FINISHVarious finishes are available upon requestincluding Polyester Powder Coating, PVF andPVF2. The units can be supplied unpainted ifrequired.OPTIONS:Birdguard - BGInsect Screen - ISBGEXTRA OPTIONS: Wea<strong>the</strong>r Cill - WC WCSPECIAL FIXING OPTIONS: Rear Lug Fixing - RLFRLFBLANKING PLATE OPTIONS: Standard - SBPSBPInsulated - IBPFINISH: (Please Specify) Mill Finish(Standard Finish)NUMBER REQUIRED: 15GUIDELINEWEIGHT:WH75 - Approx.22Kg/m 2 LENGTH VERTICAL MULLION OF BLADE WHEN REQUIRED Up <strong>to</strong> 1200 None 1200 - 2000One Over 2000 One every 10004 5
WH-75 SERIESFRONT FACEFIXING DETAILSFor all channel frame units angle brackets,adjustable for height, are located on asliding runner at <strong>the</strong> rear allowing for flexiblepositioning and individual adjustment<strong>to</strong> suit fixing <strong>to</strong>lerances.Elongated slotted fixing holes in <strong>the</strong>bracket are designed for M8 expansionbolt or o<strong>the</strong>r suitable fixing.On flange border units face fixing is availableas well as <strong>the</strong> angle bracketsdetailed above.For unusual or complex applications o<strong>the</strong>rtypes of special fixing can be devised.REAR CLEATWHC 7575mm PITCH HIGH PERFORMANCECONTINUOUS LOUVRESHIGH PERFORMANCE CONTINUOUSLOUVREFor applications where larger Louvre assembliesare required such as for Wall or Roof<strong>to</strong>pScreening and Ventilation Applications ourSeries WH75 can be supplied any size inmultiple panels, purpose built <strong>to</strong> assemblein<strong>to</strong> a continuous Louvre Screen. Indeed it isoften even practical <strong>to</strong> mix and match <strong>the</strong>high performance WH-75 with our StandardWG-75 series louvre, since both units share<strong>the</strong> same pitch and border detail. In this waymaximum economic selection of louvres canbe achieved, depending upon exposure andperformance requirements, in each specificsectional area. Please check with office forthis feature. Dispatched with all <strong>the</strong> necessaryfixing Angles and Bolts for <strong>the</strong>ir assemblyall louvre panels can be banked both horizontallyand vertically and designed <strong>to</strong> incorporateadditionalfeatures such as:• Internal/External Mitred Corners.• Dummy, Blanked and Active Sections.• Horizontal and Vertical Blade Sections.• Single and Double Hinged ContinuousAppearance Doors.Unusual and irregular profiles can typically becatered for with accurate face alignment providedby <strong>the</strong> pre-drilled assembly holes andblade alignment pieces. Rear mountedMullion Supports are provided for additionalstrength where required.Our standard fixing and assembly details areillustrated herein. The individuality and complexityof continuous screening applicationswill however require, in each case, <strong>the</strong> preparationof detailed manufacturing drawings <strong>to</strong>ensure that <strong>the</strong> unit not only meets all <strong>the</strong>clients requirements but is also easy <strong>to</strong>assemble, install and fix on Site.Our Company has been specially tailored <strong>to</strong>provide this all inclusive services with:• Initial Site Surveys <strong>to</strong> obtainconstruction work details.• Preparation of detailed manufacturingdrawings in accordance with <strong>the</strong> clientsrequirements and <strong>the</strong> results of <strong>the</strong>initial Survey.• Final manufacture and appropriatefinishing <strong>to</strong> blend or contrast, asrequired, with <strong>the</strong> building structure.• Expert Site installation by our own teamof Skilled Engineers.In this way a thorough and trouble free installationcan be ensured and our TechnicalDepartment will be pleased <strong>to</strong> give anyadvice or guidance you may require for a particularapplication.CONCEALED MULLION FEATUREThe unique Mullion feature is not only availablefor drainage purposes but also has an importantrole <strong>to</strong> play in multiple assemblies providingfor virtually invisible joining between horizontallouvre panels.Accurate blade alignment on <strong>the</strong> face isensured by <strong>the</strong> support clips and pre-drilledassembly holes for fixing <strong>the</strong> closure plate.Provision for louvre expansion is also made at<strong>the</strong>se junctions by using slotted holes in <strong>the</strong>closure plate.VERTICAL ASSEMBLYFor assembly of Vertical Panels alignmentstrips are fitted <strong>to</strong> <strong>the</strong> Mullions and frame forinitial positioning. The joint is <strong>the</strong>n secured witha closure plate. This provides for an accuratelyand easily assembled joint which maintains <strong>the</strong>correct blade pitch and external appearanceyet remains invisible from <strong>the</strong> louvre face.6 7
WP-75 SERIESWPF-75Dimension Over Flanges = List Width + 49 (+_1mm)Structural Opening = List Width or HeightList Width or Height _ 10mm75mmPitchDimension over Flanges = List Height +45 (+ _ 1mm)38mm FlangeWPC-758mm121mmWP-75 HIGH PERFORMANCE LOUVRESDimension Over Channel = List Width -10 (+_1mm)Structural Opening = List Width or Height121mmSERIES:Flanged - WPFWPFChannel Frame - WPCBLADE PITCH: 75mm 75SIZE: (mm Width x Height) 1200 x 800OPTIONS:Birdguard - BGBGInsect Screen - ISEXTRA OPTIONS: Wea<strong>the</strong>r Cill - WC WCSPECIAL FIXING OPTIONS: Rear Lug Fixing - RLFRLFBLANKING PLATE OPTIONS: Standard - SBPSBPInsulated - IBPFINISH: (Please Specify) Mill Finish(Standard Finish)NUMBER REQUIRED: 1575mmPitchDimension over Channel = List Height _ 10 (+ _ 1mm)WP-75 HIGH PERFORMANCE LOU-VRESSeries WP75 high performance louvreshares <strong>the</strong> same 75mm pitch with its WHcounterpart but utilises a different blade profile<strong>to</strong> provide benefits on both weight andcost, with only a slight reduction in wea<strong>the</strong>ringperformance.The WP blade profile is equally suitable forboth small and large louvre panels, allowingfor a balanced appearance across a broadspectrum of sizes. Beneficially however thispitch/profile arrangement also allows <strong>the</strong> unit<strong>to</strong> blend well with our standard 75mm pitchWG Series of louvres thus facilitating costeffective mixed use on projects where highwea<strong>the</strong>r projection is only required in specificsectional areas.The increased strength andrigidity of this blade section over smaller profilescombined with its physical size advantagehas led <strong>to</strong> its use as <strong>the</strong> design basisfor many o<strong>the</strong>r useful high performance configurationssuch as louvre screens, singleand double doors and Penthouse units.In line with <strong>the</strong> detailed performance and testdata (separate) this unit offers exceptionalresistance <strong>to</strong> wea<strong>the</strong>r ingress combined withlow pressure loss and a good 50% free areaand both flanged and recessed channelframe options can be selected along withstandard Birdguard and Insect Screenaccessories.SERIES OPTIONSGUIDELINEWEIGHT:WP75 - Approx.19Kg/m 2WPF/75: Comprises of 16 SWG Louvres on75mm Centres in a 38mm wide flangedframe.WPC/75: Comprises of 16 SWG Louvres on75mm Centres in 121mm deep channelframe.SIZE RANGEAvailable sizes range from 300mm squareup <strong>to</strong> 2500 square in one unit. Above thissize Louvres are supplied as multiple unitswith a continuous appearance for assemblyon site.FIXINGWPF/75: Standard method is flange screwfixing using <strong>the</strong> pre-drilled countersunk fixingHoles and screws. Flanges can be suppliedun-drilled upon request although flangesused on multiple assemblies are un-drilledas standard.WPC/75: Screw Fixing through adjustable,sliding fixing angles located at <strong>the</strong> back of<strong>the</strong> unit. Building in Lugs are optionally availableif <strong>the</strong> unit is <strong>to</strong> be built in<strong>to</strong> <strong>the</strong> opening.FINISHVarious finishes are available upon requestincluding Polyester Powder Coating, PVFand PVF2. The units can be suppliedunpainted if required. LENGTH VERTICAL MULLION OF BLADE WHEN REQUIRED Up <strong>to</strong> 1500 None 1500 - 2000One Over 2000 One every 10008 9
TYPE WHDD / WPDDWHD SERIESTYPE WHDS / WPDSHeight = Structural Opening -10mmHeight = Structural Opening -10mm75mmPitchHIGH PERFORMANCE LOUVRE DOORS17mmLOUVRED DOORSFor applications where ventilation andaccess is required <strong>to</strong> Plant Room orGenera<strong>to</strong>r equipment <strong>Gilberts</strong> single anddouble leaf, inward or outward opening,Louvred Doors can provide an ideal solution.Designed for use both as stand aloneunits or as part of a continuous LouvreScreen <strong>the</strong>y constitute ready made unitscomplete with all necessary equipment suchas Door Stays, Mortice Locks, Barrel Bolts,and, if required, Birdguard or InsectScreens. When used in continuous screensLouvre Doors incorporate a blade appearanceframe and concealed pivot hingemechanism. This ensures that <strong>the</strong> continuousline of <strong>the</strong> Louvre is not compromised inany way.SERIES OPTIONSWHDS/75: Single hinged louvre door comprising16 SWG louvres on 75mm Centres.Class A/BWHDD/75: Double hinged louvre doorscomprising 16 SWG louvres on 75mmCentres. Class A/BWPDS/75: Single hinged louvre door comprising16 SWG louvres on 75mm Centres.Class B/CWPDD/75: Double hinged louvre doorscomprising 16 SWG louvres on 75mm centres.Class B/CSemi-continuous appearance also availableutilising an angle frame not box section.SIZE RANGEAvailable sizes on <strong>the</strong> single option rangefrom 500 x 500 up <strong>to</strong> 1200 x 2100mm. Thedouble ranges from 600 x 600 up <strong>to</strong>2400 x 2200mm.Standard sizes as detailed.For larger sizes, a box section frame is provided.Please check with our Head Office fordetails.FIXINGTwo <strong>alter</strong>native fixing methods are availableon Louvred Doors as detailed.FINISHVarious finishes are available upon requestincluding Polyester Powder Coating, PVFand PVF2. The units can be suppliedunpainted if required.Width = Structural Opening -10mmFIXING ARRANGEMENT AUNIT SECURED WITH M6 EXPANSION BOLTSTHROUGH FIXING ANGLE CLEATS MOUNTED AT600mm CENTRES AT REARSERIES: WHDS / WPDS WHDSDOOR:Single - SSDouble - DBLADE PITCH: 75mm 75SIZE: (mm Width x Height) 1200 x 800OPTIONS:Birdguard - BGBGInsect Screen - ISOPENING DETAILS: Inward Opening - IOIOOutward Opening - OOHINGE DETAILS (Single door): Left hand Hinge - LHRight Hand Hinge - RHLHWidth = Structural Opening -10mmFIXING ARRANGEMENT B152mmUNIT SECURED WITH M6 EXPANSION BOLTS ON600mm CENTRES THROUGH OUTER FRAMESTANDARD DOOR SIZESSingle: Standard size designed <strong>to</strong> suit structuralopening of 1000 x 2100. This gives adoor size of 1340 x 2390 with a clear openingof 1230 x 2280Double: Standard size designed <strong>to</strong> suitstructural opening of 2000 x 2100. This givesa door size of 2090 x 2390 with a clear openingof 1980 x 2280.DOOR FIXING ARRANGEMENT: A or BAFINISH: (Please Specify) Mill Finish(Standard Finish)NUMBER REQUIRED: 1510 11
WSL SERIES6mm Dia. CountersunkFixing HolesOverall Size = List Height +80mmOverall Size = List Width +80mmTYPE WSL 385mm ClearOpening Size = List WidthMullionSupportsas RequiredTYPE WSL 75, 100Opening Size = List WidthMullionSupportsas Required100mm100mm5mm Clear75mm75mmStructural Opening = List Width or HeightStructural Opening = List Width or Height50mm50mm300mm320mm38mmFlange38 Pitch3mm DrainageGap6mm50mmFlange75 or100mm Pitch3mm DrainageGap10mm6mmSERIES: WSL WSLBLADE PITCH (mm): 38, 75, 100 75SIZE: (mm Width x Height) 2500 x 2000OPTIONS:Birdguard - BGBGInsect Screen - ISEXTRA OPTIONS: Wea<strong>the</strong>r Cill - WC WCSPECIAL FIXING OPTIONS: Rear Lug Fixing - RLF RLFFINISH: (Please Specify) Mill Finish(Standard Finish)NUMBER REQUIRED: 1538/75/100 PITCH WSL HIGH PERFORMANCELOUVRESWSL LOUVRESAlthough our WH and WP Series HighPerformance Louvres are designed <strong>to</strong> offeroutstanding resistance <strong>to</strong> <strong>the</strong> ingress of rain,sleet and hail etc. (up <strong>to</strong> 99.5% efficient),<strong>the</strong>y cannot by nature of its single bankdesign and free area, provide completewea<strong>the</strong>r protection. For applications wherenegligible water ingress is required <strong>the</strong> WSLhas been developed <strong>to</strong> offer improvedwea<strong>the</strong>ring performance over even <strong>the</strong> WHSeries profile, with tests demonstrating <strong>the</strong>unit <strong>to</strong> have improved wea<strong>the</strong>r protectioncharacteristics even under <strong>the</strong> most adverseof wea<strong>the</strong>r conditions.These all aluminium construction units consist,in effect, of a Standard Louvre PanelAssembly with Twin Filtering Baffles at <strong>the</strong>rear.The first bank of horizontal blades can beselected in ei<strong>the</strong>r 38, 75 or 100mm PitchLouvre Assemblies according <strong>to</strong> architecturalpreference. The concealed vertical channelsat <strong>the</strong> rear <strong>the</strong>n filter out most, if not all, <strong>the</strong>rain particles that pass <strong>the</strong> first screen.Flanged units are available as standard withoptional Birdguard and Insect ScreenAccessories. Units can be incorporated in<strong>to</strong>Penthouse Louvre Assemblies if required.SERIES OPTIONSWSL/38: Comprises of 16 SWG Louvres on38mm Centres in a 50mm wide FlangedFrame.WSL/75: Comprises of 16 SWG Louvres on75mm Centres in a 50mm wide FlangedFrame.WSL/100: Comprises of 14 SWG Louvres on100mm Centres in a 50mm wide FlangedFrame.SIZE RANGEAvailable sizes range from 300mm squareup <strong>to</strong> 1500mm in one unit. Above this sizeunits are supplied as multiple units forassembly on site. Free area approx. 33%.FIXINGStandard method is Flange Screw Fixingusing pre-drilled 6mm countersunk fixingholes. Flanges can be supplied un-drilled onrequest.FINISHVarious finishes are available upon requestincluding Polyester Powder Coating, PVFand PVF2. The units can be suppliedunpainted if required.12 13
PHH SERIESPHHBORDER STYLE 1 BORDER STYLE 2HIGH PERFORMANCE PENTHOUSE LOUVRESPENTHOUSE LOUVRESThese are a range of roof mounting fixedBlade Louvre Housings suitable for airintake or discharge over ventilation shaftsetc. Designed upon <strong>the</strong> two HighPerformance profile blades <strong>the</strong> Penthousesare supplied complete with continuous corners,sloping roof and Birdguards.Available with <strong>alter</strong>native fixing borders <strong>to</strong>suit plinth or flat roof mounting <strong>the</strong> unitsoffer a good 50% free area combined with<strong>the</strong> excellent wea<strong>the</strong>ring characteristicsassociated with this design.SERIES OPTIONSPHH/75: Comprises of 16 SWG AluminiumLouvres on a 75mm Pitch with bladedrainage features and rear mountedBirdguard Screen. Insect screens availableas an optional extra.PPH/75: Comprises of 16 SWG AluminiumLouvres on a 75mm Pitch with rear mountedBirdguard Screen. Insect screens availableas an optional extra.SIZE RANGEAvailable sizes range from 500 x 500 x300mm upwards. For maximum unit sizes inone piece please refer <strong>to</strong> Head Office.Multiple assemblies can be supplied uponrequest.FIXINGThe PH series Penthouse Louvres are availablewith two types of Base Border options<strong>to</strong> suit ei<strong>the</strong>r plinth or flat roof mounting.These borders are supplied with fixing holes<strong>to</strong> suit M8 expansion bolts on standard600mm centres. O<strong>the</strong>r fixing details available<strong>to</strong> order.FINISHThe standard Louvre finish is mill finish(ie un-treated). Polyester Powder Coatings,and PVF Finishes are also available onrequest.List Length or Width= Over Plinth DimensionInside Penthouse Dimension= List Length or Width + 10mmPPH75mmPitch75mm List Height (Adjusted <strong>to</strong> nearest Full Blade)Holes <strong>to</strong> SuitM8 ExpansionBoltsBird Guardor InsectScreen75mmPitchBORDER STYLE 1 BORDER STYLE 2List Length or Width= Over Plinth DimensionInside Penthouse Dimension= List Length or Width + 10mm75mmPitchList Height (Adjusted <strong>to</strong> nearest Full Blade)75mmHoles <strong>to</strong> SuitM8 ExpansionBoltsBird Guardor InsectScreenList Height (Adjusted <strong>to</strong> nearest Full Blade)List Length or Width= Structural OpeningInside Penthouse Dimension= List Length or Width + 10mm75mmPitchList Length or Width= Structural OpeningList Height (Adjusted <strong>to</strong> nearest Full Blade)Inside Penthouse Dimension= List Length or Width + 10mmSERIES: PHH 75 / PPH 75 PHH 75 / PPH 75SIZE: (mm Length x Width x Height) 1200 x 1200 x 800 LENGTH VERTICAL MULLION OF BLADE WHEN REQUIRED Up <strong>to</strong> 1500 One 1500 - 2000Two Over 2000 One every 1000OPTIONS:Insect Screen - ISISBASE BORDER STYLE: Border Style 1 - B1B1Border Style 2 - B2FINISH: (Please Specify) Mill Finish(Standard Finish)14NUMBER REQUIRED: 1515


