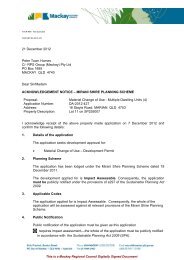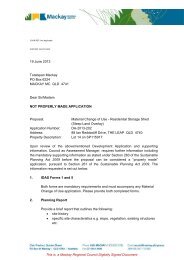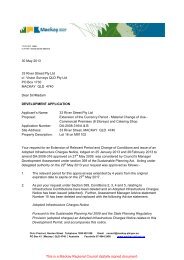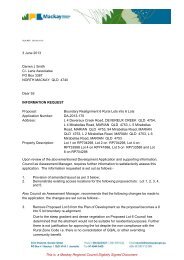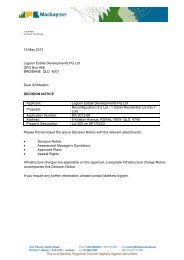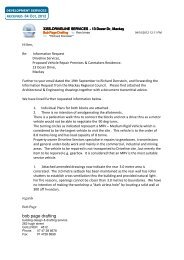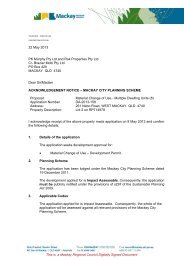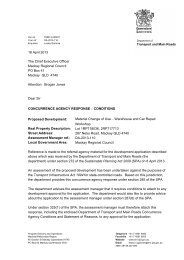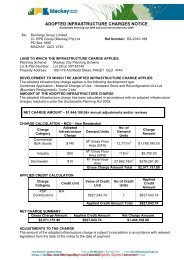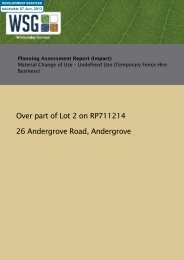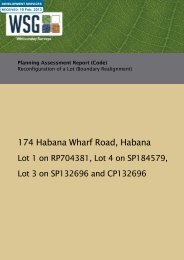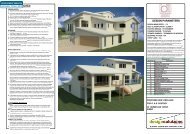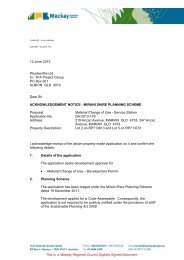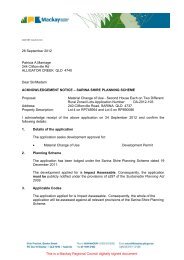8 July 2013 Northern Views Pty Ltd c/- Innovative ... - Applications
8 July 2013 Northern Views Pty Ltd c/- Innovative ... - Applications
8 July 2013 Northern Views Pty Ltd c/- Innovative ... - Applications
You also want an ePaper? Increase the reach of your titles
YUMPU automatically turns print PDFs into web optimized ePapers that Google loves.
The information should:a) consider and provide design solutions;b) provide plans and other material for informing owners, certifiers and builders; andc) provide plans and other material to demonstrate functionality of the estate.The information should include but not be limited to design matters of:a) on-street car parkingb) garbage collection points and truck manoeuvringc) garage locations and setback variationsd) lots with constrained accesse) lots with dual road frontagesf) building envelopes and dwelling orientationg) specific design elements requiring variation such as site cover and setbacks10) Remove some of the duplex lots on those with odd shapes such as 36, 1, 48 and 95 andprovide more Premium Traditional Lots. The DRAFT Planning Scheme indicates thatthese lots should form 7% of total lots.11) Construction of the identical house plan on 25% of the lots is not acceptable. Provideadditional details as to the status of the house plans provided. If the house plans are tobe approved for the lots indicated provide plans with greater variation as well as a full setof plans including street perspectives. It should be noted that recessed front doors arenot preferred.Some of the designs are shown on lots with dual frontages. Council may consider alesser set-back to the garage. The suitability of the house designs on specific lots needsto be considered in association with item 6 above. The internal layout and patioperspectives are generally supported and the dwellings appear a suitable size for thelots.Infrastructure12) Stormwater qualitya) Provide preliminary support from the Department of Natural Resources and Mines forthe proposed Stormwater Quality Treatment within existing wetlands;b) Provide detailed information that demonstrates formal stormwater quality treatmentareas required on the eastern side of Chenoweth Drive; and that prior to dischargeinto existing vegetation the areas are capable of achieving treatment in accordancewith Council's water quality objectives.13) Sewera) Provide a detailed Water and Sewer analysis based on total yields for thedevelopment including both lots to determine capacity requirements; andb) Illustrate the sewer network of the southwest lots that will use the natural topographyto flow to the sewer pump station within Plantation Palms Estate (as per note onpreliminary sewer reticulation layout).This is a Mackay Regional Council digitally signed document.



