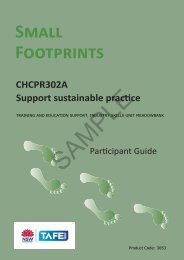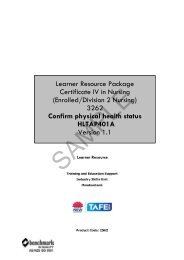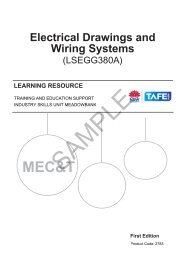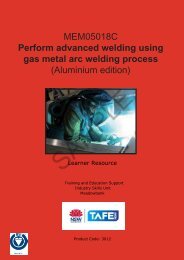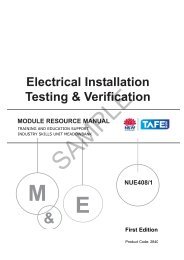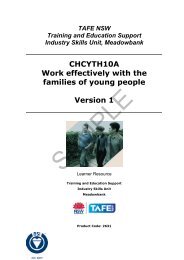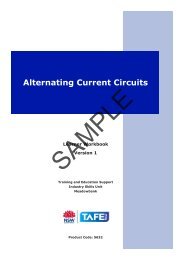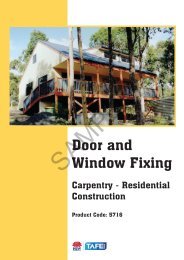Create successful ePaper yourself
Turn your PDF publications into a flip-book with our unique Google optimized e-Paper software.
GROUND FLOOR CONSTRUCTIONContinuous Support SystemsCommon Support System for Residential StructuresFoundation or ‘Dwarf’ walls for timber frame, brick veneer and cavity brick constructionare usually 110 mm thick and are strengthened by engaged or attached piers, 230 mmx 110 mm, bonded or tied to them at designated centres to suit the size and stress gradeof bearers. Generally the internal area of the floor frame is supported on 230 x 230mmisolated brick piers.Attached or engaged pier(230 x 110)Timber Framed Structures110mm Dwarf wall‘Briktor’used totie pierto wallIsolated sleeper orIsland pier (230 x 230)Attached pierThis system may be constructed of external dwarf walls, engaged piers and isolated 230x 230mm mid floor supports or simply have 230 x 230mm isolated piers around theperimeter and supporting the mid floor area.Brick Veneer StructuresSAMPLEThis is the most common type of residential construction design with the external 110mmskin being built from the top of the footing to the underside of the eaves. The sub-floorarea consists of the 110mm external skin with brick piers being attached to it, usually bybuilding in brick ties or reinforcing wire (Bricktor), at centres to suit the size and stressgrade of the bearers. The tops of the piers are capped with termite shields (half caps) andthe external walls have continuous termite shields built-in for the full length betweenpiers. A damp-proof course (DPC) is usually placed directly under the termite shields.8© TAFE NSW Training and Education Support, Industry Skills Unit Orange and Granville



