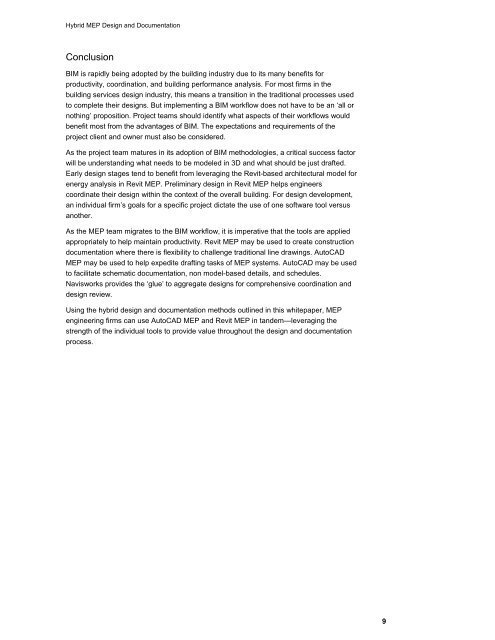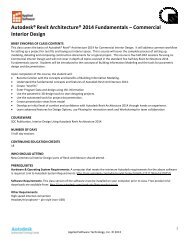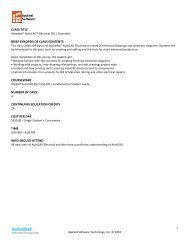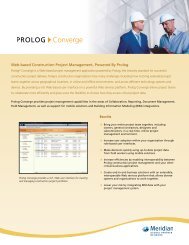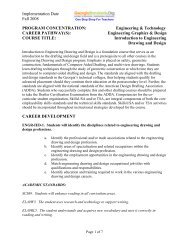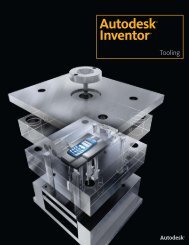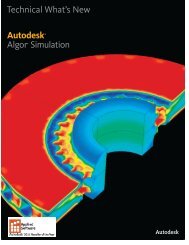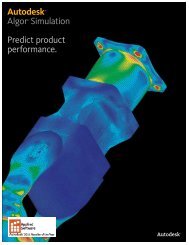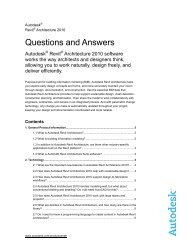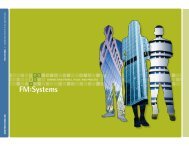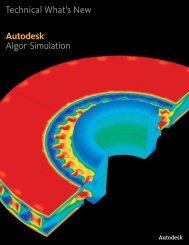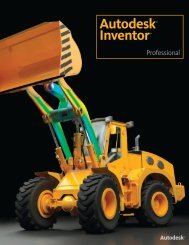<strong>Hybrid</strong> <strong>MEP</strong> <strong>Design</strong> <strong>and</strong> <strong>Documentation</strong>In this phase, the actual documents that will eventually be issued also start to take shape<strong>and</strong>—like the design tools—the tools used to create the documentation vary based on theselection process outlined above. Annotation symbols <strong>and</strong> tags are placed to displayinformation embedded within the <strong>MEP</strong> objects, such as duct size, or circuit number. As thedesign iterates, these annotation elements adjust <strong>and</strong> update accordingly.ExampleOn our multi-use/multi-story example, the <strong>MEP</strong> engineering firm was contracted to providethe design on some of the tenant uses within the retail <strong>and</strong> office portions of the project.To help expedite the creation of the design, the base building duct, the hydronic water, themain domestic water distribution <strong>and</strong> main sanitary piping were all modeled using Revit<strong>MEP</strong>.For documentation production, each floor of the Revit <strong>MEP</strong> model was exported to thefamiliar DWG format <strong>and</strong> those drawings were then developed <strong>and</strong> detailed in AutoCAD<strong>MEP</strong>, since the design staff were very comfortable with an AutoCAD <strong>MEP</strong> workflow.However, the <strong>MEP</strong> design team determined that they did not need to model the plumbing,lighting <strong>and</strong> power systems in Revit <strong>MEP</strong>, so AutoCAD <strong>MEP</strong> was used for that entiredesign/documentation effort.Additionally, the team assembled an aggregated model in Navisworks—comprised of theRevit-based architectural, structural <strong>and</strong> <strong>MEP</strong> design models as well as the AutoCAD<strong>MEP</strong> drawings. Navisworks was then used for full building model visualization <strong>and</strong> clashdetection.Detailed <strong>Design</strong> PhaseIn the detailed design phase, all final equipment selections are made, <strong>and</strong> equipment isplaced, identified, <strong>and</strong> scheduled. All duct <strong>and</strong> pipe connections are made, <strong>and</strong> all lightingfixtures, receptacles, mechanical equipment, <strong>and</strong> other devices are circuited <strong>and</strong>annotated. Final physical coordination with architecture, structure, <strong>and</strong> other services isverified. Schedules are utilized to keep track of quantities for energy compliance reports<strong>and</strong> to facilitate connection coordination details between trades. The final result of thedetailed design phase is construction documents. During this final phase, if Revit <strong>MEP</strong> hasbeen used for design development, then a combination of Revit <strong>MEP</strong> <strong>and</strong> AutoCAD-basedtools are used. If only AutoCAD <strong>MEP</strong> was used for design development, AutoCAD <strong>and</strong>AutoCAD <strong>MEP</strong> will be used for final documentation production.ExampleOur example multi-use/multi-story project is almost complete. The <strong>MEP</strong> engineering teamhas used only AutoCAD <strong>MEP</strong> for this detailed design phase. They have designed thebase building duct, the hydronic water, the main domestic water distribution <strong>and</strong> mainsanitary piping, lighting <strong>and</strong> power systems including circuiting <strong>and</strong> annotation, as well asthe schedules in AutoCAD <strong>MEP</strong>. They have also designed <strong>and</strong> connected all the duct <strong>and</strong>pipe systems to the mains. In addition, the layout of the cable tray <strong>and</strong> conduit systemshave been drafted in AutoCAD <strong>MEP</strong>. AutoCAD has been used to create all of themechanical system schematics, electrical riser diagrams <strong>and</strong> plumbing riser diagrams.8
<strong>Hybrid</strong> <strong>MEP</strong> <strong>Design</strong> <strong>and</strong> <strong>Documentation</strong>ConclusionBIM is rapidly being adopted by the building industry due to its many benefits forproductivity, coordination, <strong>and</strong> building performance analysis. For most firms in thebuilding services design industry, this means a transition in the traditional processes usedto complete their designs. But implementing a BIM workflow does not have to be an ‘all ornothing’ proposition. Project teams should identify what aspects of their workflows wouldbenefit most from the advantages of BIM. The expectations <strong>and</strong> requirements of theproject client <strong>and</strong> owner must also be considered.As the project team matures in its adoption of BIM methodologies, a critical success factorwill be underst<strong>and</strong>ing what needs to be modeled in 3D <strong>and</strong> what should be just drafted.Early design stages tend to benefit from leveraging the Revit-based architectural model forenergy analysis in Revit <strong>MEP</strong>. Preliminary design in Revit <strong>MEP</strong> helps engineerscoordinate their design within the context of the overall building. For design development,an individual firm’s goals for a specific project dictate the use of one software tool versusanother.As the <strong>MEP</strong> team migrates to the BIM workflow, it is imperative that the tools are appliedappropriately to help maintain productivity. Revit <strong>MEP</strong> may be used to create constructiondocumentation where there is flexibility to challenge traditional line drawings. AutoCAD<strong>MEP</strong> may be used to help expedite drafting tasks of <strong>MEP</strong> systems. AutoCAD may be usedto facilitate schematic documentation, non model-based details, <strong>and</strong> schedules.Navisworks provides the ‘glue’ to aggregate designs for comprehensive coordination <strong>and</strong>design review.Using the hybrid design <strong>and</strong> documentation methods outlined in this whitepaper, <strong>MEP</strong>engineering firms can use AutoCAD <strong>MEP</strong> <strong>and</strong> Revit <strong>MEP</strong> in t<strong>and</strong>em—leveraging thestrength of the individual tools to provide value throughout the design <strong>and</strong> documentationprocess.9


