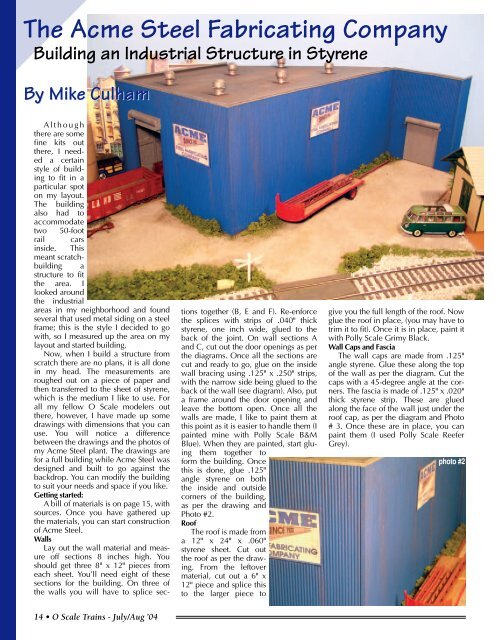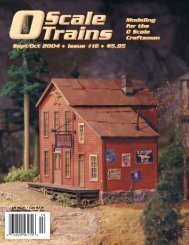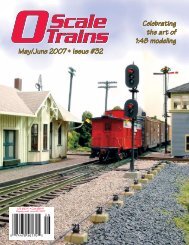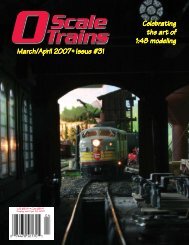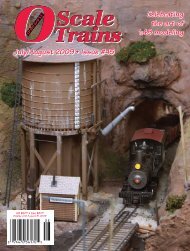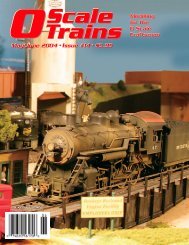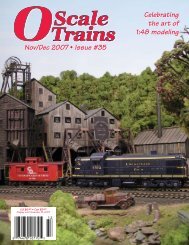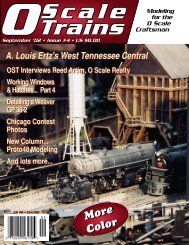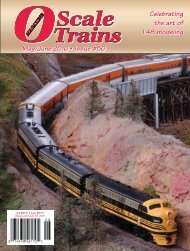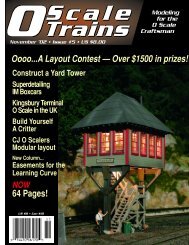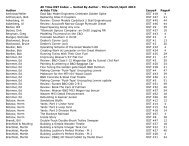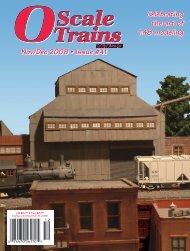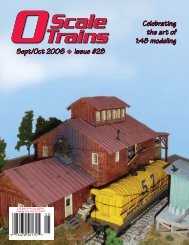Scale - O Scale Trains Magazine Online
Scale - O Scale Trains Magazine Online
Scale - O Scale Trains Magazine Online
You also want an ePaper? Increase the reach of your titles
YUMPU automatically turns print PDFs into web optimized ePapers that Google loves.
The Acme Steel Fabricating CompanyBuilding an Industrial Structure in StyreneBy Mike CulhamAlthoughthere are somefine kits outthere, I neededa certainstyle of buildingto fit in aparticular spoton my layout.The buildingalso had toaccommodatetwo 50-footrail carsinside. Thismeant scratchbuildingastructure to fitthe area. Ilooked aroundthe industrialareas in my neighborhood and foundseveral that used metal siding on a steelframe; this is the style I decided to gowith, so I measured up the area on mylayout and started building.Now, when I build a structure fromscratch there are no plans, it is all donein my head. The measurements areroughed out on a piece of paper andthen transferred to the sheet of styrene,which is the medium I like to use. Forall my fellow O <strong>Scale</strong> modelers outthere, however, I have made up somedrawings with dimensions that you canuse. You will notice a differencebetween the drawings and the photos ofmy Acme Steel plant. The drawings arefor a full building while Acme Steel wasdesigned and built to go against thebackdrop. You can modify the buildingto suit your needs and space if you like.Getting started:A bill of materials is on page 15, withsources. Once you have gathered upthe materials, you can start constructionof Acme Steel.WallsLay out the wall material and measureoff sections 8 inches high. Youshould get three 8" x 12" pieces fromeach sheet. You’ll need eight of thesesections for the building. On three ofthe walls you will have to splice sec-tions together (B, E and F). Re-enforcethe splices with strips of .040" thickstyrene, one inch wide, glued to theback of the joint. On wall sections Aand C, cut out the door openings as perthe diagrams. Once all the sections arecut and ready to go, glue on the insidewall bracing using .125" x .250" strips,with the narrow side being glued to theback of the wall (see diagram). Also, puta frame around the door opening andleave the bottom open. Once all thewalls are made, I like to paint them atthis point as it is easier to handle them (Ipainted mine with Polly <strong>Scale</strong> B&MBlue). When they are painted, start gluingthem together toform the building. Oncethis is done, glue .125"angle styrene on boththe inside and outsidecorners of the building,as per the drawing andPhoto #2.RoofThe roof is made froma 12" x 24" x .060"styrene sheet. Cut outthe roof as per the drawing.From the leftovermaterial, cut out a 6" x12" piece and splice thisto the larger piece togive you the full length of the roof. Nowglue the roof in place, (you may have totrim it to fit). Once it is in place, paint itwith Polly <strong>Scale</strong> Grimy Black.Wall Caps and FasciaThe wall caps are made from .125"angle styrene. Glue these along the topof the wall as per the diagram. Cut thecaps with a 45-degree angle at the corners.The fascia is made of .125" x .020"thick styrene strip. These are gluedalong the face of the wall just under theroof cap, as per the diagram and Photo# 3. Once these are in place, you canpaint them (I used Polly <strong>Scale</strong> ReeferGrey).photo #214 • O <strong>Scale</strong> <strong>Trains</strong> - July/Aug ’04


