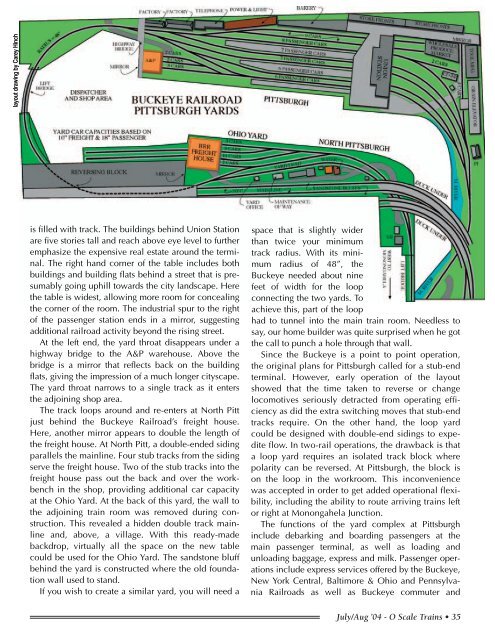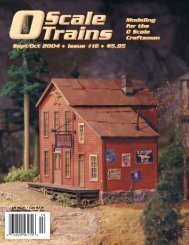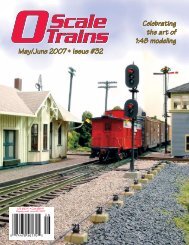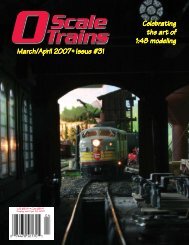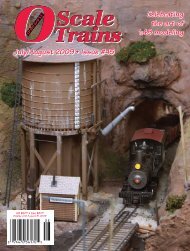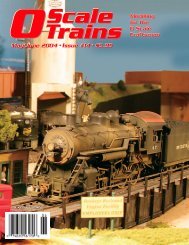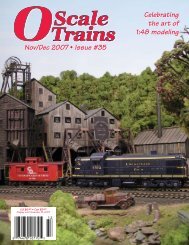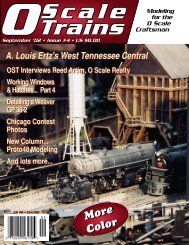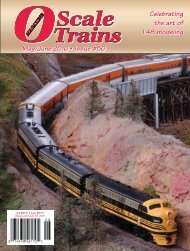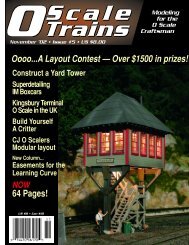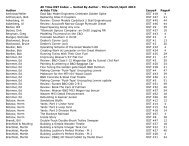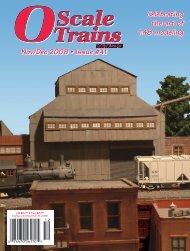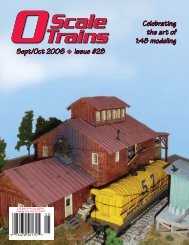Scale - O Scale Trains Magazine Online
Scale - O Scale Trains Magazine Online
Scale - O Scale Trains Magazine Online
Create successful ePaper yourself
Turn your PDF publications into a flip-book with our unique Google optimized e-Paper software.
layout drawing by Carey Hinchis filled with track. The buildings behind Union Stationare five stories tall and reach above eye level to furtheremphasize the expensive real estate around the terminal.The right hand corner of the table includes bothbuildings and building flats behind a street that is presumablygoing uphill towards the city landscape. Herethe table is widest, allowing more room for concealingthe corner of the room. The industrial spur to the rightof the passenger station ends in a mirror, suggestingadditional railroad activity beyond the rising street.At the left end, the yard throat disappears under ahighway bridge to the A&P warehouse. Above thebridge is a mirror that reflects back on the buildingflats, giving the impression of a much longer cityscape.The yard throat narrows to a single track as it entersthe adjoining shop area.The track loops around and re-enters at North Pittjust behind the Buckeye Railroad’s freight house.Here, another mirror appears to double the length ofthe freight house. At North Pitt, a double-ended sidingparallels the mainline. Four stub tracks from the sidingserve the freight house. Two of the stub tracks into thefreight house pass out the back and over the workbenchin the shop, providing additional car capacityat the Ohio Yard. At the back of this yard, the wall tothe adjoining train room was removed during construction.This revealed a hidden double track mainlineand, above, a village. With this ready-madebackdrop, virtually all the space on the new tablecould be used for the Ohio Yard. The sandstone bluffbehind the yard is constructed where the old foundationwall used to stand.If you wish to create a similar yard, you will need aspace that is slightly widerthan twice your minimumtrack radius. With its minimumradius of 48”, theBuckeye needed about ninefeet of width for the loopconnecting the two yards. Toachieve this, part of the loophad to tunnel into the main train room. Needless tosay, our home builder was quite surprised when he gotthe call to punch a hole through that wall.Since the Buckeye is a point to point operation,the original plans for Pittsburgh called for a stub-endterminal. However, early operation of the layoutshowed that the time taken to reverse or changelocomotives seriously detracted from operating efficiencyas did the extra switching moves that stub-endtracks require. On the other hand, the loop yardcould be designed with double-end sidings to expediteflow. In two-rail operations, the drawback is thata loop yard requires an isolated track block wherepolarity can be reversed. At Pittsburgh, the block ison the loop in the workroom. This inconveniencewas accepted in order to get added operational flexibility,including the ability to route arriving trains leftor right at Monongahela Junction.The functions of the yard complex at Pittsburghinclude debarking and boarding passengers at themain passenger terminal, as well as loading andunloading baggage, express and milk. Passenger operationsinclude express services offered by the Buckeye,New York Central, Baltimore & Ohio and PennsylvaniaRailroads as well as Buckeye commuter andJuly/Aug ’04 - O <strong>Scale</strong> <strong>Trains</strong> • 35


