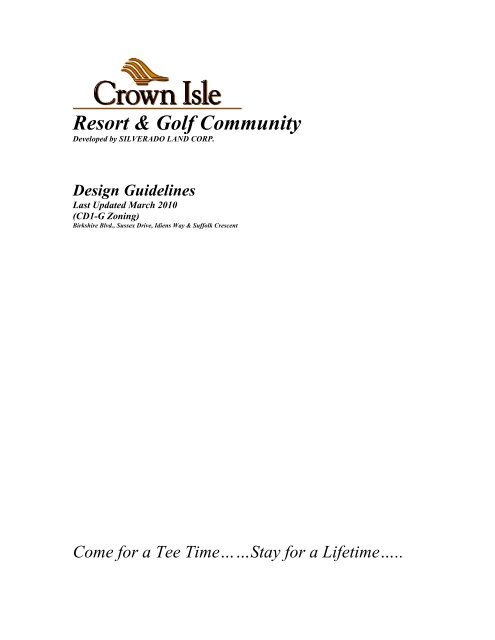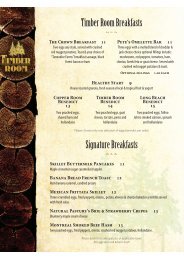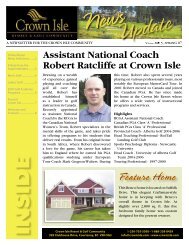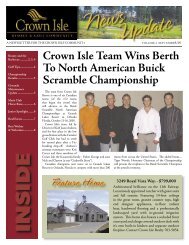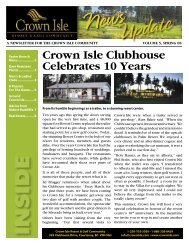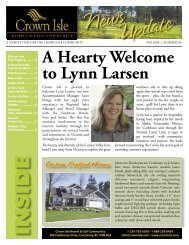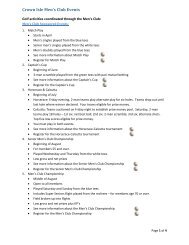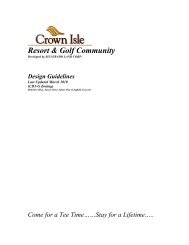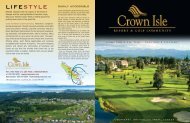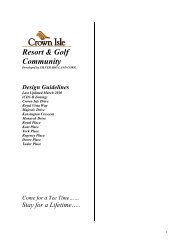Community Design Guidelines CD1-G - Crown Isle Resort and Golf ...
Community Design Guidelines CD1-G - Crown Isle Resort and Golf ...
Community Design Guidelines CD1-G - Crown Isle Resort and Golf ...
Create successful ePaper yourself
Turn your PDF publications into a flip-book with our unique Google optimized e-Paper software.
f) Silverado L<strong>and</strong> Corp. or a designee from its Approving Committee will carry out on-site inspectionsduring construction to ensure compliance with approved plans. Changes to the approved design mustbe made in writing for approval. Changes or non-compliance will result in a loss of a portion or all ofthe security deposit.Changes required by the municipality during construction must be submitted by the owner (agent) toSilverado L<strong>and</strong> Corp. or its Approving Committee who may require further amendments in order to allowfor municipally required changes without detriment to the overall development.External appearance of the building <strong>and</strong> or addition must be complete within one year from the date ofapproval of the building plans by the Approving Committee.Upon completion of the house <strong>and</strong> all required l<strong>and</strong>scaping, the owner (agent) shall request a finalinspection by Silverado.A deposit release shall be issued if construction <strong>and</strong> l<strong>and</strong>scaping is in compliance with the approveddrawings, or the owner (agent) will receive a list of deficiencies to be completed before the security depositis released.A site plan with the following information must be provided. The owner (agent) is responsible to confirmon site that the information submitted <strong>and</strong> reviewed matches the actual site conditions before startingconstruction.a) Dimensions of lot.b) Dimensions of building.c) Dimensions of property lines.d) Proposed <strong>and</strong> existing elevations at each corner of the house, garage slab, basement slab <strong>and</strong> finishedmain floor measured from the rear or curb height.e) Location of driveway <strong>and</strong> slope of driveway.f) Location of garage.g) Submit to Silverado a professional site survey upon completion by a B.C. L<strong>and</strong> Surveyor.4
USE OF HOUSE PLANREVIEW SERVICESThe applicant acknowledges that the house plan review is provided as a service <strong>and</strong> that the developer <strong>and</strong>its Approving Committee assume no responsibility for the accuracy of the information provided, or for anylosses or damages resulting from use thereof.The applicant further acknowledges that he will hold the developer <strong>and</strong> the members of its ApprovingCommittee harmless from any action resulting from the use of this information.Approval is subject to the <strong>Design</strong> <strong>Guidelines</strong> <strong>and</strong> the following:1. This sheet must be signed by the owner (agent) <strong>and</strong> the Approving Committee (agent) prior to BuildingPermit Release.2. The exterior finishes, detailing, <strong>and</strong> overall appearance of the completed building will be indicated onthe approved drawings, sample board <strong>and</strong> this sheet. Any revisions must be submitted to this office forreview <strong>and</strong> approval. Any departure from the approved drawings without prior approval may result inthe loss of all or a portion of the security depositCONDITIONS OF APPROVALHome site No.:______________Phase:________________CONDITIONAL APPROVALFINAL APPROVALDate: ______________________________________ Date: ______________________________________Owner (Agent) ______________________________ Owner (Agent) ______________________________Phone: (W)____________________(H)________________Approving Committee (Agent)__________________ Approving Committee (Agent)__________________Recorded by:________________________________ Recorded by:________________________________Signature: __________________________________ Signature: _________________________________5
CROWN ISLE BUILDING APPROVAL PROCESS1.2.3.4.5.REGISTRATION OF TITLE ANDCOMPLIANCE / LANDSCAPING DEPOSITPRELIMINARY CONSULTATIONPREPARE HOUSE PLANSAPPLICATION TO SILVERADO(APPROVING COMMITTEE)ACCEPTANCE OF PLANS - OR -REJECTION OF PLANS6. APPROVED7.8.9.10.11.12.BUILDING PERMIT APPLICATION(CITY OF COURTENAY)CONSTRUCTIONFINAL INSPECTIONAPPROVAL OR REJECTIONREQUEST FOR REFUND OFDAMAGE DEPOSITREFUND OF DEPOSITPlease note:Silverado’s agent (the Approving Committee) reserves the right to grant approvals beyond theparameters contained herein when it is deemed to be in the best interests of the community.6
DRIVEWAYS AND GARAGESDriveways should be situated to take advantage of grade <strong>and</strong> street orientation. Exposed aggregateconcrete <strong>and</strong>/or interlocking pavers are m<strong>and</strong>atory <strong>and</strong> the minimum driveway slope is governed by theCity of Courtenay Building Code. Stamped concrete may be considered as an alternate. Colours <strong>and</strong>texture must be approved by the Approving Committee before construction.A combination of concrete <strong>and</strong> exposed aggregate driveways will be allowed if the exposed aggregateconcrete portions exceed eighty percent of the surface area.Some lots have specific driveway <strong>and</strong> garage requirements due to servicing <strong>and</strong> street light locations. It isthe builder’s responsibility to ensure that driveway locations do not interfere with services or streetlights.The location of the garage will depend on the houses on both sides. Back to back garages arerecommended as this allows for more openness to the front streetscape. All garages must be minimumdouble <strong>and</strong> be constructed in the same materials <strong>and</strong> style as the house. Detached garages, whichcomplement the house, will be considered.Garage doors are to be painted or stained in colours complimentary to the siding colour.BASEMENTSI) It is important that the owner (agent) contact Silverado before purchasing house plans, since servicingrequirements mean that full basements may be possible only on some lots. Exposed concretefoundation walls are not to exceed 0.45 metres (18 in.) in height. Exposed surface to be ground smooth,filled with cement, washed or parded finish.BUILDING HEIGHT AND MASSINGBuilding height is governed by Courtenay’s zoning by-laws.The Approving Committee will consider the compatibility of the height, massing <strong>and</strong> siting of each housesubmitted for approval as it relates to the neighbouring houses in <strong>Crown</strong> <strong>Isle</strong>.Special height <strong>and</strong> massing treatment is required for corner lots <strong>and</strong> those lots next to major open spaces.To take advantage of street views <strong>and</strong> to soften the visual impact:A) Houses on corner lots should be single story or split up from the flanking street.B) Houses adjacent to parks should also be single story or split up from the open space side of the building.The roof should be pitched so that the roof slopes toward the open area.C) Houses on corner lots shall be designated to face both streets with roof <strong>and</strong> wall elements that turn theexposed corner. The opportunity to have the driveway on one side <strong>and</strong> the front entry on the other sideshould be considered.D) It is recommended that the elevations from the curb to the main floor not exceed 2’0”, unless there is aconsiderable slope to the lot. All elevations must be approved by the Approving Committee beforethe start of construction.11
POOLS AND HOT TUBSAll swimming pools are to be in-ground, fenced <strong>and</strong> located in rear yards only. All hot tubs are to belocated in rear yards. Swimming pools <strong>and</strong> hot tub locations <strong>and</strong> elevations must be approved by theApproving Committee before construction.RECREATIONAL EQUIPMENT AND ACCESSORY BUILDINGSTrailers, boats, motor homes, commercial vehicles, recreational equipment, <strong>and</strong> other similar equipment arerequired to be stored inside a dwelling. No mobile home, modular home or trailer shall be placed,maintained or occupied on any lot as a residence unless for the sole purpose of loading or unloading <strong>and</strong> fora period no longer than 4 days.Accessory buildings are restricted to the rear yard. Accessory buildings must be the same color <strong>and</strong> beconstructed with the same siding <strong>and</strong> roofing materials as the existing house. Only one accessory buildingon a lot is allowed. The location, style <strong>and</strong> height of accessory buildings must be approved by theApproving Committee before construction. All service connections to accessory building must beunderground.The Approving Committee must approve all satellite receiving devices <strong>and</strong> their locations.SIGNAGESigns erected by a purchaser or agent must be approved be Silverado. Only Silverado’s agent may erectlarge signs. Only one “For Sale” sign may be placed on the roadside of any home site.Silverado will provide metal sign holders if required upon receipt of deposit ($50.00). The cost of thegraphics is the responsibility of the owner or agent of the lot. Upon successful sale or completion the signholders shall be returned to Silverado for full refund.PROTECTION OF CURB, SIDEWALK AND UTILITIESThe owner (agent) is responsible to repair any damage to curb, sidewalk, roadways or serviceconnections as a result of house construction. The owner (agent) should inspect the lot prior toconstruction <strong>and</strong> inform the City of any existing damage, Once the house is constructed, the lot <strong>and</strong>adjacent services will be inspected by the City of Courtenay to ensure damage is repaired. Should theowner (agent) fail to make the necessary repairs, then the City will do so <strong>and</strong> deduct the costs from thedeposit.APPEARANCE DURING CONSTRUCTIONThe owner (agent) is required to keep the lot clean <strong>and</strong> orderly during construction. Special precautionsshall be taken during the construction regarding ground <strong>and</strong> surface runoff. Owner’s (agent’s) negligenceshall be charged for any clean up carried out by Silverado. No supplier or jobber signage is permitted <strong>and</strong>all windblown construction materials are to be contained. In addition, all construction sites must have anon-site portable toilet.13


