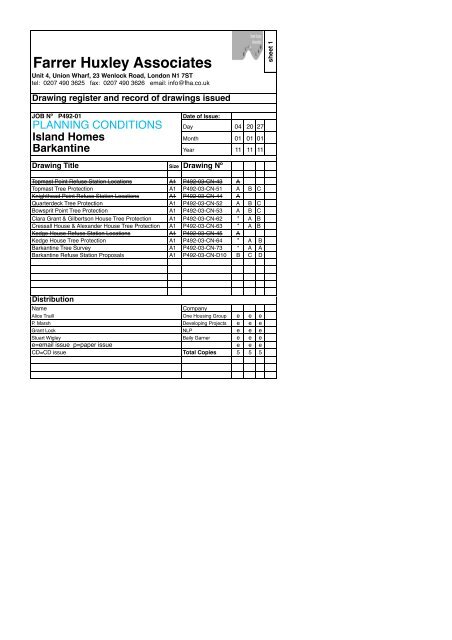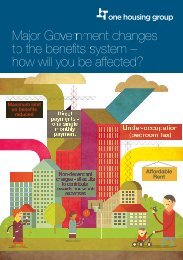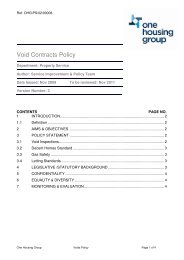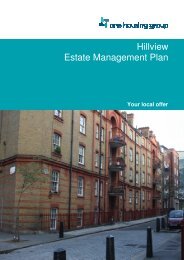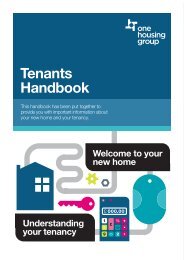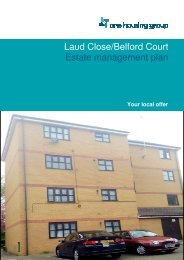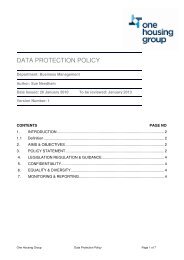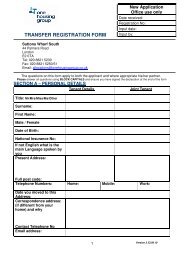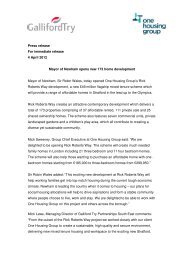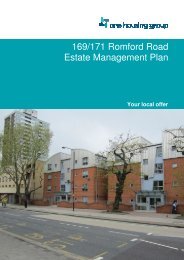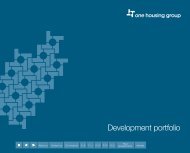Landscape Statement - Barkantine - Part 2 - One Housing Group
Landscape Statement - Barkantine - Part 2 - One Housing Group
Landscape Statement - Barkantine - Part 2 - One Housing Group
Create successful ePaper yourself
Turn your PDF publications into a flip-book with our unique Google optimized e-Paper software.
Farrer Huxley AssociatesUnit 4, Union Wharf, 23 Wenlock Road, London N1 7STtel: 0207 490 3625 fax: 0207 490 3626 email: info@fha.co.uksheet 1Drawing register and record of drawings issuedJOB Nº P492-01Date of Issue:PLANNING CONDITIONS Day 04 20 27Island Homes Month 01 01 01<strong>Barkantine</strong> Year 11 11 11Drawing Title Size Drawing NºTopmast Point Refuse Station Locations A1 P492-03-CN-43 ATopmast Tree Protection A1 P492-03-CN-51 A B CKnighthead Point Refuse Station Locations A1 P492-03-CN-44 AQuarterdeck Tree Protection A1 P492-03-CN-52 A B CBowsprit Point Tree Protection A1 P492-03-CN-53 A B CClara Grant & Gilbertson House Tree Protection A1 P492-03-CN-62 * A BCressall House & Alexander House Tree Protection A1 P492-03-CN-63 * A BKedge House Refuse Station Locations A1 P492-03-CN-45 AKedge House Tree Protection A1 P492-03-CN-64 * A B<strong>Barkantine</strong> Tree Survey A1 P492-03-CN-73 * A A<strong>Barkantine</strong> Refuse Station Proposals A1 P492-03-CN-D10 B C DDistributionNameCompanyAlice Traill <strong>One</strong> <strong>Housing</strong> <strong>Group</strong> e e eP. Marsh Developing Projects e e eGrant Lock NLP e e eStuart Wigley Baily Garner e e ee=email issue p=paper issue e e eCD=CD issue Total Copies 5 5 5
142827104212622141316153873428142484465032461220210135791124167 to 1296966462401451311151059771101123134189to91125312321TCP724846446440342822423230201641361011313126162012263220644C1MASTMAKER ROADLIGHTERMAN'SLIGHTERMANROAD811INDESCON6COURTLANTERNS COURTPostsA1F14F18 F4toF1F13F12COURTLANTERNSA3PostsF1toF8F5 F4A4F11 F10PostsLANTERNS COURTA6LANTERNS COPostsPostsA7B4B3B1T30:C1118 108104 96127HammondHouse28 29 30Playground12 to 2712 to 27Hammond HouseROAD TILLER ROADG16:B2T87:B2T86:B2T85:B2T84:B2T83:B22.2mPlaygroun126T37:B1T36:B1Winch HousePlay1 to 40G17:B1AreaT35:B1KedgeHouseT34:B1Play Area7115WAYSTARBOARDT38:C1STARBOARD WAY7 1017G18:B2KEYPlanning applicationboundaryAreas where treesurvey has beenundertaken. Onlytrees affected byconstruction workshave been surveyed.Gilbertson House1 to 8 Alexander House7 to 12 1 to 63.0mWarehouseEl SubSta2026283234TankWest India and Millwall Docks1to56StanliffHouse1to28CrosstreesHouse1to28FairleadHouse1to18KeelsonHouse1 to 6Clara Clara Grant HouseT29:C1109Seven Mills Nursery (annexe)1 to 16T31:C17 to 12 1 to 6Cressall HouseT32:B1TheTiller CentreEl Sub StaT33:B133NOTE:1. All levels in the proximity of thetrees and within the RPA to bemaintained.2. This tree survey drawing has beenformatted to illustrate the trees ineach individual estate. Drawing hasbeen based on survey undertaken byArbtech Consulting Limited and to beread in conjunction with drawing no.TCP-02/4 and survey schedule(Appendix 2).3. Tree survey based on OS map. Notopographical survey available forthis site.1T15:C12T12:B1T16:B1T13:C1T14:B1T17:B1T18:B1Bosun CloseSub StaEl1 to 42Spinnaker HouseT3:C12.4mT1:B15 6T4:C1T8:RTideway HouseT11:C1T9:B1T5:C1T6:B1T2:B1T10:C1T7:B1STRAFFORD STREET40 16HouseSt Luke'sClubT19:B1T21:B1TCB137WESTFERRY ROAD22 20 18T20:RPlayAreaT22:B1G7:C21 to 6ForecastleSt Luke's ChurchEl Sub StaCourt1 to 829TopmastPointT23:B1Playground2.1mHAVANNAH STREET1311 23 35 43 51 532.4mBM 2.90mG6:C2El Sub StaSurgery121410716182022343230282624363840424446585654529550486062646668701 to 4787674ALPHA GROVE72808284868561 49 39 29 17G5:B2G4:B2G3:B2G2:B1Play AreaG1:B12.7mTCBs48ElSub StaThe QuarterdeckShelter549088G13:B1CommunityCentre5 to 81 to 82Health561 to 6MizenCourtPointMidshipCentre75572.1mMALABAR STREET145 to1508592112SchoolkeepersG12:B1HouseSeven MillsPrimary School63Playground129 to14499104124El Sub StaPOPH215 131101302.1m101 109The QuarterdeckTCBSG08:B1142132TheLodgeLB10G11:B11 to 82148138PointKnightheadG09:B1Games CourtsGames Courts113KnightheadPoint1 to 822 4 3016 28G10:B1FB40 52PlayAreaEl Sub StaJANET STREET3517115Playground1.7mBM 2.78m1 to 57<strong>Barkantine</strong> Hall123BM 2.71m279(Community Centre)131ALPHA GROVESt Hubert's HouseCHEVAL STREETT25:C1El Sub Sta1 to 35191John Tucker HouseG15:B11 to 82BowspritPoint2.3mT24:B1ShelterMELLISH STREETG14:B1133T28:B1T26:C1T27:C11392.0m168Scoulding House172CORD WAY CLAIRE PLACEHibbertHouse1 to 8Shelter1.9m15 1TILLER ROAD2.2m66 60 541.7mBM 2.23m74 62 52511El Sub Sta10 to 1647 to 5041 to 4647630 to 404415MILLWALL DOCK ROADElSubSta16CARAVEL CLOSE24 to 29Revision Amendments DateNotesVerify all dimensions and levels.Do not scale this drawing.Drawing to be read in conjunction with relevant drawings and specification.C Farrer Huxley AssociatesClient19Isle of DogsProjectDrawing TitleStatusToynbee Island Homes18 to 231 2 3 4 56 to 17<strong>Barkantine</strong> Tree SurveyWESTFERRY ROADTM Dec 2010 1:1500@A3 EGP492<strong>Barkantine</strong> EstatePLANNINGDrawn By Date Scale CheckedJob No.NRev A Refuse Stations removed, notes added 26/01/11Drawing No.03-CN-73Farrer HuxleyAssociatesUnit 4 Union Wharf, 23 Wenlock Road, London N1 7STT: 020 7490 3625 F: 020 7490 3626 E: info@fha.co.uk W: www.fha.co.ukRevisionA
22487020506824462644TREE PROTECTION PRIOR TO COMMENCEMENT ON SITEAll tree protection should be erected prior to any operations,demolition, or commencement of any construction. Protective fencing should be erected as shown on thisdrawing. Fencing to be well-braced and robust, min. height 1200 and compliant with BS 5837.Trees indicated are to be felled prior to commencement of operations on site. Treesfor felling to be agreed with CA on site and marked. Trees are to be felled in accordance with BS 3998.Trees to be felled that are adjacent to, or that lie within a continuous canopy of trees to be retained, shouldbe removed with particular care. In some cases a tree may have to be removed in sections to avoiddamage to adjacent trees to be retained.Some trees are to be cut back where branches are vulnerable. Branches shall be shortened back to a fork,in accordance with BS 3998.Trees should not be used as anchorages for equipment used for removing stumps, roots or other trees orfor any other purpose. When this is unavoidable, the trees should be protected in accordance with therecommendations of BS 3998.Should root pruning be required within the protected area, it shall be carried out under B.S reference 3998in the following way:Roots shall be cut so that the final wound will be as small as possible and free from ragged, torn ends. Ifthe root forks, the final cut should be made to remove one arm of the fork. All tools used for cutting shouldbe sharp and clean in compliance with BS 3998 Appendix B.Following pruning exposed roots should be immediately covered with a 50 / 50 sand / topsoil mix.The line of protective fencing, can only be breached if necessary for carrying out works below the treecanopy. In this situation additional lengths of protective fencing must be erected to allow the minimumspace for the works to be undertaken, the precise location is to be agreed on site with the CA. The originalprotective fencing must be reinstalled in the same position once the work beneath the canopy is complete.TREE PROTECTION DURING OPERATIONSWithin the protection zone no operations or changes in level may take place. Note clause 8.4.2 BS5837:2005 for activities which are forbidden.Where work within the canopy is unavoidable the minimum protection zone can be calculated using table 1of BS 5837:2005 and reduced by up to one third on one side only following instructions from thelandscape architect or arboriculturalist.If temporary vehicular access or scaffolding is required within a protected area, clauses 8.3.1 and 8.3.2shall be observed of BS 5837:2005.All excavation works within the protected area shall be carried out by hand. Trenches for footings shouldbe kept as narrow as possible. Existing ground levels around the excavations should not be disturbed.WORK BENEATH EXISTING TREES<strong>Landscape</strong> works are required to take place beneath the canopy of existing trees. All work beneath the existing trees mustbe carried out as follows:- Inform and the <strong>Landscape</strong> Architect before the work is to be carried out. All such works to <strong>Landscape</strong> Architect'sapproval.- All work to be carried out by hand and with care to ensure tree roots are not damaged.- Only on approval from the <strong>Landscape</strong> Architect may the line of protective fencing be relocated to allow the works to becarried out.- On completion of the works below the tree canopy the protective fencing is to be reinstalled in it's original location, at theouter edge of the canopy.All roots over 25mm dia. encountered during the works to be protected and not cut without prior approval of the landscapearchitect.Should root pruning be required within the protected area, it shall be carried out under BS reference 3998 in the followingway:Roots shall be cut so that the final wound will be as small as possible and free from ragged, torn ends. If the root forks,the final cut should be made to remove one arm of the fork. All tools used for cutting should be sharp and clean incompliance with BS 3998 Appendix B.Following pruning exposed roots should be immediately covered with a 50 / 50 sand / topsoil mix and well watered.If temporary vehicular access or scaffolding is required within a protected area, clauses 8.3.1 and 8.3.2 shall be observedof BS 5837:2005 Trees in Relation to Construction - Recommendations.On completion of all external works, following approval by the <strong>Landscape</strong> architect, the temporary protective fencing is tobe removed and the area made good to CA approval.T15:C1T18:B1T16:B1Hand dig only within tree protectionfencing. No machine excavation permittedT17:B1access to buildingto be maintainedtrees not affected by development,protection not requiredT14:B1T12:B1T13:C1trees not affected by development,protection not requiredT1:B1T2:B1Hand dig only within tree protectionfencing. No machine excavation permittedT3:C1T4:C1T5:C1T6:B1Spinnaker HouseSTRAFFORD STREETT7:B1ElSub StaT8:R(Arboricultural assessment:Tree ringbarked at base to0.5m above ground level.Remove)T9:B1102234T10:C114trees not affected by development,protection not required2638T11:C1151Protective fencing totie into exiting 1.8m htplayground railingT21:B1Arb advice is to retainbest specimens. Sitemeeting prior toconstruction isrequired to establishwhich trees should beretained in this areaProtective fencing totie into exiting 1.8m htplayground railingTCB+500T22:B1T19:B1T20:R(Arboricultural assessment:Poor Condition - Remove)622KEY1632Extents of workExisting trees tobe retained+300+500G7:C2(Arboricultural assessment:some trees in poor conditiondue to vandalism. Removepoorest specimens)Root Protection Area(RPA)T23:B1BULBSG6:C2(Arboricultural assessment:Trees in poor condition due tovandalism. Remove).TopmastPoint20location forprotective fencing10 212trees to be removed& replaced in similarlocationWESTFERRY ROADBULBSBULBSNote: All trees without treeprotection shown, are beyond theextent of the construction areaBULBSBULBSSurgery119Rev C Tree removal notes added 25.01.2011Rev B RPAs added, key amended 20.01.2011Rev A Issue for Tender 21.12.2010Revision Amendments DateNotesNote: HAND DIGONLY UNDERNEATHEXISTING TREESG3:B2G4:B2Fig 1. Sketch showing construction of protective fencingwhich protects the construction exclusion zone.Note ground protection layer to Root Protection Area (RPA)Verify all dimensions and levels.Do not scale this drawing.Drawing to be read in conjunction with relevant drawings and specification.C Farrer Huxley AssociatesClientISLAND HOMESThe QuarterdeckG2:B1Farrer HuxleyAssociatesUnit 4 Union Wharf, 23 Wenlock Road, London N1 7STT: 020 7490 3625 F: 020 7490 3626 E: info@fha.co.uk W: www.fha.co.ukProject1 to 4Play AreaISLAND HOMESBARKANTINE ESTATEDrawing TitleTOPMAST POINTTREE PROTECTION482.7mTCBsFig 2. Sketch showing construction of protective fencingwhich protects the construction exclusion zone.StatusPLANNINGDrawn By Date Scale CheckedMW Nov 2010 1:250@A1 EGJob No. Drawing No.RevisionP492 El 03-CN-51 C
63210TREE PROTECTION PRIOR TO COMMENCEMENT ON SITEAll tree protection should be erected prior to any operations,demolition, or commencement of any construction. Protective fencing should be erected as shown on thisdrawing. Fencing to be well-braced and robust, min. height 1200 and compliant with BS 5837.Trees indicated are to be felled prior to commencement of operations on site. Treesfor felling to be agreed with CA on site and marked. Trees are to be felled in accordance with BS 3998.Trees to be felled that are adjacent to, or that lie within a continuous canopy of trees to be retained, shouldbe removed with particular care. In some cases a tree may have to be removed in sections to avoiddamage to adjacent trees to be retained.Some trees are to be cut back where branches are vulnerable. Branches shall be shortened back to a fork,in accordance with BS 3998.Trees should not be used as anchorages for equipment used for removing stumps, roots or other trees orfor any other purpose. When this is unavoidable, the trees should be protected in accordance with therecommendations of BS 3998.Should root pruning be required within the protected area, it shall be carried out under B.S reference 3998in the following way:Roots shall be cut so that the final wound will be as small as possible and free from ragged, torn ends. Ifthe root forks, the final cut should be made to remove one arm of the fork. All tools used for cutting shouldbe sharp and clean in compliance with BS 3998 Appendix B.Following pruning exposed roots should be immediately covered with a 50 / 50 sand / topsoil mix.The line of protective fencing, can only be breached if necessary for carrying out works below the treecanopy. In this situation additional lengths of protective fencing must be erected to allow the minimumspace for the works to be undertaken, the precise location is to be agreed on site with the CA. The originalprotective fencing must be reinstalled in the same position once the work beneath the canopy is complete.TREE PROTECTION DURING OPERATIONSWithin the protection zone no operations or changes in level may take place. Note clause 8.4.2 BS5837: 2005 for activities which are forbidden.Where work within the canopy is unavoidable the minimum protection zone can be calculated using table 1of BS 5837: 2005 and reduced by up to one third on one side only following instructions from thelandscape architect or arboriculturalist.If temporary vehicular access or scaffolding is required within a protected area, clauses 8.3.1 and 8.3.2shall be observed of BS 5837: 2005.All excavation works within the protected area shall be carried out by hand. Trenches for footings shouldbe kept as narrow as possible. Existing ground levels around the excavations should not be disturbed.WORK BENEATH EXISTING TREES<strong>Landscape</strong> works are required to take place beneath the canopy of existing trees. All work beneath the existing trees mustbe carried out as follows:- Inform and the <strong>Landscape</strong> Architect before the work is to be carried out. All such works to <strong>Landscape</strong> Architect'sapproval.- All work to be carried out by hand and with care to ensure tree roots are not damaged.- Only on approval from the <strong>Landscape</strong> Architect may the line of protective fencing be relocated to allow the works to becarried out.- On completion of the works below the tree canopy the protective fencing is to be reinstalled in it's original location, at theouter edge of the canopy.All roots over 25mm dia. encountered during the works to be protected and not cut without prior approval of the landscapearchitect.Should root pruning be required within the protected area, it shall be carried out under BS Playground reference 3998 to in the be following refurbishedway:refer dwg P492-CN-02Roots shall be cut so that the final wound will be as small as possible and free from ragged, torn ends. If the root forks,the final cut should be made to remove one arm of the fork. All tools used for cutting should be sharp and clean incompliance with BS 3998 Appendix B.Following pruning exposed roots should be immediately covered with a 50 / 50 sand / topsoil mix and well watered.17If temporary vehicular access or scaffolding is required within a protected area, clauses 8.3.1 and 8.3.2 shall be observedof BS 5837:2005 Trees in Relation to Construction - Recommendations.On completion of all external works, following approval by the <strong>Landscape</strong> architect, the temporary protective fencing is tobe removed and the area made good to CA approval.KEYExtents of workExisting trees tobe retainedRoot Protection Area(RPA)location forprotective fencingG8:B1trees to be removed& replaced in similarlocationPublic House1Post Office1315Note: All trees without treeprotection shown, are beyond theextent of the construction areaThe QuarterdeckTCBSG11:B1G9:B1Games CourtsRev C tree protection amend to Arbtech revision 25.01.2011Rev B key amended, notes added 20.01.2011Rev A Issue for Tender 21.12.2010Revision Amendments DateG10:B1Fig 1. Sketch showing construction of protective fencingwhich protects the construction exclusion zone.Note ground protection layer to Root Protection Area (RPA)NotesVerify all dimensions and levels.Do not scale this drawing.Drawing to be read in conjunction with relevant drawings and specification.C Farrer Huxley AssociatesWESTFERRY ROADClientISLAND HOMESFarrer HuxleyAssociatesUnit 4 Union Wharf, 23 Wenlock Road, London N1 7STT: 020 7490 3625 F: 020 7490 3626 E: info@fha.co.uk W: www.fha.co.ukProjectISLAND HOMESBARKANTINE ESTATE(Community Centre)<strong>Barkantine</strong> HallDrawing TitleQUARTERDECKTREE PROTECTIONStatusPLANNINGBM 2.71mFig 2. Sketch showing construction of protective fencingwhich protects the construction exclusion zone.Drawn By Date Scale CheckedMW Nov 2010 1:200@A1 EGJob No. Drawing No.RevisionP492 03-CN-52 C
91Note: Tree locations outside ofsite are shown indicative onlyunity Centre)rkantine HallTREE PROTECTION PRIOR TO COMMENCEMENT ON SITEAll tree protection should be erected prior to any operations,demolition, or commencement of any construction. Protective fencing should be erected as shown on thisdrawing. Fencing to be well-braced and robust, min. height 1200 and compliant with BS 5837.Trees indicated are to be felled prior to commencement of operations on site. Treesfor felling to be agreed with CA on site and marked. Trees are to be felled in accordance with BS 3998.Trees to be felled that are adjacent to, or that lie within a continuous canopy of trees to be retained, shouldbe removed with particular care. In some cases a tree may have to be removed in sections to avoiddamage to adjacent trees to be retained.Some trees are to be cut back where branches are vulnerable. Branches shall be shortened back to a fork,in accordance with BS 3998.Trees should not be used as anchorages for equipment used for removing stumps, roots or other trees orfor any other purpose. When this is unavoidable, the trees should be protected in accordance with therecommendations of BS 3998.Should root pruning be required within the protected area, it shall be carried out under B.S reference 3998in the following way:Roots shall be cut so that the final wound will be as small as possible and free from ragged, torn ends. Ifthe root forks, the final cut should be made to remove one arm of the fork. All tools used for cutting shouldbe sharp and clean in compliance with BS 3998 Appendix B.Following pruning exposed roots should be immediately covered with a 50 / 50 sand / topsoil mix.The line of protective fencing, can only be breached if necessary for carrying out works below the treecanopy. In this situation additional lengths of protective fencing must be erected to allow the minimumspace for the works to be undertaken, the precise location is to be agreed on site with the CA. The originalprotective fencing must be reinstalled in the same position once the work beneath the canopy is complete.TREE PROTECTION DURING OPERATIONSWithin the protection zone no operations or changes in level may take place. Note clause 8.4.2 BS5837: 2005 for activities which are forbidden.Where work within the canopy is unavoidable the minimum protection zone can be calculated using table 1of BS 5837: 2005 and reduced by up to one third on one side only following instructions from thelandscape architect or arboriculturalist.If temporary vehicular access or scaffolding is required within a protected area, clauses 8.3.1 and 8.3.2shall be observed of BS 5837: 2005.All excavation works within the protected area shall be carried out by hand. Trenches for footings shouldbe kept as narrow as possible. Existing ground levels around the excavations should not be disturbed.27BM 2.71mWORK BENEATH EXISTING TREES<strong>Landscape</strong> works are required to take place beneath the canopy of existing trees. All work beneath the existing trees mustbe carried out as follows:- Inform and the <strong>Landscape</strong> Architect before the work is to be carried out. All such works to <strong>Landscape</strong> Architect'sapproval.- All work to be carried out by hand and with care to ensure tree roots are not damaged.- Only on approval from the <strong>Landscape</strong> Architect may the line of protective fencing be relocated to allow the works to becarried out.- On completion of the works below the tree canopy the protective fencing is to be reinstalled in it's original location, at theouter edge of the canopy.All roots over 25mm dia. encountered during the works to be protected and not cut without prior approval of the landscapearchitect.Should root pruning be required within the protected area, it shall be carried out under BS reference 3998 in the followingway:Roots shall be cut so that the final wound will be as small as possible and free from ragged, torn ends. If the root forks,the final cut should be made to remove one arm of the fork. All tools used for cutting should be sharp and clean incompliance with BS 3998 Appendix B.Following pruning exposed roots should be immediately covered with a 50 / 50 sand / topsoil mix and well watered.If temporary vehicular access or scaffolding is required within a protected area, clauses 8.3.1 and 8.3.2 shall be observedof BS 5837:2005 Trees in Relation to Construction - Recommendations.On completion of all external works, following approval by the <strong>Landscape</strong> architect, the temporary protective fencing is tobe removed and the area made good to CA approval.1 to 57CHEVAL STREETKEYT25:C1Extents of workSt Hubert's HouseExisting trees tobe retainedWESTFERRY ROAD19El Sub Sta1 to 35Root Protection Area(RPA)T24:B1John Tucker Houselocation forprotective fencing1 to 82Bowsprit Point40Maintain pedestrian accessG15:B1Hand dig only within tree protectionfencing. No machine excavation permittedG14:B1bbbT28:B1b b bbbbbMaintain vehicle accessMELLISH STREETtrees to be removed& replaced in similarlocationNote: All trees without treeprotection shown, are beyond theextent of the construction areabMaintain pedestrian accessRev C Notes added, tree protection amended 25.01.2011Rev B RPAs added, key amended 20.01.2011Rev A Issue for Tender 21.12.2010T26:C1trees not effected bydevelopmenttrees not effected bydevelopmentT27:C19Scoulding House41331211071Revision Amendments DateNotesVerify all dimensions and levels.Do not scale this drawing.Drawing to be read in conjunction with relevant drawings and specification.C Farrer Huxley AssociatesClientISLAND HOMES18Farrer HuxleyAssociatesretainretainUnit 4 Union Wharf, 23 Wenlock Road, London N1 7STT: 020 7490 3625 F: 020 7490 3626 E: info@fha.co.uk W: www.fha.co.ukProjectretainShelterretainretainretainretainretainHibbertHouse1 to 8ISLAND HOMESBARKANTINE ESTATEDrawing TitleStatus25BOWSPRIT POINTTREE PROTECTIONPLANNING231Fig 1. Sketch showing construction of protective fencingwhich protects the construction exclusion zone.Note ground protection layer to Root Protection Area (RPA)1521Fig 2. Sketch showing construction of protective fencingwhich protects the construction exclusion zone.Drawn By Date Scale CheckedMW NOV 2010 1:200@A1 EGJob No.P492Drawing No.03-CN-53RevisionC
TREE PROTECTION PRIOR TO COMMENCEMENT ON SITEAll tree protection should be erected prior to any operations,demolition, or commencement of any construction. Protective fencing should be erected as shown on thisdrawing. Fencing to be well-braced and robust, min. height 1200 and compliant with BS 5837.Trees indicated are to be felled prior to commencement of operations on site. Treesfor felling to be agreed with CA on site and marked. Trees are to be felled in accordance with BS 3998.Trees to be felled that are adjacent to, or that lie within a continuous canopy of trees to be retained, shouldbe removed with particular care. In some cases a tree may have to be removed in sections to avoiddamage to adjacent trees to be retained.Some trees are to be cut back where branches are vulnerable. Branches shall be shortened back to a fork,in accordance with BS 3998.Trees should not be used as anchorages for equipment used for removing stumps, roots or other trees orfor any other purpose. When this is unavoidable, the trees should be protected in accordance with therecommendations of BS 3998.Should root pruning be required within the protected area, it shall be carried out under B.S reference 3998in the following way:Roots shall be cut so that the final wound will be as small as possible and free from ragged, torn ends. Ifthe root forks, the final cut should be made to remove one arm of the fork. All tools used for cutting shouldbe sharp and clean in compliance with BS 3998 Appendix B.Following pruning exposed roots should be immediately covered with a 50 / 50 sand / topsoil mix.The line of protective fencing, can only be breached if necessary for carrying out works below the treecanopy. In this situation additional lengths of protective fencing must be erected to allow the minimumspace for the works to be undertaken, the precise location is to be agreed on site with the CA. The originalprotective fencing must be reinstalled in the same position once the work beneath the canopy is complete.TREE PROTECTION DURING OPERATIONSWithin the protection zone no operations or changes in level may take place. Note clause 8.4.2 BS5837: 2005 for activities which are forbidden.Where work within the canopy is unavoidable the minimum protection zone can be calculated using table 1of BS 5837: 2005 and reduced by up to one third on one side only following instructions from thelandscape architect or arboriculturalist.West India and Millwall Docks approval.If temporary vehicular access or scaffolding is required within a protected area, clauses 8.3.1 and 8.3.2shall be observed of BS 5837 2005.All excavation works within the protected area shall be carried out by hand. Trenches for footings shouldbe kept as narrow as possible. Existing ground levels around the excavations should not be disturbed.WORK BENEATH EXISTING TREES<strong>Landscape</strong> works are required to take place beneath the canopy of existing trees. All work beneath the existing trees mustbe carried out as follows:- Inform and the <strong>Landscape</strong> Architect before the work is to be carried out. All such works to <strong>Landscape</strong> Architect's- All work to be carried out by hand and with care to ensure tree roots are not damaged.- Only on approval from the <strong>Landscape</strong> Architect may the line of protective fencing be relocated to allow the works to becarried out.- On completion of the works below the tree canopy the protective fencing is to be reinstalled in it's original location, at theouter edge of the canopy.All roots over 25mm dia. encountered during the works to be protected and not cut without prior approval of the landscapearchitect.Should root pruning be required within the protected area, it shall be carried out under BS reference 3998 in the followingway:Roots shall be cut so that the final wound will be as small as possible and free from ragged, torn ends. If the root forks,the final cut should be made to remove one arm of the fork. All tools used for cutting should be sharp and clean incompliance with BS 3998 Appendix B.Following pruning exposed roots should be immediately covered with a 50 / 50 sand / topsoil mix and well watered.If temporary vehicular access or scaffolding is required within a protected area, clauses 8.3.1 and 8.3.2 shall be observedof BS 5837:2005 Trees in Relation to Construction - Recommendations.On completion of all external works, following approval by the <strong>Landscape</strong> architect, the temporary protective fencing is tobe removed and the area made good to CA approval.1to56 Stanliff HouseA7 A6 APostsLANTERNS COURTB1F11F10B3B4KEYF8Extents of workExisting trees tobe retainedPostsRoot Protection Area(RPA)location forprotective fencing1to28 FairleadHouse1to28 Crosstrees Housetrees to be removed& replaced in similarlocation1to18 Keelson HouseNote: All trees without treeprotection shown, are beyond theextent of the construction areaWORKS BOUNDARYT30:C1NOTES:1.NO ACCURATE SURVEY OR LEVEL INFORMATION AVAILIABLE.CONTRACTOR TO CONFIRM ALL LEVELS AND SET OUT WITH CAON-SITE PRIOR TO BEGINNING ANY WORKS. CONTRACTORRESPONSIBLE FOR ANY DISTURBANCE TO UNDERGROUNDSERVICES2.EXTENT OF DEMOLITION TO BE CONFIRMED ON SITE PRIOR TOCOMMENCEMENT OF WORKS3. PROTECT EXISTING TREES TO BS 5837 & BS 39981 to 67 to 121 to 67 to 12MGMGGilbertson HouseWORKS BOUNDARY4. WHERE HARD SURFACES ARE UNEVEN BUT PAVERS ARE INGOOD CONDITION, CONTRACTOR TO ITEMISE PROVISIONALSUM TO LIFT PAVERS, MAKE GOOD LEVELS & RELAY PAVERS.96104108Clara Grant HouseRev B notes added 26/01/11MGMGWORKS BOUNDARYT29:C1MGMELLISH STREETRev A RPAs added, key amended 20/01/11Revision Amendments DateNotesVerify all dimensions and levels.Do not scale this drawing.Drawing to be read in conjunction with relevant drawings and specification.WORKS BOUNDARYMGC Farrer Huxley AssociatesClientISLAND HOMES115 127131Farrer HuxleyAssociatesUnit 4 Union Wharf, 23 Wenlock Road, London N1 7STT: 020 7490 3625 F: 020 7490 3626 E: info@fha.co.uk W: www.fha.co.uk109ProjectISLAND HOMESBARKANTINE ESTATESeven Mills Nursery (annexe)Drawing TitleCLARA GRANT & GILBERTSON HOUSETREE PROTECTIONHammondStatusPLANNINGHousePlaygroundDrawn By Date Scale CheckedAJ/TM Feb 2009 1:200@A1 KS1399Job No.Drawing No.Revision492 03-CN-62 B
MGTREE PROTECTION PRIOR TO COMMENCEMENT ON SITEAll tree protection should be erected prior to any operations,demolition, or commencement of any construction. Protective fencing should be erected as shown on thisdrawing. Fencing to be well-braced and robust, min. height 1200 and compliant with BS 5837.Trees indicated are to be felled prior to commencement of operations on site. Treesfor felling to be agreed with CA on site and marked. Trees are to be felled in accordance with BS 3998.Trees to be felled that are adjacent to, or that lie within a continuous canopy of trees to be retained, shouldbe removed with particular care. In some cases a tree may have to be removed in sections to avoiddamage to adjacent trees to be retained.Some trees are to be cut back where branches are vulnerable. Branches shall be shortened back to a fork,in accordance with BS 3998.Trees should not be used as anchorages for equipment used for removing stumps, roots or other trees orfor any other purpose. When this is unavoidable, the trees should be protected in accordance with therecommendations of BS 3998.Should root pruning be required within the protected area, it shall be carried out under B.S reference 3998in the following way:Roots shall be cut so that the final wound will be as small as possible and free from ragged, torn ends. Ifthe root forks, the final cut should be made to remove one arm of the fork. All tools used for cutting shouldbe sharp and clean in compliance with BS 3998 Appendix B.Following pruning exposed roots should be immediately covered with a 50 / 50 sand / topsoil mix.The line of protective fencing, can only be breached if necessary for carrying out works below the treecanopy. In this situation additional lengths of protective fencing must be erected to allow the minimumspace for the works to be undertaken, the precise location is to be agreed on site with the CA. The originalprotective fencing must be reinstalled in the same position once the work beneath the canopy is complete.6264TREE PROTECTION DURING OPERATIONSWithin the protection zone no operations or changes in level may take place. Note clause 8.4.2 BS5837: 2005 for activities which are forbidden.Where work within the canopy is unavoidable the minimum protection zone can be calculated using table 1of BS 5837: 2005 and reduced by up to one third on one side only following instructions from thelandscape architect or arboriculturalist.If temporary vehicular access or scaffolding is required within a protected area, clauses 8.3.1 and 8.3.2shall be observed of BS 5837 2005.All excavation works within the protected area shall be carried out by hand. Trenches for footings shouldbe kept as narrow as possible. Existing ground levels around the excavations should not be disturbed.2.3mMELLISH STREETWORK BENEATH EXISTING TREES<strong>Landscape</strong> works are required to take place beneath the canopy of existing trees. All work beneath the existing trees mustbe carried out as follows:- Inform and the <strong>Landscape</strong> Architect before the work is to be carried out. All such works to <strong>Landscape</strong> Architect'sapproval.- All work to be carried out by hand and with care to ensure tree roots are not damaged.- Only on approval from the <strong>Landscape</strong> Architect may the line of protective fencing be relocated to allow the works to becarried out.- On completion of the works below the tree canopy the protective fencing is to be reinstalled in it's original location, at theouter edge of the canopy.All roots over 25mm dia. encountered during the works to be protected and not cut without prior approval of the landscapearchitect.Should root pruning be required within the protected area, it shall be carried out under BS reference 3998 in the followingway:Roots shall be cut so that the final wound will be as small as possible and free from ragged, torn ends. If the root forks,the final cut should be made to remove one arm of the fork. All tools used for cutting should be sharp and clean incompliance with BS 3998 Appendix B.Following pruning exposed roots should be immediately covered with a 50 / 50 sand / topsoil mix and well watered.If temporary vehicular access or scaffolding is required within a protected area, clauses 8.3.1 and 8.3.2 shall be observedof BS 5837:2005 Trees in Relation to Construction - Recommendations.On completion of all external works, following approval by the <strong>Landscape</strong> architect, the temporary protective fencing is tobe removed and the area made good to CA approval.115 127KEYExtents of workExisting trees tobe retainedRoot Protection Area(RPA)location forprotective fencing133 139109Seven Mills Nursery (annexe)Planters to include 450mm Type 1aggregate drainage trees layer, to 450mm be removedimported topsoil and & replaced 50mm bark in similar mulch.locationAll planters to be planted withPhormium tenaxPlaygroundNote: All trees without treeprotection shown, are beyond theextent of the construction areaMG9to11NOTES:1.NO ACCURATE SURVEY OR LEVEL INFORMATION AVAILIABLE.CONTRACTOR TO CONFIRM ALL LEVELS AND SET OUT WITH CAON-SITE PRIOR TO BEGINNING ANY WORKS. CONTRACTORRESPONSIBLE FOR ANY DISTURBANCE TO UNDERGROUNDSERVICES2.EXTENT OF DEMOLITION TO BE CONFIRMED ON SITE PRIOR TOCOMMENCEMENT OF WORKS3. PROTECT EXISTING TREES TO BS 5837 & BS 39981681 to 67 to 12Cressall House1 to 16Alexander HouseMG1 to 84. WHERE HARD SURFACES ARE UNEVEN BUT PAVERS ARE INGOOD CONDITION, CONTRACTOR TO ITEMISE PROVISIONALSUM TO LIFT PAVERS, MAKE GOOD LEVELS & RELAY PAVERS.12 to 27Hammond House172TILLER ROADT31:C12.2mRev B Notes added 26/01/11Rev A RPAs added, key amended 20/01/11Revision Amendments DateNotes481.9m54526062666414no. 1000x1000x1000mmheavy duty metal cube(SH7003) hot dip powdercoated in 3no standard RALcolours:3027 Raspberry Red (5no.)4004 Purple Violet (5no.)4007 Claret Violet (4no.)Supplied by Bright Green.7274TheTiller Centre1000x1000x1000mmheavy duty metal cube(SH7003) hot dippowder coated in 3nostandard RAL colours:3027 Raspberry Red4004 Purple Violet4007 Claret VioletSupplied by BrightGreenEl Sub Sta1 to 40ClientProjectStatusKedgeHouseVerify all dimensions and levels.Do not scale this drawing.Drawing to be read in conjunction with relevant drawings and specification.C Farrer Huxley AssociatesISLAND HOMESPlayISLAND HOMESBARKANTINE ESTATEDrawing TitleAreaCRESSALL & ALEXANDER HOUSETREE PROTECTIONDrawn By Date Scale CheckedAJ/TM Feb 2009 1:200@A1 KSJob No.Drawing No.Farrer HuxleyAssociatesUnit 4 Union Wharf, 23 Wenlock Road, London N1 7STT: 020 7490 3625 F: 020 7490 3626 E: info@fha.co.uk W: www.fha.co.ukPLANNINGRevision492 03-CN-63 B47
6to 16eTREE PROTECTION PRIOR TO COMMENCEMENT ON SITEAll tree protection should be erected prior to any operations,demolition, or commencement of any construction. Protective fencing should be erected as shown on thisdrawing. Fencing to be well-braced and robust, min. height 1200 and compliant with BS 5837.Trees indicated are to be felled prior to commencement of operations on site. Treesfor felling to be agreed with CA on site and marked. Trees are to be felled in accordance with BS 3998.Trees to be felled that are adjacent to, or that lie within a continuous canopy of trees to be retained, shouldbe removed with particular care. In some cases a tree may have to be removed in sections to avoiddamage to adjacent trees to be retained.Some trees are to be cut back where branches are vulnerable. Branches shall be shortened back to a fork,in accordance with BS 3998.Trees should not be used as anchorages for equipment used for removing stumps, roots or other trees orfor any other purpose. When this is unavoidable, the trees should be protected in accordance with therecommendations of BS 3998.Should root pruning be required within the protected area, it shall be carried out under B.S reference 3998in the following way:Roots shall be cut so that the final wound will be as small as possible and free from ragged, torn ends. Ifthe root forks, the final cut should be made to remove one arm of the fork. All tools used for cutting shouldbe sharp and clean in compliance with BS 3998 Appendix B.Following pruning exposed roots should be immediately covered with a 50 / 50 sand / topsoil mix.The line of protective fencing, can only be breached if necessary for carrying out works below the treecanopy. In this situation additional lengths of protective fencing must be erected to allow the minimumspace for the works to be undertaken, the precise location is to be agreed on site with the CA. The originalprotective fencing must be reinstalled in the same position once the work beneath the canopy is complete.TREE PROTECTION DURING OPERATIONSWithin the protection zone no operations or changes in level may take place. Note clause 8.4.2 BS5837: 2005 for activities which are forbidden.Where work within the canopy is unavoidable the minimum protection zone can be calculated using table 11 to 811of BS 5837: 2005 and reduced by up to one third on one side only following instructions from thelandscape architect or arboriculturalist.If temporary vehicular access or scaffolding is required within a protected area, clauses 8.3.1 and 8.3.2shall be observed of BS 5837 2005.All excavation works within the protected area shall be carried out by hand. Trenches for footings shouldbe kept as narrow as possible. Existing ground levels around the excavations should not be disturbed.Hammond HouseTILLER ROADWORK BENEATH EXISTING TREES<strong>Landscape</strong> works are required to take place beneath the canopy of existing trees. All work beneath the existing trees mustbe carried out as follows:- Inform and the <strong>Landscape</strong> Architect before the work is to be carried out. All such works to <strong>Landscape</strong> Architect'sapproval.- All work to be carried out by hand and with care to ensure tree roots are not damaged.- Only on approval from the <strong>Landscape</strong> Architect may the line of protective fencing be relocated to allow the works to becarried out.- On completion of the works below the tree canopy the protective fencing is to be reinstalled in it's original location, at theouter edge of the canopy.All roots over 25mm dia. encountered during the works to be protected and not cut without prior approval of the landscapearchitect.Should root pruning be required within the protected area, it shall be carried out under BS reference 3998 in the followingway:Roots shall be cut so that the final wound will be as small as possible and free from ragged, torn ends. If the root forks,the final cut should be made to remove one arm of the fork. All tools used for cutting should be sharp and clean incompliance with BS 3998 Appendix B.Following pruning exposed roots should be immediately covered with a 50 / 50 sand / topsoil mix and well watered.12 to 27If temporary vehicular access or scaffolding is required within a protected area, clauses 8.3.1 and 8.3.2 shall be observedof BS 5837:2005 Trees in Relation to Construction - Recommendations.On completion of all external works, following approval by the <strong>Landscape</strong> architect, the temporary protective fencing is tobe removed and the area made good to CA approval.12 to 27TILLER ROAD38to31KEY161aExtents of workExisting trees tobe retainedRoot Protection Area(RPA)T32:B1T83:B2bulb plantingT84:B2bulb plantingT85:B2T86:B212bulbsT87:B2G16:B2location forprotective fencingtrees to be removed& replaced in similarlocationMGT37:B11 to 6Note: All trees without treeprotection shown, are beyond theextent of the construction area1 to 40T36:B1OMEGA CLOSEG17:B1T35:B1bbMGbT33:B1T34:B1bbbSTARBOARD WAYbT38:C11615Rev B Notes amended 26/01/11Rev A RPAs added, key amended 20/01/11Revision Amendments DateEl Sub StaSTARBOARD WAYb b bbblcbb2010177166133122111Fig 1. Sketch showing construction of protective fencingwhich protects the construction exclusion zone.Note ground protection layer to Root Protection Area (RPA)NotesVerify all dimensions and levels.Do not scale this drawing.Drawing to be read in conjunction with relevant drawings and specification.C Farrer Huxley AssociatesClientISLAND HOMESFarrer HuxleyAssociatesG18:B2Unit 4 Union Wharf, 23 Wenlock Road, London N1 7STT: 020 7490 3625 F: 020 7490 3626 E: info@fha.co.uk W: www.fha.co.ukProjectlcISLAND HOMESBARKANTINE ESTATEDrawing TitleStatusKEDGE HOUSETREE PROTECTIONPLANNINGFig 2. Sketch showing construction of protective fencingwhich protects the construction exclusion zone.Drawn By Date Scale CheckedMW Nov 2010 1:200@A1 EGJob No. Drawing No.RevisionP492 03-CN-64 B


