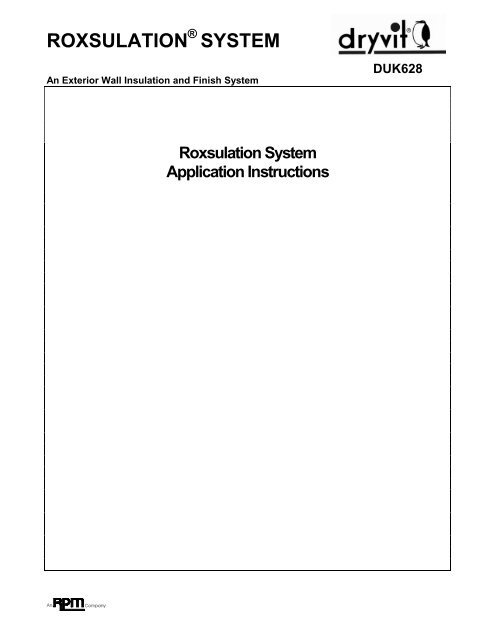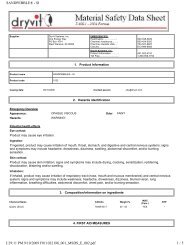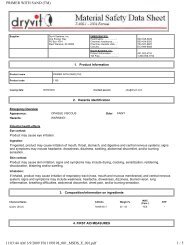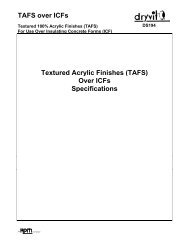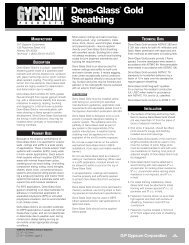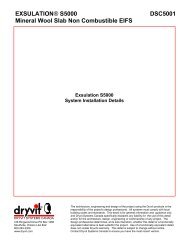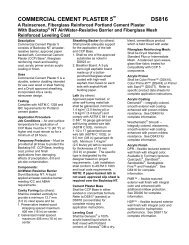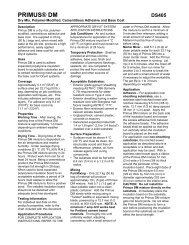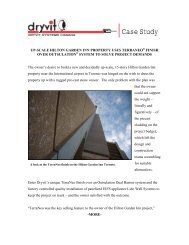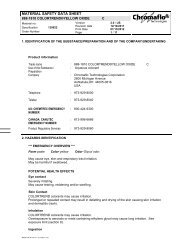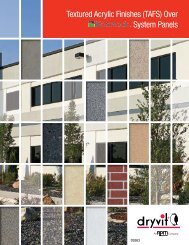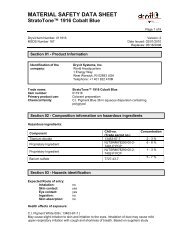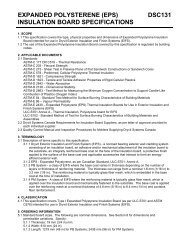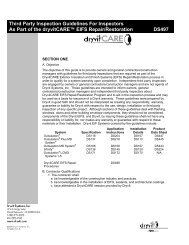Application Instructions - Dryvit
Application Instructions - Dryvit
Application Instructions - Dryvit
You also want an ePaper? Increase the reach of your titles
YUMPU automatically turns print PDFs into web optimized ePapers that Google loves.
ROXSULATION ® SYSTEMAn Exterior Wall Insulation and Finish SystemDUK628Roxsulation System<strong>Application</strong> <strong>Instructions</strong>
Roxsulation <strong>Application</strong> <strong>Instructions</strong>DUK628I. PRE-APPLICATION INSPECTIONA. Roofs1. Ensure that the roof has positive drainage, i.e.: crickets or saddles.B. Substrates1. Prior to installation of the Roxsulation - S or Roxsulation - L System, check the substrate to insure that:a. It is a type listed in the Roxsulation Specification, DUK626b. It is structurally sound, free of crumbling or loose material, voids, projections, etc.c. There are no planar irregularities great than 6.4 mm (1/4”) within any 1.2 m (4’-0”) radius.d. The substrate complies with all contract documents.C. Utilities1. Provisions must be made to ensure that the system terminates properly at lighting fixtures, electricaloutlets, hose bibs, etc. Refer to the Roxsulation - S or Roxsulation - L Installation Details, DUK624S orDUK624L, respectively.Notify the General Contractor and/or Architect and/or Owner of all discrepancies. DO NOT PROCEEDUNTIL ALL UNSATISFACTORY CONDITIONS HAVE BEEN CORRECTED.II. INSULATION BOARD ATTACHMENTA. Insulation Board1. Prior to installation of the insulation board, it shall be checked to ensure:a. It meets the following tolerances:1) Thickness ± 1.6 mm (1/16 in)2) Width: ± 3.2 mm (1/8 in)3) Length ± 3.2 mm (1/8 in)4) Squareness: 2.2 mm (3/32 in)WARNING: Any Insulation Board not meeting the above requirements should be rejected and notinstalled.b. Insulation boards must be kept dry at all times both in storage and during application.c. Insulation boards shall be installed with joints staggered.d. When installing insulation boards over sheathing, ensure the insulation board joints are offset from thesheathing joints a minimum of 200 mm (8 in).B. Accessory Installation1. Starter Profile shall be installed at the base of walls and heads of all penetrations prior to installing theinsulation board.C. Adhesive1. Genesisa. Mixing <strong>Instructions</strong>1) Thoroughly premix the Genesis material.2) Pour 1/2 of the freshly mixed genesis 13.5 kg (30 lbs) into a clean 19 L (5 gal) plastic container.3) Add 0.95 L (1 qt) of clean potable water and 1/3 of a bag [approximately 13.5 kg (30 lbs)] of freshlump free Type I or II Portland cement. Add cement slowly and mix thoroughly. Additional watermay be added to adjust workability.4) Let mix set for 5 minutes. Retemper, adding a small amount of water, if necessary.Note: The Genesis mixture has a pot life similar to any Portland cement material. Mix onlyas much material as can be conveniently used during a work period.Warning: No additives such as sand, aggregates, rapid binders, antifreeze, accelerators, etc.shall be added to any <strong>Dryvit</strong> materials under any circumstances. Such additives willadversely affect the performance of the material and void all warranties.b. <strong>Application</strong>1) Ensure that the temperature of the wall surface is not below 4 °C (40 °F). The Genesis base coatmay only be applied when both the surface and ambient temperature is 4 °C (40 °F) and above andmust remain so for a minimum of 24 hours. If these conditions do not exist, supplemental heat mustbe provided.2) Using a stainless steel trowel, apply a coat of the Genesis mixture over the entire back side of theinsulation board.3) Use a minimum 13 mm (1/2 in) deep by 10 mm (3/8 in) wide notch trowel to scrape the excessadhesive from between the adhesive beads. This is accomplished by applying firm pressure to theinsulation board while holding the trowel at a 45° angle.NOTE: Do not apply the Genesis mixture on the substrate. The Genesis mixture must beapplied to the insulation board.D. Mechanical Fixings2
Roxsulation <strong>Application</strong> <strong>Instructions</strong>DUK6281. The following mechanical fixings are acceptable for securing the insulation board to the substrate:a. IZ Expansion Insulation Fastener used with IZ-T Insulation Plate [minimum 98 mm (3 7/8 in) diameterplastic plate] manufactured by Hilti for use over a concrete substrate.b. IDP Insulation Fastener used with the IDT Insulation Plate [minimum 90 mm (3 1/2 in) diameter plasticplate] manufactured by Hilti for use over a concrete substrate.c. IZ Expansion Insulation Fastener with corrosion resistant screw used with IZ-T Insulation Plate[minimum 98 mm (3 7/8 in) diameter plastic plate] manufactured by Hilti for use over a steel studbackup frame.E. <strong>Application</strong> of Reinforcing Mesh used for back wrap1. Cut the Detail Reinforcing mesh to a working length allowing for a 64 mm (2 1/2 in) minimum overlap.2. Apply a ribbon of the Genesis mixture on the substrate and embed the Detail mesh into the wet mixture.Keep the mesh that is not embedded, clean.NOTE: Backwrapping is required at all terminationsF. <strong>Application</strong> of Insulation Board1. Roxsulation - S System utilizing mineral wool slabsa. Apply the Genesis mixture to the mineral wool as described in Section II.C.1.bb. After applying the Genesis mixture on the backside of the insulation board, position the boardhorizontally on the substrate.c. Press the board gently to the substrate and slide it into position. Apply firm pressure over the entiresurface of the board to ensure uniform contact.d. Apply mechanical fixings in a pattern as shown in the Roxsulation - S System Details, DUK624S. Donot over drive the fasteners, the face of the washer should sit flush to a maximum of 1.6 mm (1/16 in)beneath the surface of the insulation board causing a slight dimple at each fastener location.e. Install the mineral wool insulation in a running bond pattern staggering the vertical joints. Ensure thatthe insulation board edges are butted tightlyf. With factory edges exposed, stagger vertical joints at inside and outside corners. Be sure the corner isstraight and plumb.g. Tightly butt all insulation boards. Any gaps must be slivered.h. Windows, Doors, Mechanical Equipment and all wall penetrations1) At penetrations, align the insulation boards so that the edges do not coincide with the corner of theopening. This will help minimize the potential for cracking (refer to the Roxsulation InstallationDetails DUK624S).2) Hold back the insulation board from the window/door frame or mechanical equipment to allow fordifferential movement. Refer to the Roxsulation Installation Details, DUK624S.i. Expansion Joints1) When abutting dissimilar materials the Detail Mesh is used to construct the required expansion joint.The Detail Mesh shall be attached to the substrate as described in Section II.E.2.2) When the Roxsulation System is installed at a substrate transition, the Detail Mesh is used toconstruct the expansion joint. The Detail Mesh shall be attached to the substrate as described inSection II.E.2.Warning: Ensure that the insulation board is protected from the elements both before and duringapplication.j. In the event of rain after the insulation has been installed, allow the insulation board to air dry beforeapplying the Genesis base coat.2. Roxsulation - L System utilizing mineral wool Lamellaa. Apply the Genesis mixture to the mineral wool as described in Section II.C.1.bb. After applying the Genesis mixture on the backside of the insulation board, position the boardhorizontally on the substrate.c. Press the board gently to the substrate and slide it into position. Apply firm pressure over the entiresurface of the board to ensure uniform contact.d. Apply mechanical fixings in a pattern as shown in the Roxsulation - L System, Details DUK624L. Do notover drive the fasteners, the face of the washer should sit flush to a maximum of 1.6 mm (1/16 in)beneath the surface of the insulation board causing a slight dimple at each fastener location.e. Install the mineral wool insulation in a running bond pattern staggering the vertical joints. Ensure thatthe insulation board edges are butted tightly.f. With factory edges exposed, stagger vertical joints at inside and outside corners. Be sure the corner isstraight and plumb.g. Tightly butt all insulation boards. Any gaps must be slivered.h. Windows, Doors, Mechanical Equipment and all wall penetrations3
Roxsulation <strong>Application</strong> <strong>Instructions</strong>DUK628installation. As with other plaster materials, installation work should precede the sun. For example,work the shady or cool side of the building. If this is not possible, scaffold should be shaded with tarp ornursery shade cloth. Do not introduce water to the finish material once it is installed on the wall. Thiswill cause color variations. Each mechanic must use the same type tool and hand motion to match thetexture of the mechanics above, below and on each side. Use finish from a single batch numberwhenever possible.2. Quarzputz, Sandblast, and Weatherlastic Quarzputza. Thoroughly mix the factory prepared <strong>Dryvit</strong> finish with a Wind-lock B-M1 mixing blade or equivalentpowered by a 13 mm (1/2 in) variable speed drill. A small amount of clean potable water may be addedto adjust workability. Always add the same amount of water to each pail within a given lot. Mixuntil a uniform consistency is attained.b. Using a clean stainless steel trowel, apply a coat of the <strong>Dryvit</strong> finish in a uniform thickness on the drybase coat.NOTE: The <strong>Dryvit</strong> Quarzputz finish shall be applied and leveled to a uniform thickness nogreater than the largest aggregate.CAUTION: Do not apply finish in sealant joints. Refer to Section V for proper preparation ofsealant joints.c. The texture is achieved by uniform hand motion and/or tool that produces the texture to match theapproved sample. Each mechanic must use the same tool and hand motion to ensure that the textureachieved is uniform over the entire wall area.3. Sandpebble, Sandpebble Fine, Weatherlastic Sandpebble, and Weatherlastic Sandpebble Finea. Mix the <strong>Dryvit</strong> finish as described in Section IV.D.2.a.b. Using a clean, stainless steel trowel, apply an even coat of the finish to a thickness slightly thicker thanthe largest aggregate size.c. Pull across using a horizontal trowel motion to develop a uniform thickness no greater than the largestaggregate of the material.CAUTION: Do not apply finish in sealant joints. Refer to Section V for proper preparation ofsealant joints.d. The texture is achieved by a uniform hand floating motion with a clean stainless steel trowel; wipe thetrowel and wet it lightly. Apply light pressure in a circular motion.4. Freestylea. Mix the <strong>Dryvit</strong> finish as described in Section IV.D.2.ab. Using a clean, stainless steel trowel, apply the Freestyle finish on the base coat in a thickness greaterthan 1.6 mm (1/16 in). The texture is either pulled out of this base to a thickness of no greater than 6.4mm (1/4 in), or the texture may be achieved by adding more Freestyle finish to the base coat using thesame texturing motions that are used with other plaster materials - such as a skip trowel finish.Numerous other aesthetically pleasing textures can be created to match approved samples.NOTE: The maximum thickness of any Freestyle finish texture shall not exceed 6.4 mm (1/4 in).5. Weatherlastic Adobea. Color coordinated Color Prime shall be applied to the base coat prior to applying the Adobe finish.b. Mix the Adobe finish material as described in Section IV.D.2.a.c. Using a stainless steel trowel, apply a leveling coat of Adobe to the wall surface. Allow the Adobe finishto take-up.d. Using a stainless steel trowel, apply a second coat of Adobe to obtain the desired texture.TIP: An atomizing spray bottle may be used to apply a mist of water to the surface in thefinishing step.CAUTION: Do not apply Adobe finish in sealant joints. Refer to Section V for proper preparationof sealant joints.6. Ameristone - Refer to DUK142 for complete application instructions.a. Color coordinated Color Prime shall be applied to the base coat prior to applying the Ameristone finish.b. Mix the Ameristone finish no more than 1 to 1 1/2 minutes to ensure uniformity using a Wind-lock B-M1mixing blade or equivalent powered by a 13 mm (1/2 in) variable speed drill just prior to application.c. Ameristone should only be applied by a skilled mechanic experienced in the spraying of aggregatedfinishes.d. Apply Ameristone using a hopper gun or approved spray equipment. Apply two coats or passes (onehorizontally, one vertically) to achieve uniformity.CAUTION: Do not apply Ameristone in sealant joints. Refer to Section V for proper preparationof sealant joints.e. Allow Ameristone to dry a minimum of 24 hours prior to applying <strong>Dryvit</strong> SealClear material.f. Using an airless spray or low pressure hand pump garden-type sprayer, apply a liberal uniform coat ofSealClear to the dry Ameristone.6
Roxsulation <strong>Application</strong> <strong>Instructions</strong>DUK628g. Ameristone is a blend of natural aggregates and therefore a slight color variation may occur. Strictadherence to the Ameristone <strong>Application</strong> <strong>Instructions</strong> will minimize this effect. Refer to DUK142 forfurther instructions and tips for installing Ameristone.7. Stone Mist - Refer to DUK420 for complete application instructions.a. Color coordinated Color Prime shall be applied to the base coat prior to applying the Stone Mist finish.b. Mix the Stone Mist finish no more than 1 to 1 1/2 minutes to ensure uniformity using a Wind-lock B-M1mixing blade or equivalent powered by a 13 mm (1/2 in) variable speed drill just prior to application.c. Stone Mist should only be applied by a skilled mechanic experienced in the spraying of aggregatedfinishes.d. Using a stainless steel trowel, apply a tight coat of Stone Mist finish to the wall surface.e. While the trowel coat of Stone Mist finish is still wet, spray additional Stone Mist directly to the trowelcoat until all small trowel lines are covered. Use a hopper gun or approved spray equipment.f. Using an airless spray or low pressure hand pump garden-type sprayer, apply a liberal uniform coat ofSealClear to the dry Stone Mist.CAUTION: Do not apply Stone Mist in sealant joints. Refer to Section V for proper preparationof sealant joints.8. Demandita. Mix the Demandit to a homogeneous consistency.b. Apply Demandit with either a brush, roller, or airless spray equipment.c. When applying Demandit with a roller, a maximum 19 mm (3/4 in) nap, polyester or polyester blend withnylon or lambs wool, with beveled ends and a phenolic core is recommended. A 460 mm (18 in) wideroller frame with a 57 mm (2-1/4 in) inside diameter is also recommended.d. Apply Demandit in one continuous coat, maintaining a wet edge as the application proceeds to a naturalbreak. The roller cover must be kept fully loaded as the application proceeds.CAUTION: Do not stretch out the application by rolling with a dry roller. The last leveling rollerstrokes should always be in the same direction. Do not cut in around openings prior to overallapplication, but rather, do the cut-in work as the application proceeds.TIPS: <strong>Application</strong> of Demandit should always be done by an experienced, industrial orcommercial painting contractor. Porous surfaces may require two coats to obtain a uniformappearance.Changing color requires the application of two coats. Do not allow the Demandit to dry onroller covers. Roller covers with dried coating do not apply the coating evenly.9. Weatherlastic Smootha. Mix the Weatherlastic Smooth to a homogeneous consistency.b. Brush application1) Nylon bristle brush is recommended.2) For best performance, a minimum 11 mils dry film thickness (22 mils wet film thickness), shall beapplied. This is achieved by applying the Weatherlastic Smooth in two (2) 11 mil coats, allowing aminimum of two (2) hours between coats.c. Roller <strong>Application</strong>1) A minimum 250 mm (10 in) roller cover with a 32 - 38 mm (1-1/4 - 1-1/2 in) nap is recommended.2) Completely saturate the roller cover and keep the roller loaded with coating to avoid foaming. Do notdry-roll or over-roll as this will cause excessive entrapment of air within the coating.3) For best performance, a minimum 11 mils dry film thickness (22 mils wet film thickness), shall beapplied. This is achieved by applying the Weatherlastic Smooth in two (2) 11 mil coats, allowing aminimum of two (2) hours between coats.d. Spray <strong>Application</strong>1) <strong>Application</strong> by airless spray equipment or mastic pump and gun allows application of coating at totalrequired application rate with a minimum of stipple or thickness variations.2) Equipment should have the capacity to pump 7.6 liters (2 gallons) of coating per minute.3) Material hose should be minimum 12 mm (1/2 in) I.D. for spraying coating more than a 15 m (50 ft)length. Minimum bursting of 3600 N (800 lbs) is recommended.TIP: Orifice sizes of 0.53 mm - 0.81 mm (.021 - .032 in) will be required depending onequipment used.4) Cross apply coating holding spray gun perpendicular to, and approximately 1 m (3 ft) from the wallsurface. Avoid excessive material build-up by holding spray gun away from the wall when pulling thetrigger, then bringing gun across area to be coated. Maintain a wet edge, and avoid starting andstopping in the middle of the wall. Do not attempt to overreach spray pattern as this may result inappearance of irregular spray pattern. Place scaffolding and equipment to facilitate quick applicationwithout numerous interruptions.5) 10% loss from overspray should be anticipated.7
Roxsulation <strong>Application</strong> <strong>Instructions</strong>DUK6286) Backrolling over-sprayed areas is recommended to control pinholing on spray applications overporous surfaces.7) For best performance, a minimum 11 mils dry film thickness (22 mils wet film thickness) shall beapplied. This is achieved by applying the Weatherlastic Smooth in two (2) 11 mil coats, allowing aminimum of two (2) hours between coats.10. Revyvita. Mix the Revyvit to a homogeneous consistency.b. Apply the Revyvit with a brush or 13 mm - 16 mm (1/2 in - 5/8 in) nap roller.c. Roll or brush in multiple directions and then lightly finish in one direction to ensure that no lap marksremain.d. A second coat may be required for heavy textured surfaces or when there is a high contrast of colors.Apply the second coat as described in paragraph b and c above.CAUTION: Do not attempt to apply Revyvit in one heavy coat. It is recommended to apply thematerial in two coats rather than one heavy coat. Apply the second coat only after the firstcoat is completely dry.IMPORTANT: Texture changes will exist after Revyvit is installed over existing <strong>Dryvit</strong> Finishes.The degree of change is a function of the thickness and the number of coats of Revyvit.V. Sealant Joint PreparationA. All sealant joints shall be prepared with either <strong>Dryvit</strong> Demandit or Color Prime.1. Stir Demandit or Color Prime to a smooth, homogeneous consistency.2. Apply Demandit or Color Prime with a brush on each side of the joint.3. Allow the Demandit or Color Prime to dry a minimum of 24 hours prior to sealing with recommendedsealant as listed in DUK153.VI. MaintenanceA. Surface Damage1. Any breaches of the <strong>Dryvit</strong> surface should be repaired as soon as possible following the instructions listedin Section VII.B. General Cleaning1. Prewet the soiled area with clean water and wash with the following solution:a. 3.8 L (1 gal) of clean, warm water.b. 236 ml (1 cup) of Trisodium Phosphate (TSP).2. Apply the cleaning solution using either a soft bristle brush or power washing equipment. When using a softbristle brush, lightly scrub the area. NOTE: USE OF HARD SCRUBBING ACTION OR A HARD BRISTLEBRUSH WILL DAMAGE THE FINISH. When power washing, do not exceed 4136 kPa (600 PSI) at thespray tip or 49 °C (120 °F) solution temperature.NOTE: Always use tips which provide at least 40° fan pattern and keep spray tip at least .6 m (2 ft) fromthe surface being cleaned. NEVER USE WATER BLASTING EQUIPMENT WHICH DELIVERSPRESSURES IN EXCESS OF 4136 kPa (600 PSI) AT THE SPRAY TIP. EROSION OR DAMAGE FROMWATER BLASTING OR IMPROPER POWER WASHING COULD VOID THE DRYVIT WARRANTY ANDDAMAGE THE DRYVIT FINISH.3. Thoroughly rinse the surface with clean water.4. Alternate cleaning solutions are available from Sentry Chemicals, Max Products, ProSoCo and Surtec,which have been found to be effective in cleaning <strong>Dryvit</strong> surfaces. Follow manufacturer's instructions forapplication.NEVER USE SOLVENT BASED CLEANERS AS SEVERE DAMAGE TO THE DRYVIT PRODUCTS CANOCCUR. Contact <strong>Dryvit</strong> UK Ltd. if you have any questions.8
Roxsulation <strong>Application</strong> <strong>Instructions</strong>DUK628C. Mildew or algae growth1. Protect adjacent materials and vegetation.2. Prewet the affected area with clean water and wash with the following solution:a. 3.8 L (1 gal) of clean, warm water.b. 236 ml (1 cup) of Trisodium Phosphate (TSP).c. .95 L (1 qt) of household bleach.3. Apply the cleaning solution and allow to stand 2-3 minutes. In some cases, the mildew or algae will be removedwithout the need for scrubbing.4. Thoroughly rinse the surface with clean water.5. An alternate method is to apply the cleaning solution as detailed in Section VI.B.2 above.6. After treatment, rinse thoroughly with clean water.7. Alternate cleaning solutions are available from Sentry Chemicals, Max Products, ProSoCo and Surtec which havebeen found to be effective in cleaning <strong>Dryvit</strong> surfaces. Follow manufacturers' instructions for application.NEVER USE SOLVENT BASED CLEANERS AS SEVERE DAMAGE TO THE DRYVIT PRODUCTS CANOCCUR.VII. Repair ProcedureA. Using a sharp utility knife, cut through and remove the lamina, exposing a neat uniform-sized area of insulationlarger than the damaged area. Use a disk grinder or belt sander to remove the finish to expose the reinforced basecoat approximately 75 mm (3 in) around the damaged area. Use an aluminum oxide disk or belt, 20 grit.B. Cut out all remaining insulation board carefully.C. Cut a piece of insulation board to fit tightly into the damaged area. Sand the edges of the insulation board fora precise fit.D. Fasten the insulation board to the substrate. Make sure that the new insulation board is flush with thesurrounding insulation board.E. Precisely mask the surrounding area with masking tape. Cut the reinforcing mesh so that it will cover thepatch area, lapping onto the original reinforced base coat a minimum of 64 mm (2 1/2 in).F. Apply the Genesis mixture on the face of the insulation board, taking particular care to keep the base material mixtureoff the surrounding original finish edge. Embed the reinforcing mesh in the wet base material mixture.G. Using a small damp brush, smooth out irregularities and feather the edge of the base material mixture. Thereinforcing mesh must be totally embedded in the wet mix. When completed, the base coat should berecessed approximately 1.6 mm (1/16 in) from the existing finish coat. This will insure that when the finish isapplied, the new finish will be level or on the same plane as the existing finish coat. Wait a minimum of 24hours to allow the base coat to cure.H. If necessary, again, precisely mask the surrounding existing finish with masking tape.I. Install the new finish over the patch area and texture to match the surrounding finish.J. Allow the finish to dry for a short period of time depending on weather conditions. Remove the masking tape.K. Feather the edges of the patch to blend inconspicuously with the surrounding texture. After the patch hasdried, there may be a color variation between the patch and the surrounding area. This should become lessnoticeable as environmental conditions blend the areas together.NOTE: The <strong>Dryvit</strong> finish should be ordered to match the original lot number shipped to the job;however exact matching cannot be guaranteed.DISCLAIMERInformation contained in this specification conforms to standard detail and product recommendations for the installation ofthe <strong>Dryvit</strong> Roxsulation System products as of the date of publication of this document and is presented in good faith. <strong>Dryvit</strong>UK Ltd. assumes no liability, expressed or implied, as to the architecture, engineering or workmanship of any project. Toinsure that you are using the latest, most complete information, contact <strong>Dryvit</strong> UK Ltd., atUnit 4, Wren ParkHitchin RoadShefford, BedfordshireSG17 5JD<strong>Dryvit</strong> UK Ltd.Unit 4, Wren ParkHitchin RoadShefford, BedfordshireSG17 5JD01462 819555www.dryvit.uk.coPrinted in UK 9©<strong>Dryvit</strong> UK Ltd. 1999


