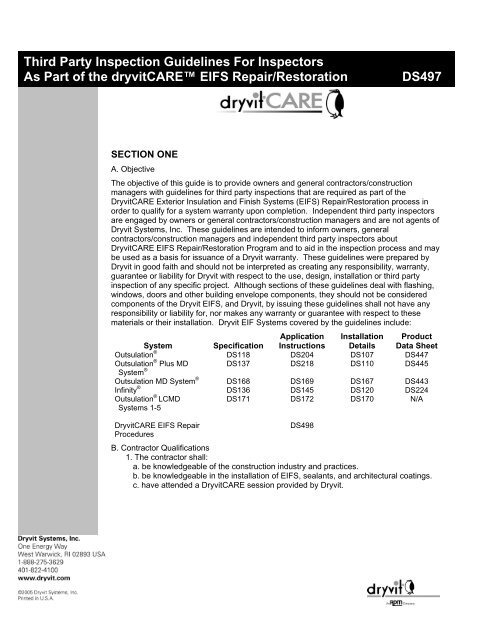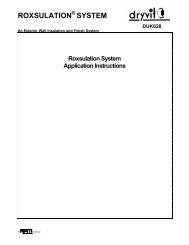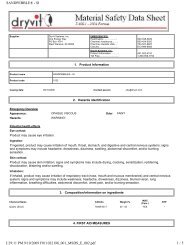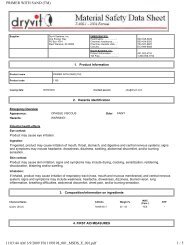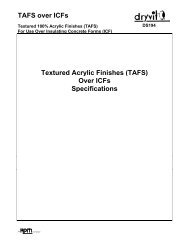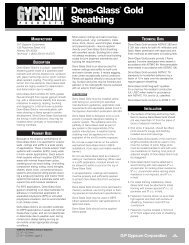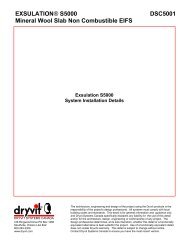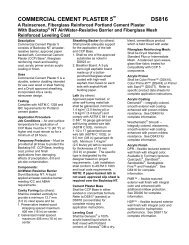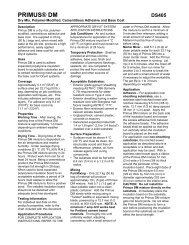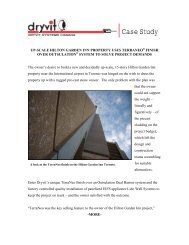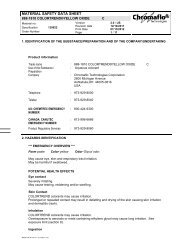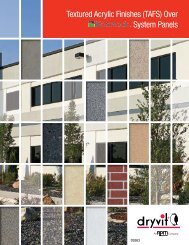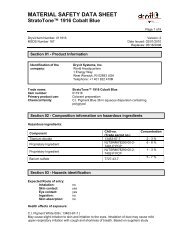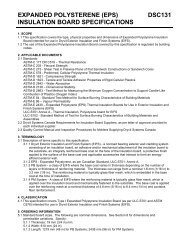Third Party Inspection Guidelines for Inspectors Technical ... - Dryvit
Third Party Inspection Guidelines for Inspectors Technical ... - Dryvit
Third Party Inspection Guidelines for Inspectors Technical ... - Dryvit
You also want an ePaper? Increase the reach of your titles
YUMPU automatically turns print PDFs into web optimized ePapers that Google loves.
<strong>Third</strong> <strong>Party</strong> <strong>Inspection</strong> <strong>Guidelines</strong> For <strong>Inspectors</strong>As Part of the dryvitCARE EIFS Repair/RestorationDS497SECTION ONEA. ObjectiveThe objective of this guide is to provide owners and general contractors/constructionmanagers with guidelines <strong>for</strong> third party inspections that are required as part of the<strong>Dryvit</strong>CARE Exterior Insulation and Finish Systems (EIFS) Repair/Restoration process inorder to qualify <strong>for</strong> a system warranty upon completion. Independent third party inspectorsare engaged by owners or general contractors/construction managers and are not agents of<strong>Dryvit</strong> Systems, Inc. These guidelines are intended to in<strong>for</strong>m owners, generalcontractors/construction managers and independent third party inspectors about<strong>Dryvit</strong>CARE EIFS Repair/Restoration Program and to aid in the inspection process and maybe used as a basis <strong>for</strong> issuance of a <strong>Dryvit</strong> warranty. These guidelines were prepared by<strong>Dryvit</strong> in good faith and should not be interpreted as creating any responsibility, warranty,guarantee or liability <strong>for</strong> <strong>Dryvit</strong> with respect to the use, design, installation or third partyinspection of any specific project. Although sections of these guidelines deal with flashing,windows, doors and other building envelope components, they should not be consideredcomponents of the <strong>Dryvit</strong> EIFS, and <strong>Dryvit</strong>, by issuing these guidelines shall not have anyresponsibility or liability <strong>for</strong>, nor makes any warranty or guarantee with respect to thesematerials or their installation. <strong>Dryvit</strong> EIF Systems covered by the guidelines include:SystemSpecificationApplicationInstructionsInstallationDetailsProductData SheetOutsulation ® DS118 DS204 DS107 DS447Outsulation ® Plus MDDS137 DS218 DS110 DS445System ®Outsulation MD System ® DS168 DS169 DS167 DS443Infinity ® DS136 DS145 DS120 DS224Outsulation ® LCMDSystems 1-5DS171 DS172 DS170 N/A<strong>Dryvit</strong>CARE EIFS RepairProceduresDS498B. Contractor Qualifications1. The contractor shall:a. be knowledgeable of the construction industry and practices.b. be knowledgeable in the installation of EIFS, sealants, and architectural coatings.c. have attended a <strong>Dryvit</strong>CARE session provided by <strong>Dryvit</strong>.
<strong>Third</strong> <strong>Party</strong> <strong>Inspection</strong> <strong>Guidelines</strong> <strong>for</strong> CARE <strong>Inspectors</strong>C. Inspector Qualifications1. The inspector shall:a. be knowledgeable of construction industry and practices.b. be knowledgeable in the installation of EIFS, sealants, architectural coatings andother wall envelope components.c. have attended a dryvitCARE session provided by <strong>Dryvit</strong>.d. be employed by a firm which is regularly involved in building envelope evaluationsand knowledgeable of building envelope <strong>for</strong>ensic evaluation processes andprotocols.D. Initial Evaluation1. An initial evaluation shall be conducted by the inspector.2. Evaluation of existing conditions shall be conducted <strong>for</strong> the purpose of identifying andassessing the condition of the existing EIFS cladding.3. Existing conditions are documented based on interviews with the owner, buildingmaintenance supervisor and other personnel as appropriate.4. This may involve visual observations, destructive as well as nondestructiveexamination methods as determined by the inspector.E. Assessment of Existing Conditions1. The inspector shall identify all necessary <strong>for</strong>ensic investigations based on the initialsurvey and level of repair desired by the owner.2. This may include visual observation as well as water penetration testing or other testsas necessary to properly assess existing conditions and verify appropriateness ofremediation procedures. Refer to the dryvitCARE <strong>Inspection</strong> Report ExistingCondition Survey (Section Two).3. The inspector shall present a written report identifying the recommended level ofrepair to properly restore the cladding to a functional state in accordance with soundengineering judgment and the owner’s expectations.4. Scope of work may include, but not necessarily limited to, repairs to the EIFS,flashings, sealants, roof, windows, doors and other building envelope components asdeemed appropriate by the inspector. Such conditions shall be identified to the ownerand a determination made as to necessary repairs. Repairs to any components of thebuilding envelope other than the EIFS, shall be completed per that productmanufacturer’s published recommendations and industry standards.5. The intent of repairs is to bring the building envelope into a serviceable condition thatwill provide the owner with a durable, long lasting enclosure, in compliance with hiscommunicated expectations.
<strong>Third</strong> <strong>Party</strong> <strong>Inspection</strong> <strong>Guidelines</strong> <strong>for</strong> CARE <strong>Inspectors</strong>F. Repair/Restoration of the EIFS Cladding1. Repairs to the EIFS cladding shall follow published <strong>Dryvit</strong> repair procedures asdetailed in the dryvitCARE Repair Procedures, DS498.2. Restoration of the EIFS can include any of the following:a. clean and recoat with an acrylic coating.b. clean, repair damage and recoat with an elastomeric coating.c. clean, repair damage and overclad with a new rein<strong>for</strong>ced base coat and finish.d. partial removal of sections of existing EIFS cladding and replace with a new <strong>Dryvit</strong>EIF System.G. Frequency of <strong>Inspection</strong>s <strong>for</strong> EIFS Repairs (suggested)1. As a minimum, the inspector shall visit the project weekly while work is in progressand document existing conditions. Any deviations from recommended proceduresand contract documents shall be documented and <strong>for</strong>warded to the contractor andowner. All deviations shall be resolved to the satisfaction of the inspector and verifiedduring the following visit.2. The owner may require that the inspector inspect the project more frequently thanlisted. This should be agreed upon between the owner and the inspector.3. Field <strong>Inspection</strong>a. <strong>Inspection</strong>s shall be conducted by the inspector according to the agreed scheduleand include the following as appropriate:1) material storage2) inspection of installed substrates3) temporary weather protection of substrate, and repairs until installation iscomplete (if applicable)4) installation of drainage medium (if applicable)5) inspection of flashing and sealants6) inspection of interface between EIFS and other claddings7) installation of insulation board8) application of base coat and rein<strong>for</strong>cing mesh9) application of finish or other coatingb. The third-party inspector shall complete a dryvitCARE <strong>Inspection</strong> Report ExistingConditions Survey (Section Two) and the dryvitCARE Site <strong>Inspection</strong> ChecklistWorksheet (Section Three) during each inspection of the project.4. Final <strong>Inspection</strong> of EIFS Repairsa. A final inspection of the project should be conducted jointly by the owner, inspector,general contractor/construction manager, and contractor <strong>for</strong> the purpose of finalreview and acceptance of the work by the owner.
<strong>Third</strong> <strong>Party</strong> <strong>Inspection</strong> <strong>Guidelines</strong> <strong>for</strong> CARE <strong>Inspectors</strong>b. Each of the above parties should acknowledge in writing acceptance of thecompleted dryvitCARE renovation prior to request <strong>for</strong> and issuance of anydryvitCARE Warranty. The inspector shall complete the dryvitCARE <strong>Inspection</strong>Certificate (Section Four) certifying that the inspections were completed inaccordance with the contract documents. A copy of the initial Inspector’s Scope ofWork, completed dryvitCARE <strong>Inspection</strong> Certificate, dryvitCARE <strong>Inspection</strong> ReportExisting Conditions Surveys and dryvitCARE Site <strong>Inspection</strong> Checklist Worksheetsidentifying the project name should be <strong>for</strong>warded to:<strong>Dryvit</strong> Systems, Inc.One Energy WayP.O. Box 1014West Warwick, RI 02893Attn: Warranty Services
<strong>Third</strong> <strong>Party</strong> <strong>Inspection</strong> <strong>Guidelines</strong> <strong>for</strong> CARE <strong>Inspectors</strong>SECTION TWOFile No.:Project Name/Address:dryvitCARE INSPECTION REPORTEXISTING CONDITIONS SURVEYDate:Contractor Name/Address:1. Identification of Existing Conditions1.1. <strong>Dryvit</strong> EIF System Identification:1.2. Outsulation®1.3. Outsulation® Plus MD System®1.4. Outsulation MD System®1.5. Infinity®1.6. Outsulation® LCMD1.6.1. System 11.6.2. System 21.6.3. System 31.6.4. System 41.6.5 System 51.7. Other (describe)2. General Condition Assessment2.1. Surface needs cleaning2.2. Insulation bonded/attached to substrate2.3. Base coat bonded to insulation board2.4. Finish bonded to base coat2.5. Surface cracks needing repair2.6. Structural cracks2.7. Impact damage2.8. Proper gap <strong>for</strong> sealant joints2.9. Expansion joint at floor line – wood frameconstruction2.10. Expansion joint at floor line – non-wood frameconstruction2.11. Expansion joints at changes in substrates2.12. Expansion joints at building expansion joints2.13. Other (describe)
<strong>Third</strong> <strong>Party</strong> <strong>Inspection</strong>s <strong>Guidelines</strong> <strong>for</strong> CARE <strong>Inspectors</strong>SECTION TWO (Cont'd)3. Scope of Necessary EIFS Repairs3.1. Clean the EIFS Surface3.2. Acrylic recoat3.3. Crack repair and elastomeric recoatdryvitCARE INSPECTION REPORTEXISTING CONDITIONS SURVEY3.4. Crack repair with rein<strong>for</strong>ced base coat andfinish3.5. Remove and replace with new EIFS3.6. Other (describe)
<strong>Third</strong> <strong>Party</strong> <strong>Inspection</strong> <strong>Guidelines</strong> <strong>for</strong> CARE <strong>Inspectors</strong>SECTION THREEdryvitCARE Site <strong>Inspection</strong> Checklist WorksheetThis section should be completed each time the CARE inspector visits the project site. Attachto Section Two at the completion of each visit.A. Weather1. Temperature at: AMPM2. Weather condition (clear, cloudy, rain, etc.):3. 24-hour <strong>for</strong>ecast:4. Wind/speed:5. Notes:B. Materials and Storage Applicable N/A1. All materials stored under cover andprotected from weather2. When outside storage is requireda. Materials stacked off the groundb. Protected from weatherc. Temperature in storage area greater than4 °C (40 °F) and less than 32 °C (90 °F)3. Insulation boarda. Stored under coverb. Stacked flatc. Not exposed to direct sunlightYES NO N/A
<strong>Third</strong> <strong>Party</strong> <strong>Inspection</strong> <strong>Guidelines</strong> <strong>for</strong> CARE <strong>Inspectors</strong>SECTION THREE (Cont'd)dryvitCARE Site <strong>Inspection</strong> Checklist WorksheetThis section should be completed each time the CARE inspector visits the project site. Attachto Section Two at the completion of each visit.YES NO N/AC. <strong>Inspection</strong> of Installed Applicable N/ASubstrate1. Substrate type:2. Thickness of sheathing: inch(es)3. Framing c to c: inch(es)4. Date of sheathing installation (Mo/Day/Yr):a. Correct orientation of sheathingb. Sheathing joints are offset from corners ofopeningsc. Edges of sheathing are supported byframing membersd. Fastener type and spacing per contractdocumentse. Paper faced gypsum facing laps to theinsidef. Paper faced gypsum paper firmly attachedto coreg. Glass mat gypsum sheathing oriented withgold coating outwardh. Wood based sheathings properly gappedat edges and ends5. Dimensional toloerancea. Flat within 6.4 mm (1/4 in) in a 1.2 m (4 ft)radius6. Damage exceeding 9.5 mm (3/8 in)7. Clean surface, dry, free of contaminants8. Notes:
<strong>Third</strong> <strong>Party</strong> <strong>Inspection</strong> <strong>Guidelines</strong> <strong>for</strong> CARE <strong>Inspectors</strong>SECTION THREE (Cont'd)dryvitCARE Site <strong>Inspection</strong> Checklist WorksheetThis section should be completed each time the CARE inspector visits the project site. Attach toSection Two at the completion of each visit.YES NO N/AD. Water-Resistive Applicable N/ABarrier/Air BarrierInstallation1. Trowel, Spray or Roller Applied Membranea. <strong>Dryvit</strong> Grid Tape (sheathing applicationonly)1) 100 mm (4 in) wide supplied by <strong>Dryvit</strong>Systems, Inc.2) Sheathing joints covered3) Terminations covered (field andpanelized)4) Inside and outside corners covered5) Installed at sheathing framing interface<strong>for</strong> panelized constructionb. <strong>Dryvit</strong> Water-Resistive Membrane1) Material identificationa) Manufactured and supplied by <strong>Dryvit</strong>Systems, Inc.Name of product:2) Proper type <strong>for</strong> installed substrate3) Ambient air temperature: °F or °C4) Wall temperature: °F or °C5) Mixing proportion (if applicable)a) Lump free Type I or II Portlandcementb) Clean potable water
<strong>Third</strong> <strong>Party</strong> <strong>Inspection</strong> <strong>Guidelines</strong> <strong>for</strong> CARE <strong>Inspectors</strong>SECTION THREE (Cont'd)dryvitCARE Site <strong>Inspection</strong> Checklist WorksheetThis section should be completed each time the CARE inspector visits the project site. Attach toSection Two at the completion of each visit.YES NO N/AD. Water-Resistive Applicable N/ABarrier/Air BarrierInstallation Cont'd6) Pre-spot fasteners and Grid Tapelocations7) Continuous layer of membrane appliedover entire surface areac. <strong>Dryvit</strong> Flashing Tape (sheathingapplications only)1) 100 mm, 150 mm or 230 mm (4 in,6 in, or 9 in) wide polyethylene filmbacked with a rubberized asphaltsupplied by <strong>Dryvit</strong> Systems, Inc.2) Rough openings prepared inweatherboard fashion3) Substrate expansion joints covered4) Air and surface temperature: °F or °C5) Surface is clean, dry and smooth6) <strong>Dryvit</strong> Flashing Tape SurfaceConditioner used7) Flashing tape extends 51 mm (2 in)over the water-resistive membrane.d. Notes:2. Sheet Type Water-Resistive Membranesa. Type of sheet material:b. <strong>Dryvit</strong> Flashing Tape installed asindicated in D.1.cc. Water-resistive barrier installedhorizontally in a weatherboard fashion
<strong>Third</strong> <strong>Party</strong> <strong>Inspection</strong> <strong>Guidelines</strong> <strong>for</strong> CARE <strong>Inspectors</strong>SECTION THREE (Cont'd)dryvitCARE Site <strong>Inspection</strong> Checklist WorksheetThis section should be completed each time the CARE inspector visits the project site. Attach toSection Two at the completion of each visit.E. Installation of Drainage Applicable N/AMedium1. Type of Drainage Mediuma. <strong>Dryvit</strong> Drainage Matb. Tyvek® StuccoWrapc. Metal or plastic lathd. Grooved insulation board1) spacing of grooves c to ca) 300 mm (12 in) (Outsulation MD)2) Proper width and depth of groove2. Drainage medium installed in accordance withcontract documents and <strong>Dryvit</strong> specificationsF. Insulation Board Applicable N/A<strong>Inspection</strong>/Installation1. <strong>Inspection</strong>a. Supplied by a listed supplier of insulationb. Proper type of given project1) Expanded polystyrene (EPS)c. Proper packaging1) Polyethylene bags (EPS)2) Lot number marked on boardd. Proper markings on board1) Each board edge marked2) One board each package marked bothfacese. Dimensional tolerance1) EPSa) Thickness 19 – 25 mm (3/4 in – 1 in)= 1.6 mm (+1/16 in); 25.4 – 102 mm(1 in – 4 in) +/- 1/16 in)b) Width = +/- 1.6 mm (+/- 1/16 in)YES NO N/A
<strong>Third</strong> <strong>Party</strong> <strong>Inspection</strong> <strong>Guidelines</strong> <strong>for</strong> CARE <strong>Inspectors</strong>SECTION THREE (Cont'd)dryvitCARE Site <strong>Inspection</strong> Checklist WorksheetThis section should be completed each time the CARE inspector visits the project site. Attach toSection Two at the completion of each visit.F. Insulation Board Applicable N/A<strong>Inspection</strong>/Installation(Cont'd)c) Length = +/- 1.6 mm (+/- 1/16 in)d) Squareness < 0.8 mm (1/32 in) in300 mm (12 in)e) Flatness < 0.8 mm (1/32 in) in a1.2 m (4 ft) radius.f. Notes:YES NO N/A2. Installationa. Date of Installationb. Ambient air temperature °F or °Cc. Wall temperature °F or °Cd. Material identification - adhesive1) Manufactured and supplied by <strong>Dryvit</strong>Systems, Inc.2) Name of product:3) Batch number:4) Proper type <strong>for</strong> installed substrate5) Mixing proportiona) Lump free Type I or II Portlandcementb) Clean potable water6) Notch trowel 9.5 mm wide x 51 mmhigh x 38 mm apart (3/8 in wide x 1/2 inhigh x 1 1/2 in apart) used to applyadhesive7) Adhesive applied with ribbons runningvertically along width of insulationboard
<strong>Third</strong> <strong>Party</strong> <strong>Inspection</strong> <strong>Guidelines</strong> <strong>for</strong> CARE <strong>Inspectors</strong>SECTION THREE (Cont'd)dryvitCARE Site <strong>Inspection</strong> Checklist WorksheetThis section should be completed each time the CARE inspector visits the project site. Attach toSection Two at the completion of each visit.F. Insulation Board Applicable N/A<strong>Inspection</strong>/Installation(Cont'd)e. Material identification – mechanicalfasteners1) Proper type <strong>for</strong> system being installed2) Corrosion resistant fasteners3) Proper length of fastener4) Washer plates flush with surface ofinsulation boardf. <strong>Dryvit</strong> Detail Mesh® attached to substrate<strong>for</strong> back wrapping at system terminationsg. Insulation boards installed with long edgesoriented horizontallyh. Insulation boards installed with long edgesoriented horizontallyi. Insulation board joints tightly buttedj. Insulation board joints offset fromsheathing board joints a minimum of200 mm (8 in)k. Insulation board joints at all inside andoutside corners are staggered andinterlockedl. Insulation board cut in a "L" shaped piecearound all openingsm. Insulation board terminates a minimum of200 mm (8 in) above finished graden. Insulation board terminates with propergap at the abutment of dissimilarmaterialsYES NO N/A
<strong>Third</strong> <strong>Party</strong> <strong>Inspection</strong> <strong>Guidelines</strong> <strong>for</strong> CARE <strong>Inspectors</strong>SECTION THREE (Cont'd)dryvitCARE Site <strong>Inspection</strong> Checklist WorksheetThis section should be completed each time the CARE inspector visits the project site. Attach toSection Two at the completion of each visit.F. Insulation Board Applicable N/A<strong>Inspection</strong>/Installation(Cont'd)o. Expansion joints positioned at properlocationp. Minimum thickness of insulation board atbase of aesthetic reveals is 19 mm(3/4 in)q. Projecting features incorporate properslope requirementsr. Projecting features pattern per contractdocumentss. Fasteners installed into framing membersor nailable substratet. 100% of insulation board (EPS) sanded flatu. Slivers of insulation board/approved foamspray installed where requiredv. Notes:YES NO N/AG. Application of Base Applicable N/ACoat and Rein<strong>for</strong>cingMesh1. <strong>Inspection</strong> of Installed Insulationa. Surface of insulation board has beensanded to remove all irregularitiesb. All insulation boards are tightly butted orfilled with insulating materialc. Surface of insulation board is clean, dry,flat and all sanding dust is removedd. There is no yellowing of insulation boardfrom extended exposuree. Damaged insulation board has beenreplaced
<strong>Third</strong> <strong>Party</strong> <strong>Inspection</strong> <strong>Guidelines</strong> <strong>for</strong> CARE <strong>Inspectors</strong>SECTION THREE (Cont'd)dryvitCARE Site <strong>Inspection</strong> Checklist WorksheetThis section should be completed each time the CARE inspector visits the project site. Attach toSection Two at the completion of each visit.YES NO N/AG. Application of Base Applicable N/ACoat and Rein<strong>for</strong>cingMesh (Cont'd)2. Base Coat and Rein<strong>for</strong>cing Mesh Applicationa. Manufactured and/or supplied by <strong>Dryvit</strong>Systems, Inc.b. Name of product:c. Batch number:d. Proper product <strong>for</strong> applicatione. Mixing proportion1) Lump free Type I or II Portland cement2) Clean potable waterf. Type of rein<strong>for</strong>cing mesh:g. Date of installationh. Ambient air temperature: °F or °Ci. Wall temperature: °F or °Cj. Base coat mixture used to embedpreviously installed Detail Mesh <strong>for</strong> backwrappingk. Corner Mesh when specified isembedded in base coat prior to installingoverall base coatl. Corners of all openings have additionalrein<strong>for</strong>cement as shown in <strong>Dryvit</strong>Application Instructionsm. Base coat applied to wall surface prior toembedding rein<strong>for</strong>cing meshn. Panzer® Mesh installed as first layer(where specified)o. Edges of Panzer mesh butted tightly, notoverlapped
<strong>Third</strong> <strong>Party</strong> <strong>Inspection</strong> <strong>Guidelines</strong> <strong>for</strong> CARE <strong>Inspectors</strong>SECTION THREE (Cont'd)dryvitCARE Site <strong>Inspection</strong> Checklist WorksheetThis section should be completed each time the CARE inspector visits the project site. Attach toSection Two at the completion of each visit.YES NO N/AG. Application of Base Applicable N/ACoat and Rein<strong>for</strong>cingMesh (Cont'd)p. Panzer Mesh totally embedded in base coatq. Base coat allowed to dry minimum of 24hours prior to applying a second layerr. Standard base coat1) Base coat applied to wall surface prior toembedding rein<strong>for</strong>cing mesh2) Rein<strong>for</strong>cing mesh overlapped a minimumof 64 mm (2 1/2 in) at all edges3) Applied opposite direction of Panzer meshwhen used as a second layer4) Offset a minimum of 200 mm (8 in) fromPanzer mesh edges (when applicable)5) Rein<strong>for</strong>cing mesh not lapped within200 mm (8 in) of any corner6) Rein<strong>for</strong>cing mesh continuous throughaesthetic reveals7) All foam shapes are covered with basecoat and rein<strong>for</strong>cing mesh8) Rein<strong>for</strong>cing mesh is totally embedded.There is no mesh color visible9) Base coat mixture applied smoothly andfree of trowel marks10) For panels applications base coat andrein<strong>for</strong>cing mesh is extended onto framings. Base coat coverage per pail: Sq. Ft.t. Notes:
<strong>Third</strong> <strong>Party</strong> <strong>Inspection</strong> <strong>Guidelines</strong> <strong>for</strong> CARE <strong>Inspectors</strong>SECTION THREE (Cont'd)dryvitCARE Site <strong>Inspection</strong> Checklist WorksheetThis section should be completed each time the CARE inspector visits the project site. Attach toSection Two at the completion of each visit.YES NO N/AH. Textured Finish Applicable N/ACoat/CoatingApplication1. <strong>Inspection</strong> of rein<strong>for</strong>ced base coata. Base coat free of irregularitiesb. Base coat clean, dry, free of dust, dirt,efflorescence or other contaminantsc. Base coat has no rein<strong>for</strong>cing mesh showthrough2. Finish/Coating applicationa. Manufactured and supplied by <strong>Dryvit</strong>Systems, Inc.b. Finish type:c. Batch number:d. Date of installation:e. Ambient air temperature: °F or °Cf. Wall temperature: °F or °Cg. Finished mixed in accordance with <strong>Dryvit</strong>Application Instructionsh. Amount of water added to each pail:i. Application method (spray, trowel, roller):j. Finish applied to proper thicknessk. Finish not installed in joints atterminations, expansion, etc.l. All finish material from same batchm. Texture and color consistentn. Cold Jointso. Coverage per 5-gallon pailp. Notes:
<strong>Third</strong> <strong>Party</strong> <strong>Inspection</strong> <strong>Guidelines</strong> <strong>for</strong> CARE <strong>Inspectors</strong>SECTION THREE (Cont'd)dryvitCARE Site <strong>Inspection</strong> Checklist WorksheetThis section should be completed each time the CARE inspector visits the project site. Attach toSection Two at the completion of each visit.I. Flashings (NotApplicable N/Acomponents of <strong>Dryvit</strong>EIF System)1. Flashing at openings installed per contractdocuments and <strong>Dryvit</strong> Installation Details2. Cap flashing installed as soon as practicalafter installation of <strong>Dryvit</strong> system3. Cap flashing sloped toward roof4. Roof wall intersection diverters are installedper contract documents and <strong>Dryvit</strong> installationdetails <strong>for</strong> the specific EIF System installed5. Flashing provided in sections is properlysealed6. Flashing extends a minimum of 64 mm(2 1/2 in) over the surface of the <strong>Dryvit</strong> system7. Flashing includes a drip edge8. Exposed vertical leg of flashing is tight againstthe surface of the <strong>Dryvit</strong> system9. Notes:YES NO N/AJ. Sealants (Not part of Applicable N/A<strong>Dryvit</strong> EIF System):1. Finished joint width is in accordance withcontract documents2. Joint width is uni<strong>for</strong>m3. <strong>Dryvit</strong> Weathercoat or Weatherprime®applied over base coat to receive sealant4. Joint to be sealed is clean, dry and frostfree5. Date of this installation:
<strong>Third</strong> <strong>Party</strong> <strong>Inspection</strong> <strong>Guidelines</strong> <strong>for</strong> CARE <strong>Inspectors</strong>SECTION THREE (Cont'd)dryvitCARE Site <strong>Inspection</strong> Checklist WorksheetThis section should be completed each time the CARE inspector visits the project site. Attach toSection Two at the completion of each visit.YES NO N/AI. Flashings (NotApplicable N/Acomponents of <strong>Dryvit</strong>EIF System Cont'd)6. Ambient air temperature: °F or °C7. Surface temperature °F or °C8. Type of sealant:a. Batch number:9. Type of sealant primer:a. Batch number:10. Field adhesion test per<strong>for</strong>med by sealantmanufacturer11. Sealant primer applied on surface of <strong>Dryvit</strong>system to be sealed12. Closed cell backer rol installed13. Bond breaker tape installed14. Sealant mixed and applied per manufacturer'sinstructions15. Proper width to depth ratio16. Sealant property tooled17: Notes:List items requiring correction, corrections of previously listed findings and previously listeduncorrected findings:Finding Report Ref./Date Correction CompleteComments:
<strong>Third</strong> <strong>Party</strong> <strong>Inspection</strong> <strong>Guidelines</strong> <strong>for</strong> CARE <strong>Inspectors</strong>To the best of my knowledge, work inspected was in accordance with the project specificationand <strong>Dryvit</strong> Systems, Inc. lastest <strong>Dryvit</strong> *______________ System Specifications, dated _____,Application Instructions, dated ________, and Installation Details, dated _______, except asnoted above. In case of discrepancy between the Specifications, Application Instructions andDetails and <strong>Dryvit</strong>'s suggested Specifications, Application Instructions and Details <strong>for</strong> the systembeing installed, the inspector shall have the design professional confirm in writing whichdocuments apply.* Fill in name of system.Signed:Date:Print Full Name:Company Name:Address:Telephone:E-mail Address:
<strong>Third</strong> <strong>Party</strong> <strong>Inspection</strong> <strong>Guidelines</strong> <strong>for</strong> CARE <strong>Inspectors</strong>SECTION FOURdryvitCARE INSPECTION CERTIFICATIONTo: (Owner)RE: Project:Address:City/State:Final <strong>Inspection</strong> ReportType of <strong>Dryvit</strong> System:Outsulation®Outsulation® Plus MD System®Outsulation MD System®Infinity®Outsulation® LCMDSystem 1System 2System 3System 4System 5Date:This is to certify that I per<strong>for</strong>med an inspection of the <strong>Dryvit</strong> __________ System at the aboveaddress.Based upon my personal observation and written reports of the installation of the <strong>Dryvit</strong> system,it is my judgment that the inspected installation was per<strong>for</strong>med, to the best of my knowledge, inaccordance with the approved plans, the most current <strong>Dryvit</strong> __________ Specifications, dated________, Application Instructions, dated ______, and Installation Details, dated ________.Very truly yours,InspectorContractorBy: Date: By: Date:Title:Title:Owner:Applicator:By: Date: By: Date:Title:Title:A copy of this certificate should be returned to <strong>Dryvit</strong> Systems, Inc. accompanied with the dryvitCARE <strong>Inspection</strong> ReportExisting Conditions Survey (Section Two and dryvitCARE Site <strong>Inspection</strong> Checklist Worksheets (Section Three)Printed in USA R1:05-16-08


