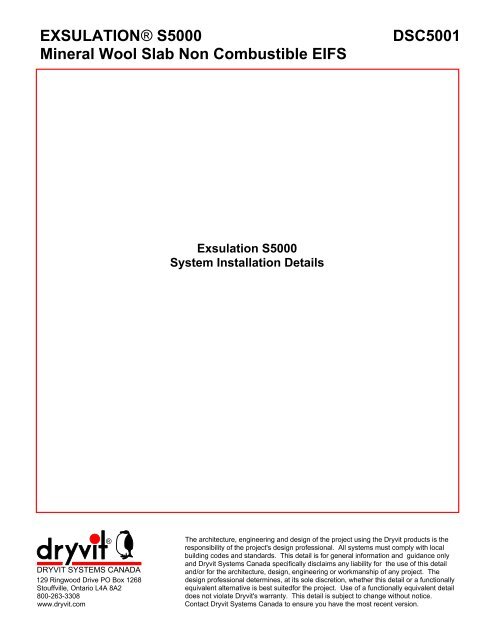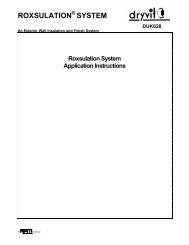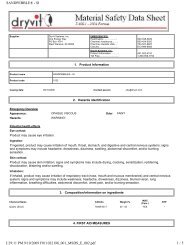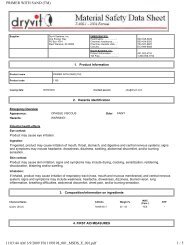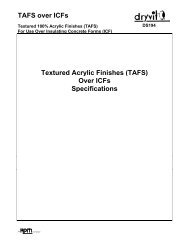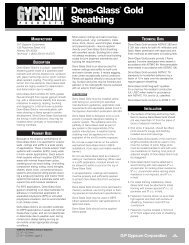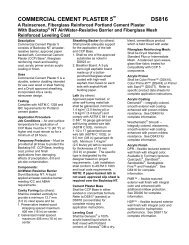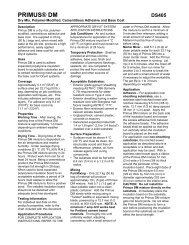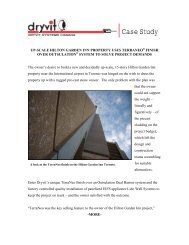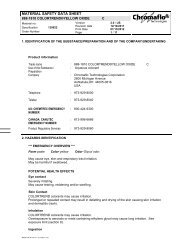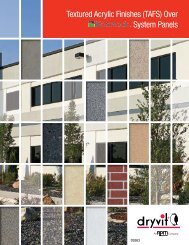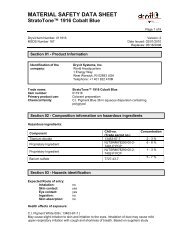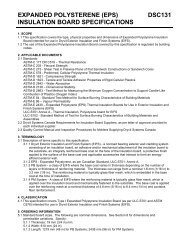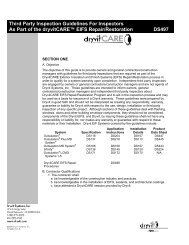EXSULATION® S5000 Mineral Wool Slab Non Combustible ... - Dryvit
EXSULATION® S5000 Mineral Wool Slab Non Combustible ... - Dryvit
EXSULATION® S5000 Mineral Wool Slab Non Combustible ... - Dryvit
- No tags were found...
Create successful ePaper yourself
Turn your PDF publications into a flip-book with our unique Google optimized e-Paper software.
<strong>EXSULATION®</strong> <strong>S5000</strong><strong>Mineral</strong> <strong>Wool</strong> <strong>Slab</strong> <strong>Non</strong> <strong>Combustible</strong> EIFSDSC5001Exsulation <strong>S5000</strong>System Installation DetailsDRYVIT SYSTEMS CANADA129 Ringwood Drive PO Box 1268Stouffville, Ontario L4A 8A2800-263-3308www.dryvit.com®The architecture, engineering and design of the project using the <strong>Dryvit</strong> products is theresponsibility of the project's design professional. All systems must comply with localbuilding codes and standards. This detail is for general information and guidance onlyand <strong>Dryvit</strong> Systems Canada specifically disclaims any liability for the use of this detailand/or for the architecture, design, engineering or workmanship of any project. Thedesign professional determines, at its sole discretion, whether this detail or a functionallyequivalent alternative is best suitedfor the project. Use of a functionally equivalent detaildoes not violate <strong>Dryvit</strong>'s warranty. This detail is subject to change without notice.Contact <strong>Dryvit</strong> Systems Canada to ensure you have the most recent version.
Exsulation® <strong>S5000</strong>DETAILTable of ContentsNOTEEXS.0.0.01EXS.0.0.02AEXS.0.0.02BEXS.0.0.03EXS.0.0.04EXS.0.0.05EXS.0.0.06EXS.0.0.07EXS.0.0.08EXS.0.0.09EXS.0.0.10EXS.0.0.11EXS.0.0.12EXS.0.0.13EXS.0.0.14EXS.0.0.15EXS.0.0.16AEXS.0.0.16BEXS.0.0.17EXS.0.0.18EXS.0.0.19EXS.0.0.20EXS.0.0.21EXS.0.0.22EXS.0.0.23EXS.0.0.24EXS.0.0.25NORMAL AND HIGH IMPACTFOUNDATION WITH DRAINAGE STRIP - APPLICATION SEQUENCEFOUNDATION WITH DRAINAGE STRIP - EXTENDED 2D VIEWMECHANICAL FIXING PATTERNSHEAD/SILLHEAD/SILL FOR SELF FLASHING WINDOW OPTIONSPROTECTION OF ROUGH OPENINGSROUGH OPENING PREPARATIONJAMBPARAPET - CAP FLASHINGPARAPET/ WALL TERMINATIONPARAPET - SOLID SUBSTRATESOFFIT/FASCIA INTERSECTIONSOFFIT - UNINSULATEDINSIDE/OUTSIDE CORNERSOUTSIDE CORNER - HIGH IMPACTFLOORLINE DETAIL - APPLICATION SEQUENCEHORIZONTAL SLIP JOINT - EXTENDED 2D VIEWHORIZONTAL SLIP JOINTTWO-STAGE JOINT - EXTENDED 2DSTRUCTURAL EXPANSION JOINTSPENETRATIONSWALL PENETRATIONSSIGN ATTACHMENTAESTHETIC REVEALSHORIZONTAL JOINT AT STONE VENEERSOFFIT VENTDRYVIT MAKES NOREPRESENTATION REGARDINGCONFORMITY OF ITSSUGGESTIONS TO APPLICABLEBUILDING CODES, ENGINEERINGCRITERIA, SPECIFICAPPLICATIONS OR PROJECTLOCATIONS. ALL COMPONENTSINDICATED IN ILLUSTRATIONS, ASWELL AS OTHERS THAT MAY BEREQUIRED FOR THE INTEGRITYOF THE SYSTEM SHALL BEDESIGNED, DETAILED ANDENGINEERED BYREPRESENTATIVES OF THEARCHITECT, OWNER ORCONTRACTOR TO BE INCONFORMANCE WITH MODELCODES, ARCHITECTURAL ANDENGINEERING REQUIREMENTSPERTAINING TO SPECIFICBUILDING PROJECTS.DRYVIT MAKES NO WARRANTY,EXPRESSED OR IMPLIED, AS TOTHE ARCHITECTURAL DESIGN,ENGINEERING, OR WORKMANSHIPOF PROJECTS UTILIZING DRYVITSYSTEMS OR PRODUCTS.THE LIABILITIES OF DRYVIT SHALLBE AS STATED IN THEEXSULATION <strong>S5000</strong> LIMITEDCOMMERCIAL WARRANTY.CONTACT DRYVIT FOR A FULLAND COMPLETE COPY OF THEWARRANTY.DRYVIT SYSTEMS CANADA129 Ringwood Drive PO Box 1268Stouffville, Ontario L4A 8A2800-263-3308www.dryvit.com®The architecture, engineering and design of the project using the <strong>Dryvit</strong> products is theresponsibility of the project's design professional. All systems must comply with localbuilding codes and standards. This detail is for general information and guidance onlyand <strong>Dryvit</strong> Systems Canada specifically disclaims any liability for the use of this detailand/or for the architecture, design, engineering or workmanship of any project. Thedesign professional determines, at its sole discretion, whether this detail or a functionallyequivalent alternative is best suitedfor the project. Use of a functionally equivalent detaildoes not violate <strong>Dryvit</strong>'s warranty. This detail is subject to change without notice.Contact <strong>Dryvit</strong> Systems Canada to ensure you have the most recent version.
Exsulation® <strong>S5000</strong>SubstratePrimus® DM Adhesive ribbons<strong>Dryvit</strong> Secondary BarrierApproved mechanical fastener<strong>Mineral</strong> wool insulation slabPrimus DM Basecoat<strong>Dryvit</strong> reinforcing meshPrimus DM Basecoat<strong>Dryvit</strong> finishNotes:EXS.0.0.011. <strong>Dryvit</strong> recommends thatground floor applicationsand all facades exposed toabnormal stress, hightraffic, or deliberate impacthave the base coatreinforced with Panzer® 15or 20 Mesh prior toStandard Plus Mesh.Location of high impactzones should be indicatedin contract drawings.2. Install Mechanical Fixingsas per EXS.0.0.03.BackwrapNORMAL IMPACTSubstratePrimus DM Adhesive ribbons<strong>Dryvit</strong> Secondary BarrierApproved mechanical fastener<strong>Mineral</strong> wool insulation slabPrimus DM Basecoat<strong>Dryvit</strong> reinforcing meshPrimus DM Basecoat<strong>Dryvit</strong> reinforcing meshPrimus DM Basecoat<strong>Dryvit</strong> finishBackwrapHIGH IMPACTR-002-07-08Normal and High ImpactDRYVIT SYSTEMS CANADA129 Ringwood Drive PO Box 1268Stouffville, Ontario L4A 8A2800-263-3308www.dryvit.com®The architecture, engineering and design of the project using the <strong>Dryvit</strong> products is theresponsibility of the project's design professional. All systems must comply with localbuilding codes and standards. This detail is for general information and guidance onlyand <strong>Dryvit</strong> Systems Canada specifically disclaims any liability for the use of this detailand/or for the architecture, design, engineering or workmanship of any project. Thedesign professional determines, at its sole discretion, whether this detail or a functionallyequivalent alternative is best suitedfor the project. Use of a functionally equivalent detaildoes not violate <strong>Dryvit</strong>'s warranty. This detail is subject to change without notice.Contact <strong>Dryvit</strong> Systems Canada to ensure you have the most recent version.
Exsulation® <strong>S5000</strong>EXS.0.0.02AApplication Sequence1. Apply Backstop NT overGrid Tape.2. Apply <strong>Dryvit</strong> secondarybarrier onto approvedsubstrate sheathing.3. <strong>Dryvit</strong> AquaFlash® appliedover <strong>Dryvit</strong> water-resistivebarrier coating atfoundation transition.24. For added drainage apply<strong>Dryvit</strong> adhesive in verticalnotched trowelconfiguration (1/2" x 1/2" x2" o/c) over the secondarybarrier and allow to dry.1610 mm (2'-0") max.34200mm (8") min.R-002-07-08Foundation with Drainage Strip - Application SequenceDRYVIT SYSTEMS CANADA129 Ringwood Drive PO Box 1268Stouffville, Ontario L4A 8A2800-263-3308www.dryvit.com®The architecture, engineering and design of the project using the <strong>Dryvit</strong> products is theresponsibility of the project's design professional. All systems must comply with localbuilding codes and standards. This detail is for general information and guidance onlyand <strong>Dryvit</strong> Systems Canada specifically disclaims any liability for the use of this detailand/or for the architecture, design, engineering or workmanship of any project. Thedesign professional determines, at its sole discretion, whether this detail or a functionallyequivalent alternative is best suitedfor the project. Use of a functionally equivalent detaildoes not violate <strong>Dryvit</strong>'s warranty. This detail is subject to change without notice.Contact <strong>Dryvit</strong> Systems Canada to ensure you have the most recent version.
Exsulation® <strong>S5000</strong>Notes:EXS.0.0.02B<strong>Dryvit</strong> adhesive in vertical notchedtrowel configuration applied overthe secondary barrierApproved mechanical fixing<strong>Dryvit</strong> water-resistivebarrier coating<strong>Dryvit</strong> Backstop TM NTover Grid Tape TMSheathing<strong>Mineral</strong> woolinsulation slab1. <strong>Dryvit</strong> recommends thatground floor applicationsand all facades exposed toabnormal stress, hightraffic, or deliberate impacthave the base coatreinforced with Panzer® 15or 20 Mesh prior toStandard Plus Mesh.Location of high impactzones should be indicatedin contract drawings.2. Expansion joint is requiredalong top of foundation if610mm (2'-0") dimension isexceeded.3. Notched trowel sizeminimum of 1 2" x 1 2", bymaximum 2" on centre.610 mm (2'-0") max. (see note 2)200mm (8") min.<strong>Dryvit</strong> finish<strong>Dryvit</strong> basecoat<strong>Dryvit</strong> reinforcing mesh4. Install Mechanical Fixingsas per EXS.0.0.03.Slope grade away fromfoundation wall<strong>Dryvit</strong> Detail TM Mesh wrappedto backside of insulation slabmin. 63.5 mm (2 1 2")<strong>Dryvit</strong> Aquaflash ® applied over<strong>Dryvit</strong> water-resistive barriercoating at foundation (see note 2)R-002-07-08Foundation with Drainage Strip - Extended 2d ViewDRYVIT SYSTEMS CANADA129 Ringwood Drive PO Box 1268Stouffville, Ontario L4A 8A2800-263-3308www.dryvit.com®The architecture, engineering and design of the project using the <strong>Dryvit</strong> products is theresponsibility of the project's design professional. All systems must comply with localbuilding codes and standards. This detail is for general information and guidance onlyand <strong>Dryvit</strong> Systems Canada specifically disclaims any liability for the use of this detailand/or for the architecture, design, engineering or workmanship of any project. Thedesign professional determines, at its sole discretion, whether this detail or a functionallyequivalent alternative is best suitedfor the project. Use of a functionally equivalent detaildoes not violate <strong>Dryvit</strong>'s warranty. This detail is subject to change without notice.Contact <strong>Dryvit</strong> Systems Canada to ensure you have the most recent version.
Exsulation® <strong>S5000</strong>Notes:EXS.0.0.0348" typ.Approved mechanicalfastener and plate24" typ.Fixing in centre<strong>Mineral</strong> woolinsulation slab1. Fixings are to penetrateconcrete by no less than 1inch or in accordance withfastener's specs.2. Additional fasteners to beinstalled at corners andother system terminations(maximum 12" on centre).3. Step 2 occurs followingapplication of basecoat andreinforcement mesh.4. It is recommended topuncture mesh and basecoat at fastener locationprior to installation. This willminimize "pull in" andsurface deformation.MECHANICAL FIXINGS - Step 15. Fasteners may be installedwhile initial mesh andbasecoat application is stillwet.12" typ.12" typ.6. Fasteners on outside ofmesh should be spottedprior to the application of anadditional basecoat overthe entire surface. Morecoats may be required toachieve flat surface.Fixing in centreBasecoat24" typ.MECHANICAL FIXINGS - Step 2R-002-07-08Mechanical Fixing PatternsDRYVIT SYSTEMS CANADA129 Ringwood Drive PO Box 1268Stouffville, Ontario L4A 8A2800-263-3308www.dryvit.com®The architecture, engineering and design of the project using the <strong>Dryvit</strong> products is theresponsibility of the project's design professional. All systems must comply with localbuilding codes and standards. This detail is for general information and guidance onlyand <strong>Dryvit</strong> Systems Canada specifically disclaims any liability for the use of this detailand/or for the architecture, design, engineering or workmanship of any project. Thedesign professional determines, at its sole discretion, whether this detail or a functionallyequivalent alternative is best suitedfor the project. Use of a functionally equivalent detaildoes not violate <strong>Dryvit</strong>'s warranty. This detail is subject to change without notice.Contact <strong>Dryvit</strong> Systems Canada to ensure you have the most recent version.
Exsulation® <strong>S5000</strong>EXS.0.0.04Approved substrateApproved mechanical fixing<strong>Dryvit</strong> Drainage Stripset in dabs of AP AdhesiveSee Protection of RoughOpening as per EXS.0.0.06and EXS.0.0.07<strong>Dryvit</strong> water-resistive barrier coating<strong>Dryvit</strong> adhesive in vertical notched trowel configurationapplied over secondary barrier<strong>Mineral</strong> wool insulation slab notched to accommodateDrainage Strip, flashing, and AquaFlash® System<strong>Dryvit</strong> reinforcing mesh embedded in base coat<strong>Dryvit</strong> finishWrap <strong>Dryvit</strong> Detail Mesh wrapped to backside ofinsulation slab min. 63.5 mm (2 1 2")<strong>Dryvit</strong> Demandit or Color Prime on surface(s) toreceive sealant<strong>Dryvit</strong> compatible sealant with closed cell backer-rodand weep tubes every 600 mm (24"), by others19 mm (3/4") min.Provide air seal,by others, aroundinterior of windowper windowmanufacturer'srequirementsContinuous flashing, by othersFillet caulk with bond breaker, by others<strong>Dryvit</strong> AquaFlash SystemWrap <strong>Dryvit</strong> Detail Mesh wrapped to backside ofinsulation slab min. 63.5 mm (2 1 2")Continuous pan flashing with end dams, byothers, see detail below<strong>Dryvit</strong> compatible sealant, by others38mm(1-1/2") min.Sill Pan Flashing DetailBY OTHERSDRYVITEXSULATION<strong>S5000</strong> SYSTEMNotes:1. <strong>Dryvit</strong> recommends that ground floor applicationsand all facades exposed to abnormal stress, high traffic,or deliberate impact have the base coat reinforced withPanzer® 15 or 20 mesh prior to Standard Plus mesh.Location of high impact zones should be indicated oncontract drawings.2. Install Mechanical Fixings as per EXS.0.0.03.R-002-07-08Head/SillDRYVIT SYSTEMS CANADA129 Ringwood Drive PO Box 1268Stouffville, Ontario L4A 8A2800-263-3308www.dryvit.com®The architecture, engineering and design of the project using the <strong>Dryvit</strong> products is theresponsibility of the project's design professional. All systems must comply with localbuilding codes and standards. This detail is for general information and guidance onlyand <strong>Dryvit</strong> Systems Canada specifically disclaims any liability for the use of this detailand/or for the architecture, design, engineering or workmanship of any project. Thedesign professional determines, at its sole discretion, whether this detail or a functionallyequivalent alternative is best suitedfor the project. Use of a functionally equivalent detaildoes not violate <strong>Dryvit</strong>'s warranty. This detail is subject to change without notice.Contact <strong>Dryvit</strong> Systems Canada to ensure you have the most recent version.
Exsulation® <strong>S5000</strong>EXS.0.0.05<strong>Dryvit</strong> Drainage Strip set indabs of AP AdhesiveApproved mechanical fixing<strong>Dryvit</strong> AquaFlash® meshembedded in <strong>Dryvit</strong> AquaFlashLiquid lapped over window flangeSee Protection of Rough Openingas per EXS.0.0.06 and EXS.0.0.07Approved substrate<strong>Dryvit</strong> water-resistive barrier coating<strong>Dryvit</strong> adhesive in vertical notched trowelconfiguration applied over secondary barrier<strong>Mineral</strong> wool insulation slab notched to accommodateDrainage Strip, flashing, and AquaFlash.<strong>Dryvit</strong> reinforcing mesh embedded in base coat<strong>Dryvit</strong> finishWrap <strong>Dryvit</strong> Detail Mesh 63.5 mm (2 1 2")min. at backside of insulation slab<strong>Dryvit</strong> Demandit or Color Prime onsurface(s) to receive sealant<strong>Dryvit</strong> compatible sealant with closed cell backer-rodand weep tubes every 600 mm (24"), by others19 mm (3/4") min.Provide air seal, by others,around interior of windowper window manufacturer'srequirementsWindow integral flashingWrap <strong>Dryvit</strong> Detail Mesh 63.5 mm (2 1 2")min. at backside of insulation slab<strong>Dryvit</strong> compatible sealant, by others<strong>Dryvit</strong> AquaFlash System<strong>Dryvit</strong> Demandit or Color Prime onsurface(s) to receive sealant19 mm (3/4") min.BY OTHERSDRYVIT EXSULATION<strong>S5000</strong> SYSTEMNotes:1. <strong>Dryvit</strong> recommends that ground floorapplications and all facades exposed toabnormal stress, high traffic, or deliberateimpact have the base coat reinforced withPanzer® 15 or 20 mesh prior to Standard Plusmesh. Location of high impact zones should beindicated on contract drawings.2. Additional head flashing may be necessary forwindows that are not self flashing.Sill pan flashing, by others<strong>Dryvit</strong> water-resistivebarrier coating<strong>Dryvit</strong> AquaFlashTransition flashing3. Install Mechanical Fixings as per EXS.0.0.03. Drainable Sill OptionR-002-07-08Head/Sill for Self Flashing Window OptionsDRYVIT SYSTEMS CANADA129 Ringwood Drive PO Box 1268Stouffville, Ontario L4A 8A2800-263-3308www.dryvit.com®The architecture, engineering and design of the project using the <strong>Dryvit</strong> products is theresponsibility of the project's design professional. All systems must comply with localbuilding codes and standards. This detail is for general information and guidance onlyand <strong>Dryvit</strong> Systems Canada specifically disclaims any liability for the use of this detailand/or for the architecture, design, engineering or workmanship of any project. Thedesign professional determines, at its sole discretion, whether this detail or a functionallyequivalent alternative is best suitedfor the project. Use of a functionally equivalent detaildoes not violate <strong>Dryvit</strong>'s warranty. This detail is subject to change without notice.Contact <strong>Dryvit</strong> Systems Canada to ensure you have the most recent version.
Exsulation® <strong>S5000</strong>Substrate andsheathing assemblyEXS.0.0.06Application Sequenceand Notes:1. Apply water-resistive barrier(WRB) over sheathing andinto rough opening.<strong>Dryvit</strong>AquaFlashSystem1263.5mm(2 1 2") min.32. Embed Detail Mesh intoWRB, stopping at sill. Embeddiagonal mesh as shown atall corners.3. Once embedment iscomplete, apply WRB overremainder of the substrate asillustrated.4. Apply AquaFlash® andAquaFlash mesh as perDSC196 - Sills only if WRB isapplied around the balanceof the rough opening.AquaFlash is applied using abrush or deep-nap roller.Embed AquaFlash Mesh intowet AquaFlash and allow toset.463.5mm (2 1 2") min.4th*(See Note)Mesh embeddedin water-resistivebarrierApply second coat fullycovering the AquaFlashMesh.Alternatively, <strong>Dryvit</strong>'sFlashing tape or EIFS tapemay be used and is appliedaround the entire roughopening, but not returning tothe header. See illustrationbelow.3rd2ndApply 1stMin. 2"R-002-07-08EIFS Tape ApplicationProtection of Rough Openings* Water-resistive barrier to beapplied over EIFS tape with apositive lap of 2" minimum.DRYVIT SYSTEMS CANADA129 Ringwood Drive PO Box 1268Stouffville, Ontario L4A 8A2800-263-3308www.dryvit.com®The architecture, engineering and design of the project using the <strong>Dryvit</strong> products is theresponsibility of the project's design professional. All systems must comply with localbuilding codes and standards. This detail is for general information and guidance onlyand <strong>Dryvit</strong> Systems Canada specifically disclaims any liability for the use of this detailand/or for the architecture, design, engineering or workmanship of any project. Thedesign professional determines, at its sole discretion, whether this detail or a functionallyequivalent alternative is best suitedfor the project. Use of a functionally equivalent detaildoes not violate <strong>Dryvit</strong>'s warranty. This detail is subject to change without notice.Contact <strong>Dryvit</strong> Systems Canada to ensure you have the most recent version.
Exsulation® <strong>S5000</strong>Step #1 Step #2Step #3EXS.0.0.0763.5mmmin.Install AquaFlashSystem at sill (seenote 2)Install sill panflashingInstall <strong>Dryvit</strong>AquaFlash Meshembedded inAquaFlash at headand over upturnedpan flangesStep #4Step #5Apply AquaFlashMesh andAquaFlash overFlashingNotes:1. The AquaFlash® System is acombination of AquaFlash Liquidused in conjunction withAquaFlash Mesh to sealsubstrates around windows,doors and other openings.Installflashingsat head2. Install AquaFlash System(including diagonal "butterflies")onto sill and allow to dry.3. Alternatively, <strong>Dryvit</strong> FlashingTape or EIFS tape may be used.Install <strong>Dryvit</strong>AquaFlash Meshembedded in<strong>Dryvit</strong> water-resistivebarrier coating atjambs.Refer to EXS.0.0.08for jamb detailR-002-07-08Rough Opening and Sill Preparation - AquaFlash SystemDRYVIT SYSTEMS CANADA129 Ringwood Drive PO Box 1268Stouffville, Ontario L4A 8A2800-263-3308www.dryvit.com®The architecture, engineering and design of the project using the <strong>Dryvit</strong> products is theresponsibility of the project's design professional. All systems must comply with localbuilding codes and standards. This detail is for general information and guidance onlyand <strong>Dryvit</strong> Systems Canada specifically disclaims any liability for the use of this detailand/or for the architecture, design, engineering or workmanship of any project. Thedesign professional determines, at its sole discretion, whether this detail or a functionallyequivalent alternative is best suitedfor the project. Use of a functionally equivalent detaildoes not violate <strong>Dryvit</strong>'s warranty. This detail is subject to change without notice.Contact <strong>Dryvit</strong> Systems Canada to ensure you have the most recent version.
Exsulation® <strong>S5000</strong>Notes:EXS.0.0.08BY OTHERSDRYVITEXSULATION<strong>S5000</strong> SYSTEM<strong>Mineral</strong> woolinsulation slab<strong>Dryvit</strong> finishAir SealApprovedSubstrate19 mm(3/4") min.<strong>Dryvit</strong> Grid Tape in<strong>Dryvit</strong> water-resistivebarrier coating<strong>Dryvit</strong> water-resistivebarrier coating<strong>Dryvit</strong> Demandit orColor Prime on surfacesto receive sealantContinuous <strong>Dryvit</strong>compatible sealant andclosed cell backer-rod,by othersWrap <strong>Dryvit</strong> Detail Mesh63.5 mm (2 1 2") min. atbackside of insulation slab<strong>Dryvit</strong> adhesive invertical notched trowelconfiguration<strong>Dryvit</strong> reinforcing meshembedded in base coat1. <strong>Dryvit</strong> recommends thatground floor applicationsand all facades exposed toabnormal stress, hightraffic, or deliberate impacthave the base coatreinforced with Panzer® 15or 20 mesh prior toStandard Plus mesh.Location of high impactzones should be indicatedon contract drawings.2. Install Mechanical Fixingsas per EXS.0.0.03.R-002-07-08JambDRYVIT SYSTEMS CANADA129 Ringwood Drive PO Box 1268Stouffville, Ontario L4A 8A2800-263-3308www.dryvit.com®The architecture, engineering and design of the project using the <strong>Dryvit</strong> products is theresponsibility of the project's design professional. All systems must comply with localbuilding codes and standards. This detail is for general information and guidance onlyand <strong>Dryvit</strong> Systems Canada specifically disclaims any liability for the use of this detailand/or for the architecture, design, engineering or workmanship of any project. Thedesign professional determines, at its sole discretion, whether this detail or a functionallyequivalent alternative is best suitedfor the project. Use of a functionally equivalent detaildoes not violate <strong>Dryvit</strong>'s warranty. This detail is subject to change without notice.Contact <strong>Dryvit</strong> Systems Canada to ensure you have the most recent version.
Exsulation® <strong>S5000</strong>Notes:EXS.0.0.09FramingRoofassemblyParapetcap sheetApprovedmechanicalfixingMetal cap flashing, by others<strong>Dryvit</strong> AquaFlash® systemWrap <strong>Dryvit</strong> Detail Mesh63.5 mm (2 1 2") min. atbackside of insulation slab63.5 mm (2-1/2") min.<strong>Dryvit</strong> compatible sealantwith bond breaker, by others(see note 2)Approved substrate1. <strong>Dryvit</strong> recommends thatground floor applicationsand all facades exposed toabnormal stress, hightraffic, or deliberate impacthave the base coatreinforced with Panzer® 15or 20 mesh prior toStandard Plus mesh.Location of high impactzones should be indicatedon contract drawings.2. Ensure parapet capping iswater tight if sealant is tobe applied here. Otherwiseextend capping overlap asrequired to avoid moisturemigration behind system.3. Install Mechanical Fixingsas per EXS.0.0.03.<strong>Dryvit</strong> water-resistivebarrier coating<strong>Dryvit</strong> adhesive in verticalnotched trowel configurationapplied over secondarybarrier<strong>Mineral</strong> wool insulation slab<strong>Dryvit</strong> reinforcing meshembedded in base coat<strong>Dryvit</strong> finishBY OTHERSDRYVIT EXSULATION<strong>S5000</strong> SYSTEMR-002-07-08Parapet - Cap FlashingDRYVIT SYSTEMS CANADA129 Ringwood Drive PO Box 1268Stouffville, Ontario L4A 8A2800-263-3308www.dryvit.com®The architecture, engineering and design of the project using the <strong>Dryvit</strong> products is theresponsibility of the project's design professional. All systems must comply with localbuilding codes and standards. This detail is for general information and guidance onlyand <strong>Dryvit</strong> Systems Canada specifically disclaims any liability for the use of this detailand/or for the architecture, design, engineering or workmanship of any project. Thedesign professional determines, at its sole discretion, whether this detail or a functionallyequivalent alternative is best suitedfor the project. Use of a functionally equivalent detaildoes not violate <strong>Dryvit</strong>'s warranty. This detail is subject to change without notice.Contact <strong>Dryvit</strong> Systems Canada to ensure you have the most recent version.
Exsulation® <strong>S5000</strong>Notes:EXS.0.0.11Wrap <strong>Dryvit</strong> Detail Mesh63.5 mm (2 1 2") min. atbackside of insulation slab200 mm(8") min.Parapetcap sheetMetal cap flashing(by others)<strong>Dryvit</strong> compatiblesealant (by others)Roof flashing andcounter flashing, byothersApproved substrateRoof assembly<strong>Dryvit</strong> AquaFlash® Mesh embeddedin AquaFlash Liquid as water-resistivebarrier coatingWrap <strong>Dryvit</strong> Detail Mesh63.5 mm (2 1 2") min. atbackside of insulation slab<strong>Dryvit</strong> compatiblesealant, by others(see note 3)<strong>Dryvit</strong> water-resistivebarrier coating<strong>Dryvit</strong> adhesive invertical notched trowelconfiguration<strong>Mineral</strong> woolinsulation slab<strong>Dryvit</strong> reinforcing meshembedded in base coat<strong>Dryvit</strong> finish63.5 mm (2-1/2") min.Approvedmechanical fixing1. <strong>Dryvit</strong> recommends thatground floor applicationsand all facades exposed toabnormal stress, hightraffic, or deliberate impacthave the base coatreinforced with Panzer® 15or 20 mesh prior toStandard Plus mesh.Location of high impactzones should be indicatedon contract drawings.2. If system on back ofparapet exceeds 610mm(2'-0") in height, provisionsfor drainage are requiredalong wall base.3. Ensure parapet capping iswater tight if sealant is tobe applied here. Otherwiseextend capping overlap asrequired to avoid moisturemigration behind system.4. Install Mechanical Fixingsas per EXS.0.0.03.BY OTHERSDRYVIT EXSULATION<strong>S5000</strong> SYSTEMR-002-07-08Parapet - Solid SubstrateDRYVIT SYSTEMS CANADA129 Ringwood Drive PO Box 1268Stouffville, Ontario L4A 8A2800-263-3308www.dryvit.com®The architecture, engineering and design of the project using the <strong>Dryvit</strong> products is theresponsibility of the project's design professional. All systems must comply with localbuilding codes and standards. This detail is for general information and guidance onlyand <strong>Dryvit</strong> Systems Canada specifically disclaims any liability for the use of this detailand/or for the architecture, design, engineering or workmanship of any project. Thedesign professional determines, at its sole discretion, whether this detail or a functionallyequivalent alternative is best suitedfor the project. Use of a functionally equivalent detaildoes not violate <strong>Dryvit</strong>'s warranty. This detail is subject to change without notice.Contact <strong>Dryvit</strong> Systems Canada to ensure you have the most recent version.
Exsulation® <strong>S5000</strong>EXS.0.0.12Notes:BY OTHERSDRYVIT EXSULATION<strong>S5000</strong> SYSTEMApproved substrate<strong>Dryvit</strong> water-resistivebarrier coating<strong>Dryvit</strong> adhesive invertical notched trowelconfiguration<strong>Mineral</strong> woolinsulation slab1. <strong>Dryvit</strong> recommends thatground floor applicationsand all facades exposed toabnormal stress, hightraffic, or deliberate impacthave the base coatreinforced with Panzer® 15or 20 mesh prior toStandard Plus mesh.Location of high impactzones should be indicatedon contract drawings.2. Bottom edge of <strong>Dryvit</strong>Drainage Strip shall bemasked during installationto prevent clogging ofdrainage channels.3. Install Mechanical Fixingsas per EXS.0.0.03.<strong>Dryvit</strong> reinforcing meshembedded in base coat<strong>Dryvit</strong> finish<strong>Dryvit</strong> reinforcing meshembedded in <strong>Dryvit</strong>water-resistive barriercoatingApprovemechanicalfixing19 mm (3/4") min.<strong>Dryvit</strong> Drainage StripWrap <strong>Dryvit</strong> Detail Mesh63.5 mm (2 1 2") min. atbackside of insulation slab.Do not block Drainage Stripwith base coat.R-002-07-08Soffit/Fascia IntersectionDRYVIT SYSTEMS CANADA129 Ringwood Drive PO Box 1268Stouffville, Ontario L4A 8A2800-263-3308www.dryvit.com®The architecture, engineering and design of the project using the <strong>Dryvit</strong> products is theresponsibility of the project's design professional. All systems must comply with localbuilding codes and standards. This detail is for general information and guidance onlyand <strong>Dryvit</strong> Systems Canada specifically disclaims any liability for the use of this detailand/or for the architecture, design, engineering or workmanship of any project. Thedesign professional determines, at its sole discretion, whether this detail or a functionallyequivalent alternative is best suitedfor the project. Use of a functionally equivalent detaildoes not violate <strong>Dryvit</strong>'s warranty. This detail is subject to change without notice.Contact <strong>Dryvit</strong> Systems Canada to ensure you have the most recent version.
Exsulation® <strong>S5000</strong>Notes:EXS.0.0.13<strong>Dryvit</strong> reinforcing meshembedded in base coat<strong>Dryvit</strong> Detail Mesh embedded in<strong>Dryvit</strong> water-resistive barrier coatingBY OTHERSDRYVIT EXSULATION<strong>S5000</strong> SYSTEMApproved substrate<strong>Dryvit</strong> water-resistivebarrier coating<strong>Dryvit</strong> adhesive in verticalnotched trowel configuration<strong>Mineral</strong> wool insulation slab<strong>Dryvit</strong> reinforcing meshembedded in base coatApproved mechanical fixing<strong>Dryvit</strong> finishWrap <strong>Dryvit</strong> Detail Mesh63.5mm (2 1 2") min. atbackside of insulation slab<strong>Dryvit</strong> Drainage Strip25 mm (1") max.1. <strong>Dryvit</strong> recommends thatground floor applicationsand all facades exposed toabnormal stress, hightraffic, or deliberate impacthave the base coatreinforced with Panzer® 15or 20 mesh prior toStandard Plus mesh.Location of high impactzones should be indicatedon contract drawings.2. Soffits without mineral woolinsulation requireexpansion joints every 6 m(20 ft).3. Refer to <strong>Dryvit</strong> publicationDSC173 for specificrequirements for soffitareas.4. Bottom edge of <strong>Dryvit</strong>Drainage Strip shall bemasked during installationto prevent clogging ofdrainage channels.5. Install Mechanical Fixingsas per EXS.0.0.03.R-002-07-08Soffit - UninsulatedDRYVIT SYSTEMS CANADA129 Ringwood Drive PO Box 1268Stouffville, Ontario L4A 8A2800-263-3308www.dryvit.com®The architecture, engineering and design of the project using the <strong>Dryvit</strong> products is theresponsibility of the project's design professional. All systems must comply with localbuilding codes and standards. This detail is for general information and guidance onlyand <strong>Dryvit</strong> Systems Canada specifically disclaims any liability for the use of this detailand/or for the architecture, design, engineering or workmanship of any project. Thedesign professional determines, at its sole discretion, whether this detail or a functionallyequivalent alternative is best suitedfor the project. Use of a functionally equivalent detaildoes not violate <strong>Dryvit</strong>'s warranty. This detail is subject to change without notice.Contact <strong>Dryvit</strong> Systems Canada to ensure you have the most recent version.
Exsulation® <strong>S5000</strong>BY OTHERSDRYVIT EXSULATION <strong>S5000</strong> SYSTEMNotes:EXS.0.0.14<strong>Dryvit</strong> reinforcingmesh embedded in<strong>Dryvit</strong> water-resistivebarrier coatingApproved substrate<strong>Dryvit</strong> water-resistivebarrier coating<strong>Dryvit</strong> adhesive invertical notched trowelconfiguration<strong>Mineral</strong> woolinsulation slabReinforcing meshembedded in base coat<strong>Dryvit</strong> finish200mm (8") min.(see notes 2 and 3)1. <strong>Dryvit</strong> recommends thatground floor applicationsand all facades exposed toabnormal stress, hightraffic, or deliberate impacthave the base coatreinforced with Panzer® 15or 20 mesh prior toStandard Plus mesh.Location of high impactzones should be indicatedon contract drawings.2. Double wrap outsidecorners with reinforcingmesh or use Corner Mesh.3. Do not lap reinforcing meshwithin 200mm (8") of acorner.4. Install Mechanical Fixingsas per EXS.0.0.03.Approvedmechanicalfixing200mm (8") min.(see notes 2 and 3)Approved substrate<strong>Dryvit</strong> water-resistivebarrier coating<strong>Dryvit</strong> adhesive invertical notched trowelconfiguration<strong>Mineral</strong> woolinsulation slabMust overlap 200 mm(8") min. See above andnotes 2 and 3<strong>Dryvit</strong> reinforcing meshembedded in base coat<strong>Dryvit</strong> reinforcing meshembedded in <strong>Dryvit</strong>water-resistive barriercoatingR-002-07-08Inside/Outside CornersDRYVIT SYSTEMS CANADA129 Ringwood Drive PO Box 1268Stouffville, Ontario L4A 8A2800-263-3308www.dryvit.com®The architecture, engineering and design of the project using the <strong>Dryvit</strong> products is theresponsibility of the project's design professional. All systems must comply with localbuilding codes and standards. This detail is for general information and guidance onlyand <strong>Dryvit</strong> Systems Canada specifically disclaims any liability for the use of this detailand/or for the architecture, design, engineering or workmanship of any project. Thedesign professional determines, at its sole discretion, whether this detail or a functionallyequivalent alternative is best suitedfor the project. Use of a functionally equivalent detaildoes not violate <strong>Dryvit</strong>'s warranty. This detail is subject to change without notice.Contact <strong>Dryvit</strong> Systems Canada to ensure you have the most recent version.
Exsulation® <strong>S5000</strong>Notes:EXS.0.0.15Approved substrate<strong>Dryvit</strong> water-resistivebarrier coating<strong>Dryvit</strong> adhesive in verticalnotched trowel configuration<strong>Dryvit</strong> reinforcing meshembedded in <strong>Dryvit</strong>water-resistive barrier coating<strong>Mineral</strong> wool insulation slab<strong>Dryvit</strong> base coat<strong>Dryvit</strong> Panzerreinforcing mesh<strong>Dryvit</strong> base coatCorner render profile1. <strong>Dryvit</strong> recommends thatground floor applicationsand all facades exposed toabnormal stress, hightraffic, or deliberate impacthave the base coatreinforced with Panzer® 15or 20 mesh prior toStandard Plus mesh.Location of high impactzones should be indicatedon contract drawings.2. Install Mechanical Fixingsas per EXS.0.0.03.<strong>Dryvit</strong> corner mesh<strong>Dryvit</strong> Standard Plusreinforcing mesh overlapmin. 200 mm (8") at corner<strong>Dryvit</strong> base coat<strong>Dryvit</strong> finish200 mm(8") min.R-002-07-08Outside Corner - High ImpactDRYVIT SYSTEMS CANADA129 Ringwood Drive PO Box 1268Stouffville, Ontario L4A 8A2800-263-3308www.dryvit.com®The architecture, engineering and design of the project using the <strong>Dryvit</strong> products is theresponsibility of the project's design professional. All systems must comply with localbuilding codes and standards. This detail is for general information and guidance onlyand <strong>Dryvit</strong> Systems Canada specifically disclaims any liability for the use of this detailand/or for the architecture, design, engineering or workmanship of any project. Thedesign professional determines, at its sole discretion, whether this detail or a functionallyequivalent alternative is best suitedfor the project. Use of a functionally equivalent detaildoes not violate <strong>Dryvit</strong>'s warranty. This detail is subject to change without notice.Contact <strong>Dryvit</strong> Systems Canada to ensure you have the most recent version.
Exsulation® <strong>S5000</strong>Approved substrate1Apply coat of <strong>Dryvit</strong>water-resistive barrieronto substrateNotes:EXS.0.0.16A1. <strong>Dryvit</strong> recommends thatground floor applicationsand all facades exposed toabnormal stress, hightraffic, or deliberate impacthave the base coatreinforced with Panzer® 15or 20 mesh prior toStandard Plus mesh.Location of high impactzones should be indicatedon contract drawings.2. Install Mechanical Fixingsas per EXS.0.0.03.2<strong>Dryvit</strong> Aquaflash®System applied over<strong>Dryvit</strong> water-resistivebarrier coating atfloorline jointClosed-cellbacker-rod3Apply Detail Meshat system terminationso to extend fullybehind insulation63.5 mm (2 1 2")Apply <strong>Dryvit</strong> adhesivein vertical notchedtrowel configurationover backwrappingmesh and allow to dry.4<strong>Dryvit</strong> base coat<strong>Dryvit</strong> Mesh embeddedin base coat<strong>Dryvit</strong> base coatApproved mechanical fixing(see note 2)<strong>Mineral</strong> wool insulation slabR-002-07-08Floorline Detail - Application SequenceDRYVIT SYSTEMS CANADA129 Ringwood Drive PO Box 1268Stouffville, Ontario L4A 8A2800-263-3308www.dryvit.com®The architecture, engineering and design of the project using the <strong>Dryvit</strong> products is theresponsibility of the project's design professional. All systems must comply with localbuilding codes and standards. This detail is for general information and guidance onlyand <strong>Dryvit</strong> Systems Canada specifically disclaims any liability for the use of this detailand/or for the architecture, design, engineering or workmanship of any project. Thedesign professional determines, at its sole discretion, whether this detail or a functionallyequivalent alternative is best suitedfor the project. Use of a functionally equivalent detaildoes not violate <strong>Dryvit</strong>'s warranty. This detail is subject to change without notice.Contact <strong>Dryvit</strong> Systems Canada to ensure you have the most recent version.
Exsulation® <strong>S5000</strong>Notes:EXS.0.0.16B<strong>Dryvit</strong> water-resistivebarrier coatingApproved substrateVertically applied adhesive<strong>Dryvit</strong> base coat<strong>Dryvit</strong> mesh embeddedin base coat<strong>Dryvit</strong> base coat<strong>Dryvit</strong> finish1. <strong>Dryvit</strong> recommends thatground floor applicationsand all facades exposed toabnormal stress, hightraffic, or deliberate impacthave the base coatreinforced with Panzer® 15or 20 mesh prior toStandard Plus mesh.Location of high impactzones should be indicatedon contract drawings.2. Install Mechanical Fixingsas per EXS.0.0.03.Approved mechanicalfixing on insulation slabLamella notched toaccomodate Drainage Stripand AquaFlash SystemSlope bottom surfacefor positive drainage<strong>Dryvit</strong> Detail Meshprewrapped andembedded in base coat<strong>Dryvit</strong> AquaFlash® System lapped onto lowersection and terminating at sealant bond line<strong>Dryvit</strong> AquaFlash SystemClosed cell backer-rodR-002-07-08Horizontal Slip Joint - Extended 2d ViewDRYVIT SYSTEMS CANADA129 Ringwood Drive PO Box 1268Stouffville, Ontario L4A 8A2800-263-3308www.dryvit.com®The architecture, engineering and design of the project using the <strong>Dryvit</strong> products is theresponsibility of the project's design professional. All systems must comply with localbuilding codes and standards. This detail is for general information and guidance onlyand <strong>Dryvit</strong> Systems Canada specifically disclaims any liability for the use of this detailand/or for the architecture, design, engineering or workmanship of any project. Thedesign professional determines, at its sole discretion, whether this detail or a functionallyequivalent alternative is best suitedfor the project. Use of a functionally equivalent detaildoes not violate <strong>Dryvit</strong>'s warranty. This detail is subject to change without notice.Contact <strong>Dryvit</strong> Systems Canada to ensure you have the most recent version.
Exsulation® <strong>S5000</strong>Notes:EXS.0.0.17Slip typeconnectionClosed cellbacker-rodBY OTHERS<strong>Dryvit</strong> AquaFlashSystem<strong>Dryvit</strong> AquaFlash System appliedover top of previous coat andextended towards bottom slopedsurface for drainageDRYVIT EXSULATION<strong>S5000</strong> SYSTEMApproved substrate<strong>Dryvit</strong> water-resistivebarrier coating<strong>Dryvit</strong> adhesive in verticalnotched trowel configuration<strong>Mineral</strong> wool insulation slab<strong>Dryvit</strong> reinforcing meshembedded in base coat<strong>Dryvit</strong> finish<strong>Dryvit</strong> compatible sealant withclosed cell backer-rod, by others19 mm(3/4") min.Slope bottom surface forpositive drainage<strong>Dryvit</strong> Demandit or ColorPrime on surfaces to receivesealantWrap <strong>Dryvit</strong> Detail Mesh63.5 mm (2 1 2 ") min. atbackside of insulaion slabApproved mechanical fixing1. <strong>Dryvit</strong> recommends thatground floor applicationsand all facades exposed toabnormal stress, hightraffic, or deliberate impacthave the base coatreinforced with Panzer® 15or 20 mesh prior toStandard Plus mesh.Location of high impactzones should be indicatedon contract drawings.2. Expansion joint in theExsulation <strong>S5000</strong> System isnecessary where significantdifferential movement isexpected at floor lines.3. Locate external sealant jointwithin 50 mm (2") of breakin sheathing.4. Apply <strong>Dryvit</strong> AquaFlash®System over prepared jointat change in substrate.5. Install Mechanical Fixingsas per EXS.0.0.03.R-002-07-08Horizontal Slip JointDRYVIT SYSTEMS CANADA129 Ringwood Drive PO Box 1268Stouffville, Ontario L4A 8A2800-263-3308www.dryvit.com®The architecture, engineering and design of the project using the <strong>Dryvit</strong> products is theresponsibility of the project's design professional. All systems must comply with localbuilding codes and standards. This detail is for general information and guidance onlyand <strong>Dryvit</strong> Systems Canada specifically disclaims any liability for the use of this detailand/or for the architecture, design, engineering or workmanship of any project. Thedesign professional determines, at its sole discretion, whether this detail or a functionallyequivalent alternative is best suitedfor the project. Use of a functionally equivalent detaildoes not violate <strong>Dryvit</strong>'s warranty. This detail is subject to change without notice.Contact <strong>Dryvit</strong> Systems Canada to ensure you have the most recent version.
Exsulation® <strong>S5000</strong>Notes:EXS.0.0.18Approved Substrate<strong>Mineral</strong> woolinsulation slabBacker-rod1. <strong>Dryvit</strong> recommends thatground floor applicationsand all facades exposed toabnormal stress, hightraffic, or deliberate impacthave the base coatreinforced with Panzer® 15or 20 mesh prior toStandard Plus mesh.Location of high impactzones should be indicatedon contract drawings.2. Install Mechanical Fixingsas per EXS.0.0.03.Sealant andbacker-rod50.8mm(2") min.25.4mm(1") min.Drainagespace<strong>Dryvit</strong> waterresistivebarrier coatingAquaFlash®SystemExterior faceof systemDrain openingR-002-07-08Two-Stage Joint - Extended 2dDRYVIT SYSTEMS CANADA129 Ringwood Drive PO Box 1268Stouffville, Ontario L4A 8A2800-263-3308www.dryvit.com®The architecture, engineering and design of the project using the <strong>Dryvit</strong> products is theresponsibility of the project's design professional. All systems must comply with localbuilding codes and standards. This detail is for general information and guidance onlyand <strong>Dryvit</strong> Systems Canada specifically disclaims any liability for the use of this detailand/or for the architecture, design, engineering or workmanship of any project. Thedesign professional determines, at its sole discretion, whether this detail or a functionallyequivalent alternative is best suitedfor the project. Use of a functionally equivalent detaildoes not violate <strong>Dryvit</strong>'s warranty. This detail is subject to change without notice.Contact <strong>Dryvit</strong> Systems Canada to ensure you have the most recent version.
Exsulation® <strong>S5000</strong>EXS.0.0.1919 mm (3/4") min.Interior seal, by othersBYOTHERSDRYVITEXSULATION<strong>S5000</strong> SYSTEM<strong>Dryvit</strong> reinforcing meshembedded in base coatWrap <strong>Dryvit</strong> Detail Mesh63.5 mm (2 1 2") min. atbackside of insulation slab<strong>Dryvit</strong> Demandit or Color Primeon surfaces to receive sealant<strong>Dryvit</strong> compatiblesealant withclosed cellbacker-rod, by others<strong>Dryvit</strong> finish<strong>Mineral</strong> wool insulation slab<strong>Dryvit</strong> water-resistivebarrier coating<strong>Dryvit</strong> adhesive in verticalnotched trowel configuration<strong>Dryvit</strong> compatible sealant withclosed cell backer-rod, by others<strong>Dryvit</strong> Demandit or Color Primeon surfaces to receive sealant<strong>Dryvit</strong> AquaFlash System (see note 2)<strong>Dryvit</strong> reinforcing meshembedded in base coatWrap <strong>Dryvit</strong> Detail Mesh 63.5 mm (2 1 2")min. at backside of insulation slab<strong>Dryvit</strong> AquaFlash®System (see note 2)Approved substrate<strong>Dryvit</strong> water-resistivebarrier coating<strong>Dryvit</strong> adhesive in verticalnotched trowel configuration<strong>Mineral</strong> wool insulation slabInterior seal,by others19 mm(3/4") min.Notes:1. <strong>Dryvit</strong> recommends that ground floor applications and all facades exposed to abnormal stress, high traffic, or deliberateimpact have the base coat reinforced with Panzer® 15 or 20 mesh prior to Standard Plus mesh. Location of high impactzones should be indicated on contract drawings.2. Sealant should not be in direct contact with the AquaFlash System.3. Apply water-resistive barrier over remainder of wall surface.4. Install Mechanical Fixings as per EXS.0.0.03.R-002-07-08Structural Expansion JointsDRYVIT SYSTEMS CANADA129 Ringwood Drive PO Box 1268Stouffville, Ontario L4A 8A2800-263-3308www.dryvit.com®The architecture, engineering and design of the project using the <strong>Dryvit</strong> products is theresponsibility of the project's design professional. All systems must comply with localbuilding codes and standards. This detail is for general information and guidance onlyand <strong>Dryvit</strong> Systems Canada specifically disclaims any liability for the use of this detailand/or for the architecture, design, engineering or workmanship of any project. Thedesign professional determines, at its sole discretion, whether this detail or a functionallyequivalent alternative is best suitedfor the project. Use of a functionally equivalent detaildoes not violate <strong>Dryvit</strong>'s warranty. This detail is subject to change without notice.Contact <strong>Dryvit</strong> Systems Canada to ensure you have the most recent version.
Exsulation® <strong>S5000</strong>Notes:EXS.0.0.20BY OTHERSDRYVIT EXSULATION<strong>S5000</strong> SYSTEMApproved substrate<strong>Dryvit</strong> water-resistive barriercoatingAquaFlash System<strong>Dryvit</strong> Demandit or ColorPrimeon surfaces to receivesealant<strong>Dryvit</strong> compatible sealant withclosed cell backer-rod, by others1. <strong>Dryvit</strong> recommends thatground floor applicationsand all facades exposed toabnormal stress, hightraffic, or deliberate impacthave the base coatreinforced with Panzer® 15or 20 mesh prior toStandard Plus mesh.Location of high impactzones should be indicatedon contract drawings.2. Install Mechanical Fixingsas per EXS.0.0.03.19 mm (3/4") min.Secondary seal,by others19 mm (3/4") min.<strong>Dryvit</strong> Demandit orColor Primeon surfaces toreceive sealantWrap <strong>Dryvit</strong> Detail Mesh63.5 mm (2 1 2 ") min. atbackside of insulation slab<strong>Dryvit</strong> adhesive in verticalnotched trowel configuration<strong>Mineral</strong> wool insulation slab<strong>Dryvit</strong> reinforcing meshembedded in base coat<strong>Dryvit</strong> finishR-002-07-08Penetrations®DRYVIT SYSTEMS CANADA129 Ringwood Drive PO Box 1268Stouffville, Ontario L4A 8A2800-263-3308www.dryvit.comThe architecture, engineering and design of the project using the <strong>Dryvit</strong> products is theresponsibility of the project's design professional. All systems must comply with localbuilding codes and standards. This detail is for general information and guidance onlyand <strong>Dryvit</strong> Systems Canada specifically disclaims any liability for the use of this detailand/or for the architecture, design, engineering or workmanship of any project. Thedesign professional determines, at its sole discretion, whether this detail or a functionallyequivalent alternative is best suitedfor the project. Use of a functionally equivalent detaildoes not violate <strong>Dryvit</strong>'s warranty. This detail is subject to change without notice.Contact <strong>Dryvit</strong> Systems Canada to ensure you have the most recent version.
Exsulation® <strong>S5000</strong>Notes:EXS.0.0.211. <strong>Dryvit</strong> recommends thatground floor applicationsand all facades exposed toabnormal stress, hightraffic, or deliberate impacthave the base coatreinforced with Panzer® 15or 20 mesh prior toStandard Plus mesh.Location of high impactzones should be indicatedon contract drawings.2. Locate insulation boardssuch that board edges donot align with corners ofpenetration.3. Apply a piece of 240 mm (91/2") x 300 mm (12") detailreinforcing mesh diagonallyat each corner.<strong>Mineral</strong> woolinsulation slab4. Install Mechanical Fixingsas per EXS.0.0.03.Wrap insulation slab with<strong>Dryvit</strong> Detail ReinforcingMesh<strong>Dryvit</strong> Detail Reinforcing Mesh240 mm (9 1/2") x 300 mm (12")(typ.)R-002-07-08Wall Penetrations®DRYVIT SYSTEMS CANADA129 Ringwood Drive PO Box 1268Stouffville, Ontario L4A 8A2800-263-3308www.dryvit.comThe architecture, engineering and design of the project using the <strong>Dryvit</strong> products is theresponsibility of the project's design professional. All systems must comply with localbuilding codes and standards. This detail is for general information and guidance onlyand <strong>Dryvit</strong> Systems Canada specifically disclaims any liability for the use of this detailand/or for the architecture, design, engineering or workmanship of any project. Thedesign professional determines, at its sole discretion, whether this detail or a functionallyequivalent alternative is best suitedfor the project. Use of a functionally equivalent detaildoes not violate <strong>Dryvit</strong>'s warranty. This detail is subject to change without notice.Contact <strong>Dryvit</strong> Systems Canada to ensure you have the most recent version.
Exsulation® <strong>S5000</strong>InstallationInstructions:EXS.0.0.221. Pre-drill through EIFSstopping at water-resistivebarrier.2. Cut sleeve to equal depth ofsystem from WRB tooutside face.FramingmemberApprovedsubstrate13 mm (1/2") min.<strong>Dryvit</strong> water-resistivebarrier coating<strong>Dryvit</strong> adhesive in verticalnotched trowel configurationLamella3. Gun neutral cure siliconesealant into hole and insertsleeve.4. While sealant is wet, installfastener and tool sealantaround edges as shown.<strong>Non</strong>-corrosivepipe sleeveBlocking(secure toframing)<strong>Dryvit</strong> reinforcing meshembedded in base coatScrew/bolt attachment tobuilding framing/ blockingNeoprene washerSign fixtureBY OTHERSDRYVIT EXSULATION<strong>S5000</strong> SYSTEMBY OTHERS<strong>Dryvit</strong> compatible sealantand bond breaker tape, byothersSealant with bond breakertape between sleeve and<strong>Dryvit</strong> water-resistive barriercoating, by others<strong>Dryvit</strong> finishR-002-07-08Sign Attachment®DRYVIT SYSTEMS CANADA129 Ringwood Drive PO Box 1268Stouffville, Ontario L4A 8A2800-263-3308www.dryvit.comThe architecture, engineering and design of the project using the <strong>Dryvit</strong> products is theresponsibility of the project's design professional. All systems must comply with localbuilding codes and standards. This detail is for general information and guidance onlyand <strong>Dryvit</strong> Systems Canada specifically disclaims any liability for the use of this detailand/or for the architecture, design, engineering or workmanship of any project. Thedesign professional determines, at its sole discretion, whether this detail or a functionallyequivalent alternative is best suitedfor the project. Use of a functionally equivalent detaildoes not violate <strong>Dryvit</strong>'s warranty. This detail is subject to change without notice.Contact <strong>Dryvit</strong> Systems Canada to ensure you have the most recent version.
Exsulation® <strong>S5000</strong>Notes:EXS.0.0.2319 mm (3/4") min.1. <strong>Dryvit</strong> recommends thatground floor applicationsand all facades exposed toabnormal stress, hightraffic, or deliberate impacthave the base coatreinforced with Panzer® 15or 20 mesh prior toStandard Plus mesh.Location of high impactzones should be indicatedon contract drawings.EPS (Seenote 4)Framingmember<strong>Mineral</strong> woolinsulation slabApproved substrateApproved mechanical fixing63.5 mm (2 1/2")<strong>Dryvit</strong> water-resistivebarrier coating<strong>Dryvit</strong> adhesive invertical notched trowelconfiguration<strong>Dryvit</strong> Detail Meshembedded in base coat<strong>Dryvit</strong> reinforcing meshembedded in base coat<strong>Dryvit</strong> finish2. Slope bottom edge of revealfor positive drainage.3. Install Mechanical Fixingsas per EXS.0.0.03.4. EPS can be used at reveallocation. This must bepre-approved by designauthority.BY OTHERSDRYVIT EXSULATION <strong>S5000</strong> SYSTEMR-002-07-08Aesthetic Reveals®DRYVIT SYSTEMS CANADA129 Ringwood Drive PO Box 1268Stouffville, Ontario L4A 8A2800-263-3308www.dryvit.comThe architecture, engineering and design of the project using the <strong>Dryvit</strong> products is theresponsibility of the project's design professional. All systems must comply with localbuilding codes and standards. This detail is for general information and guidance onlyand <strong>Dryvit</strong> Systems Canada specifically disclaims any liability for the use of this detailand/or for the architecture, design, engineering or workmanship of any project. Thedesign professional determines, at its sole discretion, whether this detail or a functionallyequivalent alternative is best suitedfor the project. Use of a functionally equivalent detaildoes not violate <strong>Dryvit</strong>'s warranty. This detail is subject to change without notice.Contact <strong>Dryvit</strong> Systems Canada to ensure you have the most recent version.
Exsulation® <strong>S5000</strong>Notes:EXS.0.0.24Approvedmechanical fixing<strong>Dryvit</strong> AquaFlash®System<strong>Dryvit</strong> DrainageStripBY OTHERS19 mm (3/4") min.DRYVIT EXSULATION <strong>S5000</strong> SYSTEMApproved substrate<strong>Dryvit</strong> water-resistive barrier coating<strong>Dryvit</strong> adhesive in verticalnotched trowel configuration<strong>Mineral</strong> wool insulation slab notchedto accommodate <strong>Dryvit</strong> Drainage Strip,flashing, and <strong>Dryvit</strong> AquaFlash Systemlapped over flashing<strong>Dryvit</strong> finish<strong>Dryvit</strong> reinforcing mesh embedded inbase coatWrap <strong>Dryvit</strong> Detail Mesh 63.5 mm (21 2 ") min. at backside of insulation slab<strong>Dryvit</strong> Demandit or Color Primeon surface(s) to receive sealant<strong>Dryvit</strong> compatible sealant with closedcell backer-rod and weep tubes every600 mm (24"), by others1. <strong>Dryvit</strong> recommends thatground floor applicationsand all facades exposed toabnormal stress, hightraffic, or deliberate impacthave the base coatreinforced with Panzer® 15or 20 mesh prior toStandard Plus mesh.Location of high impactzones should be indicatedon contract drawings.2. Install Mechanical Fixingsas per EXS.0.0.03.Continuous flashing, by othersSealant with bond breaker, by othersSecondary barrier extendedbehind flashing, by othersStone veneer system, by othersR-002-07-08Horizontal Joint at Stone Veneer®DRYVIT SYSTEMS CANADA129 Ringwood Drive PO Box 1268Stouffville, Ontario L4A 8A2800-263-3308www.dryvit.comThe architecture, engineering and design of the project using the <strong>Dryvit</strong> products is theresponsibility of the project's design professional. All systems must comply with localbuilding codes and standards. This detail is for general information and guidance onlyand <strong>Dryvit</strong> Systems Canada specifically disclaims any liability for the use of this detailand/or for the architecture, design, engineering or workmanship of any project. Thedesign professional determines, at its sole discretion, whether this detail or a functionallyequivalent alternative is best suitedfor the project. Use of a functionally equivalent detaildoes not violate <strong>Dryvit</strong>'s warranty. This detail is subject to change without notice.Contact <strong>Dryvit</strong> Systems Canada to ensure you have the most recent version.
Exsulation® <strong>S5000</strong>Notes:EXS.0.0.25VARIESSubstrateSoffit vent by othersVARIES<strong>Dryvit</strong> reinforcing meshembedded in base coat<strong>Dryvit</strong> finish1. <strong>Dryvit</strong> recommends thatground floor applicationsand all facades exposed toabnormal stress, hightraffic, or deliberate impacthave the base coatreinforced with Panzer® 15or 20 mesh prior toStandard Plus mesh.Location of high impactzones should be indicatedon contract drawings.2. Caulk all butt joints,intersections, and end ofvents.3. Install Mechanical Fixingsas per EXS.0.0.03.UninsulatedSubstrate<strong>Dryvit</strong> adhesiveSoffit vent by othersVARIESVARIES<strong>Dryvit</strong> reinforcing meshembedded in base coat<strong>Mineral</strong> wool insulation slab<strong>Dryvit</strong> finishInsulatedR-002-07-08Soffit vent®DRYVIT SYSTEMS CANADA129 Ringwood Drive PO Box 1268Stouffville, Ontario L4A 8A2800-263-3308www.dryvit.comThe architecture, engineering and design of the project using the <strong>Dryvit</strong> products is theresponsibility of the project's design professional. All systems must comply with localbuilding codes and standards. This detail is for general information and guidance onlyand <strong>Dryvit</strong> Systems Canada specifically disclaims any liability for the use of this detailand/or for the architecture, design, engineering or workmanship of any project. Thedesign professional determines, at its sole discretion, whether this detail or a functionallyequivalent alternative is best suitedfor the project. Use of a functionally equivalent detaildoes not violate <strong>Dryvit</strong>'s warranty. This detail is subject to change without notice.Contact <strong>Dryvit</strong> Systems Canada to ensure you have the most recent version.


