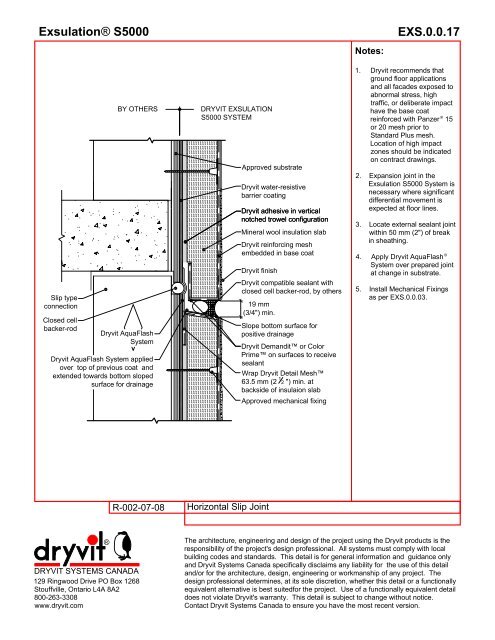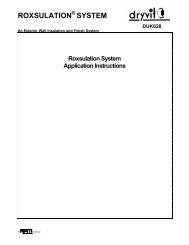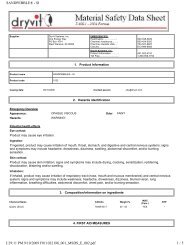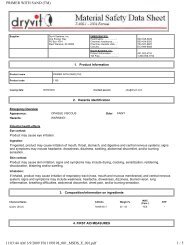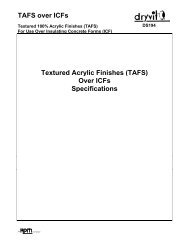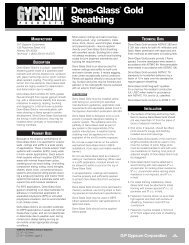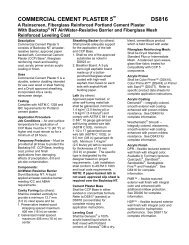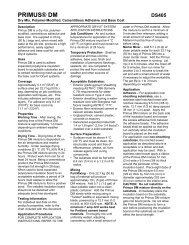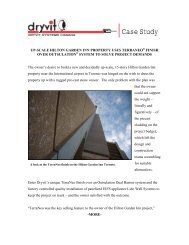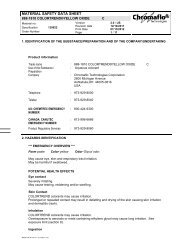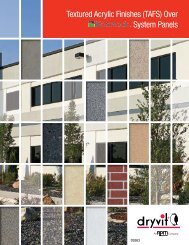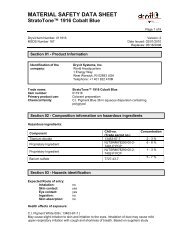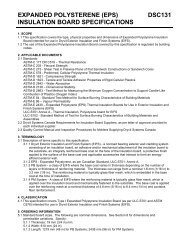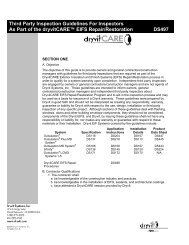EXSULATION® S5000 Mineral Wool Slab Non Combustible ... - Dryvit
EXSULATION® S5000 Mineral Wool Slab Non Combustible ... - Dryvit
EXSULATION® S5000 Mineral Wool Slab Non Combustible ... - Dryvit
- No tags were found...
Create successful ePaper yourself
Turn your PDF publications into a flip-book with our unique Google optimized e-Paper software.
Exsulation® <strong>S5000</strong>Notes:EXS.0.0.17Slip typeconnectionClosed cellbacker-rodBY OTHERS<strong>Dryvit</strong> AquaFlashSystem<strong>Dryvit</strong> AquaFlash System appliedover top of previous coat andextended towards bottom slopedsurface for drainageDRYVIT EXSULATION<strong>S5000</strong> SYSTEMApproved substrate<strong>Dryvit</strong> water-resistivebarrier coating<strong>Dryvit</strong> adhesive in verticalnotched trowel configuration<strong>Mineral</strong> wool insulation slab<strong>Dryvit</strong> reinforcing meshembedded in base coat<strong>Dryvit</strong> finish<strong>Dryvit</strong> compatible sealant withclosed cell backer-rod, by others19 mm(3/4") min.Slope bottom surface forpositive drainage<strong>Dryvit</strong> Demandit or ColorPrime on surfaces to receivesealantWrap <strong>Dryvit</strong> Detail Mesh63.5 mm (2 1 2 ") min. atbackside of insulaion slabApproved mechanical fixing1. <strong>Dryvit</strong> recommends thatground floor applicationsand all facades exposed toabnormal stress, hightraffic, or deliberate impacthave the base coatreinforced with Panzer® 15or 20 mesh prior toStandard Plus mesh.Location of high impactzones should be indicatedon contract drawings.2. Expansion joint in theExsulation <strong>S5000</strong> System isnecessary where significantdifferential movement isexpected at floor lines.3. Locate external sealant jointwithin 50 mm (2") of breakin sheathing.4. Apply <strong>Dryvit</strong> AquaFlash®System over prepared jointat change in substrate.5. Install Mechanical Fixingsas per EXS.0.0.03.R-002-07-08Horizontal Slip JointDRYVIT SYSTEMS CANADA129 Ringwood Drive PO Box 1268Stouffville, Ontario L4A 8A2800-263-3308www.dryvit.com®The architecture, engineering and design of the project using the <strong>Dryvit</strong> products is theresponsibility of the project's design professional. All systems must comply with localbuilding codes and standards. This detail is for general information and guidance onlyand <strong>Dryvit</strong> Systems Canada specifically disclaims any liability for the use of this detailand/or for the architecture, design, engineering or workmanship of any project. Thedesign professional determines, at its sole discretion, whether this detail or a functionallyequivalent alternative is best suitedfor the project. Use of a functionally equivalent detaildoes not violate <strong>Dryvit</strong>'s warranty. This detail is subject to change without notice.Contact <strong>Dryvit</strong> Systems Canada to ensure you have the most recent version.


