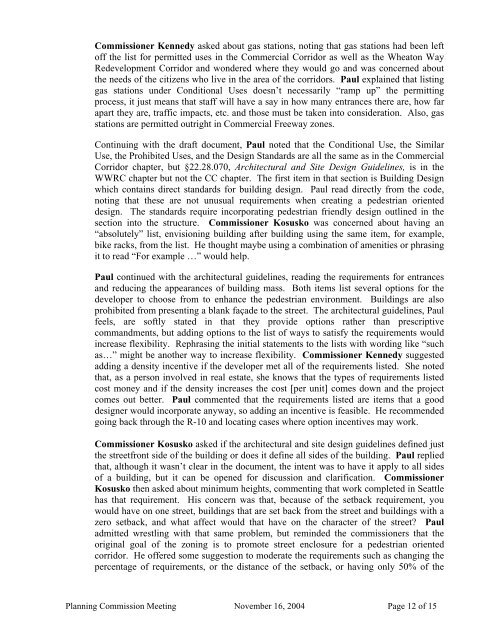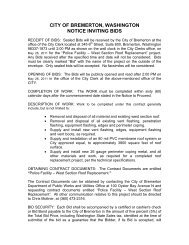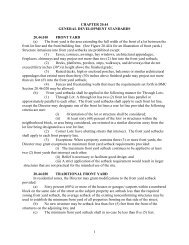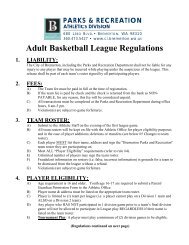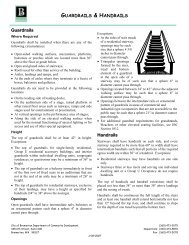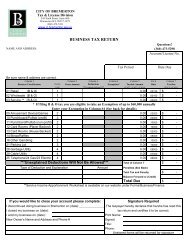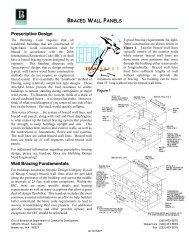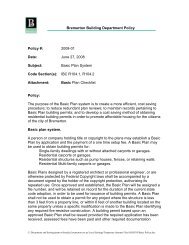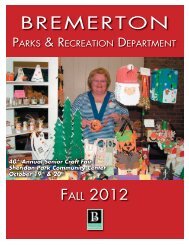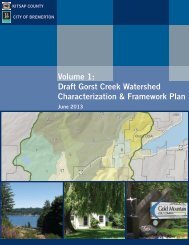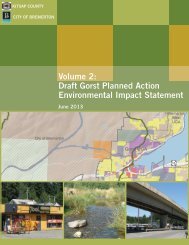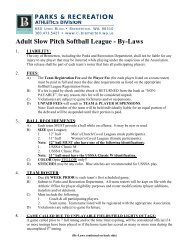Minutes for Planning Commission Meeting - City of Bremerton
Minutes for Planning Commission Meeting - City of Bremerton
Minutes for Planning Commission Meeting - City of Bremerton
Create successful ePaper yourself
Turn your PDF publications into a flip-book with our unique Google optimized e-Paper software.
<strong>Commission</strong>er Kennedy asked about gas stations, noting that gas stations had been left<strong>of</strong>f the list <strong>for</strong> permitted uses in the Commercial Corridor as well as the Wheaton WayRedevelopment Corridor and wondered where they would go and was concerned aboutthe needs <strong>of</strong> the citizens who live in the area <strong>of</strong> the corridors. Paul explained that listinggas stations under Conditional Uses doesn’t necessarily “ramp up” the permittingprocess, it just means that staff will have a say in how many entrances there are, how farapart they are, traffic impacts, etc. and those must be taken into consideration. Also, gasstations are permitted outright in Commercial Freeway zones.Continuing with the draft document, Paul noted that the Conditional Use, the SimilarUse, the Prohibited Uses, and the Design Standards are all the same as in the CommercialCorridor chapter, but §22.28.070, Architectural and Site Design Guidelines, is in theWWRC chapter but not the CC chapter. The first item in that section is Building Designwhich contains direct standards <strong>for</strong> building design. Paul read directly from the code,noting that these are not unusual requirements when creating a pedestrian orienteddesign. The standards require incorporating pedestrian friendly design outlined in thesection into the structure. <strong>Commission</strong>er Kosusko was concerned about having an“absolutely” list, envisioning building after building using the same item, <strong>for</strong> example,bike racks, from the list. He thought maybe using a combination <strong>of</strong> amenities or phrasingit to read “For example …” would help.Paul continued with the architectural guidelines, reading the requirements <strong>for</strong> entrancesand reducing the appearances <strong>of</strong> building mass. Both items list several options <strong>for</strong> thedeveloper to choose from to enhance the pedestrian environment. Buildings are alsoprohibited from presenting a blank façade to the street. The architectural guidelines, Paulfeels, are s<strong>of</strong>tly stated in that they provide options rather than prescriptivecommandments, but adding options to the list <strong>of</strong> ways to satisfy the requirements wouldincrease flexibility. Rephrasing the initial statements to the lists with wording like “suchas…” might be another way to increase flexibility. <strong>Commission</strong>er Kennedy suggestedadding a density incentive if the developer met all <strong>of</strong> the requirements listed. She notedthat, as a person involved in real estate, she knows that the types <strong>of</strong> requirements listedcost money and if the density increases the cost [per unit] comes down and the projectcomes out better. Paul commented that the requirements listed are items that a gooddesigner would incorporate anyway, so adding an incentive is feasible. He recommendedgoing back through the R-10 and locating cases where option incentives may work.<strong>Commission</strong>er Kosusko asked if the architectural and site design guidelines defined justthe streetfront side <strong>of</strong> the building or does it define all sides <strong>of</strong> the building. Paul repliedthat, although it wasn’t clear in the document, the intent was to have it apply to all sides<strong>of</strong> a building, but it can be opened <strong>for</strong> discussion and clarification. <strong>Commission</strong>erKosusko then asked about minimum heights, commenting that work completed in Seattlehas that requirement. His concern was that, because <strong>of</strong> the setback requirement, youwould have on one street, buildings that are set back from the street and buildings with azero setback, and what affect would that have on the character <strong>of</strong> the street? Pauladmitted wrestling with that same problem, but reminded the commissioners that theoriginal goal <strong>of</strong> the zoning is to promote street enclosure <strong>for</strong> a pedestrian orientedcorridor. He <strong>of</strong>fered some suggestion to moderate the requirements such as changing thepercentage <strong>of</strong> requirements, or the distance <strong>of</strong> the setback, or having only 50% <strong>of</strong> the<strong>Planning</strong> <strong>Commission</strong> <strong>Meeting</strong> November 16, 2004 Page 12 <strong>of</strong> 15


