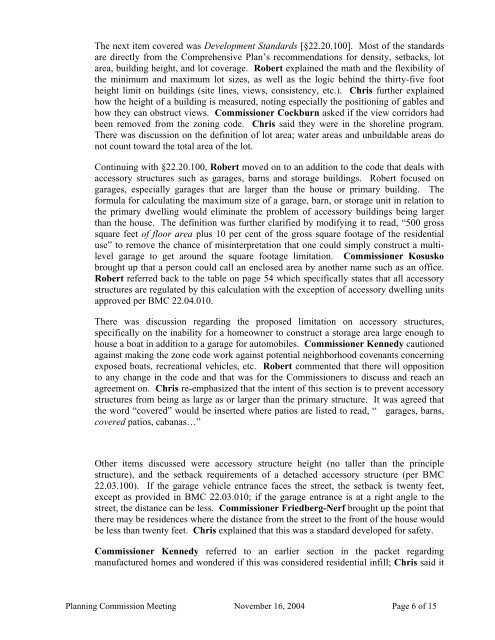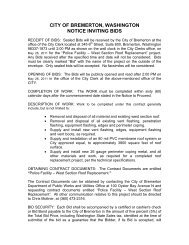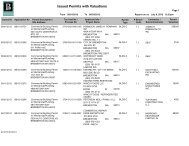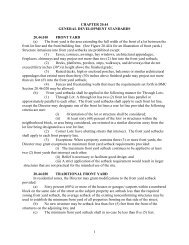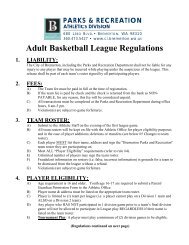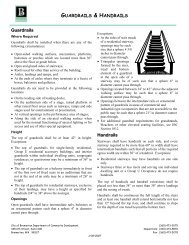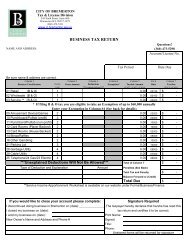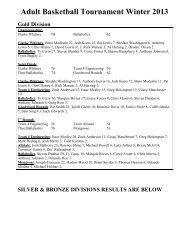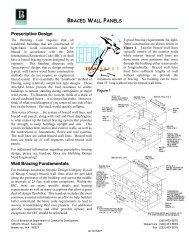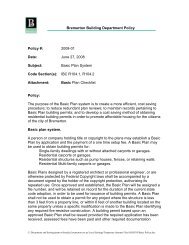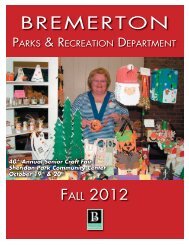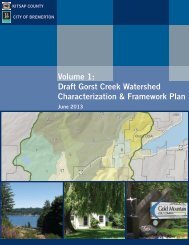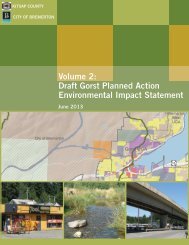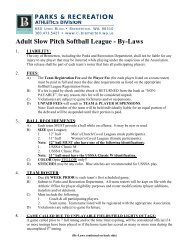Minutes for Planning Commission Meeting - City of Bremerton
Minutes for Planning Commission Meeting - City of Bremerton
Minutes for Planning Commission Meeting - City of Bremerton
You also want an ePaper? Increase the reach of your titles
YUMPU automatically turns print PDFs into web optimized ePapers that Google loves.
The next item covered was Development Standards [§22.20.100]. Most <strong>of</strong> the standardsare directly from the Comprehensive Plan’s recommendations <strong>for</strong> density, setbacks, lotarea, building height, and lot coverage. Robert explained the math and the flexibility <strong>of</strong>the minimum and maximum lot sizes, as well as the logic behind the thirty-five footheight limit on buildings (site lines, views, consistency, etc.). Chris further explainedhow the height <strong>of</strong> a building is measured, noting especially the positioning <strong>of</strong> gables andhow they can obstruct views. <strong>Commission</strong>er Cockburn asked if the view corridors hadbeen removed from the zoning code. Chris said they were in the shoreline program.There was discussion on the definition <strong>of</strong> lot area; water areas and unbuildable areas donot count toward the total area <strong>of</strong> the lot.Continuing with §22.20.100, Robert moved on to an addition to the code that deals withaccessory structures such as garages, barns and storage buildings. Robert focused ongarages, especially garages that are larger than the house or primary building. The<strong>for</strong>mula <strong>for</strong> calculating the maximum size <strong>of</strong> a garage, barn, or storage unit in relation tothe primary dwelling would eliminate the problem <strong>of</strong> accessory buildings being largerthan the house. The definition was further clarified by modifying it to read, “500 grosssquare feet <strong>of</strong> floor area plus 10 per cent <strong>of</strong> the gross square footage <strong>of</strong> the residentialuse” to remove the chance <strong>of</strong> misinterpretation that one could simply construct a multilevelgarage to get around the square footage limitation. <strong>Commission</strong>er Kosuskobrought up that a person could call an enclosed area by another name such as an <strong>of</strong>fice.Robert referred back to the table on page 54 which specifically states that all accessorystructures are regulated by this calculation with the exception <strong>of</strong> accessory dwelling unitsapproved per BMC 22.04.010.There was discussion regarding the proposed limitation on accessory structures,specifically on the inability <strong>for</strong> a homeowner to construct a storage area large enough tohouse a boat in addition to a garage <strong>for</strong> automobiles. <strong>Commission</strong>er Kennedy cautionedagainst making the zone code work against potential neighborhood covenants concerningexposed boats, recreational vehicles, etc. Robert commented that there will oppositionto any change in the code and that was <strong>for</strong> the <strong>Commission</strong>ers to discuss and reach anagreement on. Chris re-emphasized that the intent <strong>of</strong> this section is to prevent accessorystructures from being as large as or larger than the primary structure. It was agreed thatthe word “covered” would be inserted where patios are listed to read, “ garages, barns,covered patios, cabanas…”Other items discussed were accessory structure height (no taller than the principlestructure), and the setback requirements <strong>of</strong> a detached accessory structure (per BMC22.03.100). If the garage vehicle entrance faces the street, the setback is twenty feet,except as provided in BMC 22.03.010; if the garage entrance is at a right angle to thestreet, the distance can be less. <strong>Commission</strong>er Friedberg-Nerf brought up the point thatthere may be residences where the distance from the street to the front <strong>of</strong> the house wouldbe less than twenty feet. Chris explained that this was a standard developed <strong>for</strong> safety.<strong>Commission</strong>er Kennedy referred to an earlier section in the packet regardingmanufactured homes and wondered if this was considered residential infill; Chris said it<strong>Planning</strong> <strong>Commission</strong> <strong>Meeting</strong> November 16, 2004 Page 6 <strong>of</strong> 15


