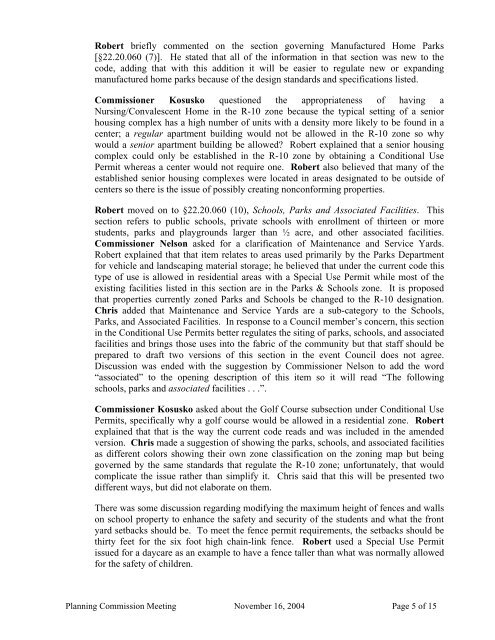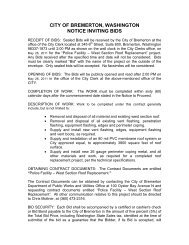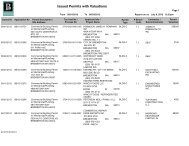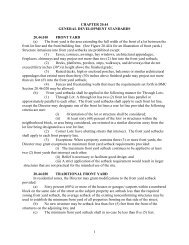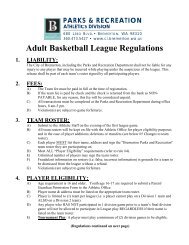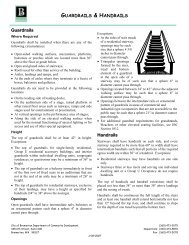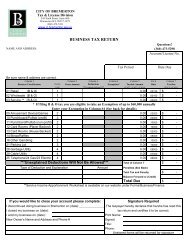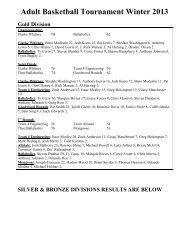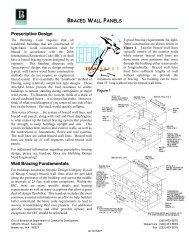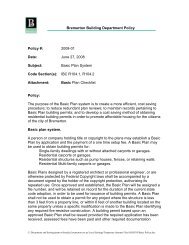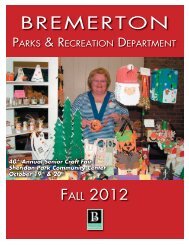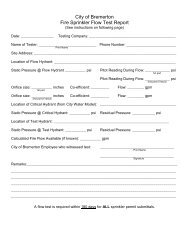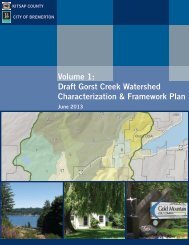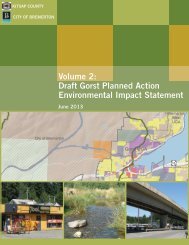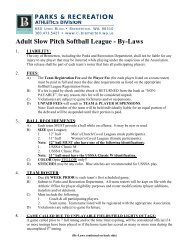Minutes for Planning Commission Meeting - City of Bremerton
Minutes for Planning Commission Meeting - City of Bremerton
Minutes for Planning Commission Meeting - City of Bremerton
Create successful ePaper yourself
Turn your PDF publications into a flip-book with our unique Google optimized e-Paper software.
Robert briefly commented on the section governing Manufactured Home Parks[§22.20.060 (7)]. He stated that all <strong>of</strong> the in<strong>for</strong>mation in that section was new to thecode, adding that with this addition it will be easier to regulate new or expandingmanufactured home parks because <strong>of</strong> the design standards and specifications listed.<strong>Commission</strong>er Kosusko questioned the appropriateness <strong>of</strong> having aNursing/Convalescent Home in the R-10 zone because the typical setting <strong>of</strong> a seniorhousing complex has a high number <strong>of</strong> units with a density more likely to be found in acenter; a regular apartment building would not be allowed in the R-10 zone so whywould a senior apartment building be allowed? Robert explained that a senior housingcomplex could only be established in the R-10 zone by obtaining a Conditional UsePermit whereas a center would not require one. Robert also believed that many <strong>of</strong> theestablished senior housing complexes were located in areas designated to be outside <strong>of</strong>centers so there is the issue <strong>of</strong> possibly creating noncon<strong>for</strong>ming properties.Robert moved on to §22.20.060 (10), Schools, Parks and Associated Facilities. Thissection refers to public schools, private schools with enrollment <strong>of</strong> thirteen or morestudents, parks and playgrounds larger than ½ acre, and other associated facilities.<strong>Commission</strong>er Nelson asked <strong>for</strong> a clarification <strong>of</strong> Maintenance and Service Yards.Robert explained that that item relates to areas used primarily by the Parks Department<strong>for</strong> vehicle and landscaping material storage; he believed that under the current code thistype <strong>of</strong> use is allowed in residential areas with a Special Use Permit while most <strong>of</strong> theexisting facilities listed in this section are in the Parks & Schools zone. It is proposedthat properties currently zoned Parks and Schools be changed to the R-10 designation.Chris added that Maintenance and Service Yards are a sub-category to the Schools,Parks, and Associated Facilities. In response to a Council member’s concern, this sectionin the Conditional Use Permits better regulates the siting <strong>of</strong> parks, schools, and associatedfacilities and brings those uses into the fabric <strong>of</strong> the community but that staff should beprepared to draft two versions <strong>of</strong> this section in the event Council does not agree.Discussion was ended with the suggestion by <strong>Commission</strong>er Nelson to add the word“associated” to the opening description <strong>of</strong> this item so it will read “The followingschools, parks and associated facilities . . .”.<strong>Commission</strong>er Kosusko asked about the Golf Course subsection under Conditional UsePermits, specifically why a golf course would be allowed in a residential zone. Robertexplained that that is the way the current code reads and was included in the amendedversion. Chris made a suggestion <strong>of</strong> showing the parks, schools, and associated facilitiesas different colors showing their own zone classification on the zoning map but beinggoverned by the same standards that regulate the R-10 zone; un<strong>for</strong>tunately, that wouldcomplicate the issue rather than simplify it. Chris said that this will be presented twodifferent ways, but did not elaborate on them.There was some discussion regarding modifying the maximum height <strong>of</strong> fences and wallson school property to enhance the safety and security <strong>of</strong> the students and what the frontyard setbacks should be. To meet the fence permit requirements, the setbacks should bethirty feet <strong>for</strong> the six foot high chain-link fence. Robert used a Special Use Permitissued <strong>for</strong> a daycare as an example to have a fence taller than what was normally allowed<strong>for</strong> the safety <strong>of</strong> children.<strong>Planning</strong> <strong>Commission</strong> <strong>Meeting</strong> November 16, 2004 Page 5 <strong>of</strong> 15


