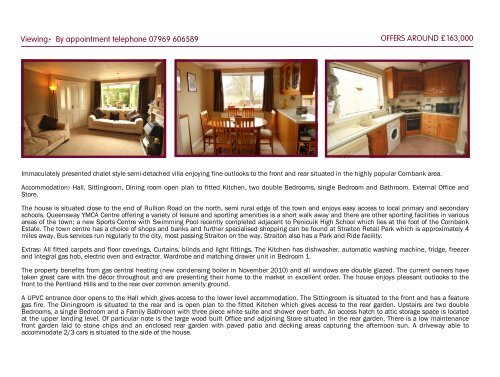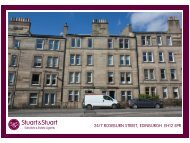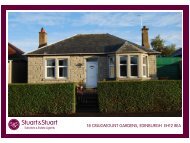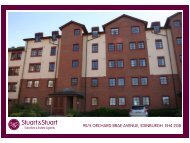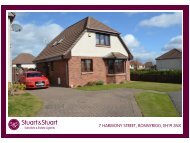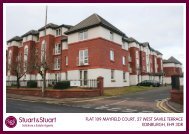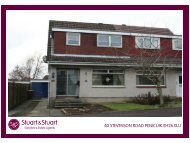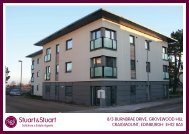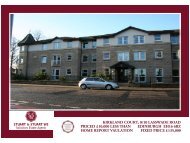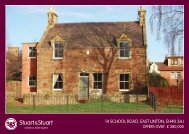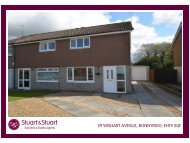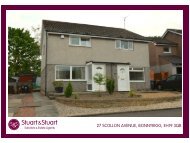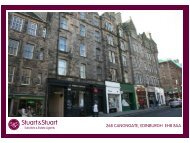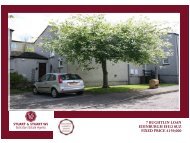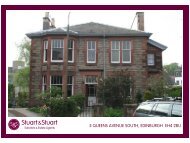311 RULLION ROAD, PENICUIK EH26 9AB - Stuart & Stuart
311 RULLION ROAD, PENICUIK EH26 9AB - Stuart & Stuart
311 RULLION ROAD, PENICUIK EH26 9AB - Stuart & Stuart
You also want an ePaper? Increase the reach of your titles
YUMPU automatically turns print PDFs into web optimized ePapers that Google loves.
Viewing:- By appointment telephone 07969 606589 OFFERS AROUND £ 163,000Immaculately presented chalet style semi-detached villa enjoying fine outlooks to the front and rear situated in the highly popular Cornbank area.Accommodation:- Hall, Sittingroom, Dining room open plan to fitted Kitchen, two double Bedrooms, single Bedroom and Bathroom. External Office andStore.The house is situated close to the end of Rullion Road on the north, semi rural edge of the town and enjoys easy access to local primary and secondaryschools. Queensway YMCA Centre offering a variety of leisure and sporting amenities is a short walk away and there are other sporting facilities in variousareas of the town; a new Sports Centre with Swimming Pool recently completed adjacent to Penicuik High School which lies at the foot of the CornbankEstate. The town centre has a choice of shops and banks and further specialised shopping can be found at Straiton Retail Park which is approximately 4miles away. Bus services run regularly to the city, most passing Straiton on the way. Straiton also has a Park and Ride facility.Extras:- All fitted carpets and floor coverings. Curtains, blinds and light fittings. The Kitchen has dishwasher, automatic washing machine, fridge, freezerand integral gas hob, electric oven and extractor. Wardrobe and matching drawer unit in Bedroom 1.The property benefits from gas central heating (new condensing boiler in November 2010) and all windows are double glazed. The current owners havetaken great care with the décor throughout and are presenting their home to the market in excellent order. The house enjoys pleasant outlooks to thefront to the Pentland Hills and to the rear over common amenity ground.A UPVC entrance door opens to the Hall which gives access to the lower level accommodation. The Sittingroom is situated to the front and has a featuregas fire. The Diningroom is situated to the rear and is open plan to the fitted Kitchen which gives access to the rear garden. Upstairs are two doubleBedrooms, a single Bedroom and a Family Bathroom with three piece white suite and shower over bath. An access hatch to attic storage space is locatedat the upper landing level. Of particular note is the large wood built Office and adjoining Store situated in the rear garden. There is a low maintenancefront garden laid to stone chips and an enclosed rear garden with paved patio and decking areas capturing the afternoon sun. A driveway able toaccommodate 2/3 cars is situated to the side of the house.


