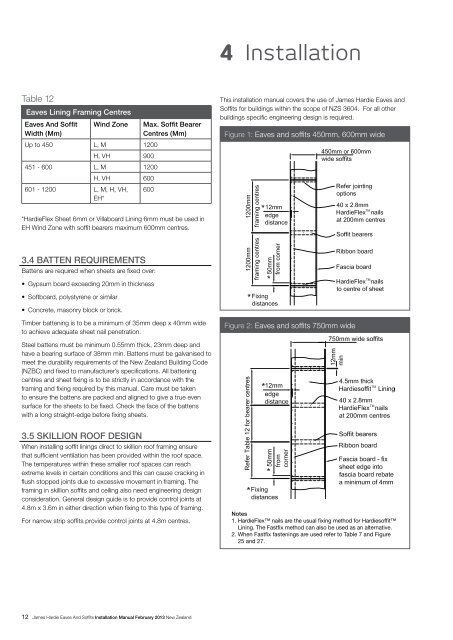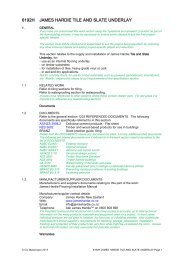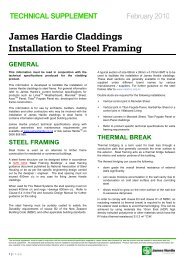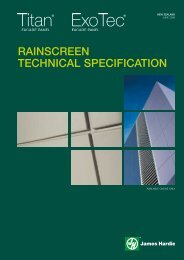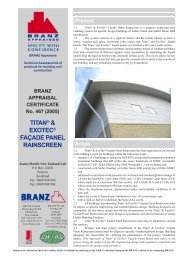Installation Manual - James Hardie
Installation Manual - James Hardie
Installation Manual - James Hardie
Create successful ePaper yourself
Turn your PDF publications into a flip-book with our unique Google optimized e-Paper software.
4 <strong>Installation</strong>Table 12Eaves Lining Framing CentresEaves And SoffitWidth (Mm)Wind ZoneUp to 450 L, M 1200H, VH 900451 - 600 L, M 1200H, VH 600601 - 1200 L, M, H, VH,EH*600Max. Soffit BearerCentres (Mm)This installation manual covers the use of <strong>James</strong> <strong>Hardie</strong> Eaves andSoffits for buildings within the scope of NZS 3604. For all otherbuildings specific engineering design is required.Figure 1: Eaves and soffits 450mm, 600mm wide*<strong>Hardie</strong>Flex Sheet 6mm or Villaboard Lining 6mm must be used inEH Wind Zone with soffit bearers maximum 600mm centres.3.4 Batten requirementsBattens are required when sheets are fixed over:• Gypsum board exceeding 20mm in thickness• Softboard, polystyrene or similar• Concrete, masonry block or brick.Timber battening is to be a minimum of 35mm deep x 40mm wideto achieve adequate sheet nail penetration.Figure 2: Eaves and soffits 750mm wideSteel battens must be minimum 0.55mm thick, 23mm deep andhave a bearing surface of 38mm min. Battens must be galvanised tomeet the durability requirements of the New Zealand Building Code(NZBC) and fixed to manufacturer’s specifications. All batteningcentres and sheet fixing is to be strictly in accordance with theframing and fixing required by this manual. Care must be takento ensure the battens are packed and aligned to give a true evensurface for the sheets to be fixed. Check the face of the battenswith a long straight-edge before fixing sheets.3.5 SKILLION ROOF DESIGNWhen installing soffit linings direct to skillion roof framing ensurethat sufficient ventilation has been provided within the roof space.The temperatures within these smaller roof spaces can reachextreme levels in certain conditions and this can cause cracking inflush stopped joints due to excessive movement in framing. Theframing in skillion soffits and ceiling also need engineering designconsideration. General design guide is to provide control joints at4.8m x 3.6m in either direction when fixing to this type of framing.For narrow strip soffits provide control joints at 4.8m centres.Notes1. <strong>Hardie</strong>Flex nails are the usual fixing method for <strong>Hardie</strong>soffitLining. The Fastfix method can also be used as an alternative.2. When Fastfix fastenings are used refer to Table 7 and Figure25 and 27.12 <strong>James</strong> <strong>Hardie</strong> Eaves And Soffits <strong>Installation</strong> <strong>Manual</strong> February 2013 New Zealand


