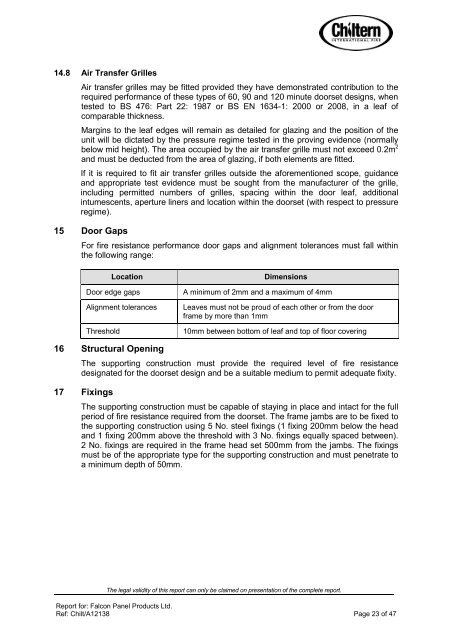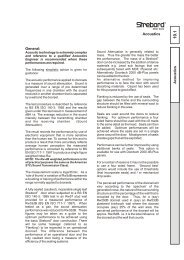Chiltern A12138 .pdf - Falcon Panel Products
Chiltern A12138 .pdf - Falcon Panel Products
Chiltern A12138 .pdf - Falcon Panel Products
You also want an ePaper? Increase the reach of your titles
YUMPU automatically turns print PDFs into web optimized ePapers that Google loves.
14.8 Air Transfer GrillesAir transfer grilles may be fitted provided they have demonstrated contribution to therequired performance of these types of 60, 90 and 120 minute doorset designs, whentested to BS 476: Part 22: 1987 or BS EN 163461: 2000 or 2008, in a leaf ofcomparable thickness.Margins to the leaf edges will remain as detailed for glazing and the position of theunit will be dictated by the pressure regime tested in the proving evidence (normallybelow mid height). The area occupied by the air transfer grille must not exceed 0.2m 2and must be deducted from the area of glazing, if both elements are fitted.If it is required to fit air transfer grilles outside the aforementioned scope, guidanceand appropriate test evidence must be sought from the manufacturer of the grille,including permitted numbers of grilles, spacing within the door leaf, additionalintumescents, aperture liners and location within the doorset (with respect to pressureregime).15 Door GapsFor fire resistance performance door gaps and alignment tolerances must fall withinthe following range:LocationDoor edge gapsAlignment tolerancesThresholdDimensionsA minimum of 2mm and a maximum of 4mmLeaves must not be proud of each other or from the doorframe by more than 1mm10mm between bottom of leaf and top of floor covering16 Structural OpeningThe supporting construction must provide the required level of fire resistancedesignated for the doorset design and be a suitable medium to permit adequate fixity.17 FixingsThe supporting construction must be capable of staying in place and intact for the fullperiod of fire resistance required from the doorset. The frame jambs are to be fixed tothe supporting construction using 5 No. steel fixings (1 fixing 200mm below the headand 1 fixing 200mm above the threshold with 3 No. fixings equally spaced between).2 No. fixings are required in the frame head set 500mm from the jambs. The fixingsmust be of the appropriate type for the supporting construction and must penetrate toa minimum depth of 50mm.The legal validity of this report can only be claimed on presentation of the complete report.Report for: <strong>Falcon</strong> <strong>Panel</strong> <strong>Products</strong> Ltd.Ref: Chilt/<strong>A12138</strong> Page 23 of 47




