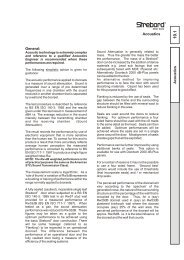Chiltern A12138 .pdf - Falcon Panel Products
Chiltern A12138 .pdf - Falcon Panel Products
Chiltern A12138 .pdf - Falcon Panel Products
You also want an ePaper? Increase the reach of your titles
YUMPU automatically turns print PDFs into web optimized ePapers that Google loves.
7 Glazing7.1 Option 1 (up to 120 minutes)Test referenced Warres 63295 was conducted on a similar composite doorconstruction to the WSCP design and was fitted with a Lorient Polyproducts Ltd. 120minute glazing system.Based on the equivalence of the door construction and the 24% margin of over run inperformance achieved by the glazing system, we consider that the Lorient FD120system can be used for glazing the WSCP doorset design.The approved system is to be installed as follows:Element Make/Type Size (mm) LocationGlass TypeFireliteceramicglass5 thick Fitted a minimum of115mm from the leaf headand 115mm from themeeting/closing edgeExpansionAllowance6 263 all edges 6Beading1.2 thickstainlesssteel (Zsection)25 over door face11 return across reveal22 upstand to glassFitted on both facesaround the perimeter ofthe glazing aperture andmitred at the cornersBeadingFixingsMin. of 3No.bolts perlengthM6 x length required topass through leafThrough cover bead facewith a fixing no more than75mm from each cornerGlazed openings must not be less than 115mm from any door edge. Multipleapertures are acceptable within the permitted glazed area, with a minimum dimensionof 100mm between apertures. Aperture shape is restricted to square or rectangularup to a maximum assessed area of 0.18m 2 .A sectional drawing detailing the assessed glazing system is contained in appendixB.7.2 Option 2 (up to 90 minutes)Test referenced Chilt/IF12047 was conducted on the WSCP design and was fittedwith a Norseal Ltd, Norglaze Universal 90 glazing system.Based on the over run in performance achieved by the glazing system, we considerthat the Norglaze Universal 90 glazing system can be used for glazing the WSCPdoorset design for up to 90 minutes fire resistance applications.The approved system is to be installed as follows:Approved glass type: 6mm thick Schott Pyran S, expansion allowance 3mm on alledgesGlazing system: Norglaze Universal 90 glazing system to be installed as permanufacturer’s instructions. A face fix method and reveal fix method is available (seediagrams below)The legal validity of this report can only be claimed on presentation of the complete report.Report for: <strong>Falcon</strong> <strong>Panel</strong> <strong>Products</strong> Ltd.Ref: Chilt/<strong>A12138</strong> Page 8 of 47




