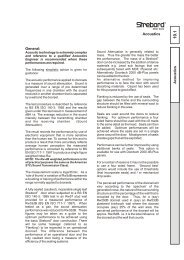Chiltern A12138 .pdf - Falcon Panel Products
Chiltern A12138 .pdf - Falcon Panel Products
Chiltern A12138 .pdf - Falcon Panel Products
You also want an ePaper? Increase the reach of your titles
YUMPU automatically turns print PDFs into web optimized ePapers that Google loves.
Further to the options above it is permitted to install the door without architraves (orwith architraves that do not meet the 15mm overlap requirement) providing the gapbetween the frame and the structural opening is suitably sealed with a proven lineargap seal that meets the following provisos:1. The sealing medium has been tested at the required thickness and depth andhas demonstrated 60, 90 or 120 minutes integrity, as appropriate, to BS 476: Part22: 1987 or BS EN 163461: 2000 or 2008 (between masonry and timber ormineral composite);2. The sealing medium was tested without architrave or any other capping material.19 InsulationThe insulation performance for the WSCP doorset design is given below:DetailsUnglazed DoorsetsInsulation Performance90 Minutes20 Smoke Control20.1 GeneralIf the doorset design is required to provide a smoke control function to comply withBuilding Regulations, the doorset must meet one of the following criteria (unlesspressurisation techniques complying with BS EN 120166 are used);a) have a leakage rate not exceeding 3m 3 /m/hour (head and jambs only) whentested at 25Pa under BS 476 Fire tests on building materials and structures,Section 31.1 – Methods for measuring smoke penetration through doorsetsand shutter assemblies, Method of measurement under ambient temperatureconditions; orb) meet the additional classification requirement of Sa when tested to BS EN163463:2001 – Fire resistance tests for door and shutter assemblies, Part 3 –Smoke control doors.Smoke seals or combined intumescent/smoke seals that are fitted to the door toachieve the performance requirements specified above, must have been tested inaccordance with the associated test method. Providing the smoke seals, anyinterruptions, door gaps, and the type/configuration of the doorset are consistent withthe detail tested, the doorset will comply with current smoke control legislation underapproved document B; and a suffix ‘S’ or ‘Sa’, as appropriate, may be added to thedesignation. Any other components installed where smoke leakage may occur mustalso be taken into account.Note: The incorrect specification and fitting of smoke seals may impair the operationof a doorset and therefore compromise the fire resistance performance. Adviceshould be sought from the seal manufacturers regarding the correct specification andinstallation of smoke seals or combined smoke and intumescent seals.20.2 Further ConsiderationsOther guidance is available, including BS EN 999962008 6 Code of practice for firesafety in the design, management and use of buildings, which may impose differentor additional requirements. It is the responsibility of the relevant parties to agree theprecise smoke control specification, prior to commencing manufacture and/orinstallation.The legal validity of this report can only be claimed on presentation of the complete report.Report for: <strong>Falcon</strong> <strong>Panel</strong> <strong>Products</strong> Ltd.Ref: Chilt/<strong>A12138</strong> Page 25 of 47




