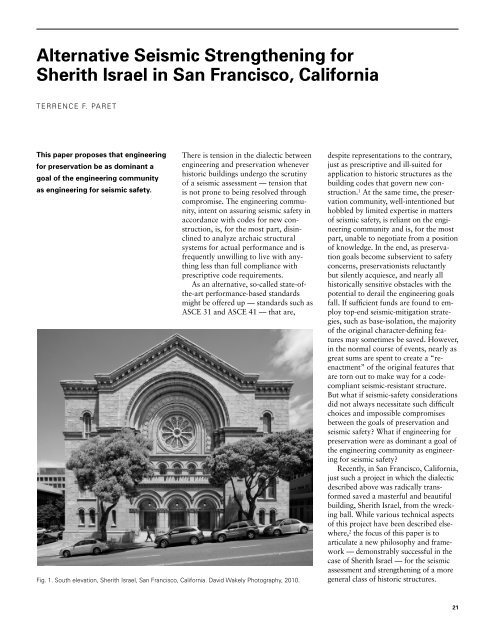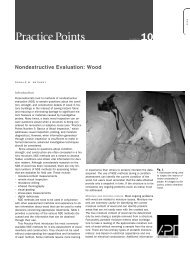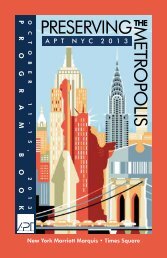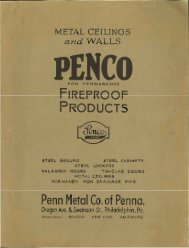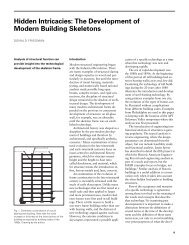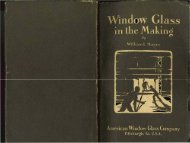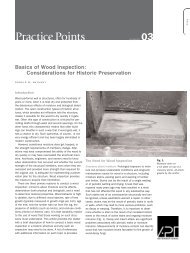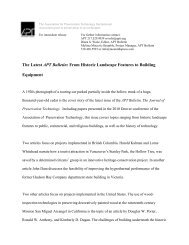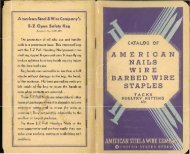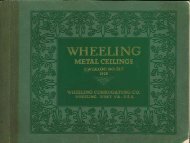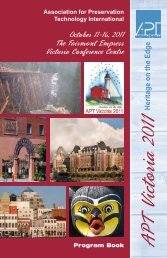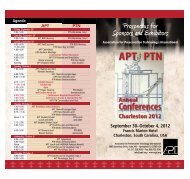Alternative Seismic Strengthening for Sherith Israel in San Fancisco ...
Alternative Seismic Strengthening for Sherith Israel in San Fancisco ...
Alternative Seismic Strengthening for Sherith Israel in San Fancisco ...
Create successful ePaper yourself
Turn your PDF publications into a flip-book with our unique Google optimized e-Paper software.
<strong>Alternative</strong> <strong>Seismic</strong> <strong>Strengthen<strong>in</strong>g</strong> <strong>for</strong><strong>Sherith</strong> <strong>Israel</strong> <strong>in</strong> <strong>San</strong> Francisco, Cali<strong>for</strong>niaTERRENCE F. PARETThis paper proposes that eng<strong>in</strong>eer<strong>in</strong>g<strong>for</strong> preservation be as dom<strong>in</strong>ant agoal of the eng<strong>in</strong>eer<strong>in</strong>g communityas eng<strong>in</strong>eer<strong>in</strong>g <strong>for</strong> seismic safety.There is tension <strong>in</strong> the dialectic betweeneng<strong>in</strong>eer<strong>in</strong>g and preservation wheneverhistoric build<strong>in</strong>gs undergo the scrut<strong>in</strong>yof a seismic assessment — tension thatis not prone to be<strong>in</strong>g resolved throughcompromise. The eng<strong>in</strong>eer<strong>in</strong>g community,<strong>in</strong>tent on assur<strong>in</strong>g seismic safety <strong>in</strong>accordance with codes <strong>for</strong> new construction,is, <strong>for</strong> the most part, dis<strong>in</strong>cl<strong>in</strong>edto analyze archaic structuralsystems <strong>for</strong> actual per<strong>for</strong>mance and isfrequently unwill<strong>in</strong>g to live with anyth<strong>in</strong>gless than full compliance withprescriptive code requirements.As an alternative, so-called state-ofthe-artper<strong>for</strong>mance-based standardsmight be offered up — standards such asASCE 31 and ASCE 41 — that are,Fig. 1. South elevation, <strong>Sherith</strong> <strong>Israel</strong>, <strong>San</strong> Francisco, Cali<strong>for</strong>nia. David Wakely Photography, 2010.despite representations to the contrary,just as prescriptive and ill-suited <strong>for</strong>application to historic structures as thebuild<strong>in</strong>g codes that govern new construction.1 At the same time, the preservationcommunity, well-<strong>in</strong>tentioned buthobbled by limited expertise <strong>in</strong> mattersof seismic safety, is reliant on the eng<strong>in</strong>eer<strong>in</strong>gcommunity and is, <strong>for</strong> the mostpart, unable to negotiate from a positionof knowledge. In the end, as preservationgoals become subservient to safetyconcerns, preservationists reluctantlybut silently acquiesce, and nearly allhistorically sensitive obstacles with thepotential to derail the eng<strong>in</strong>eer<strong>in</strong>g goalsfall. If sufficient funds are found to employtop-end seismic-mitigation strategies,such as base-isolation, the majorityof the orig<strong>in</strong>al character-def<strong>in</strong><strong>in</strong>g featuresmay sometimes be saved. However,<strong>in</strong> the normal course of events, nearly asgreat sums are spent to create a “reenactment”of the orig<strong>in</strong>al features thatare torn out to make way <strong>for</strong> a codecompliantseismic-resistant structure.But what if seismic-safety considerationsdid not always necessitate such difficultchoices and impossible compromisesbetween the goals of preservation andseismic safety? What if eng<strong>in</strong>eer<strong>in</strong>g <strong>for</strong>preservation were as dom<strong>in</strong>ant a goal ofthe eng<strong>in</strong>eer<strong>in</strong>g community as eng<strong>in</strong>eer<strong>in</strong>g<strong>for</strong> seismic safety?Recently, <strong>in</strong> <strong>San</strong> Francisco, Cali<strong>for</strong>nia,just such a project <strong>in</strong> which the dialecticdescribed above was radically trans<strong>for</strong>medsaved a masterful and beautifulbuild<strong>in</strong>g, <strong>Sherith</strong> <strong>Israel</strong>, from the wreck<strong>in</strong>gball. While various technical aspectsof this project have been described elsewhere,2 the focus of this paper is toarticulate a new philosophy and framework— demonstrably successful <strong>in</strong> thecase of <strong>Sherith</strong> <strong>Israel</strong> — <strong>for</strong> the seismicassessment and strengthen<strong>in</strong>g of a moregeneral class of historic structures.21
22 APT BULLETIN: JOURNAL OF PRESERVATION TECHNOLOGY / 43:2-3, 2012Fig. 2. <strong>San</strong>ctuary. All images by WJE taken <strong>in</strong>2010, unless otherwise noted.Background<strong>Sherith</strong> <strong>Israel</strong>, a monumental, multistorybrick-masonry synagogue, was designedby Albert Pissis, a prom<strong>in</strong>ent <strong>San</strong> Franciscoarchitect tra<strong>in</strong>ed at l’École desBeaux-Arts, and constructed <strong>in</strong> 1904(Fig. 1). The austere, plan-articulatedexterior of the massive, domed build<strong>in</strong>ghas elements from Classical Revival,Romanesque, and Islamic architecture,typical of synagogue design <strong>in</strong> theUnited States. The south elevation is themost ornate of the four sides, witharched leaded-glass w<strong>in</strong>dows set wellback <strong>in</strong>to the thick masonry walls. Atthe top of the build<strong>in</strong>g a slate-roofeddome measur<strong>in</strong>g 60 feet <strong>in</strong> diameter, itspeak nearly 130 feet from grade, risesabove a fenestrated drum. The build<strong>in</strong>g’sornately pa<strong>in</strong>ted sanctuary, whichhouses 1,400 permanent seats and occupiesthe bulk of the build<strong>in</strong>g volume,is one of the last surviv<strong>in</strong>g pa<strong>in</strong>tedplaster<strong>in</strong>teriors by turn-of-the-centuryartist Attilio Moretti (Fig. 2). It featuresopalescent sta<strong>in</strong>ed-glass w<strong>in</strong>dows designedby Emile Pissis, brother of thearchitect. The sanctuary also conta<strong>in</strong>s af<strong>in</strong>e organ made by Murray M. HarrisCompany, a focal po<strong>in</strong>t <strong>for</strong> assembledcongregants.<strong>Sherith</strong> <strong>Israel</strong> survived the great 1906earthquake with relatively m<strong>in</strong>or damage,much of which is still visible, s<strong>in</strong>cethe historic sanctuary f<strong>in</strong>ishes have notmodified s<strong>in</strong>ce the earthquake. It temporarilyserved as home of the Cali<strong>for</strong>niaSuperior Courts follow<strong>in</strong>g the collapseof <strong>San</strong> Francisco City Hall. Thebuild<strong>in</strong>g’s per<strong>for</strong>mance dur<strong>in</strong>g 1906 isbut one testament to Pissis’s abilities asan architect and eng<strong>in</strong>eer; he designedmany of the pre-1906 monumentalbuild<strong>in</strong>gs extant today <strong>in</strong> <strong>San</strong> Francisconeighborhoods that were otherwisedecimated by the earthquake and fire.The synagogue was threatened withclosure due to non-compliance with thelocal Unre<strong>in</strong><strong>for</strong>ced Masonry Build<strong>in</strong>g(UMB) Ord<strong>in</strong>ance. The ord<strong>in</strong>ance requiredeither demonstrat<strong>in</strong>g that thebuild<strong>in</strong>g would protect life safety <strong>in</strong> theevent of a major earthquake or upgrad<strong>in</strong>gthe build<strong>in</strong>g if it were determ<strong>in</strong>ed tobe deficient. 3 The ord<strong>in</strong>ance languageidentified a prescriptive methodology <strong>for</strong>the assessment but also permitted use ofthe Cali<strong>for</strong>nia Historical Build<strong>in</strong>g Code(CHBC). 4 That code, which explicitlyencourages the use of alternative methodsto demonstrate equivalence, ultimatelyprovided the mechanism thatpermitted the build<strong>in</strong>g to be saved.While various eng<strong>in</strong>eer<strong>in</strong>g firms hadbeen engaged over the course of twodecades to assess the build<strong>in</strong>g and todevelop solutions that complied with theord<strong>in</strong>ance, all of them opted to employprescriptive approaches <strong>in</strong> the regularcode rather than the alternative provisionsof the CHBC.Those structural solutions, however,would have resulted <strong>in</strong> severe damage tothe historic character-def<strong>in</strong><strong>in</strong>g featuresof the <strong>in</strong>terior and exterior of the build<strong>in</strong>ghad they been implemented. Oneproposed scheme, <strong>for</strong> example, recommendeddemolish<strong>in</strong>g much of the f<strong>in</strong>elytooledColusa sandstone exterior andenvelop<strong>in</strong>g the build<strong>in</strong>g <strong>in</strong> shotcrete;another would have destroyed largeportions of the <strong>in</strong>terior murals. All thesolutions proposed <strong>in</strong>stallation of eitherconcrete-and-metal deck diaphragms orlarge, articulated, structural-steel trussesthat would have destroyed additionaldecorative plaster f<strong>in</strong>ishes. None of thesolutions properly credited the exist<strong>in</strong>gstructural system <strong>for</strong> its proven ability toprovide substantial seismic resistance;there<strong>for</strong>e, all of the solutions requiredthe <strong>in</strong>stallation of far greater new, modernstructure than was actually required.Fortunately, the congregation was troubledby the prospect of destroy<strong>in</strong>g thebuild<strong>in</strong>g’s beauty and historical significancewhile attempt<strong>in</strong>g to save it seismically,and as the mandatory deadl<strong>in</strong>esbuilt <strong>in</strong>to the ord<strong>in</strong>ance approached, thecongregation sought a new direction andreta<strong>in</strong>ed another consultant.Goals and Methods OverviewAt the outset of the project, it becameclear that an entirely new approach wasneeded to accommodate the physicaldist<strong>in</strong>ctiveness of the structure. Successfullypreserv<strong>in</strong>g the build<strong>in</strong>g whileprovid<strong>in</strong>g seismic safety would requireovercom<strong>in</strong>g the predisposition of allmodern earthquake eng<strong>in</strong>eer<strong>in</strong>g methods,even <strong>in</strong>dustry-accepted per<strong>for</strong>mance-basedprocedures, to penalizestructural systems and configurationsthat do not fit neatly <strong>in</strong>to pre-establishedcategories that are designed primarilyto address the most commonmid-twentieth-century constructiontypes. For example, while the vast majorityof seismic mass of many historicmasonry build<strong>in</strong>gs orig<strong>in</strong>ates <strong>in</strong> theexterior walls, the vast majority of theseismic mass of nearly all mid-centurybuild<strong>in</strong>gs orig<strong>in</strong>ates <strong>in</strong> the floors. Thiss<strong>in</strong>gle difference had the potential toresult <strong>in</strong> vast disparities between thelikely behavior of <strong>Sherith</strong> <strong>Israel</strong> and thebehavior anticipated by modern eng<strong>in</strong>eer<strong>in</strong>gpractice. Dur<strong>in</strong>g the seismicassessment, it was recognized that thisspecific mass disparity must be accounted<strong>for</strong> if the assessment were bothto correctly identify the beneficial attributesof the orig<strong>in</strong>al structure thatcould be leveraged to improve the overallbuild<strong>in</strong>g response to ground shak<strong>in</strong>gand to p<strong>in</strong>po<strong>in</strong>t the critical vulnerabilitiesthat needed to be mitigated. Thus,the overarch<strong>in</strong>g goal of the approach<strong>for</strong> <strong>Sherith</strong> <strong>Israel</strong> was to establish a setof assessment priorities that could beused to fairly assess the seismic adequacyof the historic, non-con<strong>for</strong>m<strong>in</strong>gstructure.Fair assessment was judged to be notachievable us<strong>in</strong>g established per<strong>for</strong>mance-basedstandards such as ASCE31 and ASCE 41, <strong>in</strong> part because theywere written <strong>for</strong> a different and newer<strong>in</strong>ventory of build<strong>in</strong>gs; because they
ALTERNATIVE SEISMIC STRENGTHENING 23penalize the structural particulars ofmost historic build<strong>in</strong>gs; and becausethey can be expected to fail all build<strong>in</strong>gsthat do not exhibit the structural characteristicsand configuration that areencouraged by the codes and standardsthat govern new design. The frameworkdeveloped <strong>in</strong>cluded the follow<strong>in</strong>g criteria,which were implemented <strong>in</strong> both aphilosophical and a practical sense.These criteria are generally applicable tothe seismic assessment of any historicstructure.Create and en<strong>for</strong>ce a hierarchy ofequals between seismic or structuraland preservation goals. This hierarchyis envisioned as the embodiment of thenotion of “eng<strong>in</strong>eer<strong>in</strong>g <strong>for</strong> preservation.”Neither seismic safety nor preservationtook precedence <strong>in</strong> the <strong>Sherith</strong><strong>Israel</strong> project; both were worthy goalsthat were pursued simultaneously andwith equal <strong>in</strong>tensity. Of note, on complexseismic-assessment and strengthen<strong>in</strong>gprojects <strong>for</strong> historic build<strong>in</strong>gs, onesure way to beg<strong>in</strong> the project on thewrong track is to parse these dual goalsbetween the disparate discipl<strong>in</strong>es ofeng<strong>in</strong>eer<strong>in</strong>g and architecture, as is normallydone. These dual goals cannot beproperly pursued <strong>in</strong> isolation by designprofessionals whose views of the builtenvironment are fundamentally notreconcilable and who see fundamentallydifferent th<strong>in</strong>gs when they exam<strong>in</strong>e ahistoric build<strong>in</strong>g. There<strong>for</strong>e, on the<strong>Sherith</strong> <strong>Israel</strong> project, these dual goalswere treated as if they were one, andboth goals were paramount from the<strong>in</strong>ception of our <strong>in</strong>volvement. At everyturn, the focus was on try<strong>in</strong>g to f<strong>in</strong>dstructural means <strong>for</strong> achiev<strong>in</strong>g seismicsafety with less historic impact, <strong>in</strong>clud<strong>in</strong>gcredit<strong>in</strong>g the exist<strong>in</strong>g structure tothe greatest extent justifiable, modify<strong>in</strong>gand/or relocat<strong>in</strong>g structural <strong>in</strong>terventionsto m<strong>in</strong>imize impact, and studiouslyconsider<strong>in</strong>g the requirements of<strong>in</strong>stallation.Seek to preserve historic structuralsystem as much as preserv<strong>in</strong>g f<strong>in</strong>ishes.Historic structure, the bones ofthe build<strong>in</strong>g, as opposed to its f<strong>in</strong>ishes,is not only a valuable historic asset <strong>in</strong>its own right; it is also usually valuableas a structural asset. The exist<strong>in</strong>g structurelikely already provides substantialseismic resistance and should not bedismissed out of hand as noncompliant.Though the structure may not <strong>in</strong>corporatemodern-day precepts of how abuild<strong>in</strong>g should be constructed to resistearthquake ground shak<strong>in</strong>g, the structurecerta<strong>in</strong>ly has <strong>in</strong>herent strengthsthat can be leveraged and employed toachieve equivalence or near-equivalenceto modern-day accepted levels of seismicsafety. Whether the historic structuralcomponents are hidden beh<strong>in</strong>df<strong>in</strong>ishes or not, their preservation is aworthy goal, without which structural<strong>in</strong>terventions will necessarily be moredamag<strong>in</strong>g than they would otherwiseneed to be. Moreover, at <strong>Sherith</strong> <strong>Israel</strong>preservation of the historic structure asa contributor to seismic resistance, notas a non-participatory museum piece,was a primary goal. Supplementation ofthe exist<strong>in</strong>g structure was preferred oversupplantation. The tendency of theeng<strong>in</strong>eer<strong>in</strong>g profession to view historicstructures as a qua<strong>in</strong>t but <strong>in</strong>competentand unreliable component of a rehabilitatedstructure only encourages thedestruction of what could be preserved.Implement “beyond-code” th<strong>in</strong>k<strong>in</strong>g toavoid destroy<strong>in</strong>g a build<strong>in</strong>g’s historicvalue while attempt<strong>in</strong>g to save it. Theprescriptive provisions <strong>in</strong> the InternationalBuild<strong>in</strong>g Code (IBC), which hasbeen by now adopted nearly everywhere<strong>in</strong> the U.S., were developed under thepremise that the build<strong>in</strong>gs to which theyare to be applied have not yet beenconstructed and are only <strong>in</strong> the <strong>in</strong>itialstages of conception. 5 Just as thispremise is wholly <strong>in</strong>applicable to historicbuild<strong>in</strong>gs, the provisions <strong>in</strong> theIBC are wholly unsuitable to applicationto historic build<strong>in</strong>gs. Forc<strong>in</strong>g ahistoric structure <strong>in</strong>to a set of guidel<strong>in</strong>esdesigned <strong>for</strong> new construction is thequickest way to underm<strong>in</strong>e preservationgoals.In the last decade <strong>in</strong> the U.S., theInternational Exist<strong>in</strong>g Build<strong>in</strong>g Code(IEBC) has been developed and sporadicallyadopted. 6 Although this code isspecifically <strong>in</strong>tended to regulate workthat is be<strong>in</strong>g done on exist<strong>in</strong>g build<strong>in</strong>gs,it is just as prescriptive as the IBC and isnot appropriately responsive to theneeds of historic build<strong>in</strong>gs. Fundamentally,its goal appears to be to requirethat exist<strong>in</strong>g build<strong>in</strong>gs ultimately getstructurally strengthened to satisfy theFig. 3. <strong>Sherith</strong> <strong>Israel</strong>, 1906. Courtesy of BancroftLibrary, University of Cali<strong>for</strong>nia, Berkeley.lateral <strong>for</strong>ce requirements of the IBC.Though its preamble language statesotherwise, it allows none of the flexibilitythat is required to properly assess orimprove non-con<strong>for</strong>m<strong>in</strong>g structuralsystems. The reader is strongly encouragedto look to resources other thanInternational Code Council (ICC) documentswhen address<strong>in</strong>g historic build<strong>in</strong>gsand to avoid referenc<strong>in</strong>g thesedocuments dur<strong>in</strong>g the <strong>in</strong>itial stages of aproject, when all project participantswill get locked <strong>in</strong>to them as projectcriteria. The use of alternative analysisprocedures that make sense <strong>for</strong> thestructure be<strong>in</strong>g evaluated, similar tothose set <strong>for</strong>th <strong>in</strong> the CHBC, is stronglyrecommended. If appropriate publishedprocedures applicable <strong>in</strong> the jurisdictiondo not exist, then the eng<strong>in</strong>eer<strong>in</strong>g teammay have to justify their assessment andstrengthen<strong>in</strong>g recommendation us<strong>in</strong>gfirst pr<strong>in</strong>ciples. In contrast to prescriptiveICC documents, ASCE 31 andASCE 41, the CHBC provided the flexibilityneeded to address the special considerationsrequired to simultaneouslypreserve and seismically strengthen<strong>Sherith</strong> <strong>Israel</strong>. 7Resist the temptation to turn thebuild<strong>in</strong>g <strong>in</strong>to one that per<strong>for</strong>ms like amodern structure. Independent of thedegree of seismic safety they af<strong>for</strong>d,historic structures will necessarily behavedifferently <strong>in</strong> an earthquake thannew, code-con<strong>for</strong>m<strong>in</strong>g structures, due to<strong>in</strong>herent differences <strong>in</strong> constructionmaterials, construction technology,configuration, mass<strong>in</strong>g, etc. There issimply no way to make an older structurebehave like a modern one dur<strong>in</strong>gstrong ground shak<strong>in</strong>g, unless the pre-
24 APT BULLETIN: JOURNAL OF PRESERVATION TECHNOLOGY / 43:2-3, 2012Fig. 4. Plaster crack<strong>in</strong>g <strong>in</strong> organ mach<strong>in</strong>e room,adjacent to north exterior wall, caused by the1906 earthquake.exist<strong>in</strong>g structural system is replaced bya new one. These differences <strong>in</strong> responseshould be embraced to the greatestdegree justifiable; they are not necessarilyproblems that need to be overcome.Properly evaluated, many historicbuild<strong>in</strong>gs will be found to require little<strong>in</strong>tervention relative to that <strong>in</strong>volved <strong>in</strong>replacement, because they already havestructural systems with substantialability to resist lateral <strong>for</strong>ces.By embrac<strong>in</strong>g the differences andleverag<strong>in</strong>g the capacity that the exist<strong>in</strong>gsystem provides, the extent of disruptionnecessary to achieve the required level ofseismic safety can often be m<strong>in</strong>imized.Un<strong>for</strong>tunately, whether by misunderstand<strong>in</strong>gor misapplication of the codesand municipal requirements, relativedifficulty of proper analysis, concernsabout liability, or a desire to make asmall eng<strong>in</strong>eer<strong>in</strong>g <strong>in</strong>volvement larger, theeng<strong>in</strong>eer<strong>in</strong>g community is highly motivatedto severely discount the seismiccapacity of exist<strong>in</strong>g non-con<strong>for</strong>m<strong>in</strong>gstructural systems and thereby create animplicit need to replace old with new. Atmany times dur<strong>in</strong>g the course of a seismicproject <strong>in</strong>volv<strong>in</strong>g historic structures— and most often <strong>in</strong> its early stages,when criteria are be<strong>in</strong>g developed andagreed upon — there will be decisionson the table where the temptation tomake the build<strong>in</strong>g behave like a modernone can greatly ratchet up the eventualdisruption to character-def<strong>in</strong><strong>in</strong>g features.The <strong>in</strong>itial stages of the project are thecritical time to set expectations as to theproject goals.Key Aspects of the ApproachThe approach described below wasdeveloped to m<strong>in</strong>imize the potential <strong>for</strong>conflicts between eng<strong>in</strong>eer<strong>in</strong>g goals andpreservation goals at <strong>Sherith</strong> <strong>Israel</strong> andwas a natural outgrowth of the criteriadescribed above, tailored to the specificsof its structural type, its documentedhistory, the specific requirements of the<strong>San</strong> Francisco Unre<strong>in</strong><strong>for</strong>ced MasonryBuild<strong>in</strong>g Ord<strong>in</strong>ance, and the concernsof the congregation. In general, thisapproach is applicable to the seismicassessment and strengthen<strong>in</strong>g of anyhistoric structure.Identify the positive attributes of theexist<strong>in</strong>g structural system and develop“surgical” approaches to leveragethem. The <strong>Sherith</strong> <strong>Israel</strong> projectwas successful because of the deep focuson develop<strong>in</strong>g an understand<strong>in</strong>g of andappreciation <strong>for</strong> the structural systemalready <strong>in</strong> place, rather than yearn<strong>in</strong>g<strong>for</strong> a structural system that did notexist. Every historic structural systemhas one or more competent structuralfeatures with <strong>in</strong>herent positive attributesthat are potentially capable ofprovid<strong>in</strong>g a framework <strong>for</strong> conceptualiz<strong>in</strong>g,design<strong>in</strong>g, and then build<strong>in</strong>g acomplete seismically resistant system.There<strong>for</strong>e, <strong>in</strong>itial steps <strong>in</strong> any historicbuild<strong>in</strong>gseismic-assessment and seismic-strengthen<strong>in</strong>gproject ought to <strong>in</strong>cludedef<strong>in</strong><strong>in</strong>g these features and attributesand outl<strong>in</strong><strong>in</strong>g what beneficialbehavior they already contribute toseismic safety.These features should not be viewedas someth<strong>in</strong>g that must either be overcomeor removed, simply because theydo not comply with current prescriptivecode provisions <strong>for</strong> new construction.Rather, the goal of this process is to<strong>in</strong>itiate the identification of the exist<strong>in</strong>gstructural features that are the bestpotential candidates <strong>for</strong> leverag<strong>in</strong>g, thustak<strong>in</strong>g a first step down the path towarddevelopment of targeted eng<strong>in</strong>eer<strong>in</strong>gmethods to leverage them, which bothprovides an eng<strong>in</strong>eer<strong>in</strong>g-based reason<strong>for</strong> reta<strong>in</strong><strong>in</strong>g and re-us<strong>in</strong>g the exist<strong>in</strong>gsystem and sets the groundwork <strong>for</strong>m<strong>in</strong>imiz<strong>in</strong>g disruption to the build<strong>in</strong>g asa whole. The core competence of thefeatures identified dur<strong>in</strong>g this processshould be viewed as the best availablefoundation <strong>for</strong> satisfy<strong>in</strong>g the project’sseismic-safety goals while utiliz<strong>in</strong>g theexist<strong>in</strong>g historic structure to the greatestextent possible — the essence of “eng<strong>in</strong>eer<strong>in</strong>g<strong>for</strong> preservation.”The basic steps used <strong>for</strong> <strong>Sherith</strong><strong>Israel</strong>, which are possible approaches <strong>for</strong>other historic build<strong>in</strong>gs, are as follows:Employ the historical record. The historicalrecord <strong>for</strong> <strong>Sherith</strong> <strong>Israel</strong> provideda significant amount of <strong>in</strong><strong>for</strong>mationthat was used to provide perspectiveon the seismic characteristics of thebuild<strong>in</strong>g. In addition to the few architecturaldraw<strong>in</strong>gs reta<strong>in</strong>ed by the congregation,the archives of local historicalsocieties and universities and of<strong>Sherith</strong> <strong>Israel</strong> yielded the follow<strong>in</strong>g: aneyewitness account of the 1906 earthquakedamage to neighbor<strong>in</strong>g build<strong>in</strong>gs,<strong>in</strong>clud<strong>in</strong>g important <strong>in</strong><strong>for</strong>mation on theseverity of shak<strong>in</strong>g; an eyewitness accountof the exterior damage to <strong>Sherith</strong><strong>Israel</strong>, which provided solid <strong>in</strong><strong>for</strong>mationon the behavior of the exterior masonrywalls dur<strong>in</strong>g the earthquake; receiptsrelated to earthquake-damage repair;and a photograph of the build<strong>in</strong>g exteriordur<strong>in</strong>g repairs (Fig. 3). 8 This <strong>in</strong><strong>for</strong>-Fig. 5. Incl<strong>in</strong>ed step-crack<strong>in</strong>g and 2-<strong>in</strong>ch offset <strong>in</strong>masonry gable-end wall.
ALTERNATIVE SEISMIC STRENGTHENING 25Fig. 6. Screen shots of SAP 2000 analyses, which display greatly magnified representations of de<strong>for</strong>mationsas the build<strong>in</strong>g sways.mation proved <strong>in</strong>valuable <strong>in</strong> benchmark<strong>in</strong>gstudies to assess the seismicresistance of the build<strong>in</strong>g.Employ physical research. The best wayto develop an understand<strong>in</strong>g of a build<strong>in</strong>g’sattributes is through on-site detectivework, especially when the build<strong>in</strong>gof <strong>in</strong>terest has undergone few modernizations.Hands-on physical study of<strong>Sherith</strong> <strong>Israel</strong>, <strong>in</strong>itiated long be<strong>for</strong>emore <strong>for</strong>mal eng<strong>in</strong>eer<strong>in</strong>g studies, revealed1906 earthquake damagethroughout the build<strong>in</strong>g, particularly <strong>in</strong>plaster f<strong>in</strong>ishes and <strong>in</strong> the masonrygable-end walls (Figs. 4 and 5). Thephysical research yielded clear, factbaseddata on the manner <strong>in</strong> which<strong>Sherith</strong> <strong>Israel</strong> moved dur<strong>in</strong>g the shak<strong>in</strong>g,offer<strong>in</strong>g both a glimpse of its likelyresponse mode <strong>in</strong> a future large earthquakeand a basel<strong>in</strong>e aga<strong>in</strong>st which toconduct benchmark<strong>in</strong>g studies.Conduct eng<strong>in</strong>eer<strong>in</strong>g simulations ofdisplacement. Computer-basedquantitative simulations of build<strong>in</strong>gdisplacement are relied upon heavily <strong>in</strong>earthquake eng<strong>in</strong>eer<strong>in</strong>g assessments.For <strong>Sherith</strong> <strong>Israel</strong> a suite of analyseswas designed to explore multiple aspectsof the behavior of the structureand of its primary components. Dynamicanalyses us<strong>in</strong>g SAP 2000 wereconducted, <strong>in</strong> part to def<strong>in</strong>e the shapesthat the build<strong>in</strong>g structure takes ondur<strong>in</strong>g sway<strong>in</strong>g (Fig. 6). 9 Nonl<strong>in</strong>earanalyses of the masonry walls subjectedto <strong>in</strong>-plane and out-of-plane excitationpermitted the simulation of the damageto the walls that would occur dur<strong>in</strong>g a“design earthquake.” These studies canbe used with great effect, particularly<strong>for</strong> identify<strong>in</strong>g the specific areas mostprone to experienc<strong>in</strong>g safety-compromis<strong>in</strong>gdamage, thus enabl<strong>in</strong>g the focusof <strong>in</strong>terventions to be narrowed to areasthat actually require mitigation. For themasonry walls <strong>in</strong> <strong>Sherith</strong> <strong>Israel</strong>, state-ofthe-artadaptive pushover techniquesus<strong>in</strong>g ADINA, a general-purpose f<strong>in</strong>iteelementanalysis program well-suited tononl<strong>in</strong>ear analysis, were used (Figs. 7and 8). 10 By application of these analyticalmethods, the predicted behavior ofthe masonry walls <strong>in</strong> a future earthquakewas benchmarked by compar<strong>in</strong>gthe explicit predictions of crack<strong>in</strong>g <strong>in</strong>the masonry that were generated by theanalyses to the crack<strong>in</strong>g observed dur<strong>in</strong>gsurveys of the masonry walls <strong>in</strong> thebuild<strong>in</strong>g (Figs. 9 and 10). Such verification,conducted dur<strong>in</strong>g a series ofbenchmark<strong>in</strong>g studies, is critical to theprocess of develop<strong>in</strong>g a sound understand<strong>in</strong>gof the expected strengths andweaknesses of the structural system.Although studies of this type werecomplex, time-consum<strong>in</strong>g, and expensive,they were more than justified bythe reduction <strong>in</strong> the degree of <strong>in</strong>terventionrequired, reduc<strong>in</strong>g project costs byan even larger factor.Employ eng<strong>in</strong>eer<strong>in</strong>g artfully. As a generalrule, the best eng<strong>in</strong>eer<strong>in</strong>g is thatwhich accomplishes the most with theleast materials, elegantly. The corollaryto this <strong>for</strong> historic structures is that thebest eng<strong>in</strong>eer<strong>in</strong>g accomplishes the mostwith the least disruption, elegantly: itaccomplishes the greatest degree ofpreservation by cont<strong>in</strong>u<strong>in</strong>g to the greatestdegree possible the useful functionof that which already exists. Brute-<strong>for</strong>ceeng<strong>in</strong>eer<strong>in</strong>g is neither artful, elegant,nor desirable. Of course, the fact thatevery historic structural system hassome positive attributes does not necessarilymean that those attributes aresufficient <strong>in</strong> and of themselves to <strong>for</strong>m astructural system that provides resistanceto earthquake load<strong>in</strong>g adequate tosatisfy the project’s safety or per<strong>for</strong>mancecriteria. What it does suggest,however, is that by careful identificationof positive attributes and by carefulselection of <strong>in</strong>tervention methods, theirattributes can be leveraged to accreteadditional seismic benefit.The key to this step is <strong>in</strong> seek<strong>in</strong>gtargeted, low-impact or disruption-freemethods <strong>for</strong> accomplish<strong>in</strong>g the leverag<strong>in</strong>g;this approach requires balanc<strong>in</strong>g thebenefit ga<strong>in</strong>ed with the disruption requiredto accomplish it. This exercisedoes not seek to merely identify the leastFig. 7. Screenshot of nonl<strong>in</strong>ear pushover analysisdepict<strong>in</strong>g out-of-plane de<strong>for</strong>mation of southexterior wall.
26 APT BULLETIN: JOURNAL OF PRESERVATION TECHNOLOGY / 43:2-3, 2012Fig. 8. Stress plots derived from nonl<strong>in</strong>ear analysis of the south exterior wall, <strong>in</strong>terior face (left) andexterior face (right). The highly stressed area <strong>in</strong> the right panel is <strong>in</strong> the attic at an articulation <strong>in</strong> thesouth wall, produced by a simulation of the 1906 earthquake as the wall tried to “unfold” dur<strong>in</strong>g outof-planeresponse.material that must be added; it is criticalthat the eng<strong>in</strong>eer also explicitly considerthe means of access that is necessary <strong>for</strong>the contractor to add the structureenvisioned. It may be that the exist<strong>in</strong>gstructure can be made seismically adequateby, <strong>for</strong> example, add<strong>in</strong>g a s<strong>in</strong>gle,<strong>in</strong>expensive bolt at each exist<strong>in</strong>g connection,but if the disruption caused byaccess<strong>in</strong>g each connection is great, thenthe result is not desirable, and the projectwill be a failure, no matter theelegance of the s<strong>in</strong>gle-bolt solution.<strong>in</strong>troduce sufficient risk such that theyclearly require mitigation or, at least,management.Elim<strong>in</strong>ation of all seismic risk cannotbe put <strong>for</strong>th as a reasonable goal <strong>for</strong> anybuild<strong>in</strong>g, even those that are completelycompliant with every prescriptive provision<strong>in</strong> the IBC. Although <strong>in</strong> the designof new construction the eng<strong>in</strong>eer maynot expressly conduct any relative rank<strong>in</strong>gof the seismic risk that ensues fromhis design, especially s<strong>in</strong>ce such anexercise would fall outside the statedrequirements of the build<strong>in</strong>g code, seismicrisk associated with the product ofthe code-design process still exists, andan eng<strong>in</strong>eer so <strong>in</strong>cl<strong>in</strong>ed could carry outsuch a rank<strong>in</strong>g exercise. However, <strong>for</strong>historic build<strong>in</strong>gs there is a real need toidentify and prioritize the extant risks,not merely because this provides a rationalmeans <strong>for</strong> ga<strong>in</strong><strong>in</strong>g <strong>in</strong>sight <strong>in</strong>to thelikely per<strong>for</strong>mance of the build<strong>in</strong>g dur<strong>in</strong>gan earthquake, but also because it isa necessary step toward mean<strong>in</strong>gful<strong>in</strong>corporation of an “eng<strong>in</strong>eer<strong>in</strong>g <strong>for</strong>preservation” philosophy <strong>in</strong>to the projectmethodology. The attitude thatseismic risk must be elim<strong>in</strong>ated wholesalewill only lead to unreasonabledemolition and removal of the historicfeatures of the build<strong>in</strong>g that are thetargets of the preservation project; thereis no reason that historic build<strong>in</strong>gsshould be held to seismic safety standardsthat are greater than <strong>for</strong> newconstruction.Like the process of identify<strong>in</strong>g thepositive attributes of the historic structurethat can be best leveraged, segregationof the critical vulnerabilities fromthe others is a major step down the pathtoward development of eng<strong>in</strong>eer<strong>in</strong>gmethods to mitigate them “surgically.”Such a dist<strong>in</strong>ction provides both aneng<strong>in</strong>eer<strong>in</strong>g-based reason <strong>for</strong> reta<strong>in</strong><strong>in</strong>gand re-us<strong>in</strong>g as much of the exist<strong>in</strong>gsystem as possible and sets the ground-Identify the critical vulnerabilities ofthe exist<strong>in</strong>g structural system anddevelop “surgical” approaches tomitigate them. The <strong>Sherith</strong> <strong>Israel</strong> projectwas successful because of the focuson the need to place its potential vulnerabilities<strong>in</strong>to a mean<strong>in</strong>gful and practicalcontext <strong>in</strong> lieu of seek<strong>in</strong>g to elim<strong>in</strong>ateevery possible vulnerability. Everyhistoric build<strong>in</strong>g has numerous vulnerabilitiesthat are potentially capable of<strong>in</strong>troduc<strong>in</strong>g risk to life safety <strong>in</strong> theevent of an earthquake, but not everyvulnerability <strong>in</strong>troduces the same levelof risk. Initial steps <strong>in</strong> any seismicassessmentand strengthen<strong>in</strong>g project<strong>for</strong> a historic build<strong>in</strong>g there<strong>for</strong>e oughtto <strong>in</strong>clude def<strong>in</strong><strong>in</strong>g the potential vulnerabilitiesand attempt<strong>in</strong>g to conceptuallyisolate the critical ones, i.e., those thatFig. 9. The heavy black l<strong>in</strong>es <strong>in</strong>dicate the predicted crack patterns on <strong>in</strong>terior face of west exteriorwall.
ALTERNATIVE SEISMIC STRENGTHENING 27Fig. 10. Wide stepped crack<strong>in</strong>g, believed tohave <strong>for</strong>med dur<strong>in</strong>g the 1906 earthquake,appears <strong>in</strong> the south wall <strong>in</strong> the attic at a majorplan articulation. The crack was strong-backedby bolted steel angles at an unknown date.work <strong>for</strong> m<strong>in</strong>imiz<strong>in</strong>g disruption to thebuild<strong>in</strong>g as a whole.The steps used <strong>for</strong> <strong>Sherith</strong> <strong>Israel</strong>,which are possible approaches <strong>for</strong> otherhistoric build<strong>in</strong>gs, are those that weredescribed above. The documented historicalrecord, hands-on physical exam<strong>in</strong>ationof the build<strong>in</strong>g, and eng<strong>in</strong>eer<strong>in</strong>gsimulations of displacement, both <strong>for</strong>the purpose of develop<strong>in</strong>g <strong>in</strong>sights <strong>in</strong>tothe conceptual behavior of <strong>Sherith</strong> <strong>Israel</strong>likely to occur dur<strong>in</strong>g strong groundshak<strong>in</strong>g and to explicitly conduct benchmark<strong>in</strong>gstudies, were all extremelyvaluable exercises. No published methodologycould possibly have providedthe level of validation achieved by thesecomplementary studies. Hav<strong>in</strong>g a firmerunderstand<strong>in</strong>g of which portions of thestructure and f<strong>in</strong>ishes presented thegreatest risks enabled the project to focuson mitigation of the risks that matteredmost, thereby elim<strong>in</strong>at<strong>in</strong>g wastefuland time-consum<strong>in</strong>g assessment anddesign time, as well as wasteful andexpensive disruption to the build<strong>in</strong>gitself.The Solution <strong>for</strong> <strong>Sherith</strong> <strong>Israel</strong>The seismic-strengthen<strong>in</strong>g plan <strong>for</strong><strong>Sherith</strong> <strong>Israel</strong> was developed to fullyleverage the <strong>in</strong>herent capacity of theunre<strong>in</strong><strong>for</strong>ced masonry structure, as wellas satisfy the <strong>in</strong>tent of and the provisions<strong>in</strong> the CHBC that permitted utilizationof analysis and design methodologiesalternative to those <strong>in</strong> the regularcode. The plan was permitted <strong>in</strong>2009, and the first phase of the constructionhas been completed. Thescheme leaves untouched essentiallyevery historically significant <strong>in</strong>teriorf<strong>in</strong>ish <strong>in</strong> the sanctuary and nearly allhistorically significant f<strong>in</strong>ishes elsewhere<strong>in</strong> the build<strong>in</strong>g — a degree of preservationthat would have been impossible toachieve had traditional seismic-strengthen<strong>in</strong>gmethods been employed.In addition to heavy reliance on thestudy of the physical evidence of 1906earthquake damage and historical documentsdescrib<strong>in</strong>g damage <strong>in</strong> <strong>San</strong> Francisco<strong>in</strong> general and to <strong>Sherith</strong> <strong>Israel</strong> <strong>in</strong>particular, development of the planrelied on modern-day estimates of the<strong>in</strong>tensity of shak<strong>in</strong>g dur<strong>in</strong>g the 1906event 11 ; on a variety of analytical structuralstudies of the build<strong>in</strong>g, <strong>in</strong>clud<strong>in</strong>gstate-of-the-art adaptive pushover techniques;and on laboratory test<strong>in</strong>g ofstate-of-the-practice structural materialsthat would be <strong>in</strong>corporated <strong>in</strong>to thedesign. The structural solution not onlypreserves the historic fabric of <strong>Sherith</strong><strong>Israel</strong> but also preserves and <strong>for</strong>tifies thepositive structural attributes that enabledthis build<strong>in</strong>g to survive the 1906earthquake while nearby masonry structureswere damaged beyond repair.Specifically, the solution takes advantageof the dynamic separation betweenLoad (lbs)600050004000300020001000Nit<strong>in</strong>ol Wire4.0% Elongationthe modes predom<strong>in</strong>ated by <strong>in</strong>-planeand out-of-plane wall shak<strong>in</strong>g, an attributethat is normally elim<strong>in</strong>ated whenfloor and roof diaphragms are stiffened<strong>in</strong> the usual course of seismic strengthen<strong>in</strong>g.The solution employs a comb<strong>in</strong>ationof established and <strong>in</strong>novative <strong>in</strong>terventions,each developed to m<strong>in</strong>imizedisturbance to the nonstructural f<strong>in</strong>ishesand reta<strong>in</strong> the structure’s orig<strong>in</strong>al dynamiccharacteristics while improv<strong>in</strong>g its<strong>in</strong>tegrity. These <strong>in</strong>terventions <strong>in</strong>cludecenter-cored re<strong>in</strong><strong>for</strong>cement of the masonrywalls 12 ; a system of tension ties <strong>in</strong>the attic that <strong>in</strong>terconnect the four perimeterwalls, yet circumvent the domedsanctuary; and nonl<strong>in</strong>ear, compressiononlypilasters and fiber-re<strong>in</strong><strong>for</strong>cedpolymer, <strong>in</strong> addition to more typicaltechnologies such as bond beams andfloor-to-wall ties. Every system andcomponent of the design was expresslydeveloped with a close eye on the degreeof disruption required to <strong>in</strong>stall it.Center cores consist of shafts drilledwith<strong>in</strong> the plane of the masonry walls,both horizontal and vertical, <strong>in</strong>to whichre<strong>in</strong><strong>for</strong>c<strong>in</strong>g DYWIDAG threaded rodsand grout are placed. The center cores <strong>in</strong><strong>Sherith</strong> <strong>Israel</strong> were designed primarily as“<strong>in</strong>tegrity steel,” which would crosspotential cracks as predicted by thenonl<strong>in</strong>ear analyses and restra<strong>in</strong> thegrowth of those cracks, thus limit<strong>in</strong>g thepotential <strong>for</strong> large pieces of masonry00.00 0.50 1.00 1.50 2.00 2.50 3.00 3.50 4.00 4.50Elongation (percent)4.0% 45F 4.0% 90F 4.0% 72FFig. 11. Laboratory test result of nit<strong>in</strong>ol wire cycled <strong>in</strong> tension between zero load and 4 percentelongation at three different temperatures.
28 APT BULLETIN: JOURNAL OF PRESERVATION TECHNOLOGY / 43:2-3, 2012fall<strong>in</strong>g out of the walls dur<strong>in</strong>g an earthquakeand compromis<strong>in</strong>g the gravitycarry<strong>in</strong>gcapacity of the otherwiseunre<strong>in</strong><strong>for</strong>cedbear<strong>in</strong>g walls. Althoughthe City of <strong>San</strong> Francisco prohibits theuse of center cores to boost shearstrength of unre<strong>in</strong><strong>for</strong>ced masonry, thecenter cores were permitted to be usedto make wall segments with high heightto-thicknessratios acceptable. Install<strong>in</strong>gre<strong>in</strong><strong>for</strong>c<strong>in</strong>g <strong>in</strong> the walls also improvestheir toughness.Most of the center-core shafts weredrilled from the roof and <strong>in</strong>to the foundation,typically 70 feet or more <strong>in</strong>length, with<strong>in</strong> the thickness of a fourwythewall. The re<strong>in</strong><strong>for</strong>c<strong>in</strong>g placed <strong>in</strong>the 3-<strong>in</strong>ch- and 4-<strong>in</strong>ch-diameter drilledshafts <strong>in</strong> <strong>Sherith</strong> <strong>Israel</strong> was encased <strong>in</strong> apolymer grout, custom designed andoptimized via laboratory test<strong>in</strong>g. Polymergrout was selected primarily becauseit would elim<strong>in</strong>ate the possibilityof damag<strong>in</strong>g historic plasters that wouldexist with any water-based grout andbecause its structural properties can bemore compatible with historic masonrythan cementitious grouts. Withoutspecial care, however, polymer groutscan <strong>in</strong>troduce problems that outweighthe advantages of us<strong>in</strong>g them. The grout<strong>for</strong> <strong>Sherith</strong> <strong>Israel</strong> was optimized tom<strong>in</strong>imize bleed<strong>in</strong>g, shr<strong>in</strong>kage, crack<strong>in</strong>gdue to the thermal change associatedwith cur<strong>in</strong>g, and cost and to improveconsolidation.The re<strong>in</strong><strong>for</strong>c<strong>in</strong>g that was dropped<strong>in</strong>to the center-core holes projectedabove the top of the holes and wasterm<strong>in</strong>ated <strong>in</strong>to the re<strong>in</strong><strong>for</strong>ced-concretebond beam along the top of the wall.The re<strong>in</strong><strong>for</strong>ced-concrete bond beamreplaced the orig<strong>in</strong>al <strong>in</strong>terior sandstonecop<strong>in</strong>g that had been roofed over andhidden.Tension ties <strong>in</strong> monumental houses ofworship are by no means <strong>in</strong>novative;they have been relied upon <strong>for</strong> millenniato supplement the out-of-plane stabilityof masonry bear<strong>in</strong>g walls. The tensionties <strong>in</strong> <strong>Sherith</strong> <strong>Israel</strong>, however, rely onsuper-elastic nit<strong>in</strong>ol wires, designed tobe lightweight and easy to <strong>in</strong>stall, torestra<strong>in</strong> the walls from fall<strong>in</strong>g outwardand to provide a “self-center<strong>in</strong>g” action,while ma<strong>in</strong>ta<strong>in</strong><strong>in</strong>g the <strong>in</strong>herent flexibilityof the system that enabled the structureto survive the 1906 earthquake. Asdemonstrated by laboratory test<strong>in</strong>gconducted <strong>in</strong> support of the mitigationtechnology designed <strong>for</strong> <strong>Sherith</strong> <strong>Israel</strong>,nit<strong>in</strong>ol wire can be “stretched” to about105% of its length and fully recover itsorig<strong>in</strong>al length when the load on it isreleased (Fig. 11). Nit<strong>in</strong>ol is used mostcommonly <strong>in</strong> medical and optical applicationsbut only rarely <strong>in</strong> structuralones. Although it has been extensivelystudied <strong>for</strong> seismic purposes <strong>in</strong> universitylaboratories, to date nit<strong>in</strong>ol isknown to have been used <strong>in</strong> seismicapplications only <strong>in</strong> Italy to improve theseismic response of medieval cathedralsdamaged dur<strong>in</strong>g the Assisi earthquake <strong>in</strong>1997. 13 Use of nit<strong>in</strong>ol <strong>in</strong> <strong>Sherith</strong> <strong>Israel</strong> isbelieved to be the first application <strong>for</strong>improv<strong>in</strong>g seismic resistance <strong>in</strong> the U.S.and to be the first application of thistype (employ<strong>in</strong>g wires <strong>in</strong> direct tensionwithout need of mach<strong>in</strong><strong>in</strong>g) anywhere.The nonl<strong>in</strong>ear, compression-onlypilasters were employed selectively toimprove the per<strong>for</strong>mance of <strong>Sherith</strong><strong>Israel</strong>’s north wall, which was the onlyexterior wall of the structure withoutsignificant plan-articulation; it was alsolack<strong>in</strong>g adjacent horizontal diaphragmsegments equivalent to the other exteriorwalls. Without the stabiliz<strong>in</strong>g pilastersthat orig<strong>in</strong>ate from the “fold<strong>in</strong>g” of thewall <strong>in</strong> plan and significant support<strong>in</strong>gdiaphragms, the north wall was determ<strong>in</strong>edto be more vulnerable that theothers. The absence of these articulationsand floor diaphragms was accommodatedto some degree <strong>in</strong> Pissis’s designby locat<strong>in</strong>g the stairwells and thefour plaster-sheathed walls that boundthese stairs aga<strong>in</strong>st the north wall. However,movement of the wall dur<strong>in</strong>g 1906caused the most significant crack<strong>in</strong>g <strong>in</strong>the plaster <strong>in</strong> the build<strong>in</strong>g.Because the north wall is along analleyway and is effectively shielded fromview from the street, external pilasterswere designed to supplement its out-ofplanestability, thereby avoid<strong>in</strong>g disruptivework <strong>in</strong> the <strong>in</strong>terior of the build<strong>in</strong>g.The compression-only pilasters supportthe wall to prevent it from fall<strong>in</strong>g awayfrom the build<strong>in</strong>g toward the north.However, by the <strong>in</strong>corporation of specialreleases that allow the pilasters to uplift,they permit the wall to freely displacesouthward when the build<strong>in</strong>g as a wholesways toward the south. This detail wasconsidered to be necessary to preventthe new pilasters from tear<strong>in</strong>g the build<strong>in</strong>gapart when <strong>for</strong>ces <strong>in</strong>duce displacementtoward the south.ConclusionA new approach and philosophy <strong>for</strong> theseismic assessment and strengthen<strong>in</strong>g ofhistoric build<strong>in</strong>gs has been described, aswell as a methodology <strong>for</strong> its implementation.The approach was recently implementedon <strong>Sherith</strong> <strong>Israel</strong>, a monumental,unre<strong>in</strong><strong>for</strong>ced-masonry synagogue<strong>in</strong> <strong>San</strong> Francisco, with a domed,mural-pa<strong>in</strong>ted sanctuary and an austerebut magnificent sandstone exterior. Theapproach resulted <strong>in</strong> a seismic-strengthen<strong>in</strong>gscheme that literally saved thebuild<strong>in</strong>g from the wreck<strong>in</strong>g ball, s<strong>in</strong>ceprior solutions were both too disruptiveto <strong>Sherith</strong> <strong>Israel</strong>’s character-def<strong>in</strong><strong>in</strong>gfeatures and too expensive to implement.TERRENCE F. PARET, a senior pr<strong>in</strong>cipal atWiss, Janney, Elstner Associates, Inc. (WJE),has per<strong>for</strong>med hundreds of eng<strong>in</strong>eer<strong>in</strong>g <strong>in</strong>vestigations,many <strong>in</strong>volv<strong>in</strong>g the seismic evaluationof structures be<strong>for</strong>e and after earthquakes andthe design of earthquake-damage repairs andseismic rehabilitation. He is currently manag<strong>in</strong>gWJE’s seismic assessment of the Wash<strong>in</strong>gtonMonument. He can be reached at tparet@wje.com.Notes1. American Society of Civil Eng<strong>in</strong>eers, <strong>Seismic</strong>Rehabilitation of Exist<strong>in</strong>g Build<strong>in</strong>gs ASCE/SEI31-03 (Reston, Va.: ASCE, 2003). AmericanSociety of Civil Eng<strong>in</strong>eers, <strong>Seismic</strong> Rehabilitationof Exist<strong>in</strong>g Build<strong>in</strong>gs ASCE/SEI 41-06,(Reston, Va.: ASCE, 2007). ASCE 31 and ASCE41 are problematic <strong>for</strong> all exist<strong>in</strong>g structures.For suggested read<strong>in</strong>g on the general subject ofthe problems <strong>in</strong>herent <strong>in</strong> these documents, seethe follow<strong>in</strong>g: Gary R. Searer, Terrence F. Paret,and Sigmund A. Freeman, “ASCE 31 and ASCE41: What Good Are They?” <strong>in</strong> Proceed<strong>in</strong>gsfrom the ASCE Structures Congress, Vancouver,Canada, April 2008, and Terrence F. Paret,Gary R. Searer, and Sigmund A. Freeman,“ASCE 31 and 41: Apocalypse Now,” <strong>in</strong> ASCEStructures Congress, Las Vegas, Nevada, April2011, proceed<strong>in</strong>gs on CD.2. Terrence F. Paret, Sigmund A. Freeman, GaryR. Searer, Mahmoud M. Hachem, and Una M.Gilmart<strong>in</strong> (2006), “<strong>Seismic</strong> Evaluation and<strong>Strengthen<strong>in</strong>g</strong> of an Historic Synagogue Us<strong>in</strong>gTraditional and Innovative Methods and Materials,”<strong>in</strong> Proceed<strong>in</strong>gs of the First EuropeanConference on Earthquake Eng<strong>in</strong>eer<strong>in</strong>g andSeismology, Geneva, Switzerland, September 3-8, 2006, and Sigmund A. Freeman, Terrence F.Paret, Gary R. Searer, Mahmoud M. Hachem,and Una M. Gilmart<strong>in</strong>, “Us<strong>in</strong>g Historical Datato Aid <strong>in</strong> the Evaluation of Structural Per<strong>for</strong>manceof Build<strong>in</strong>gs,” <strong>in</strong> N<strong>in</strong>th Canadian Conferenceon Earthquake Eng<strong>in</strong>eer<strong>in</strong>g, Toronto,
ALTERNATIVE SEISMIC STRENGTHENING 29Canada, June 2007, proceed<strong>in</strong>gs on CD. TerrenceF. Paret, Sigmund A. Freeman, Gary R.Searer, Mahmoud M. Hachem, and Una M.Gilmart<strong>in</strong>, “Us<strong>in</strong>g Traditional and InnovativeApproaches <strong>in</strong> the <strong>Seismic</strong> Evaluation and<strong>Strengthen<strong>in</strong>g</strong> of a Historic Unre<strong>in</strong><strong>for</strong>cedMasonry Synagogue,” Journal of Eng<strong>in</strong>eer<strong>in</strong>gStructures 30, no. 8 (Aug. 2008): 2114–2126.Mahmoud M. Hachem, Terrence F. Paret, GaryR. Searer, and Sigmund A. Freeman, “TheEvaluation and Retrofit of a Historic Unre<strong>in</strong><strong>for</strong>cedMasonry Build<strong>in</strong>g Us<strong>in</strong>g Nonl<strong>in</strong>earAdaptive Pushover and Dynamic AnalysisMethods,” Paper Number 05-04-0110, <strong>in</strong> 14thWorld Conference on Earthquake Eng<strong>in</strong>eer<strong>in</strong>g,Beij<strong>in</strong>g, Ch<strong>in</strong>a, October 12-17, 2008, proceed<strong>in</strong>gson CD. Terrence F. Paret, Daniel H. Eilbeck,Sigmund A. Freeman, and Gary R. Searer,“<strong>Seismic</strong> Assessment and <strong>Strengthen<strong>in</strong>g</strong> of HistoricUnre<strong>in</strong><strong>for</strong>ced Stone Masonry Structures:Technical and Philosophical Considerations,” <strong>in</strong>International Scientific Committee on the Analysisand Restoration of Structures of ArchitecturalHeritage (ISCARSAH), Mostar, Bosnia,July 12, 2009, proceed<strong>in</strong>gs on CD, pp. 101–108.3. “Earthquake Hazard Reduction <strong>in</strong> Unre<strong>in</strong><strong>for</strong>cedMasonry Bear<strong>in</strong>g Wall Build<strong>in</strong>gs,”Chapter 16B, 2001 <strong>San</strong> Francisco Build<strong>in</strong>gCode, City and County of <strong>San</strong> Francisco, 2001.4. Cali<strong>for</strong>nia Historical Build<strong>in</strong>g Code, Cali<strong>for</strong>niaCode of Regulations, Title 24, Part 8.5. International Code Council, Inc., InternationalBuild<strong>in</strong>g Code (Wash<strong>in</strong>gton, D.C.: ICC,2009).6. International Code Council, Inc., InternationalExist<strong>in</strong>g Build<strong>in</strong>g Code (Wash<strong>in</strong>gton,D.C.: ICC, 2009).7. A comparison between these documents isbeyond the scope of this paper. What can bepositively asserted is that all ICC documents,the IBC and the IEBC <strong>in</strong>cluded, are prescriptiveby design and <strong>in</strong>tent, and they are traditionallyen<strong>for</strong>ced prescriptively by build<strong>in</strong>g departmentsthroughout the U.S. In most editions of theIEBC, when seismic work is triggered, whetherby alterations or repair, the entire build<strong>in</strong>g hasbeen required to con<strong>for</strong>m to current IBC requirements.However, IEBC provisions <strong>for</strong>historic build<strong>in</strong>gs are rapidly evolv<strong>in</strong>g. IEBCChapter 11 has long required that <strong>for</strong> historicbuild<strong>in</strong>gs, a report be prepared that itemizes thecontribut<strong>in</strong>g features of the build<strong>in</strong>g that wouldbe damaged by compliance with the structuralrequirements of other chapters, items not <strong>in</strong>compliance, and how compliance with the<strong>in</strong>tent of the provisions is to be achieved. It alsorequires that <strong>in</strong> higher seismic-design categories,a structural evaluation be per<strong>for</strong>med that describesthe load path and earthquake-resistantfeatures. Although this is, perhaps, a step <strong>in</strong> theright direction, noth<strong>in</strong>g <strong>in</strong> these editions fulfillsthe “motherhood” language of the IEBC, whichstates that its <strong>in</strong>tent is to provide flexibility topermit the use of alternative approaches. Untilthe 2012 edition, the IEBC set <strong>for</strong>th no substantiveexceptions <strong>for</strong> historic build<strong>in</strong>gs with respectto the prescriptive structural requirementsor to any of the upgrad<strong>in</strong>g triggers, which areonerous from the standpo<strong>in</strong>t of preservation. Inthe 2012 edition, however, substantial changeswere made that appear to provide greaterlatitude <strong>for</strong> historic structures, particularly withrespect to repair. However, as with much newcode language, there are <strong>in</strong>consistencies andambiguities, particularly with respect to alterations,that need to be resolved be<strong>for</strong>e the realimpact of these new provisions can be determ<strong>in</strong>ed.The ASCE documents referred to are standards;they are neither prescriptive codes norper<strong>for</strong>mance codes. Although they perta<strong>in</strong> toper<strong>for</strong>mance-based eng<strong>in</strong>eer<strong>in</strong>g and set <strong>for</strong>thper<strong>for</strong>mance criteria, they are highly prescriptive<strong>in</strong> that they dictate how to achieve thestated per<strong>for</strong>mance levels and provide virtuallyno flexibility unless the eng<strong>in</strong>eer is will<strong>in</strong>g toignore or modify the published provisions, assuggested by other standards. References areprovided <strong>in</strong> endnote 3 that discuss some of themany problems with these documents.The CHBC was specifically designed andwritten to promote per<strong>for</strong>mance-based assessmentsand rehabilitation and to allow the eng<strong>in</strong>eerto use discretion rather than dictat<strong>in</strong>g howto do assessments prescriptively. The CHBCconta<strong>in</strong>s no triggers that lead to build<strong>in</strong>g-widestructural strengthen<strong>in</strong>g. In addition to the per<strong>for</strong>mancecriteria that it sets <strong>for</strong>th, it conta<strong>in</strong>s as<strong>in</strong>gle prescriptive chapter that may be <strong>in</strong>vokedif seismic strengthen<strong>in</strong>g is triggered by someother action, such as a local ord<strong>in</strong>ance. Everyyear, however, strong pressure is exerted bysome members of the eng<strong>in</strong>eer<strong>in</strong>g profession toturn this last true per<strong>for</strong>mance-based document<strong>in</strong>to another prescriptive code. These ef<strong>for</strong>tsre<strong>in</strong><strong>for</strong>ce the dire need <strong>for</strong> the philosophy ofeng<strong>in</strong>eer<strong>in</strong>g <strong>for</strong> preservation to be <strong>for</strong>cefullypromoted by the preservation community.The <strong>San</strong> Francisco UMB Ord<strong>in</strong>ance is aprescriptive portion of Chapter 16 of the <strong>San</strong>Francisco Build<strong>in</strong>g Code that was adopted <strong>in</strong>response to a statewide requirement that unre<strong>in</strong><strong>for</strong>cedmasonry build<strong>in</strong>gs be seismically evaluated.The ord<strong>in</strong>ance is highly prescriptive;however, it permits historic build<strong>in</strong>gs to beaddressed us<strong>in</strong>g the CHBC.8. Photograph and eyewitness account are <strong>in</strong> thecollection of the Bancroft Library, University ofCali<strong>for</strong>nia, Berkeley, Calif.9. Computer and Structures, Inc., SAP 2000version 9.1 (2004), Berkeley, Calif.10. ADINA R&D Inc. (2005), “ADINA:Theory and Model<strong>in</strong>g Guide,” Report ARD05–7, Watertown, Mass. Stress plots and crackplots from nonl<strong>in</strong>ear analyses are designed toconsolidate and quickly communicate volumesof <strong>in</strong><strong>for</strong>mation about structural behavior on as<strong>in</strong>gle sheet, but they must be viewed with apracticed eye. The multi-wythe masonry wallsof <strong>Sherith</strong> <strong>Israel</strong> were necessarily idealized ascont<strong>in</strong>uous homogenous systems and thendiscretized, through their thickness and acrosstheir length and height, mean<strong>in</strong>g that localeffects due to variable construction quality, <strong>for</strong>example, cannot be accurately captured. On theother hand, plotted values are output elementby element or node by node, mean<strong>in</strong>g that theplots have the appearance of be<strong>in</strong>g highlyaccurate at the local level. In reality, analyses ofthis type are most reliable <strong>for</strong> identification oflarger-scale behavior. One such behavior revealedby the <strong>Sherith</strong> <strong>Israel</strong> studies was the tendency<strong>for</strong> the plan-articulated walls to “unfold”dur<strong>in</strong>g out-of-plane response. This predictedbehavior causes crack<strong>in</strong>g at or near the articulations,start<strong>in</strong>g at the top of the walls, as wasidentified <strong>in</strong> the build<strong>in</strong>g <strong>in</strong> all three of thehighly articulated walls.11. J. Boatwright, email communication, 2005.12. David C. Breiholz, “CenterCore <strong>Strengthen<strong>in</strong>g</strong>System <strong>for</strong> <strong>Seismic</strong> Hazard Reduction ofUnre<strong>in</strong><strong>for</strong>ced Masonry Bear<strong>in</strong>g Wall Build<strong>in</strong>gs,”Structure (May 2003): 18–20.13. L. Janke, C. Czaderski, M. Motavalli, and J.Ruth, “Applications of Shape Memory Alloys <strong>in</strong>Civil Eng<strong>in</strong>eer<strong>in</strong>g Structures: Overview, Limitsand New Ideas,” Materials and Structures 38(June 2005): 578–592.The APT Bullet<strong>in</strong> is published by theAssociation of Preservation TechnologyInternational, an <strong>in</strong>terdiscipl<strong>in</strong>aryorganization dedicated to the practicalapplication of the pr<strong>in</strong>ciples andtechniques necessary <strong>for</strong> the care and wise use ofthe built environment. A subscription to theBullet<strong>in</strong> and free onl<strong>in</strong>e access to past articles aremember benefits. For more <strong>in</strong><strong>for</strong>mation, visitwww.apti.org.


