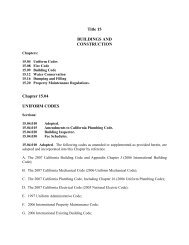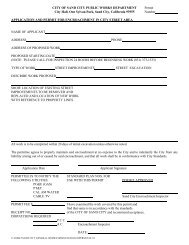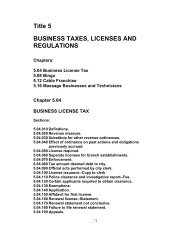Title 18 ZONING - City of Sand City
Title 18 ZONING - City of Sand City
Title 18 ZONING - City of Sand City
Create successful ePaper yourself
Turn your PDF publications into a flip-book with our unique Google optimized e-Paper software.
A. No building or part there<strong>of</strong> <strong>of</strong> other structure shall be erected, altered, addedto or enlarged, nor shall any land, building, structure or premises be used, designatedor intended to be used for any purpose, or in any manner, other than those which areincluded among the uses hereinafter listed as permitted in the district in which suchbuilding, land or premises is located.B. No building or part there<strong>of</strong> or other structure shall be erected, reconstructedor structurally altered to exceed in height the limit hereinafter designated for thedistrict in which such building is located.C. No building or part there<strong>of</strong> or other structure shall be erected, nor shall anyexisting building be altered, enlarged or rebuilt or moved into any district, nor shallany open space be encroached upon or reduced in any manner, except in conformityto the yard, building site area and building location regulations hereinafterdesignated for the district in which such building or open space is located.D. No yard or other open space provided about any building for the purpose <strong>of</strong>complying with the provisions <strong>of</strong> this title shall be considered as providing a yard orother open space for any other building, and no yard or other open space on onebuilding site shall be considered as providing a yard or open space for a building onany other building site. (Ord. 84-1 §3-5, 1984)<strong>18</strong>.06.060 Zoning map. This section consists <strong>of</strong> the zoning map <strong>of</strong> the city, made apart <strong>of</strong> this title under the provisions <strong>of</strong> Section <strong>18</strong>.06.030. Such map, properlyattested, shall and does remain on file in the <strong>of</strong>fice <strong>of</strong> the city clerk. The zoning map<strong>of</strong> the city is set out as Appendix A attached to the ordinance codified in this title. Itis on file in the <strong>of</strong>fice <strong>of</strong> the city clerk. (Ord. 97-05, 1997; Ord. 97-02, 1997; Ord.95-02, 1995; Ord. 95-01, 1995; 84-1 §4-1, 1984)Chapter <strong>18</strong>.08R-1 SINGLE-FAMILY RESIDENCE DISTRICTSections:<strong>18</strong>.08.010 Purpose.<strong>18</strong>.08.020 Principal permitted uses.<strong>18</strong>.08.030 Accessory uses.<strong>18</strong>.08.040 Conditional uses.<strong>18</strong>.08.050 Height regulations.<strong>18</strong>.08.060 Minimum requirements.<strong>18</strong>.08.070 Other required conditions.<strong>18</strong>-24





