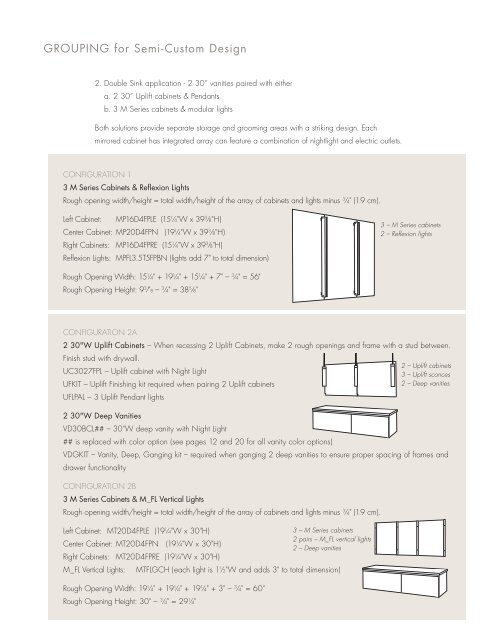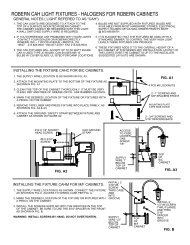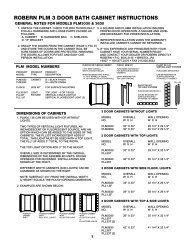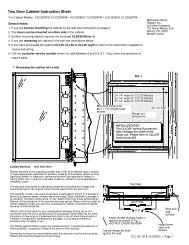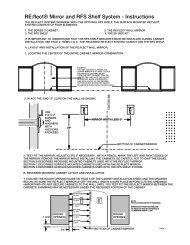2010 PRODUCT CATALOG
2010 PRODUCT CA TALOG 2010 PRODUCT CATALOG - Robern
2010 PRODUCT CA TALOG 2010 PRODUCT CATALOG - Robern
- No tags were found...
Create successful ePaper yourself
Turn your PDF publications into a flip-book with our unique Google optimized e-Paper software.
GROUPING for Semi-Custom Design2. Double Sink application - 2 30” vanities paired with eithera. 2 30” uplift cabinets & Pendantsb. 3 M Series cabinets & modular lightsBoth solutions provide separate storage and grooming areas with a striking design. Eachmirrored cabinet has integrated array can feature a combination of nightlight and electric outlets.configuration 13 M Series Cabinets & Reflexion Lightsrough opening width/height = total width/height of the array of cabinets and lights minus 3 ⁄4" (1.9 cm).Left cabinet: MP16D4fPLE (15 1 ⁄4"W x 39 3 ⁄8"H)center cabinet: MP20D4fPn (19 1 ⁄4"W x 39 3 ⁄8"H)right cabinets: MP16D4fPrE (15 1 ⁄4"W x 39 3 ⁄8"H)reflexion Lights: MPfL3.5t5fPBn (lights add 7" to total dimension)3 – M Series cabinets2 – Reflexion lightsrough opening Width: 15 1 ⁄4" + 19 1 ⁄4" + 15 1 ⁄4" + 7" – 3 ⁄4" = 56"rough opening Height: 9 3 ⁄"8 – 3 ⁄4" = 38 5 ⁄8"configuration 2a2 30"W Uplift Cabinets – When recessing 2 uplift cabinets, make 2 rough openings and frame with a stud between.finish stud with drywall.2 – Uplift cabinetsuc3027fPL – uplift cabinet with night Light3 – Uplift sconcesufKit – uplift finishing kit required when pairing 2 uplift cabinets2 – Deep vanitiesufLPaL – 3 uplift Pendant lights2 30"W Deep VanitiesVD30BcL## – 30"W deep vanity with night Light## is replaced with color option (see pages 12 and 20 for all vanity color options)VDgKit – Vanity, Deep, ganging kit – required when ganging 2 deep vanities to ensure proper spacing of frames anddrawer functionalityconfiguration 2B3 M Series Cabinets & M_FL Vertical Lightsrough opening width/height = total width/height of the array of cabinets and lights minus 3 ⁄4" (1.9 cm).Left cabinet: Mt20D4fPLE (19 1 ⁄4"W x 30"H)3 – M Series cabinets2 pairs – M_FL vertical lightscenter cabinet: Mt20D4fPn (19 1 ⁄4"W x 30"H)2 – Deep vanitiesright cabinets: Mt20D4fPrE (19 1 ⁄4"W x 30"H)M_fL Vertical Lights: MtfLgcH (each light is 1 ⁄2"W and adds 3" to total dimension)rough opening Width: 19 1 ⁄4" + 19 1 ⁄4" + 19 1 ⁄4" + 3" – 3 ⁄4" = 60"rough opening Height: 30" – 3 ⁄4" = 29 1 ⁄4"<strong>PRODUCT</strong> SELECTION | 133


