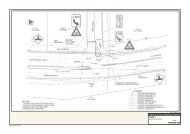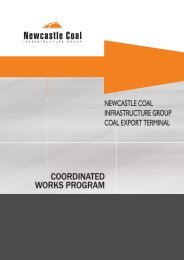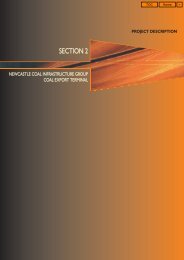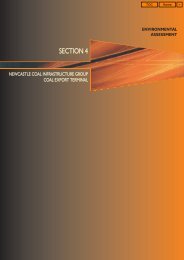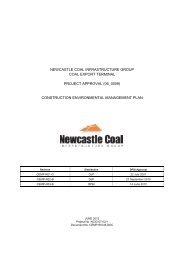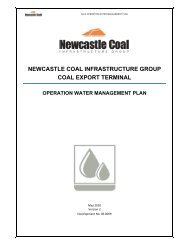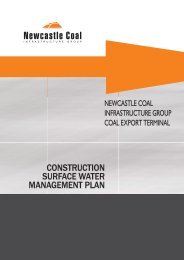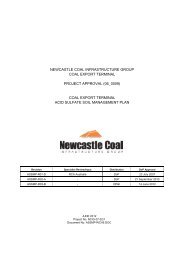CONSTRUCTION ENVIRONMENTAL MANAGEMENT PLAN
Construction Environmental Management Plan pt1 - Newcastle Coal ...
Construction Environmental Management Plan pt1 - Newcastle Coal ...
You also want an ePaper? Increase the reach of your titles
YUMPU automatically turns print PDFs into web optimized ePapers that Google loves.
Construction Environmental Management PlanGroundwater ManagementThe Project site includes a relatively shallow groundwater table in areas of fill from previous landuse activities.Consequently, any interception of the groundwater table during Project construction activities or effect on thegroundwater system as a result of Project operations will need to be managed. NCIG has incorporated into thedesign of the Project a comprehensive suite of construction methods and design systems (including contingencymeasures) (NCIG, 2006b). Groundwater management measures for specific Project elements include:Sampling and characterising quality of existing groundwater in and around the rail infrastructure corridor Inaccordance to Conditions 2.45A and 2.45B in Schedule 2 of the Project Approval (06_0009), wherebyappropriate quality trigger values are obtained. A Groundwater monitoring program must commence at leastone month prior to the commencement of construction, as to identify changes in groundwater quality frompre-construction conditions. This program will include contingency measures in the event of trigger valuesbeing exceeded during the course of the program and construction.Any groundwater that is dewatered from the Project excavations and is not considered suitable for re-usemay be temporarily stored in dedicated cells with low permeability liners (e.g. compacted clay orgeo-membrane) before being treated for re-use and/or removed from site by an appropriately licensedcontractor. The treatment and storage requirements of any groundwater will be dependent upon waterquality.The use of piled foundations together with diaphragm sub-surface perimeter walls for construction of thetrain unloading stations and adjacent conveyors to minimise groundwater inflow or connection.Incorporation of a low permeability capping layer into the rail embankment formation to minimise infiltration.Groundwater monitoring in accordance with the requirements of EPL 12693 and Condition 7.2c (iv)Schedule 2 of the Project Approval (06_0009).If the groundwater monitoring program indicates the need, the implementation of groundwater managementcontingency measures such as:localised temporary pumping of groundwater for subsequent detention, dilution, evaporation, treatmentand/or disposal by an appropriately licensed contractor (depending on water quality and quantity);and/orthe construction of localised sub-surface groundwater barriers (e.g. bentonite filled trench orgeo-membrane) to control groundwater migration.Site Water Supply - ConstructionOnly minor quantities of water will be required during construction activities. Construction water (e.g. water usedfor dust suppression and moisture conditioning of earthworks) will be supplied from stormwater contained on-site,or if necessary, purchased from the Hunter Water Corporation.Infrastructure and ServicesAdministration and Workshop BuildingsThe administration building is a single storey structure containing a reception area, offices, meeting rooms,general workstation areas, lunchroom, kitchen, first aid room, restrooms and lockers for up to 120 people(i.e. allowance made for visitors, short term contractors and latent capacity).The workshop building contains a small stores section, chemical storage, fuel storage, general maintenance bay,unloading area and outdoor secure storage area. A vehicle washdown facility is also located adjacent to theworkshop. The building is fitted with an electric crane to facilitate work on equipment and the unloading of trucks.The store area is suitable for forklift access and adjacent unloading of heavy/oversize vehicles.The administration and workshop areas will be progressively landscaped with selective tree planting, formalgardens and grassed areas in keeping with the “shop front” location on the public road.11



