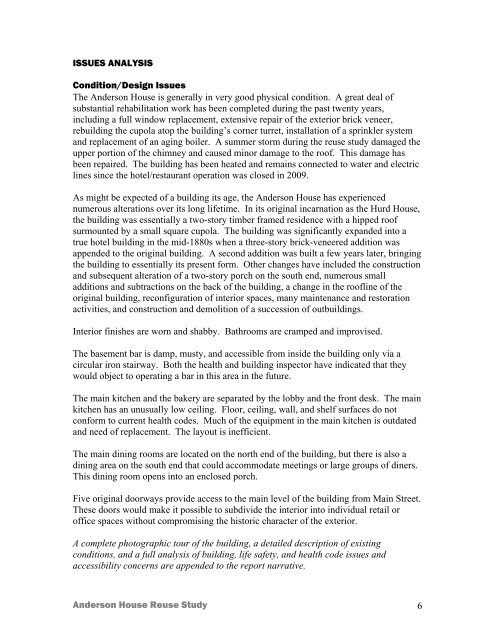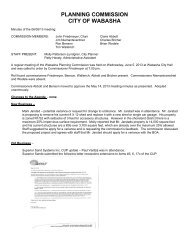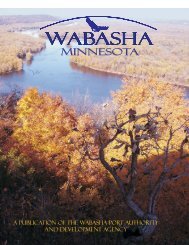Historic Properties Reuse Study of the Anderson ... - City of Wabasha
Historic Properties Reuse Study of the Anderson ... - City of Wabasha
Historic Properties Reuse Study of the Anderson ... - City of Wabasha
Create successful ePaper yourself
Turn your PDF publications into a flip-book with our unique Google optimized e-Paper software.
ISSUES ANALYSIS<br />
Condition/Design Issues<br />
The <strong>Anderson</strong> House is generally in very good physical condition. A great deal <strong>of</strong><br />
substantial rehabilitation work has been completed during <strong>the</strong> past twenty years,<br />
including a full window replacement, extensive repair <strong>of</strong> <strong>the</strong> exterior brick veneer,<br />
rebuilding <strong>the</strong> cupola atop <strong>the</strong> building’s corner turret, installation <strong>of</strong> a sprinkler system<br />
and replacement <strong>of</strong> an aging boiler. A summer storm during <strong>the</strong> reuse study damaged <strong>the</strong><br />
upper portion <strong>of</strong> <strong>the</strong> chimney and caused minor damage to <strong>the</strong> ro<strong>of</strong>. This damage has<br />
been repaired. The building has been heated and remains connected to water and electric<br />
lines since <strong>the</strong> hotel/restaurant operation was closed in 2009.<br />
As might be expected <strong>of</strong> a building its age, <strong>the</strong> <strong>Anderson</strong> House has experienced<br />
numerous alterations over its long lifetime. In its original incarnation as <strong>the</strong> Hurd House,<br />
<strong>the</strong> building was essentially a two-story timber framed residence with a hipped ro<strong>of</strong><br />
surmounted by a small square cupola. The building was significantly expanded into a<br />
true hotel building in <strong>the</strong> mid-1880s when a three-story brick-veneered addition was<br />
appended to <strong>the</strong> original building. A second addition was built a few years later, bringing<br />
<strong>the</strong> building to essentially its present form. O<strong>the</strong>r changes have included <strong>the</strong> construction<br />
and subsequent alteration <strong>of</strong> a two-story porch on <strong>the</strong> south end, numerous small<br />
additions and subtractions on <strong>the</strong> back <strong>of</strong> <strong>the</strong> building, a change in <strong>the</strong> ro<strong>of</strong>line <strong>of</strong> <strong>the</strong><br />
original building, reconfiguration <strong>of</strong> interior spaces, many maintenance and restoration<br />
activities, and construction and demolition <strong>of</strong> a succession <strong>of</strong> outbuildings.<br />
Interior finishes are worn and shabby. Bathrooms are cramped and improvised.<br />
The basement bar is damp, musty, and accessible from inside <strong>the</strong> building only via a<br />
circular iron stairway. Both <strong>the</strong> health and building inspector have indicated that <strong>the</strong>y<br />
would object to operating a bar in this area in <strong>the</strong> future.<br />
The main kitchen and <strong>the</strong> bakery are separated by <strong>the</strong> lobby and <strong>the</strong> front desk. The main<br />
kitchen has an unusually low ceiling. Floor, ceiling, wall, and shelf surfaces do not<br />
conform to current health codes. Much <strong>of</strong> <strong>the</strong> equipment in <strong>the</strong> main kitchen is outdated<br />
and need <strong>of</strong> replacement. The layout is inefficient.<br />
The main dining rooms are located on <strong>the</strong> north end <strong>of</strong> <strong>the</strong> building, but <strong>the</strong>re is also a<br />
dining area on <strong>the</strong> south end that could accommodate meetings or large groups <strong>of</strong> diners.<br />
This dining room opens into an enclosed porch.<br />
Five original doorways provide access to <strong>the</strong> main level <strong>of</strong> <strong>the</strong> building from Main Street.<br />
These doors would make it possible to subdivide <strong>the</strong> interior into individual retail or<br />
<strong>of</strong>fice spaces without compromising <strong>the</strong> historic character <strong>of</strong> <strong>the</strong> exterior.<br />
A complete photographic tour <strong>of</strong> <strong>the</strong> building, a detailed description <strong>of</strong> existing<br />
conditions, and a full analysis <strong>of</strong> building, life safety, and health code issues and<br />
accessibility concerns are appended to <strong>the</strong> report narrative.<br />
<strong>Anderson</strong> House <strong>Reuse</strong> <strong>Study</strong> 6




